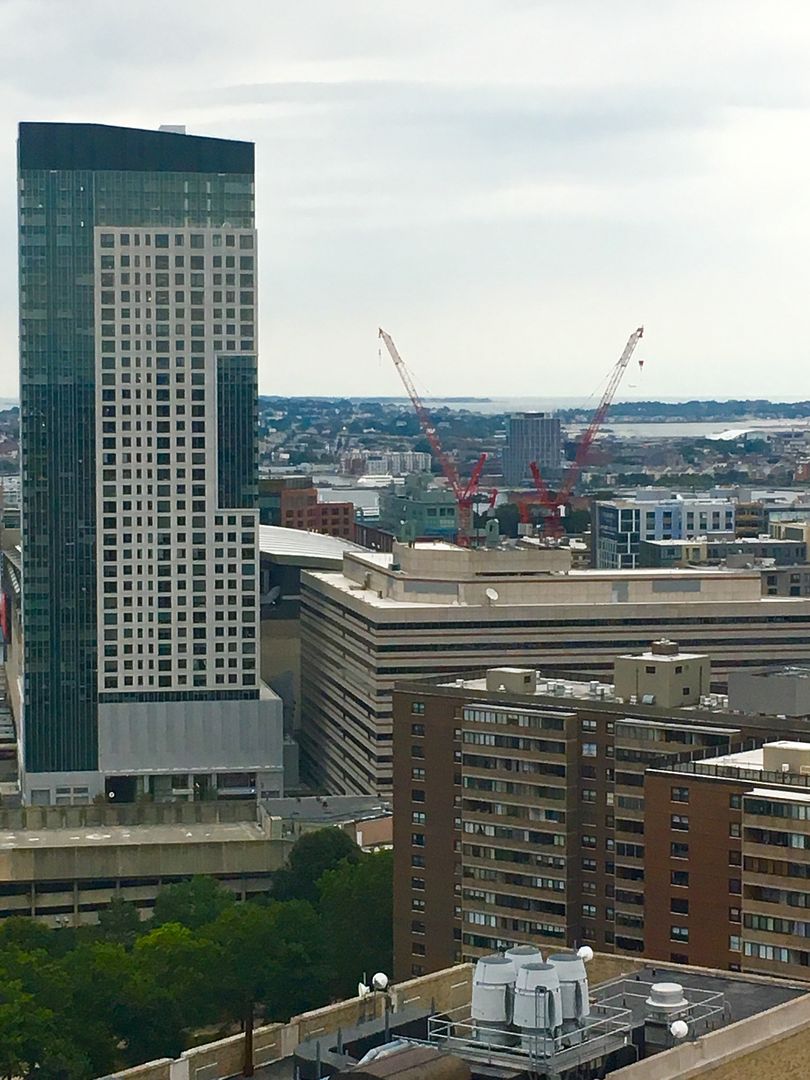citylover94
Senior Member
- Joined
- Oct 27, 2012
- Messages
- 1,140
- Reaction score
- 58
I think he was more commenting on the steel being at a higher level on the office side than the residential even though that is where the core is and will be the main focus at first.













