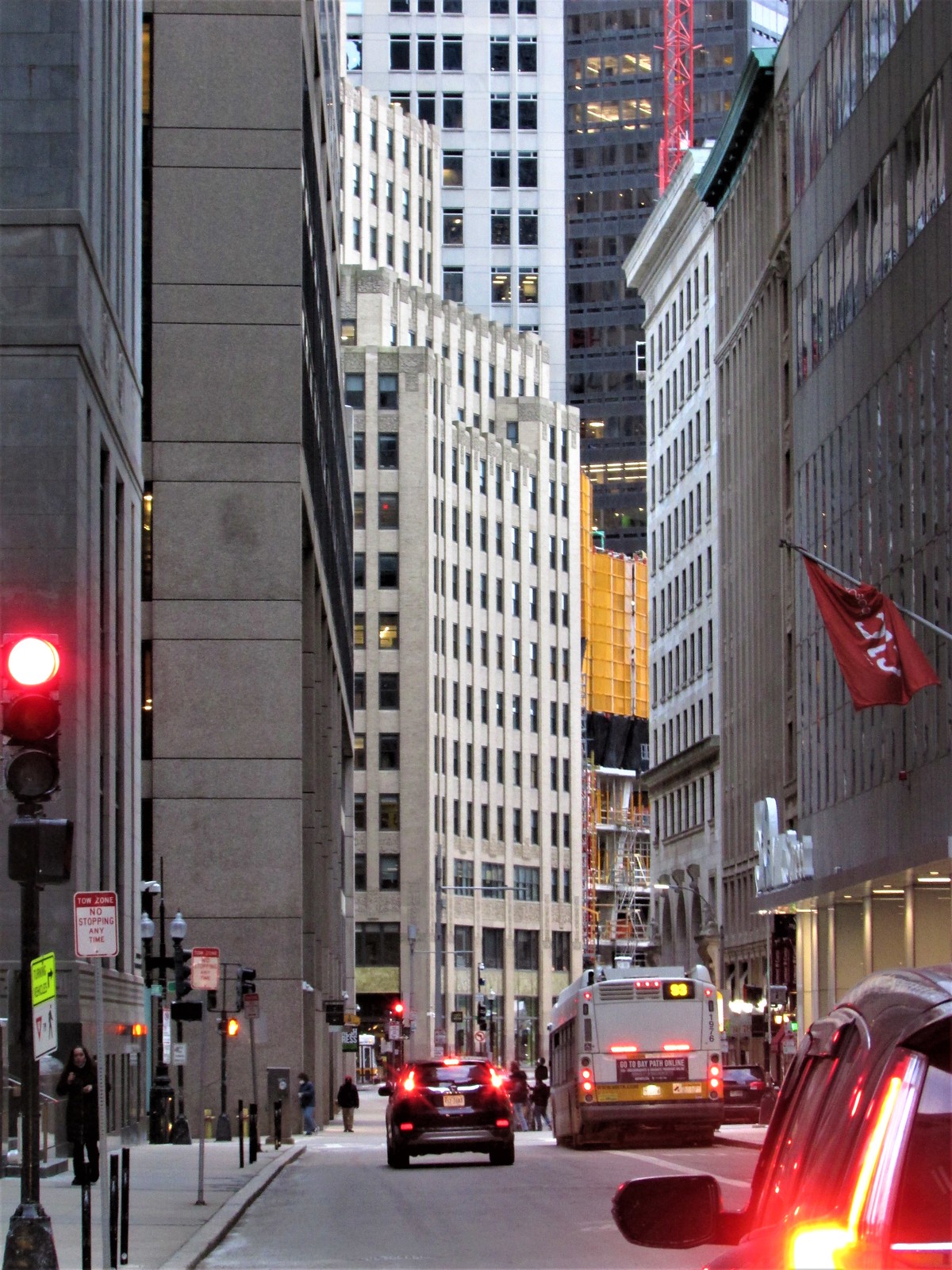The importance of this tower is crushing NIMBY'S. Used to be the idiotic shadow law was unchallenged. Then suddenly it was and the city could build up to FAA limits again. How the developer worked through a thicket of regulations and people with their hand out was masterful and should serve as a model for all other tall buildings downtown. I'll smile every time I see it just thinking about how it burns the "I wish the city was unchanged since 1950" crowd.
You are using an out of date browser. It may not display this or other websites correctly.
You should upgrade or use an alternative browser.
You should upgrade or use an alternative browser.
Winthrop Center | 115 Winthrop Square | Financial District
- Thread starter vanshnookenraggen
- Start date
No pictures unfortunately, but I must say that I drove past the construction site today for the first time and these pictures do not do this project justice. The building looks huge in person, and I can only image how massive it will look when height comes into play. Very cool!
citydweller
Active Member
- Joined
- Aug 23, 2019
- Messages
- 438
- Reaction score
- 684
Hey Mr Moderators, should the last 10 or so posts be moved to a different thread?
- Joined
- Jan 22, 2012
- Messages
- 5,078
- Reaction score
- 1,661
- Joined
- Jan 22, 2012
- Messages
- 5,078
- Reaction score
- 1,661
Y'all are the worst.
Boston02124
Senior Member
- Joined
- Sep 6, 2007
- Messages
- 6,893
- Reaction score
- 6,639
I must of been right behind you today ^






whighlander
Senior Member
- Joined
- Aug 14, 2006
- Messages
- 7,812
- Reaction score
- 647
A lot of superb camera work:
kudos to:
DZH22 -- Friday
Boston02124 -- Friday
Stefal -- Saturday
kudos to:
DZH22 -- Friday
Boston02124 -- Friday
Stefal -- Saturday
whighlander
Senior Member
- Joined
- Aug 14, 2006
- Messages
- 7,812
- Reaction score
- 647
JahvonI think that this question was asked before, but is this tower going to be built with steel, Concrete or both?
The main tower has a concrete core and there definitely is steel framing involved with the "Great Hall"
so -- you get a kind of mixed message
from David Z, on the Winthrop Sq side -- it looks like a concrete Tower [concrete floors and concrete posts] just as Millennium Tower
there even appear to be some [exterior] non-vertical concrete columns as there are around the level of Millennium Tower's swimming pool
so perhaps the steel is done and the rest is concrete
whighlander
Senior Member
- Joined
- Aug 14, 2006
- Messages
- 7,812
- Reaction score
- 647
JahvonIn the pic above, there are 2 leaning columns of concrete. One would think that's not normal, but I guess they are designed that way on purpose.
works for Frank Gehry with the Ray and Maria Stata Center of MIT
of course you can say - -well those are steel columns and concrete is lousy in shear or tension -- au contraire
Those of the Stata Center are concrete as well
The key is to put enough stress in to the column by pre or post stress means --- that the no-matter how it is loaded during or after construction is complete that the column remains in compression
whighlander
Senior Member
- Joined
- Aug 14, 2006
- Messages
- 7,812
- Reaction score
- 647
Jahvon -- exactlyBuilding construction seems weird at times. The most dangerous looking thing seems to be safe, no matter what!! Hah!!
When the Stata Center was finished Frank Gehry came around to offer a tour to MIT Alumni Leadership Conference attendees -- it was an interesting walk about seeing the wall space intentionally left unfinished
Perhaps the most interesting aspect was to see Frank Gehry respond to the joke going around
What building on the MIT campus looks as if it succumbed to a Richter 7 magnitude earthquake?
What is the only building on the MIT campus designed to withstand a Richter 7 magnitude earthquake?
The answer to both is the Stata Center and Gehry got the joke
centurion23
New member
- Joined
- Jan 30, 2015
- Messages
- 3
- Reaction score
- 28
After quite the long hiatus, I made it back into my office at 100 Federal. These pics were from last Friday, but a bit of perspective to what’s going on up top. Not really sure what the crane was moving over at this time - they almost look like large tables, lol.



After quite the long hiatus, I made it back into my office at 100 Federal. These pics were from last Friday, but a bit of perspective to what’s going on up top. Not really sure what the crane was moving over at this time - they almost look like large tables, lol.
Wow, nice vantage point, a shame you had to miss all the fun work the past year...
Those tables are the forms for the next floor... They'll hold the concrete in place as its poured and cures.

 IMG_6687
IMG_6687 IMG_6688
IMG_6688 IMG_6689
IMG_6689 IMG_6690
IMG_6690 IMG_6746
IMG_6746 IMG_6748
IMG_6748 IMG_6750
IMG_6750 IMG_6751
IMG_6751