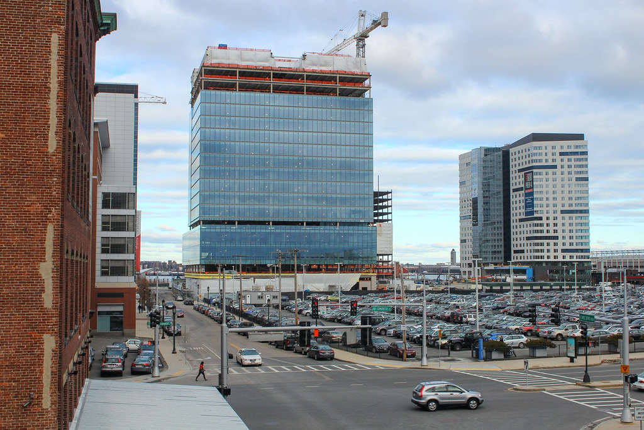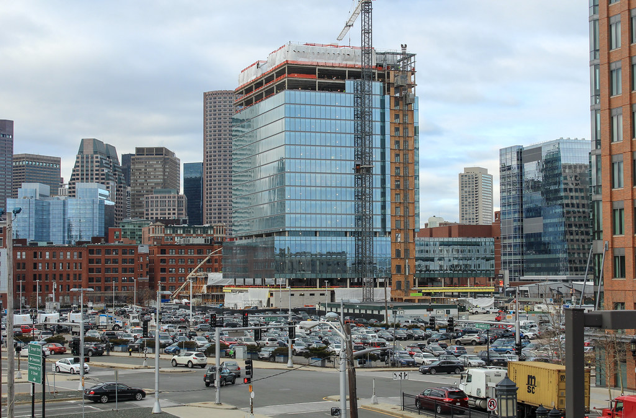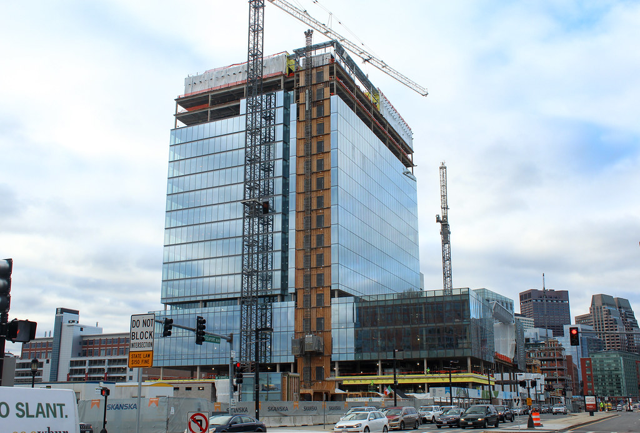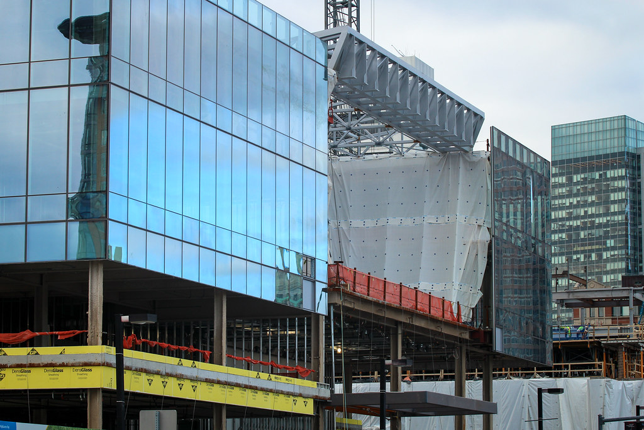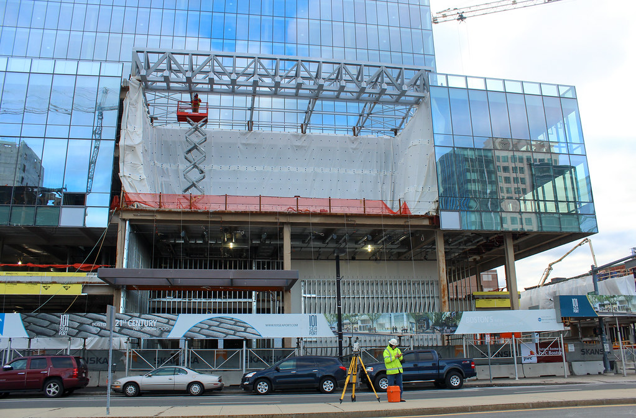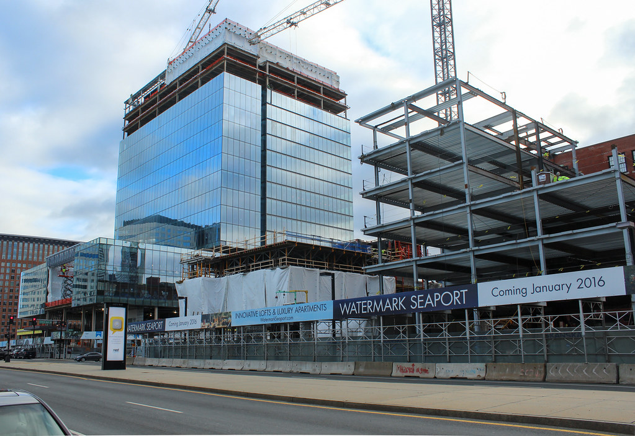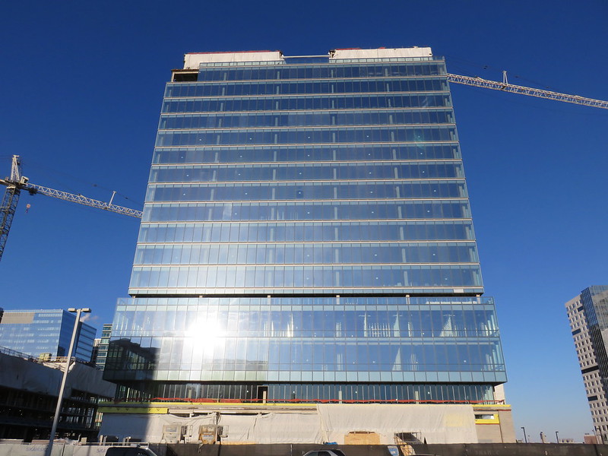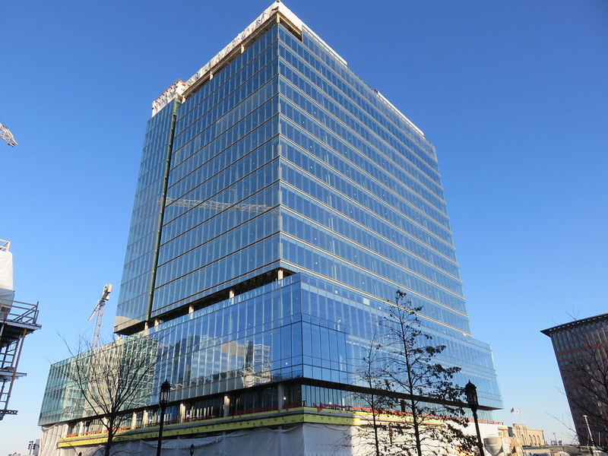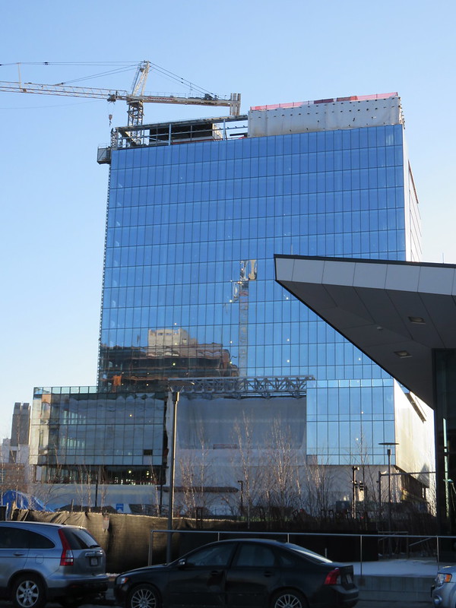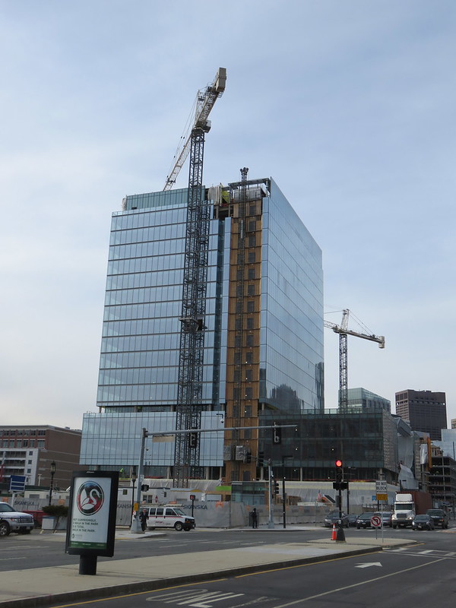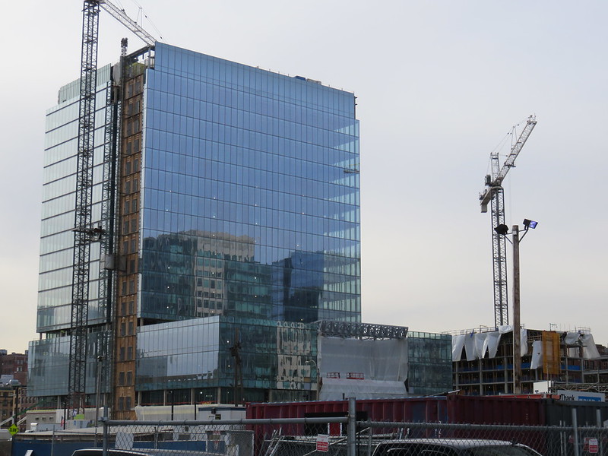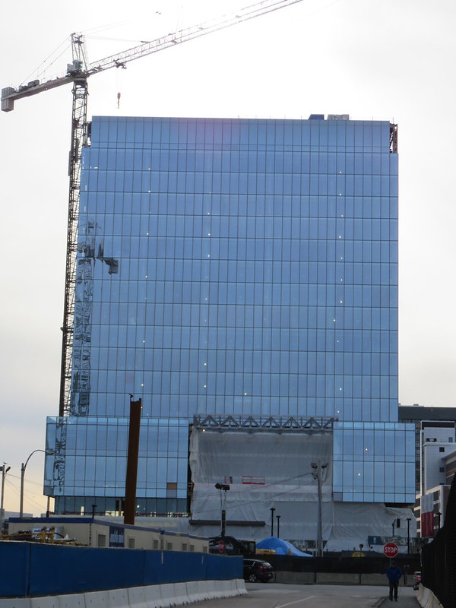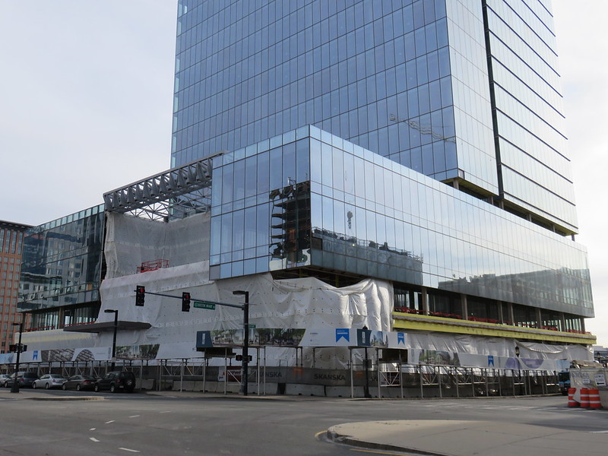- Joined
- May 25, 2006
- Messages
- 7,024
- Reaction score
- 1,821
The only modern fully glass curtain wall I've ever seen that made me feel anything is the one on WTC4. I thought that was going to be the dud of the group but it is so subtle you have to experience it to understand it. That glass is so perfect the building melts away and you hardly know its there. An incredible feat.
While 101 might have an impressive curtain wall it doesn't have the same effect as WTC4 because it's just a box among other boxes. Surrounded by dead space. Perhaps when the area is built out it might stand out but given what's been going up I highly doubt it. D.C. on the Harbor.
While 101 might have an impressive curtain wall it doesn't have the same effect as WTC4 because it's just a box among other boxes. Surrounded by dead space. Perhaps when the area is built out it might stand out but given what's been going up I highly doubt it. D.C. on the Harbor.

