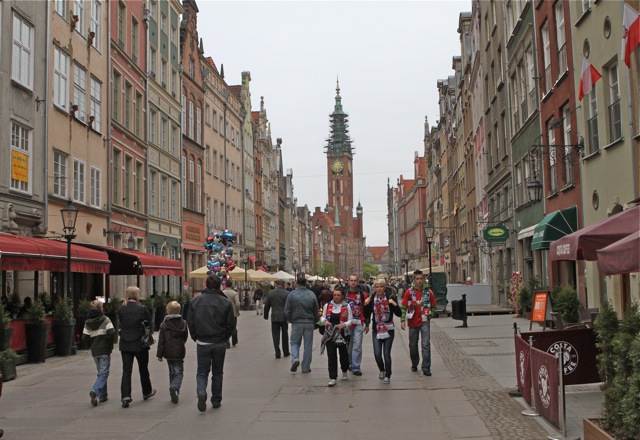odurandina
Senior Member
- Joined
- Dec 1, 2015
- Messages
- 5,328
- Reaction score
- 265
Is the meet and greet going on now? or is it still going to happen tomorrow?
They would never do these types of cantilevers back then either.

False.
Prentice Women's Hospital Building, Bertrand Goldberg & Associates, 1976 (Demolished)

I mean the tower. The tower itself actually looks pretty awesome. (next part not directed at DD) Doesn't look 70's at all. They would never do these types of cantilevers back then either. Also, it's not like we're getting 70's cladding. Just because it's a similar shape to Lake Point Tower, BFD. Like wow, they're both curvy, BFD!!! Not the same.
In terms of the base, as I said, I'm not a fan. I want a Payless facadectomy to preserve the old building on the corner, with this tower rising behind it. We already lost the 1905 facade diagonally across the street, which makes it that much more urgent to me. Keep the historical character of DTX. Also, the garage on Bromfield is a total downer.


Agree with you. This is the design's very soft underbelly. For an example of how this could turn out, look at what "One Financial Center" did to destroy Essex Street. An interesting fine grained area wiped out and now a traffic sewer.
Seriously, just walk that stretch of Essex. (The problem being that most of you will be too young to remember the buildings that had the Garcia y Vega cigar store, the Essex Café, the model store, the leather tailor...)
The gaping hole on bromfield sinks this. Those small streets are one the quintessential features of Boston. Can't ruin that, shame on them for trying.I believe the "GEM" building stays, so it's not exactly an apples-to-apples comparison picture.
Yeah but copying a striking but ultimately stately oblong rectangular tower is much more tolerable than copying an interesting but ultimately showy and goofy Dubai-esqu tower.You both realize that Millennium Tower is a proud ripoff of a 45-year-old Back Bay tower, right?

I seem to be in the minority here, but I quite like this proposal, with the exception of the massive hole blown through the streetwall on the Bromfield side.
Maybe when everyone was clamoring for something "bold" it was a case of "careful what you ask for". Is this new design too bold? Is it too retro/futuristic? With Boston's conservative architectural nature/history in mind, why don't we ever get something like this? This is a perfect design for Boston. Pays respect to the past (albeit to a style of building Boston really doesn't' have) but pushes towards he future. An 800-900' version of this would be phenomenal here or at the 111 fed location. Spired of course.
citylover... you got this sucker drawn up and submitted to the skyscraper diagram page yet or what?
Yes I do if you check the buildings pending approval diagram you can see it. I made the building a bit too light and probably a bit too thin though so I may resubmit it at some point.
In Boston, 1977.


I'm here. I'm here.

^exactly.


Look at any how many bold towers are going up in NYC. Almost all of them are incredible.
Again, TOTALLY DIFFERENT!!! Both examples (yours and DD's) are cantilevers barely above street level. In both examples, the tower goes straight up from there with no more setbacks. In this one, the cantilevers turn into setbacks further up. Also, the cantilevers are staggered and way further up the tower than these 2 examples. 1 Bromfield is way more complicated and organic than this garbage.
I totally agree with all criticisms regarding 1 Bromfield's base. But the tower being too "plain, unoriginal, 70's looking, etc." are the criticisms of insane people. Another box is too plain. More blue glass is too plain. This is totally different from anything currently on the skyline. (variety is the spice of life) I also think the Copley Tower will have a much whiter/bluer tone, based on the mockup, so aside from both having some curves this one will look quite different from that as well.
Based on this pic, if the orange section goes up to the 683' "zoning height" then this is probably 715'-720', not the 740'-750' some of you seem to think it is. The lowest part of the base is probably at least 10' higher than Hawley Street, which is the bottom of where Millennium is measured from, adding to the effect.
