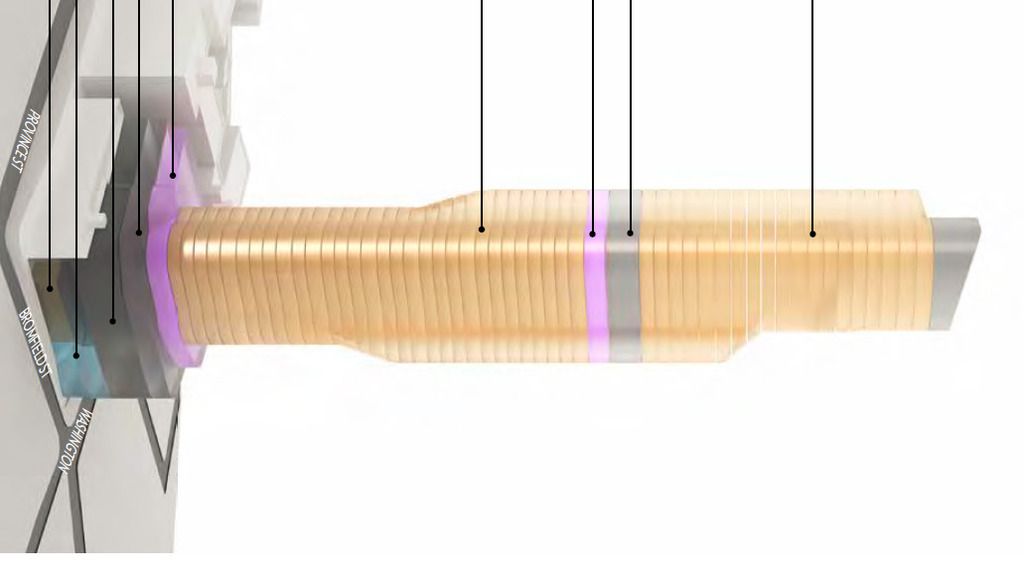KentXie
Senior Member
- Joined
- May 25, 2006
- Messages
- 4,195
- Reaction score
- 766
Just a PSA, there's a reason for the current design of the tower if you read the pdf 2 pages back. The purpose is to minimize wind impact, minimize shadows and allow light to the street level, and be energy efficient. It wasn't designed just for design sake. It was probably designed with community input in mind which I greatly appreciate that the developers are putting in the effort to minimize the impact this building has on the surrounding. They still dropped the ball on that gaping hole of a valet entrance.

