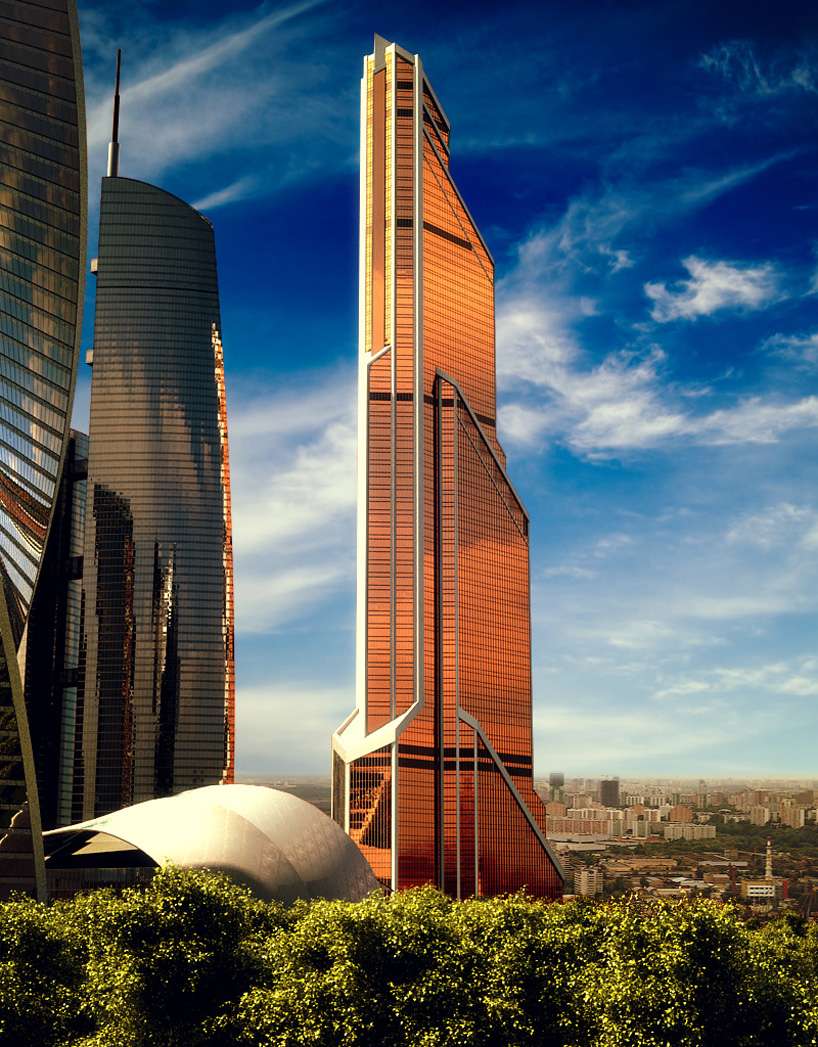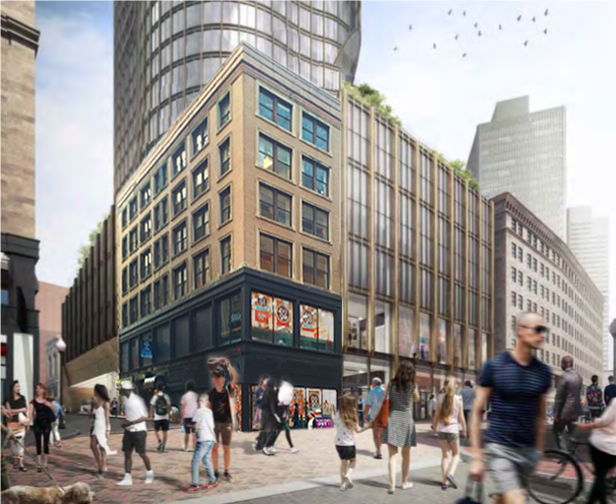StillInTheHood
New member
- Joined
- Feb 19, 2013
- Messages
- 41
- Reaction score
- 115
The Bromfield treatment MUST be fixed. That sort of front-and-center outsized carport has been allowed over and over again by the BRA ... in the 2010s (AVA onto Stuart), in the 2000s (The massive carport at One Charles), back to the 1980s (ridiculous carport at the Four Seasons across from the Common). From a streetscape perspective, the BRA's sense of priorities hasn't evolved appreciably since they shoved through the 57 development (now Revere Hotel) in the early '70s. You don't see this sort of crap in NYC or the cities we SHOULD be regarding as comparable ... garages, where they are even allowed, have cramped/tight entrances away from pedestrian flow. This isn't Charlotte, folks. But to the BRA, the ability to discharge multiple vehicles under a roof away from the elements seems always to trump any sense of good urbanism. Bromfield, a street with heavy pedestrian traffic, is treated like an alley. Total fail. Developers should KNOW this is a non-starter, it shouldn't take pitchforks from the locals to bring the BRA up to common sense of urban best practice circa, oh, 1980.
















