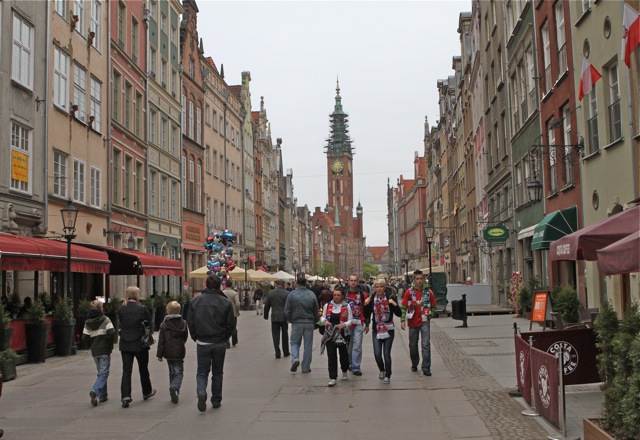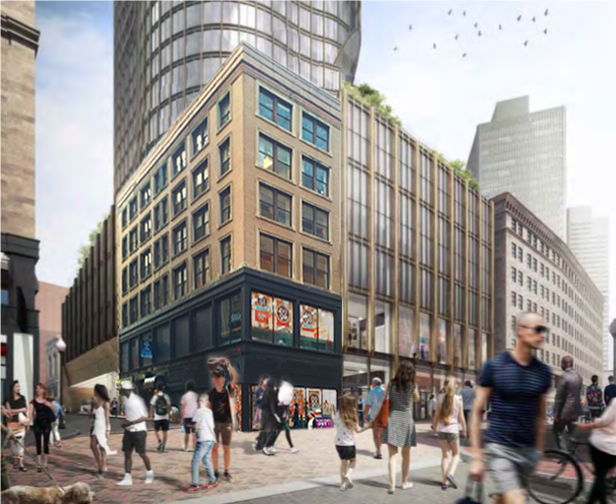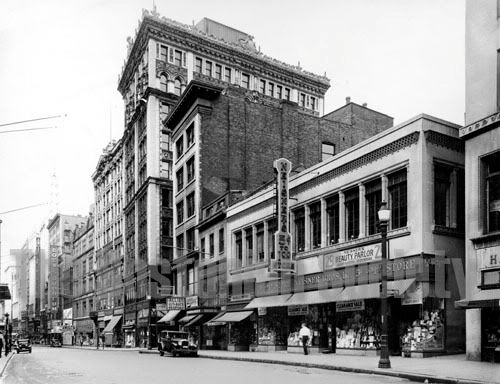AmericanFolkLegend
Senior Member
- Joined
- Jun 29, 2009
- Messages
- 2,214
- Reaction score
- 248
Again, TOTALLY DIFFERENT!!!
How about 100 Federal Street?
Constructed 1968-1970.

Again, TOTALLY DIFFERENT!!!

It makes sense. The city made a deal with the West End NIMBYs ... the height was reduced at North Station in exchange for a taller tower at the Garden Garage.
It makes sense. The city made a deal with the West End NIMBYs ... the height was reduced at North Station in exchange for a taller tower at the Garden Garage.
How about 100 Federal Street?
Constructed 1968-1970.

100 Federal Street
Stick -- Too Too Many Facetectomies makes for a faux city -- the classic is the Długi Targ, Gdańsk, Poland
at the end of WWII, retreating Germans, arriving vengeful Russians and some accidental Allied Bombing aimed at the Kriegs Marine wharfs managed to destroy about 80% of the original Grand King's Way and Long Market street

During the Communist era the city rebuilt the facades from meticulous plans documenting the history and photos made during the 1920's and early 1930's -- but with very few exceptions the buildings were nameless / faceless Communist Boxes with the Hanseatic League Gilding glued-on the front

I'm all for preserving the the facades of the Great Vaudeville and early Cinema-years Theatres and what is left of the Great Department Stores
However, the typical buildings in and around DTX don't have that charm and sense of history -- they are just oldish, late 19th or early 20th C, non-descript, commercial buildings -- the kind of buildings that were thrown-up quickly to replace what had burned in 1872 or were the 2nd gen structures that replaced the 1870's vintage structures circa 1910
yea... but it was already approved so that explanation never made any sense.
Lol no because that actually looks good and has a modern facade.
Lol no because that actually looks good and has a modern facade. People can let a lot of things "slip by" if the end result is undeniably good. If it is iffy or questionable a lot more starts to come into question. The height of that building also does not make the cantilever an eye sore. Take citicorp tower in NY, that building is cantilevered but it is not half way up the tower so it works well.

The only major difference is that in this tower the glass is a silver/grey color and the metal is dark grey or black.


And it still doesn't make sense. What makes sense is that they couldn't afford to build taller and they merely blamed residents for complaining about the height to deflect questions about their financial backing or lack thereof.
I'm not a fan of the cantilevers either, it makes it look like the tall, slender cousin of the pregnant building.
Related to the streetscape, I give you an unapologetically bad photoshop. The perspective is off a bit and I'm pretty sure the scale is too, but you get the idea:

Obviously you'd want to restore the original cornice:

I think retaining the Payless building, or at least the very least the facade, helps to break up the monotonous streetwall and homogony this proposal creates. Washington Street is, after all, a traditional downtown shopping district consisting of frequent facade changes of varying materiality and texture. Small retail bays are the hallmark of this, and should be retained even within larger developments. Too many large, continuous facades are detrimental to the human scale of a walkable retail street.
Related to the streetscape, I give you an unapologetically bad photoshop.
Obviously you'd want to restore the original cornice:
I wasn't for a façejob, but that's not bad. Breaks up the dire Bromfield treatment too.
