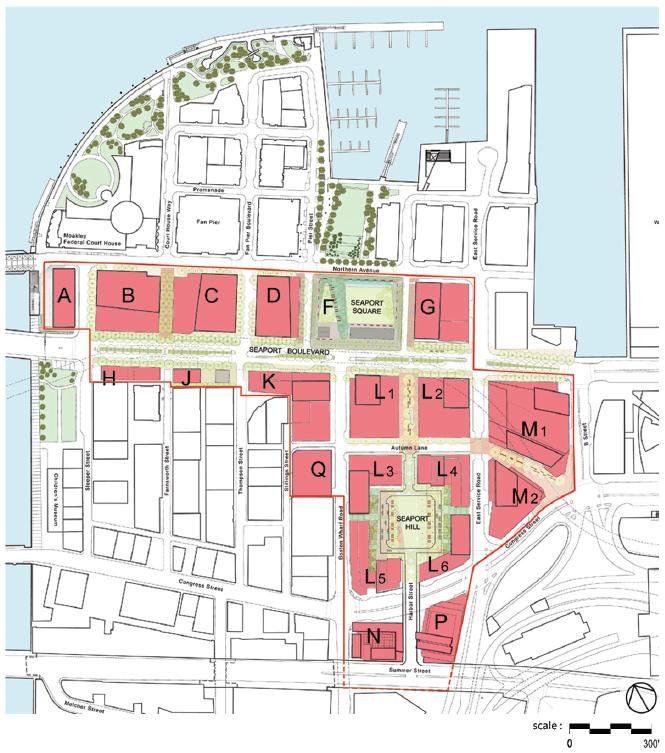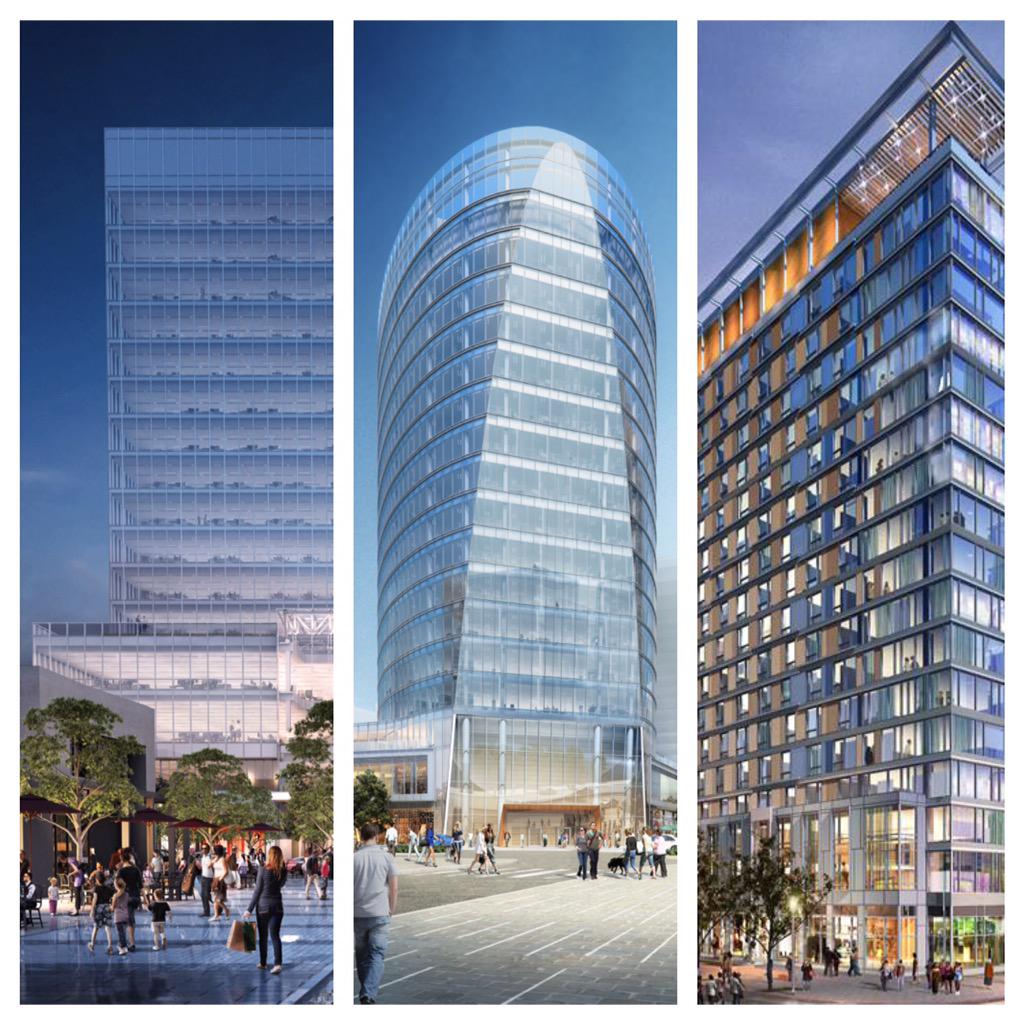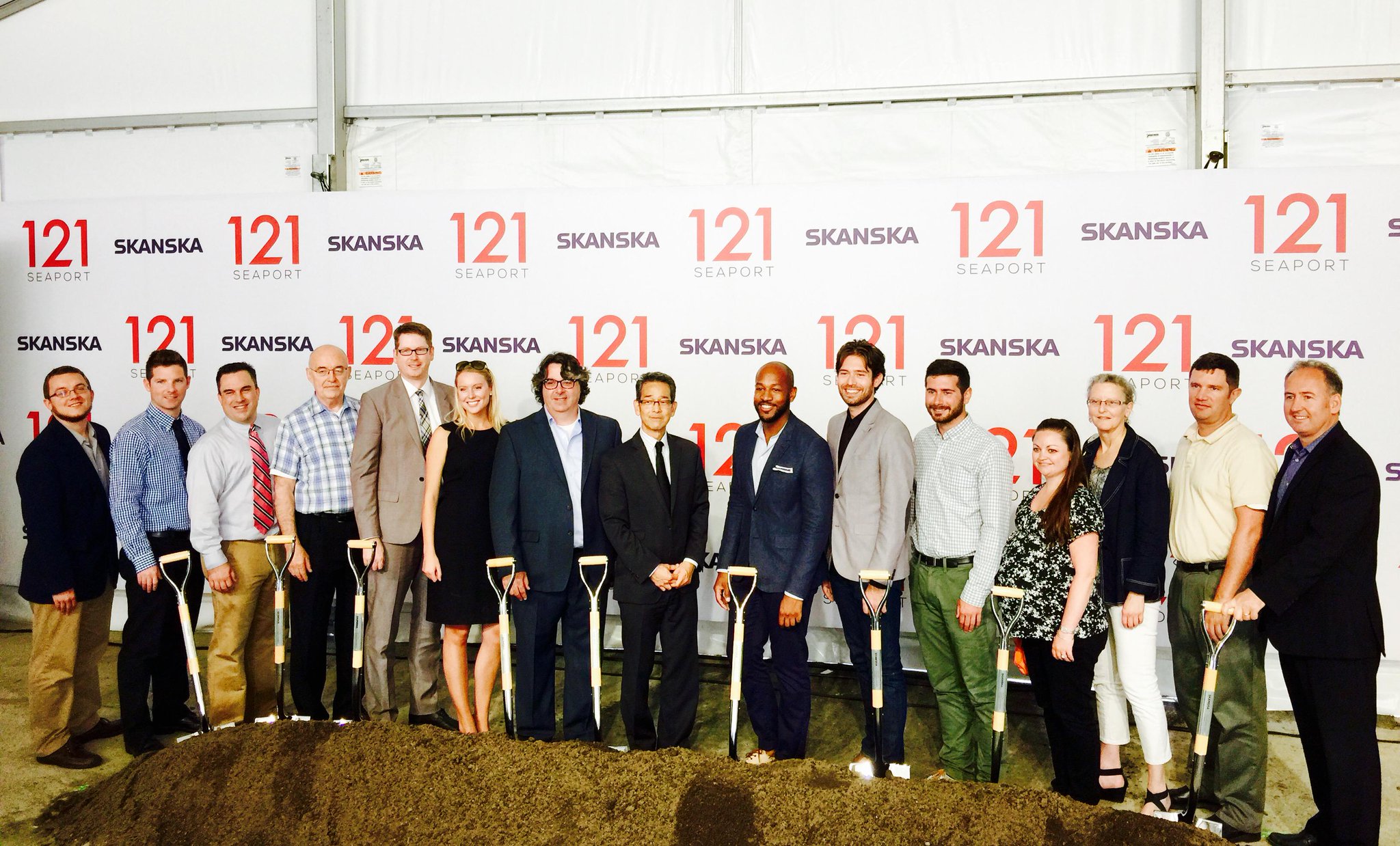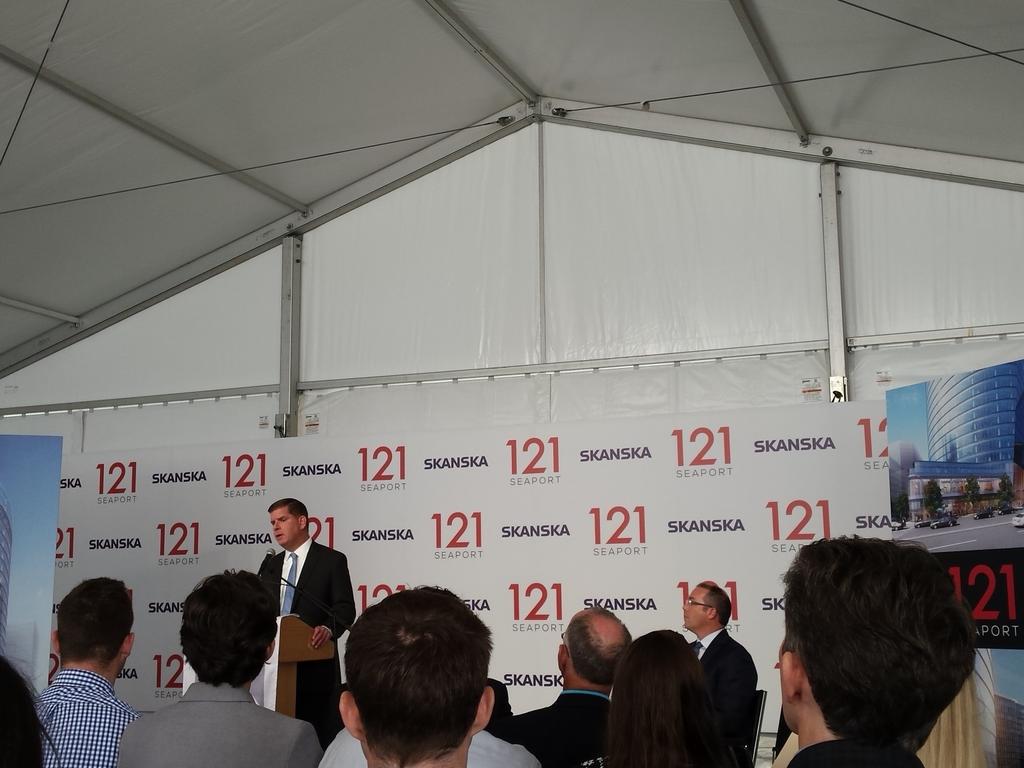stick n move
Superstar
- Joined
- Oct 14, 2009
- Messages
- 12,130
- Reaction score
- 19,035
Re: 121 Seaport Boulevard | Seaport Square



So, this is Parcel L2, yes?
18 stories, 425,000 sf total. 38,000 sf retail in the two-story podium. No tenant as of yet. LEED Gold.
Its amazing how when the current batch of projects in the Seaport are wrapping up, a new batch breaks ground.




I don't hate it.



Boston Globe said:Tenants, meanwhile, usually have very specific requirements, often shaped by what they see elsewhere on the market.
This is the root of all evil. Corporate boxes are boring, uncreative and sterile because the people running corporations are boring, uncreative and sterile.
