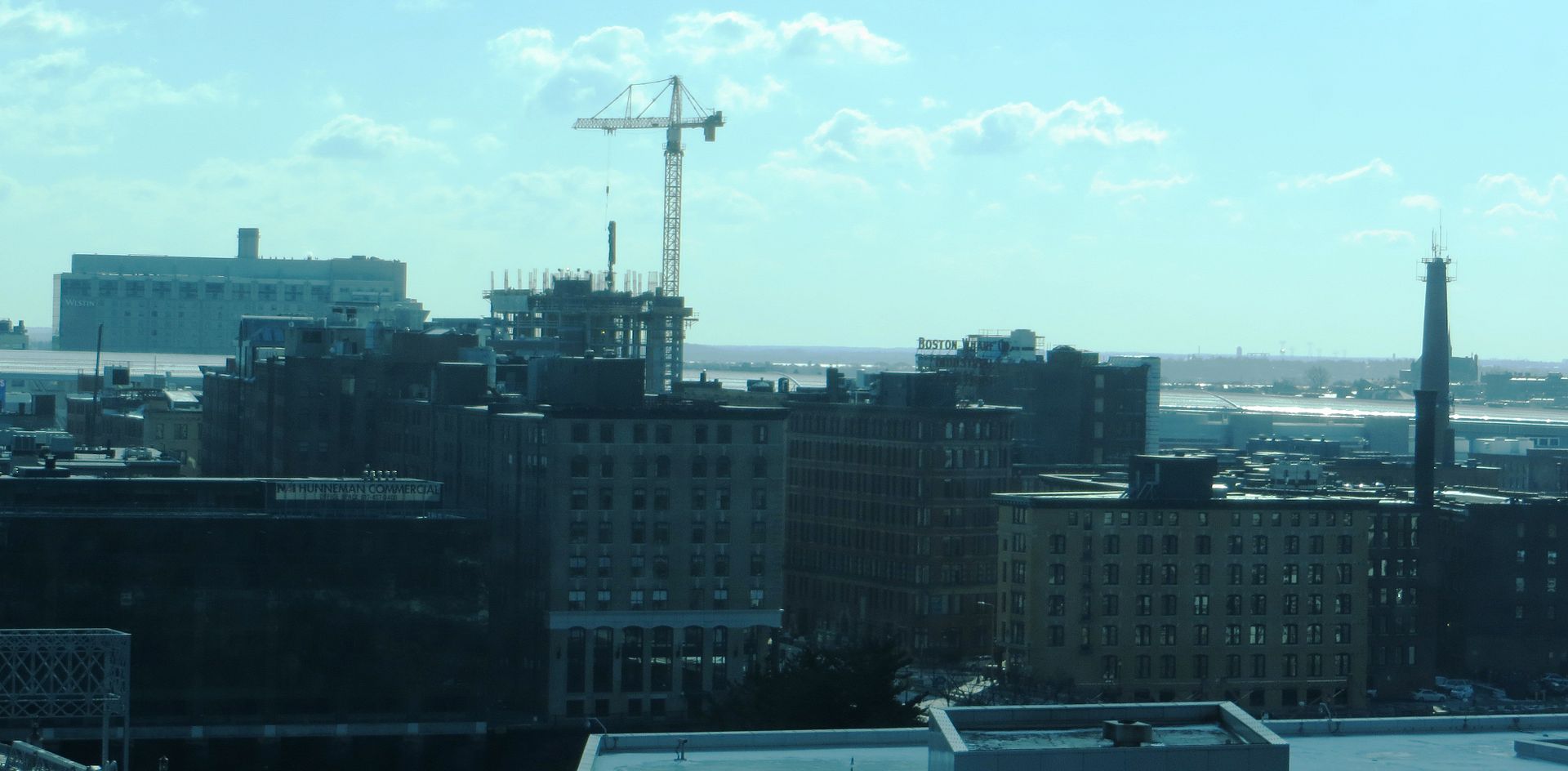Re: 319 A Street Rear
Don't think that's right. It's 20 or 21 floors including parking levels. It was originally proposed at 25 I believe but NIMBYs chopped off 4/5 floors. So congrats to the NIMBs. Something like 25 more units will not be built and 40 or so people will not have new homes. Hope they're all proud.
:EYEROLL:
I've followed the process since 2005 and know every player including the architect.
Height was determined through a somewhat bogus BRA Master Plan (100 Acres) at 180' above Summer St.
Extra height above 180' was available but would require additional concessions and also (at the time) had the tower cantilevered over 327-337 Summer which presented its own set of issues. The owner/proponent at the time proposed upwards of 240' in the first filing of a PNF but scaled it back in the second or third filing of an NPC based on discussions with BRA. Most community concern that I'm aware of had to do with 4 floors of above-grade parking and dead street frontage on 3 sides.
Keep in mind that this project received final approval by the BRA 3 or 4 times over 5 years. People were actually sick and tired of the constant stream of project filings. The attitude was more like, "flip it already" as we knew they would. And so they did, to the current owner.
There may have been a dozen complaints from individuals about height, nothing that would constitute NIMBYism.
<opinion>I've left out a lot of the story here that has to do with tying this project to 327-337 Summer for the first set of approvals, then unbundling it and tying it into 63 Melcher for another round of approvals, then unbundling that and tying 63 Melcher with 49 and 51 Melcher for another round of approvals, then unbundling those approvals and flipping all of the buildings to separate owners. The games between the original owner and BRA were endless. Needless to say, that original owner is back at the BRA now for additions on 327-337 Summer and, of course, tying that together with 319 A St in one approval. If past is prologue, its never about height, density or the quality of the project, it's about pumping maximum square footage into a speculative portfolio in advance of a flip. </opinion>
EDIT: Added the word "original" to the last paragraph to clarify chain of ownership. IMHO, the current owner has been a breath of fresh air.






