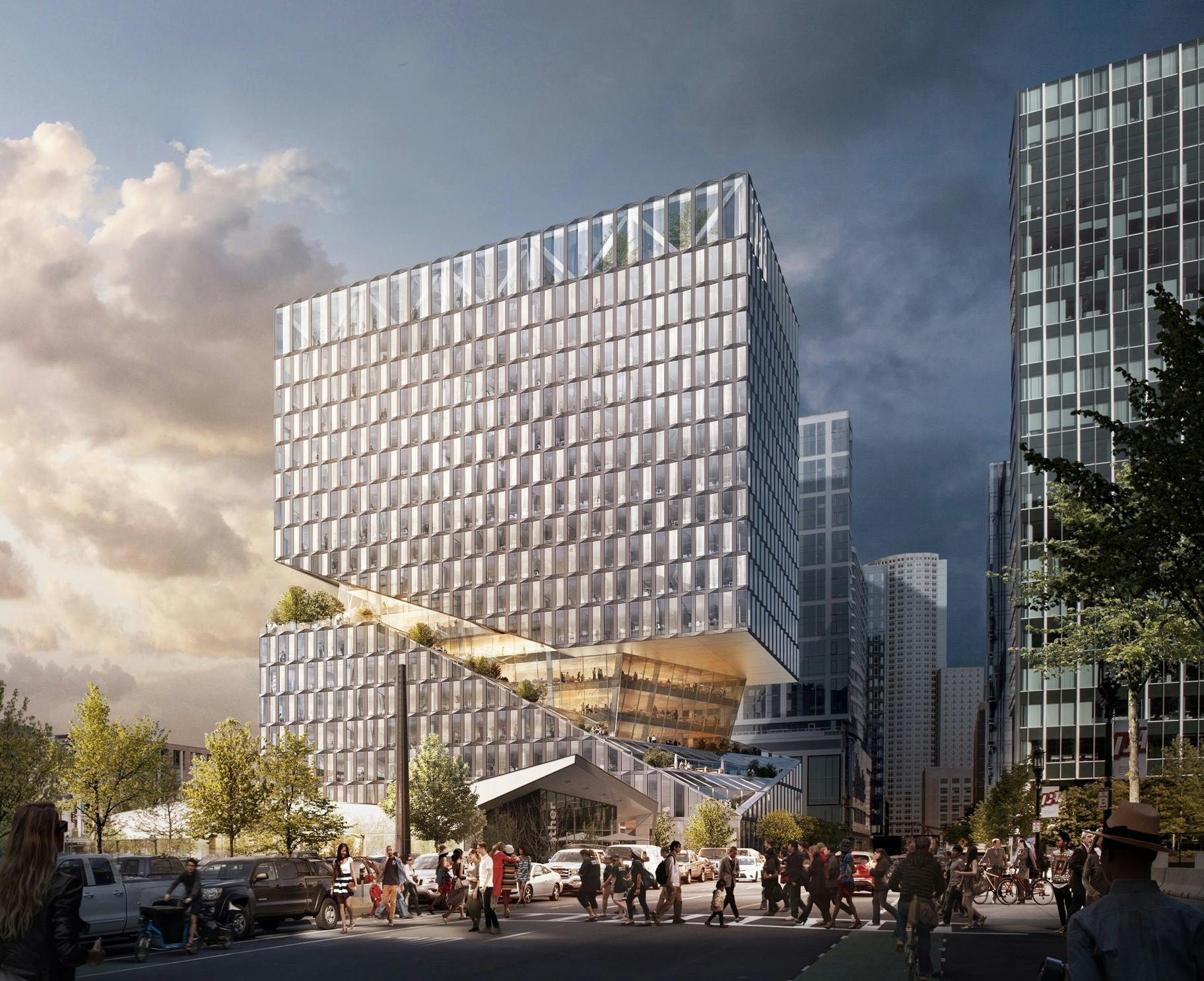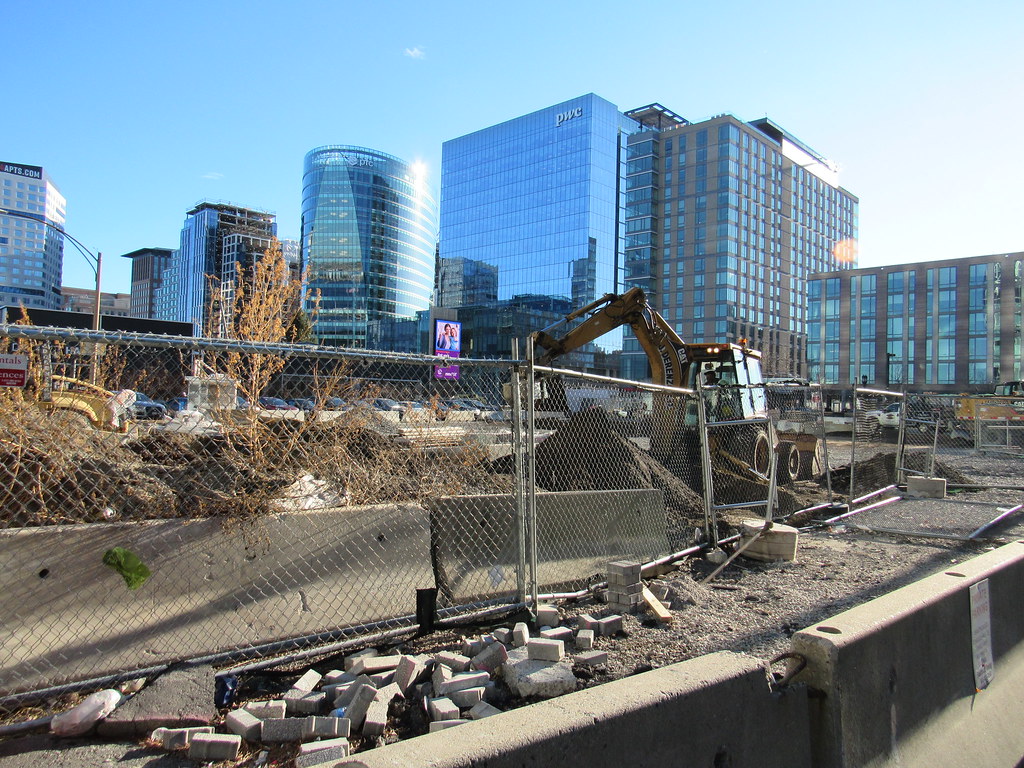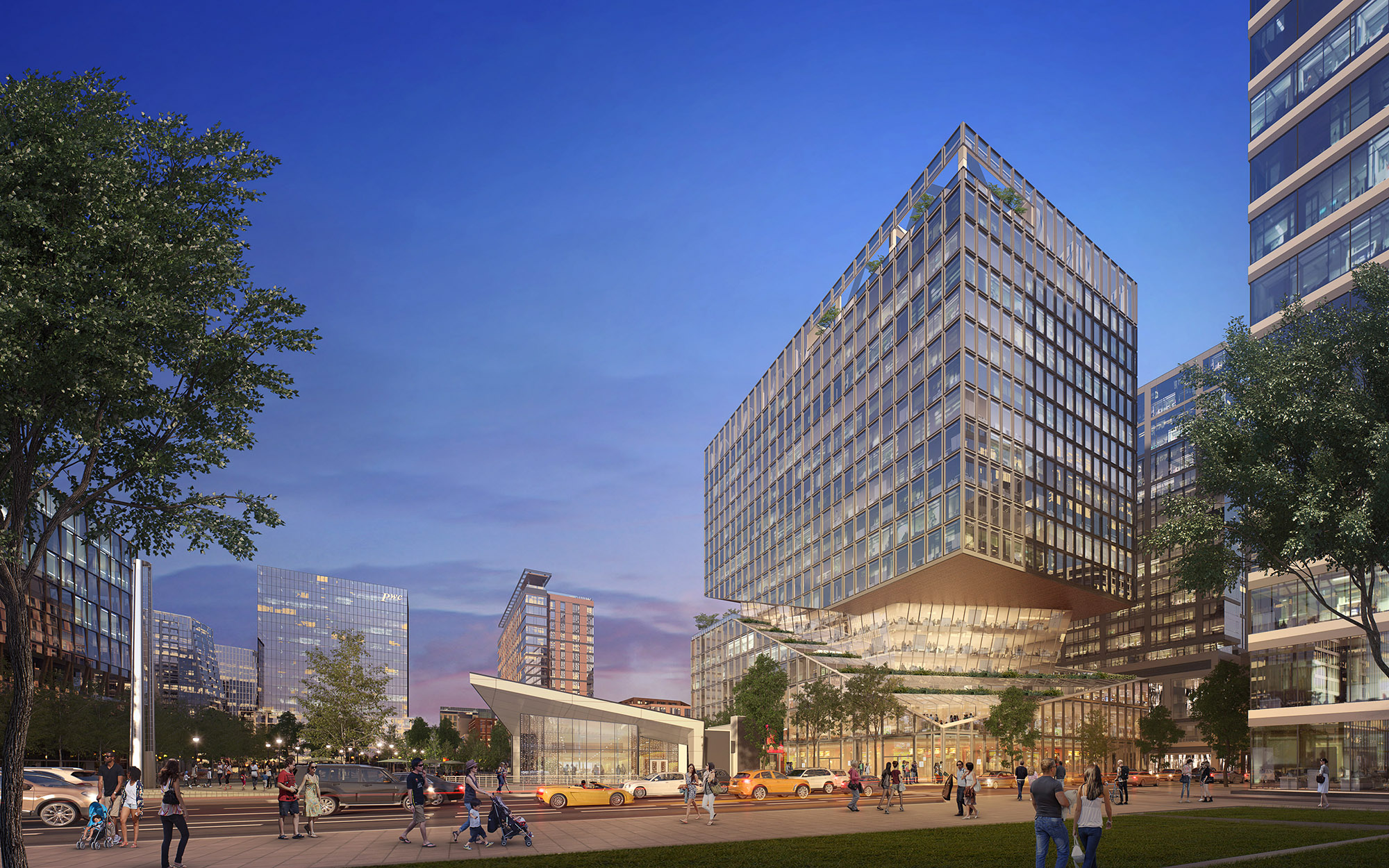Are they just demolishing the church and then either waiting or paving the lot or are they going to jump right from this into construction of the tower right after? If they are building the tower right after this thats good news I didn't know if that render was the finalized project or if it was an idea of what could happen here when kinda looking outside of the box as far as Seaport architecture goes. It looks interesting and againnnnnn from what I can see the trees on the roof and outlines of people would lead me to believe this has yet another roof deck. I don't know if its public, but the more the merrier. Plus that deck halfway up the tower looks pretty cool especially if they have like steps going up the cut. I think I like it and thats great news if yet another parcel is going to go u/c. Anyone know the timeline?
Don't know if the design is final or not, but from what I gather from WS, it would be an office building and the deck would be for tenant use.







