Urban_Hermit
New member
- Joined
- Oct 22, 2021
- Messages
- 55
- Reaction score
- 158
Adding to the good news about the old CVS, farther out on Comm. Ave. Allston-Brighton is also getting this pretty decent redevelopment
 IMG_5686 by Bos Beeline, on Flickr
IMG_5686 by Bos Beeline, on Flickr IMG_5689 by Bos Beeline, on Flickr
IMG_5689 by Bos Beeline, on Flickr IMG_5690 by Bos Beeline, on Flickr
IMG_5690 by Bos Beeline, on Flickr IMG_5695 by Bos Beeline, on Flickr
IMG_5695 by Bos Beeline, on Flickr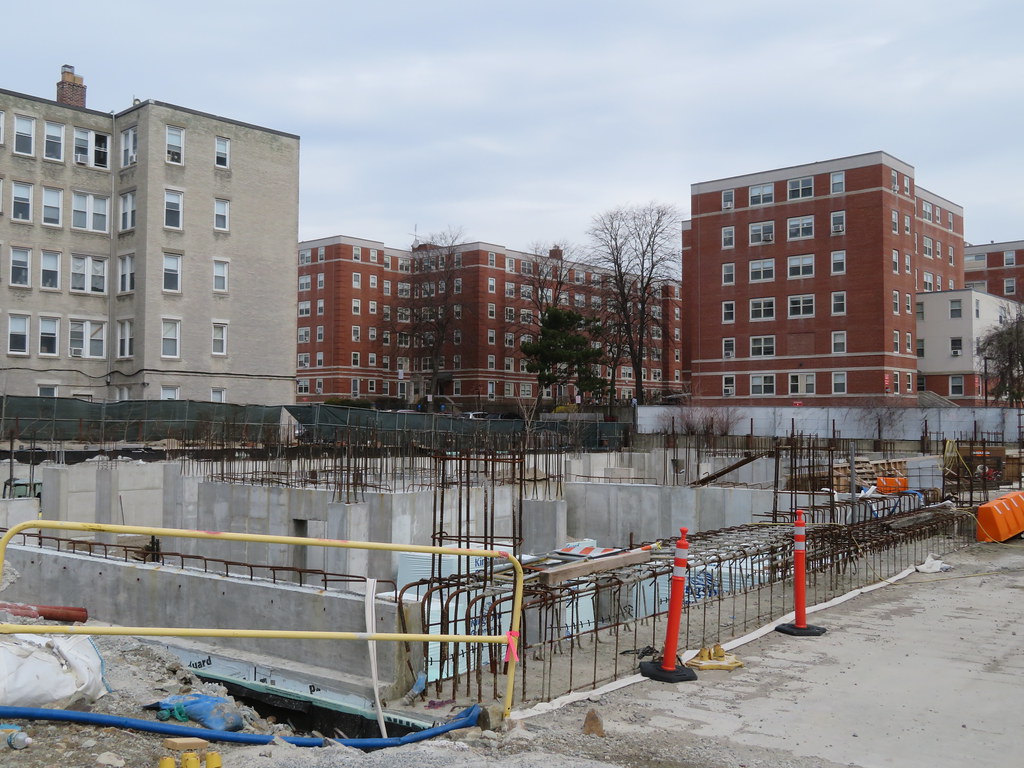 IMG_5541 by Bos Beeline, on Flickr
IMG_5541 by Bos Beeline, on Flickr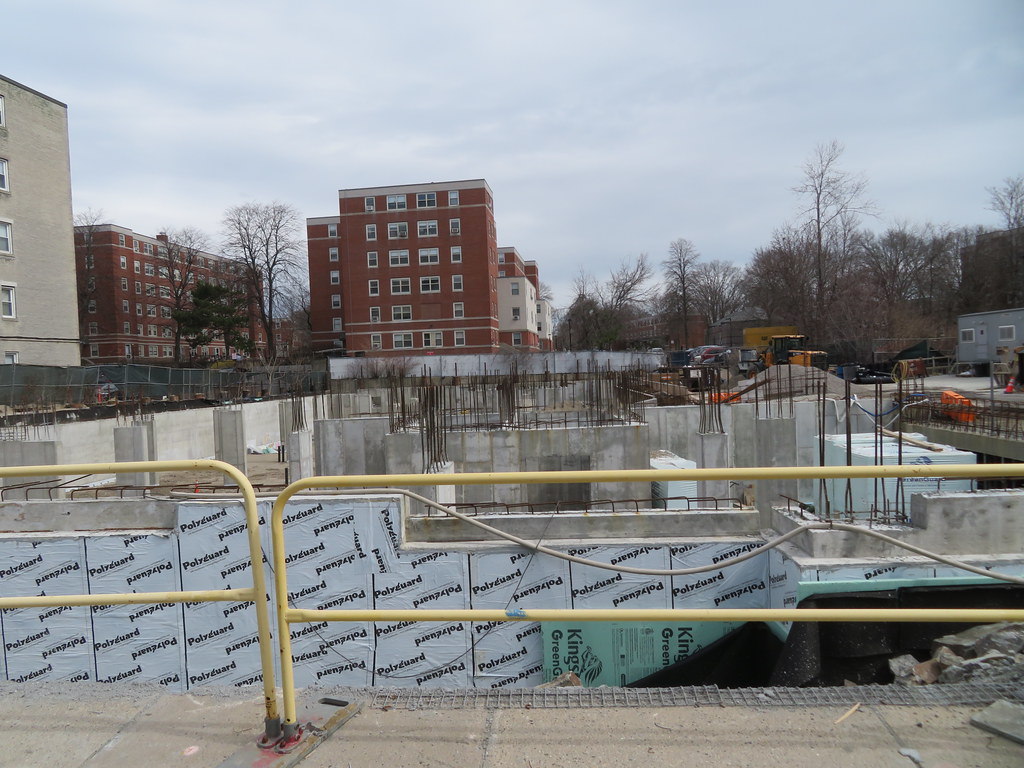 IMG_5543 by Bos Beeline, on Flickr
IMG_5543 by Bos Beeline, on Flickr IMG_5545 by Bos Beeline, on Flickr
IMG_5545 by Bos Beeline, on Flickr IMG_5544 by Bos Beeline, on Flickr
IMG_5544 by Bos Beeline, on Flickr IMG_5624 by Bos Beeline, on Flickr
IMG_5624 by Bos Beeline, on Flickr IMG_5625 by Bos Beeline, on Flickr
IMG_5625 by Bos Beeline, on Flickr IMG_5626 by Bos Beeline, on Flickr
IMG_5626 by Bos Beeline, on Flickr IMG_5627 by Bos Beeline, on Flickr
IMG_5627 by Bos Beeline, on Flickr IMG_5604 by Bos Beeline, on Flickr
IMG_5604 by Bos Beeline, on Flickr IMG_5645 by Bos Beeline, on Flickr
IMG_5645 by Bos Beeline, on Flickr IMG_5646 by Bos Beeline, on Flickr
IMG_5646 by Bos Beeline, on Flickr IMG_5647 by Bos Beeline, on Flickr
IMG_5647 by Bos Beeline, on Flickr IMG_5648 by Bos Beeline, on Flickr
IMG_5648 by Bos Beeline, on Flickr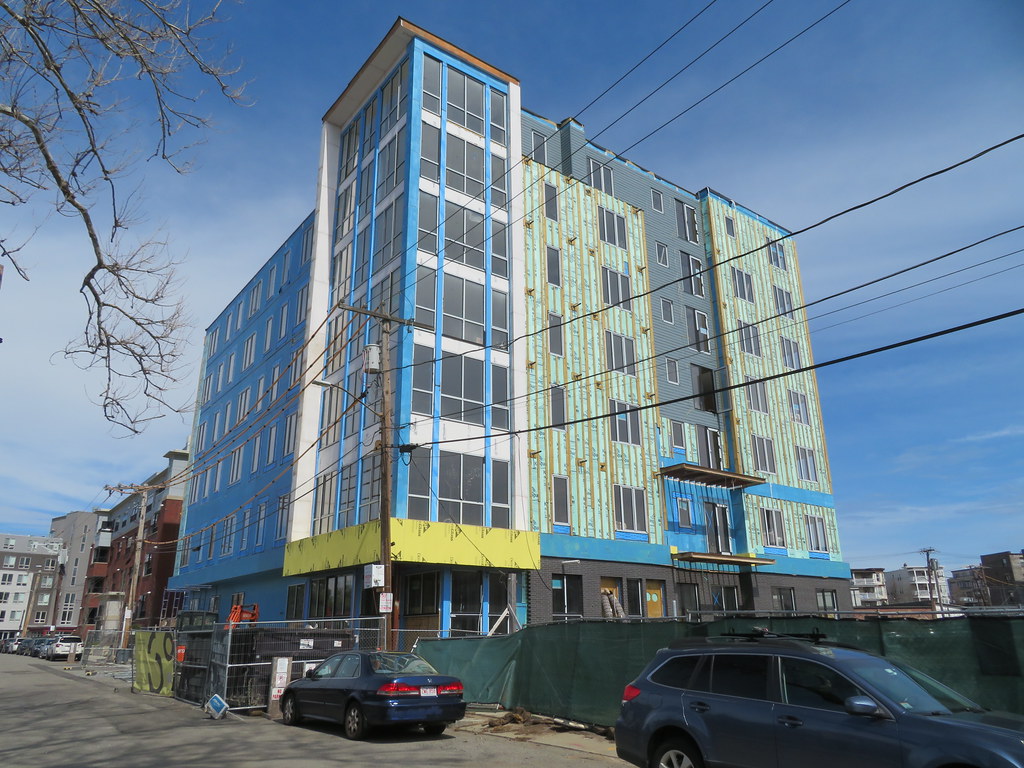 IMG_5649 by Bos Beeline, on Flickr
IMG_5649 by Bos Beeline, on Flickr IMG_5682 by Bos Beeline, on Flickr
IMG_5682 by Bos Beeline, on Flickr IMG_5684 by Bos Beeline, on Flickr
IMG_5684 by Bos Beeline, on Flickr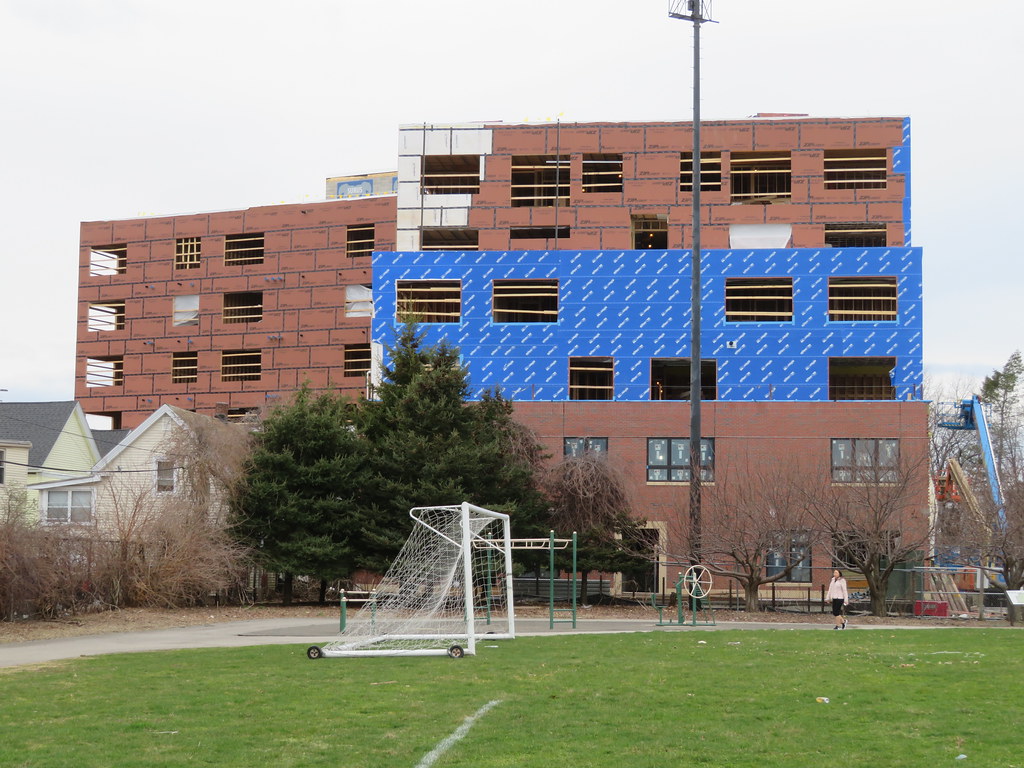 IMG_5699 by Bos Beeline, on Flickr
IMG_5699 by Bos Beeline, on Flickr IMG_5701 by Bos Beeline, on Flickr
IMG_5701 by Bos Beeline, on Flickr IMG_5702 by Bos Beeline, on Flickr
IMG_5702 by Bos Beeline, on Flickr IMG_5705 by Bos Beeline, on Flickr
IMG_5705 by Bos Beeline, on Flickr IMG_5698 by Bos Beeline, on Flickr
IMG_5698 by Bos Beeline, on Flickr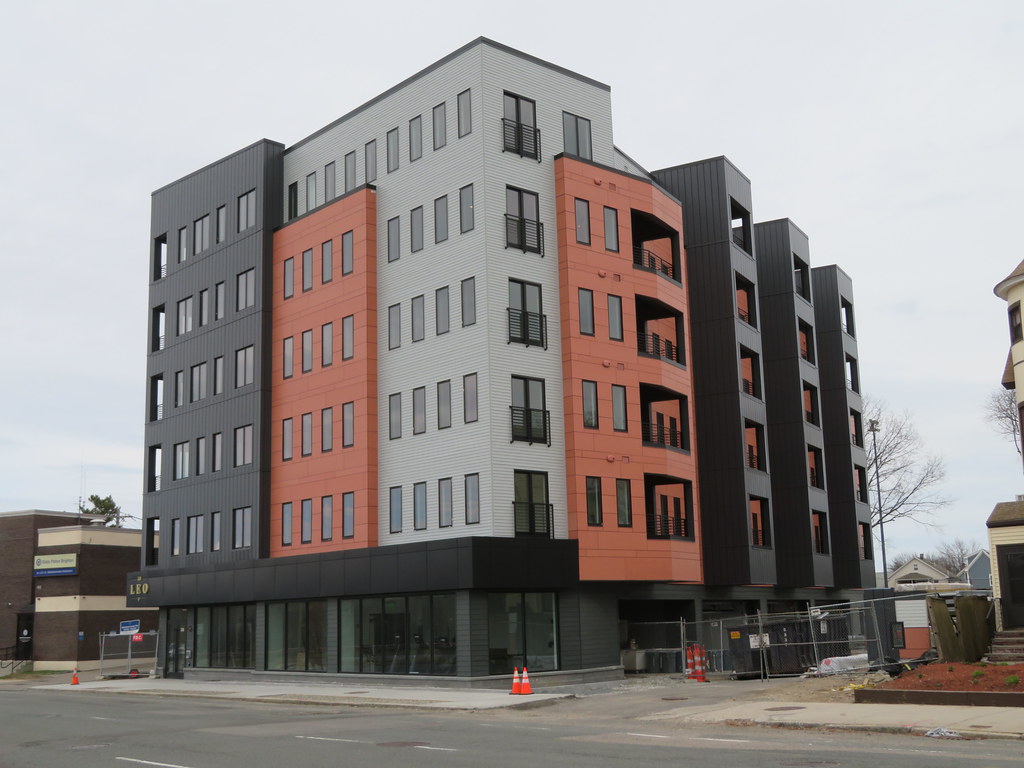 IMG_5706 by Bos Beeline, on Flickr
IMG_5706 by Bos Beeline, on Flickr IMG_5709 by Bos Beeline, on Flickr
IMG_5709 by Bos Beeline, on Flickr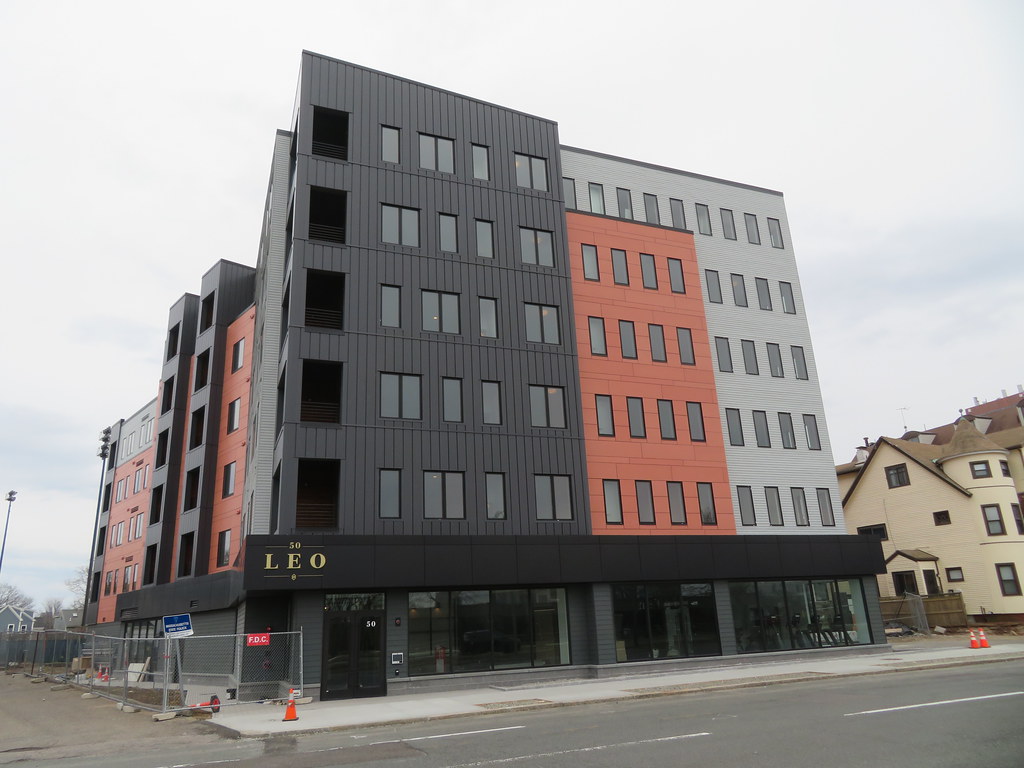 IMG_5710 by Bos Beeline, on Flickr
IMG_5710 by Bos Beeline, on Flickr IMG_5714 by Bos Beeline, on Flickr
IMG_5714 by Bos Beeline, on FlickrIMG_5682 by Bos Beeline, on Flickr
IMG_5684 by Bos Beeline, on Flickr
IMG_5699 by Bos Beeline, on Flickr
IMG_5701 by Bos Beeline, on Flickr
IMG_5702 by Bos Beeline, on Flickr
IMG_5705 by Bos Beeline, on Flickr
IMG_5698 by Bos Beeline, on Flickr
IMG_5706 by Bos Beeline, on Flickr
IMG_5709 by Bos Beeline, on Flickr
IMG_5710 by Bos Beeline, on Flickr
IMG_5714 by Bos Beeline, on Flickr
I think it‘s the core of the new building on the eastern side of the Overlook project.
What’s a “woonerf?”Pretty sure when this project was proposed, the developer called this a woonerf. Lol. This is a driveway:
View attachment 24791
What’s a “woonerf?”
What’s a “woonerf?”

It's a Dutch word for "living street" / "living yard"--basically, a street that deliberately slows motor vehicle traffic to very slow speeds to prioritize other modes of transport and activities in the street:

Woonerf - Wikipedia
en.wikipedia.org
This project got started at 249 Corey Rd, Brighton / Brookline line.. The disagreement with this project is the Brookline side of the property is maintaining the single family zoning for single family homes. I found this link - 150 Jordan Road with the single family posting, but no details. I wonder if it will be build to suit?
View attachment 25107
What’s a “woonerf?”
