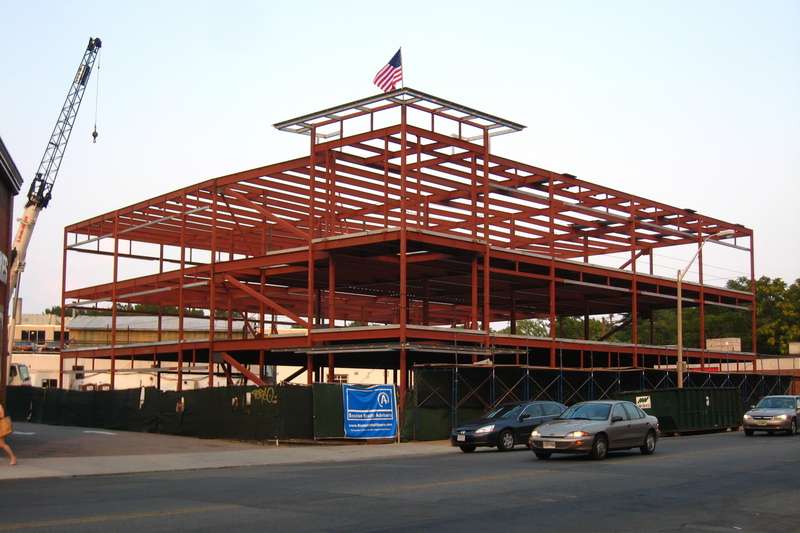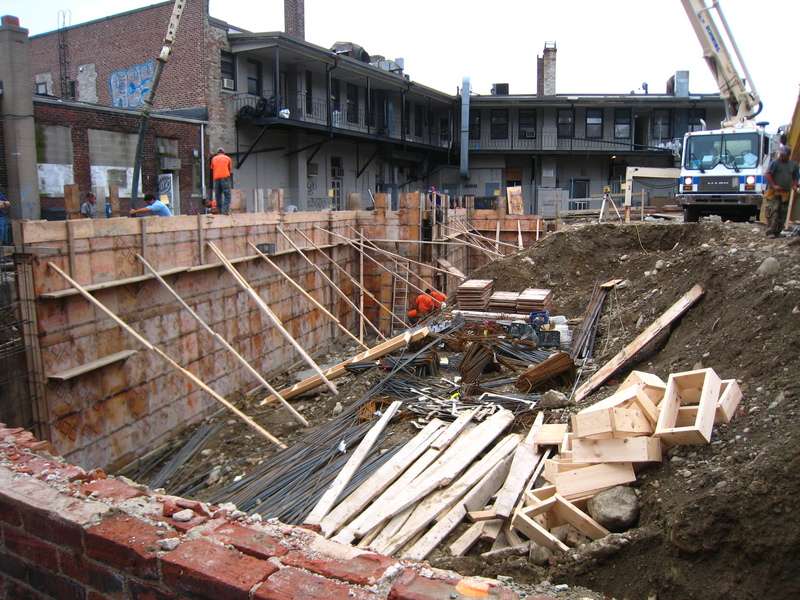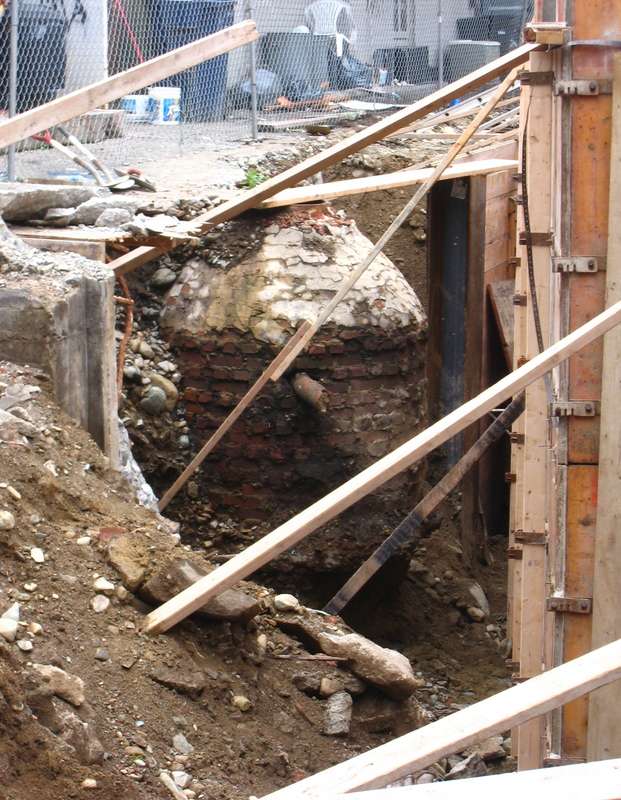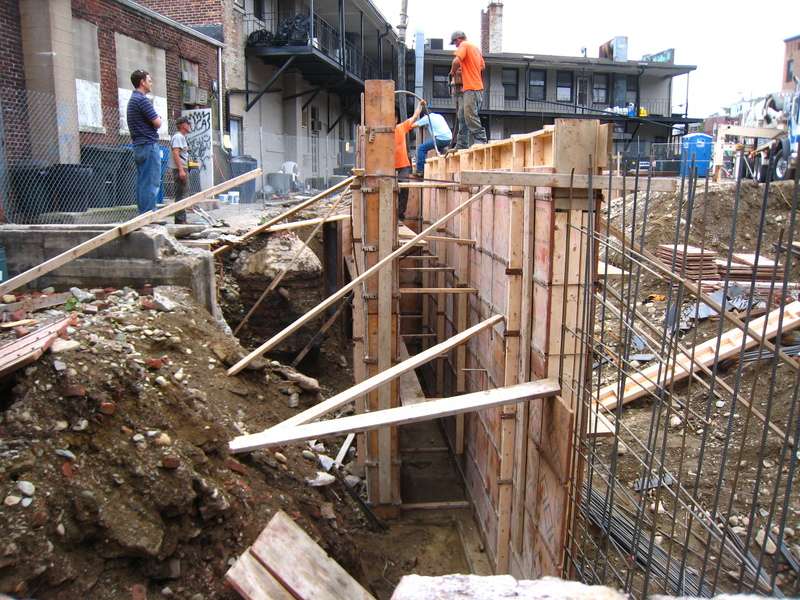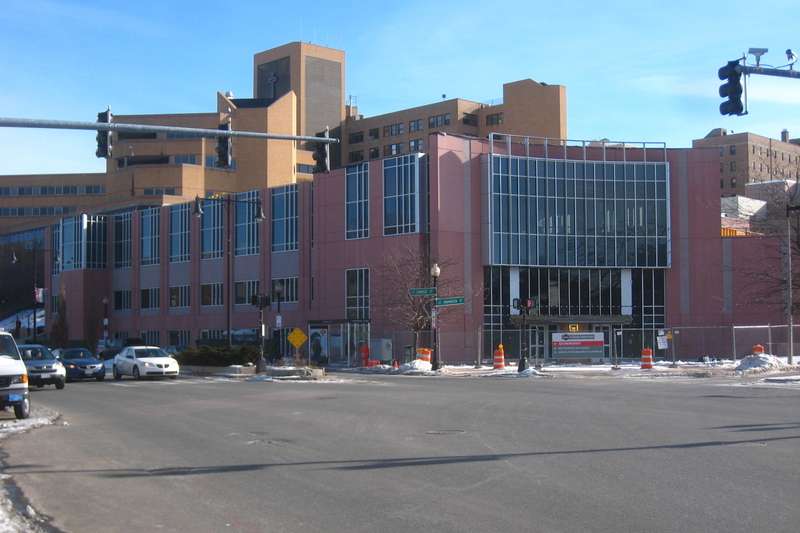You are using an out of date browser. It may not display this or other websites correctly.
You should upgrade or use an alternative browser.
You should upgrade or use an alternative browser.
Allston-Brighton Infill and Small Developments
- Thread starter kz1000ps
- Start date
BRA approves Allston Elan Sassoon beauty school project
http://www.bulletinnewspapers.com/d...&pform=&sc=1725&hn=bulletinnewspapers&he=.com
BRA approves Allston beauty school project
01.MAY.08
On Tuesday, the Boston Redevelopment Authority Board of Directors today approved a number of projects throughout the city, including a new Academy of Hair & Skin in Allston.
The BRA Board granted approval for the Academy of Hair & Skin project located at 1047 Commonwealth Ave. in Allston.
The project is a joint venture between Elan Sassoon, Michael Barsamian, Frank Estey, and Dennis Tarr. The 90,000 square foot project will include the adaptive reuse of the existing two-story building on Commonwealth Avenue, maintaining the street wall continuity, and the construction of three additional floors of dormitory space for Academy students.
The development program will consist of a beauty salon with a reception area and 8,000 square feet of retail space at the street level that is directly accessible from Commonwealth Avenue.
The balance of the street level uses will include offices devoted to the recruitment for the school, a student lounge, and three classrooms containing approximately 1,300 square feet each. The second floor will consist of additional salon/clinic and retail space, management offices, an instructors? lounge, a conference room and dormitory rooms.The dormitory space will be continued on the third through fifth floors providing accommodations for approximately 178 students.
The dormitory will also provide amenities including student lounges and laundry facilities. The basement will house five additional classrooms, an auditorium, an esthetics clinic and retail area, a student caf?, and a photo studio.
The development team also includes Jack French of Neshamkin French Architects, John Gorman of NewGrange Consulting and Dennis Quilty of McDermott, Quilty, & Miller.
Total project cost is estimated at $35 million and the development team expects to break ground in summer 2008.
- The Bulletin Newspapers
http://www.bulletinnewspapers.com/d...&pform=&sc=1725&hn=bulletinnewspapers&he=.com
AdamBC
Active Member
- Joined
- Feb 28, 2007
- Messages
- 595
- Reaction score
- 19
The Walgreens will have a parking lot, but it will be on the side. The building will front the street, and the parking lot will be on the Hano St side. Allston Village Main Streets and other community groups have been in communication with the developer to make the store blend in as best as possible. The developer agreed to use a brick facade with awnings, to put displays in the windows so there is at least something to look at when you walk by (since shelves usually back up against most of the windows), to put nice iron fencing around the parking lot, and to buffer the parking lot from the sidewalks with lots of plantings. Most groups would have preferred to have the existing building reused, or to have a new building maintain a similar footprint along the front street edge, but given the circumstances, we should be getting something better than the cheapo Walgreens buildings that many cities get.
There is a Brooks over on Brighton Ave in the ugly strip mall. Just about everyone agrees that that strip mall is an abomination in terms of design and land use. I wish someone would tear it down and rebuild it as an actual multi-story urban building fronting the street edge. If parking is needed, it should be behind the building and/or underground.
- Joined
- May 25, 2006
- Messages
- 7,033
- Reaction score
- 1,865
oooof that's a cow! Why not add 10 stories and block out the spaceship in the back?
Ron Newman
Senior Member
- Joined
- May 30, 2006
- Messages
- 8,395
- Reaction score
- 13
Maybe because the hospital doesn't need that many more beds?
czsz
Senior Member
- Joined
- Jan 12, 2007
- Messages
- 6,043
- Reaction score
- 7
Certainly looks like someone planned for it to be taller than it is...the roofline looks unfinished...begging for some approximation of a cornice. If the architects were trying to be provocative by leaving it off, they picked the wrong project to experiment on.









