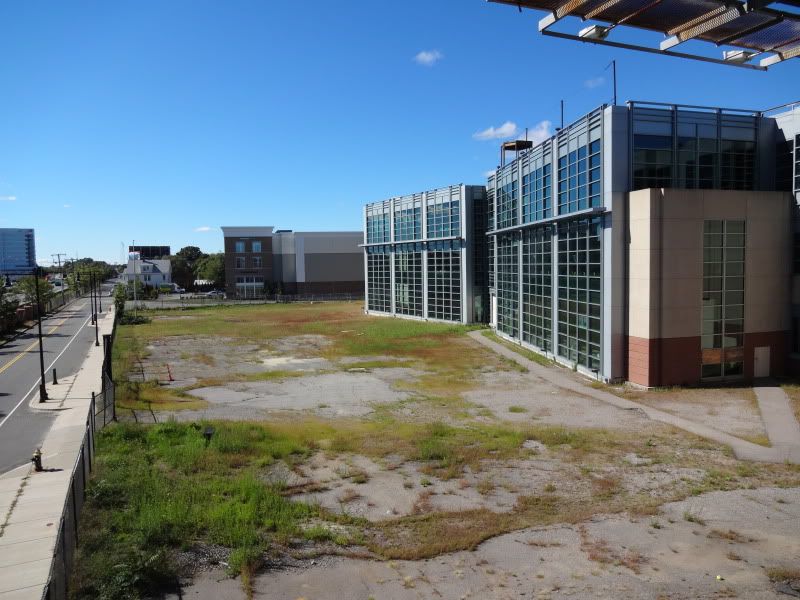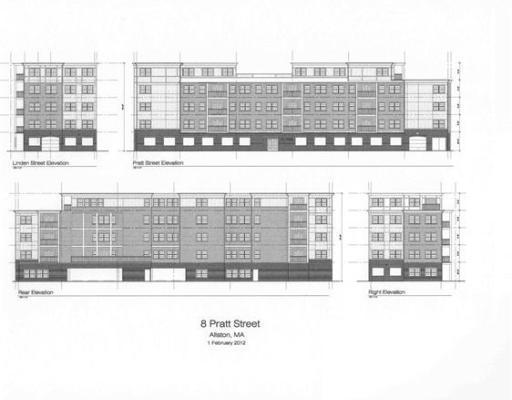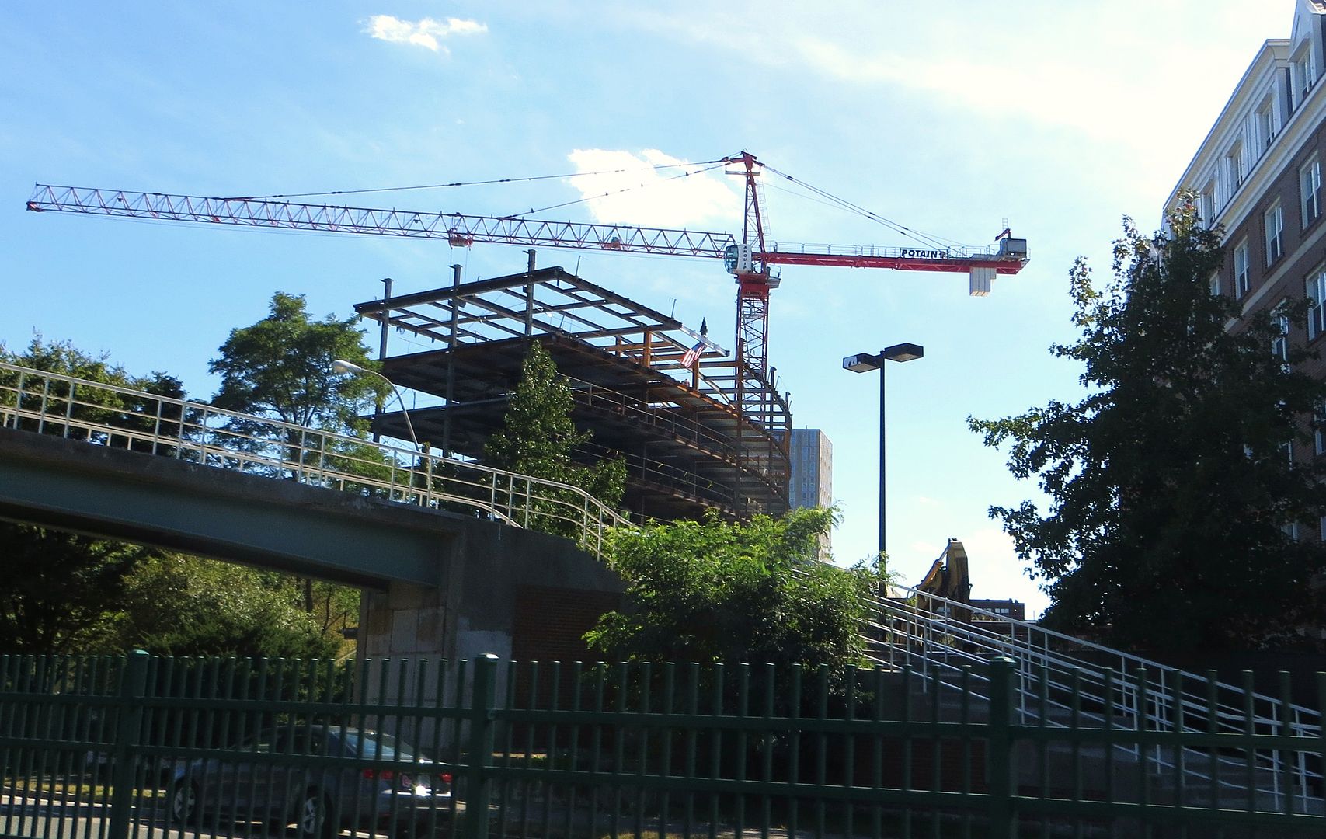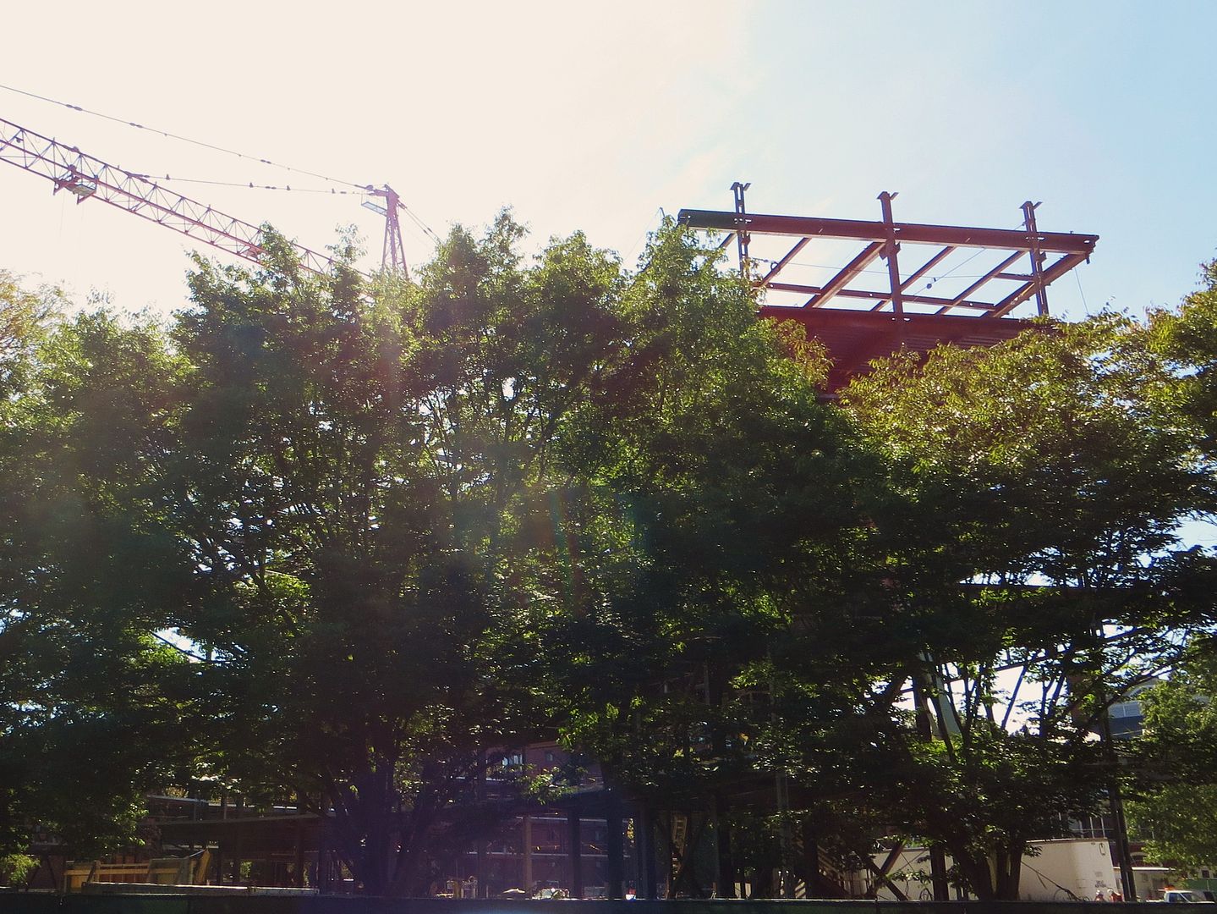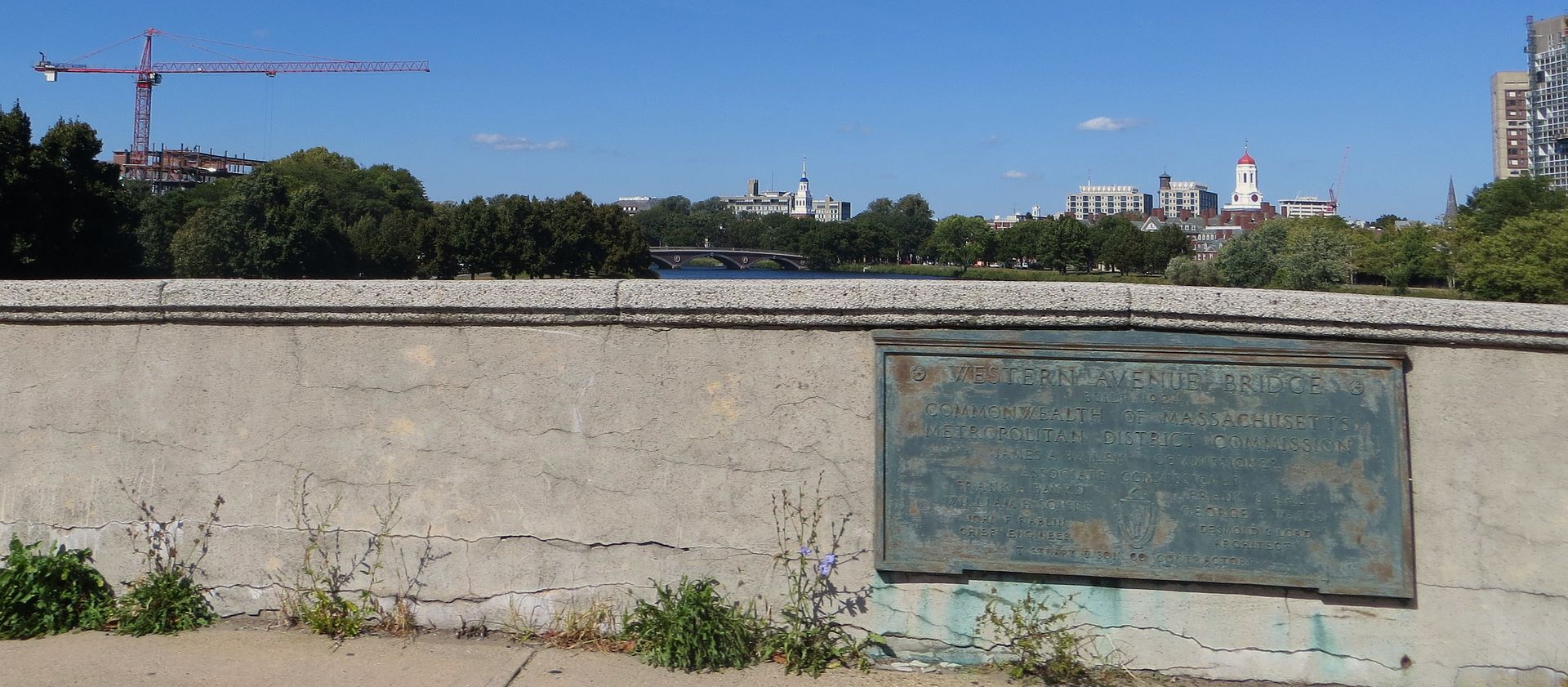The other project on Brainard has the elevator core up, as well as the facade mock-up. After this the CVS parking lot will be the last hole in the streetwall along Brainard. Hopefully we will see a proposal soon...
They demoed the burnt out house on Linden, hopefully something will go there soon.
The TD bank is almost open (and looking as bad as ever). They have had girls with signs yelling at the intersection on weekend lately. It's absurd.
The strip mall is pretty much done. The materials are pretty cool looking, but its still a strip mall... and the new CVS has a drive through. I wonder if they will shut down the one on Comm Ave. Its not in as good a location, and the site is probably worth a pretty penny. As I understand it they tore down an old theater in the 70s or so to put it in, so the ROI is massive there.
I would have taken some pictures but the weather has been so gross this week I don't feel like getting out. I'm mostly posting because it's a ghost town around here lately.

