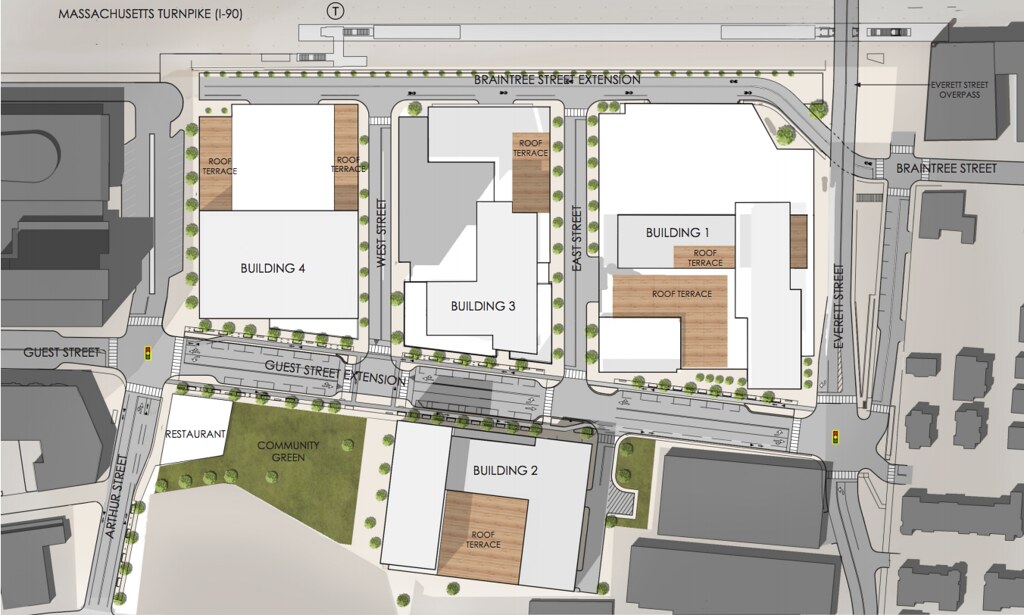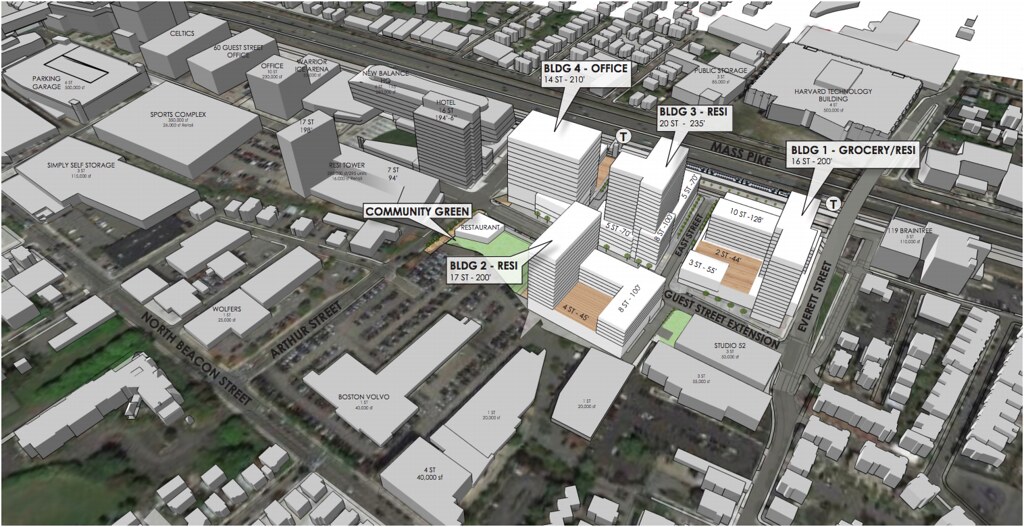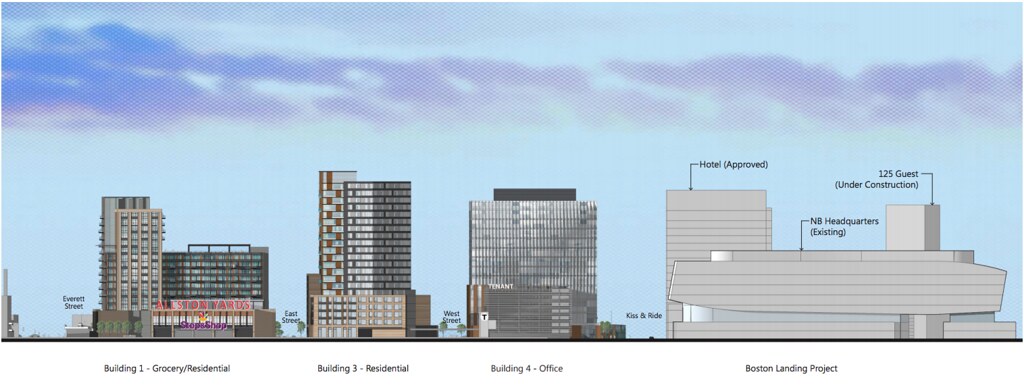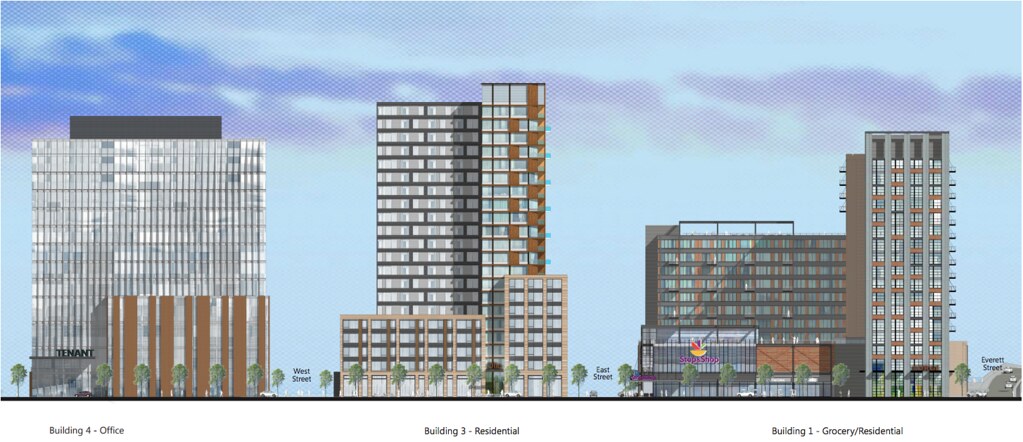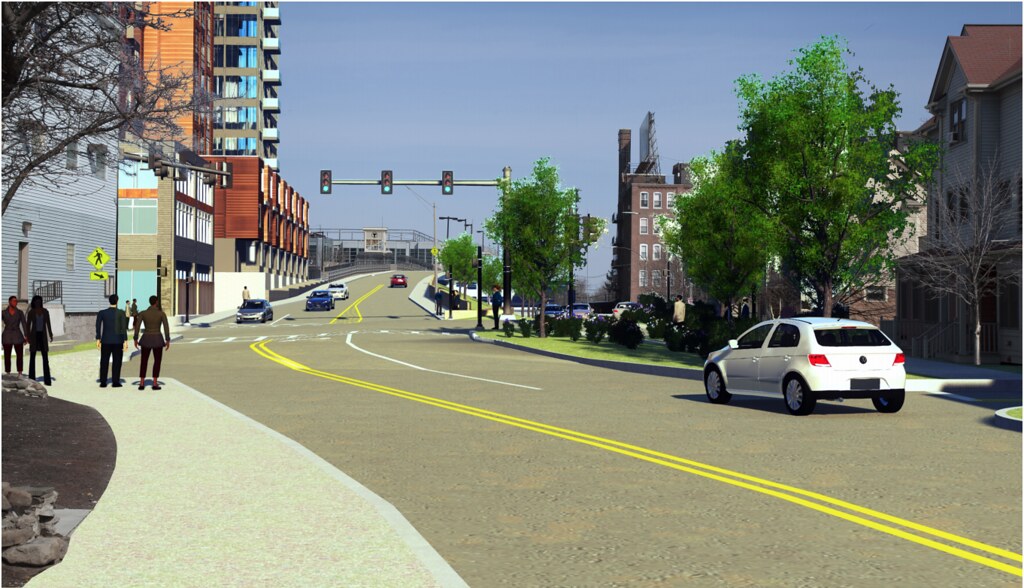[HTML][HTML][/HTML][url]http://www.bostonherald.com/business/business_markets/2018/01/more_details_unveiled_for_giant_stop_shop_project_in_allston[/url]
[url=https://flic.kr/p/FD6KT5][img]https://farm5.staticflickr.com/4662/26017747478_ff41e58613_b.jpg[/img][/url][url=https://flic.kr/p/FD6KT5]012318allston002[/url][/QUOTE]
:mad: barely scores a B ....or is it just the render?
[QUOTE]
[SIZE="3"]we seem to have this knack for creating relentlessly B- architecture. Everything is sort of OK, but nothing is exciting.
Also we should note that of these buildings some of these are actual office buildings, others are residential, and you can
barely differentiate between the two.[/SIZE]
[/QUOTE]


