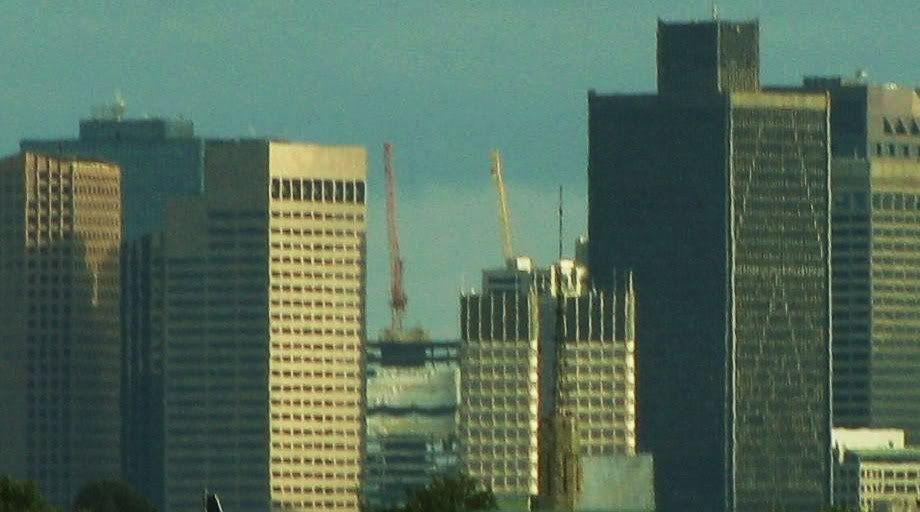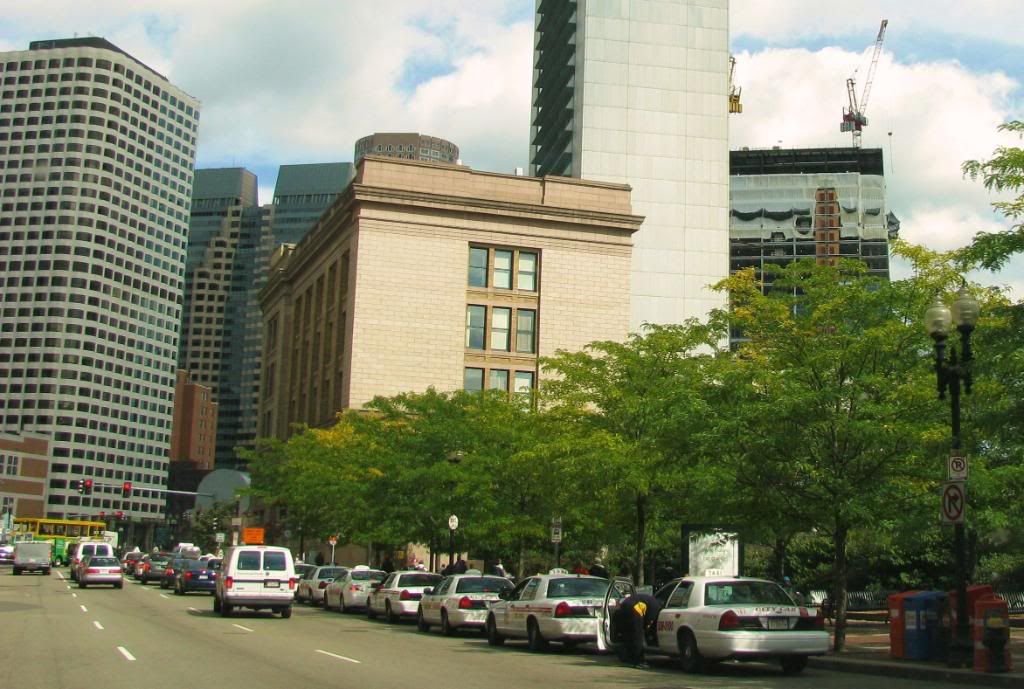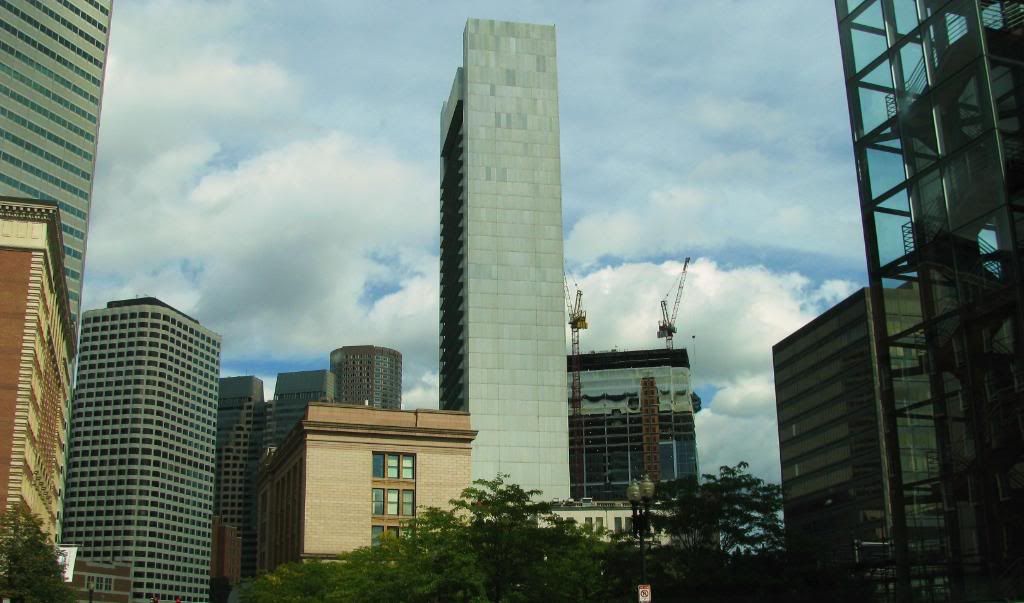Harvesting gold from rain
The Russia Wharf tower is taking green construction to new heights: Rain that lands on the roof will cool the building, irrigate the plants, and slash the water bill, while earning the complex a ?gold? rating and keeping pollution out of the harbor
October 5, 2009
The most remarkable feature of the office tower rising at Russia Wharf might never be seen by its occupants or visitors. It lies within the building?s bowels, a network of pipes and valves designed to conserve more than 12.5 millions of gallons of water a year - enough to fill 19 Olympic-size swimming pools.
The system is based on a technique that the developer, Boston Properties, calls ?harvesting rain.??
Company executives said the 31-story building at Atlantic Avenue and Congress Street, scheduled to be completed in 2011, will collect nearly every drop of rain that lands on its roof. But the water won?t be flushed into storm drains - it will be used for air conditioning and irrigating landscaping.
?Capturing this level of storm water prevents it from flowing into our waterways as runoff,?? said Jim Hunt, Boston?s chief of energy and environment. ?That?s critically important to preventing pollution after we invested billions of dollars to restore Boston Harbor.??
In Boston and other cities throughout the country, runoff from high-rises is a significant contributor to nonpoint source pollution, contamination that occurs when water picks up impurities in the environment and carries them into rivers, lakes, and harbors.
The city, Hunt said, requires developers in some areas to capture a percentage of their storm water runoff, but the Boston Properties building far exceeds those benchmarks. It will be the first in the city to achieve a ?gold?? rating from the US Green Building Council, a nonprofit that promotes sustainable building practices. Gold is its second-highest rating.
The complex will include a 750,000-square-foot office tower, 70 residential units, several restaurants, and a waterfront plaza. The tower will feature floor-to-ceiling windows to let in more daylight and reduce electricity use. And the developers said they have recycled 2.7 million pounds, or 86 percent, of their construction waste - equal to the weight of 920 Toyota Priuses.
Most of the building, about 450,000 square feet, will be leased by the financial services firm Wellington Management, which is scheduled to move in by February 2011. Boston Properties is trying to lease another 10 floors.
The project, which borders the Rose Fitzgerald Kennedy Greenway, has not been without difficulties. In addition to the complications of building next to Fort Point Channel and above the Silver Line bus tunnel, there was the recession, which made it tougher to secure financing.
To ease the financial pressure, Boston Properties cut more than 150 condominiums from the plan, citing the housing downturn. Executives said they most likely will market the remaining 70 units as apartments. The company is also reconfiguring the mix of restaurant and community space, an issue that has created conflict with regulators and community groups. The state Department of Environmental Protection has urged the developer to include more community space on the first floor, instead of putting much of it on the second, where it would be less accessible.
?We?re working with all the interested parties to give the public what it deserves - the most active, vibrant, accessible space possible,?? said Michael Cantalupa, senior vice president of development at Boston Properties.
On a recent morning, construction was in full swing, with laborers installing glass windows on upper floors while another group excavated the bottom floors of a 650-space underground parking garage.
As massive mechanical shovels dug out the fourth floor of the garage, the contrast between past and future was on full display. In a corner lay stacks of old-growth pine logs used for the foundations of the 19th century industrial buildings that once stood on the property, which is near the site of the Boston Tea Party.
The original wharf buildings were destroyed in the Great Boston Fire of 1872, which leveled about 65 acres of Boston. During the next two decades, builders redeveloped the property, eventually giving rise to the Tufts, Graphic Arts, and Russia buildings, which were occupied by printing and publishing companies, along with light manufacturers and commodities traders. (The area was named Russia Wharf because it primarily traded with the port of St. Petersburg, Russia, in the 1800s; Boston Properties is renaming it Atlantic Wharf.)
The facades of the Tufts and Graphic Arts buildings will be preserved, with workers restoring more than 60 miles of masonry joints that, in some places, had eroded completely.
The development will expand access to Fort Point Channel, where recent projects have helped restore a once-dingy district. Next door, the completion of the InterContinental Hotel and residences in 2006 created an expansive brick patio that will be extended onto the Russia Wharf property.
?All the finishes will be identical, so it will read like one large, continuous property,?? Cantalupa said. ?It?s going to be great space for the public.??
Casey Ross can be reached at
cross@globe.com.
? Copyright 2009 Globe Newspaper Company.





