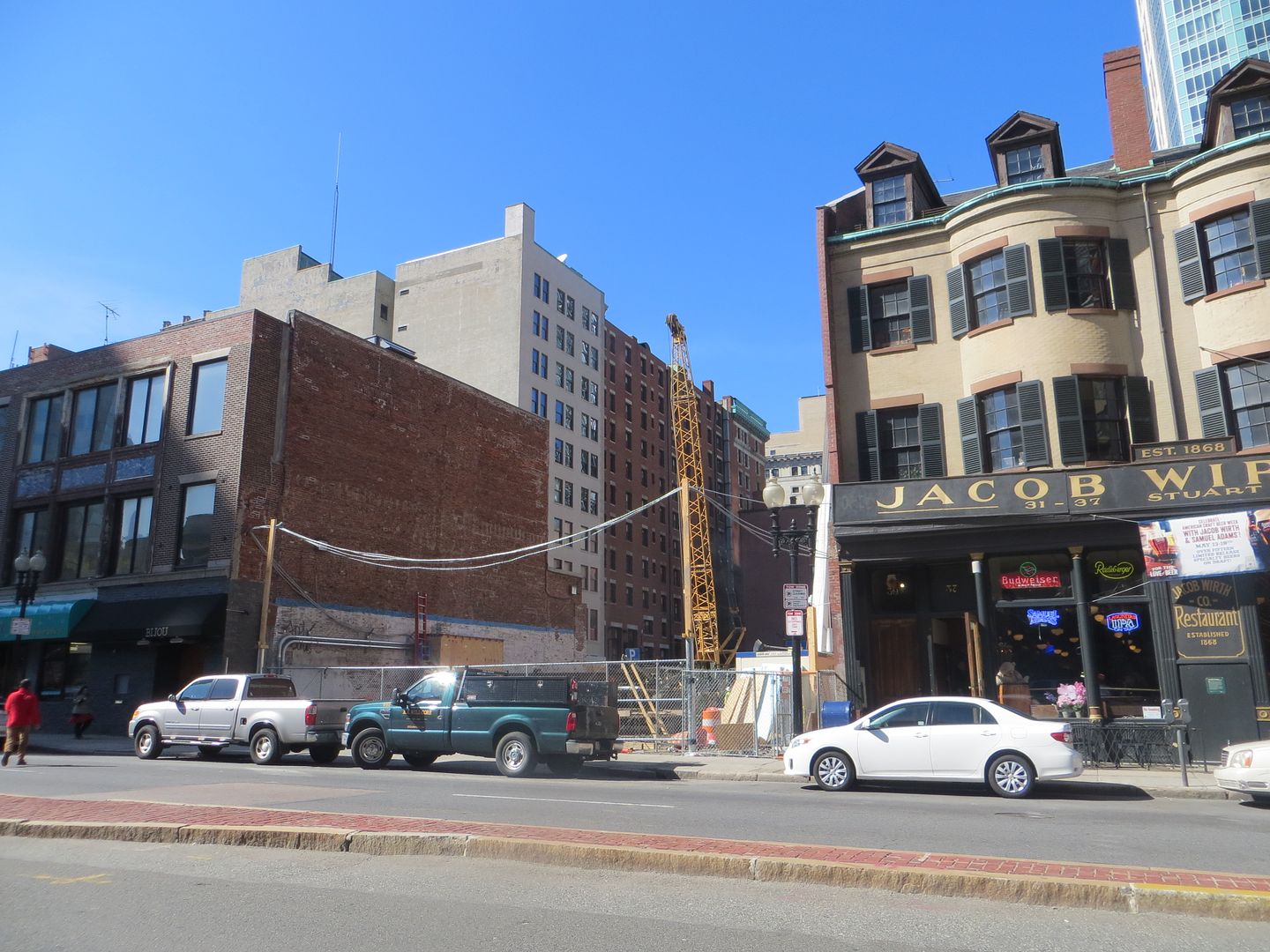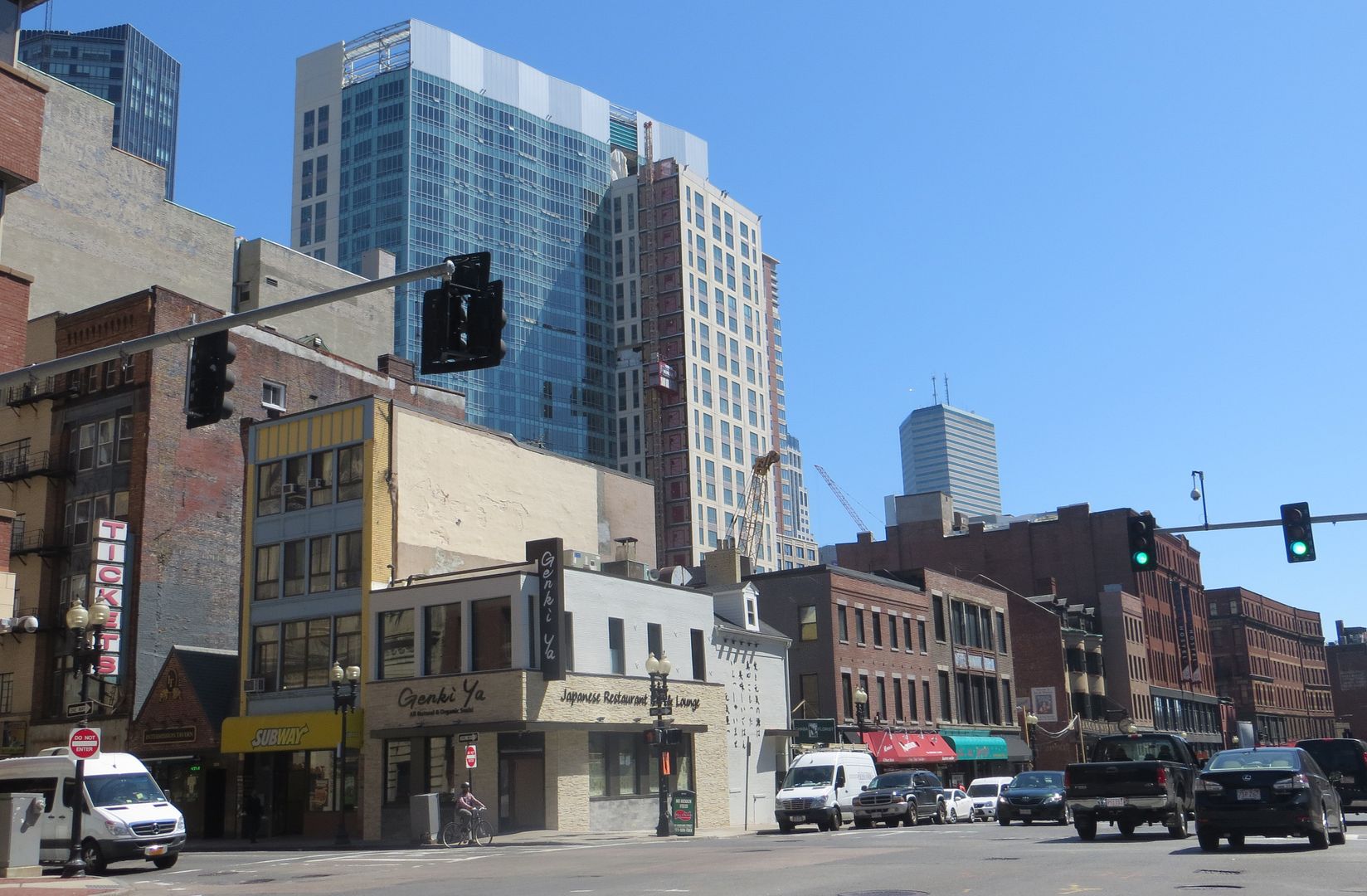cca
Senior Member
- Joined
- Aug 19, 2008
- Messages
- 1,408
- Reaction score
- 12
Re: Jacob Wirth's
Pretty close. In general ... you can pull permits for different parts of the construction process. If they are pouring foundations the project is likely fully designed and the "ducks" to be getting in "a row" will be detailing issues. If there is a part of the building that is not fully designed it would likely be the interior fit-out which can lag behind if there are a fair amount of early packages (i.e. foundation/steel/enclosure/elevators). Also ... if there is a GMP delivery system ... their is a Construction Manager involved. If it is a bid project ... there might be a General Contractor. Eh ... its all semantics.
cca
You don't have to have the building fully designed to pull a building permit. You could have a "permit set" that is not the same as construction documents, which are much more detailed.
So, for example, you might know the massing, location of the column lines, layout of all the units, etc. but not have the fire protection plans done. Your fire protection engineer says he needs a couple more weeks to finish up those plans. So you pull the foundation plan (which doesn't require any fire protection) and start digging. You know that the foundation is going to take 6 weeks so if the fire protection guy is really only a couple weeks from being ready, his delay won't impact your schedule.
At this point Avalon almost certainly has chosen a General Contractor. But they probably haven't agreed to a GMP yet (assuming this is a guaranteed maximum price contract). They've got budget numbers but they probably won't sign a contract with a GMP until the CDs are substantially complete. The GC and architect are working together to finalize the plans based on their impact on the budget.
Do the architects on this Board agree?
Pretty close. In general ... you can pull permits for different parts of the construction process. If they are pouring foundations the project is likely fully designed and the "ducks" to be getting in "a row" will be detailing issues. If there is a part of the building that is not fully designed it would likely be the interior fit-out which can lag behind if there are a fair amount of early packages (i.e. foundation/steel/enclosure/elevators). Also ... if there is a GMP delivery system ... their is a Construction Manager involved. If it is a bid project ... there might be a General Contractor. Eh ... its all semantics.
cca









