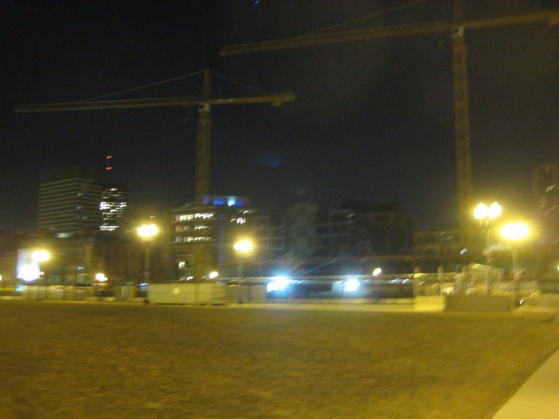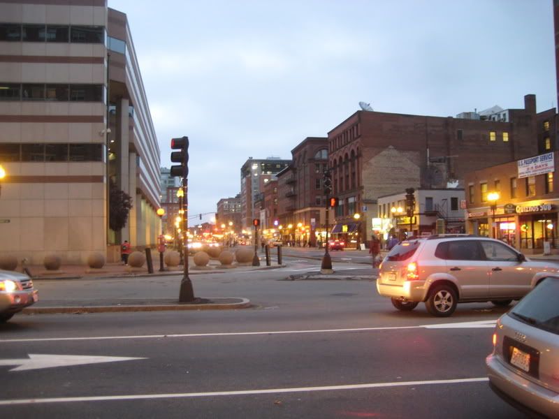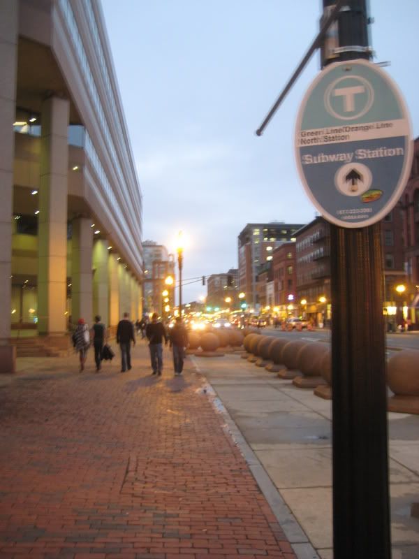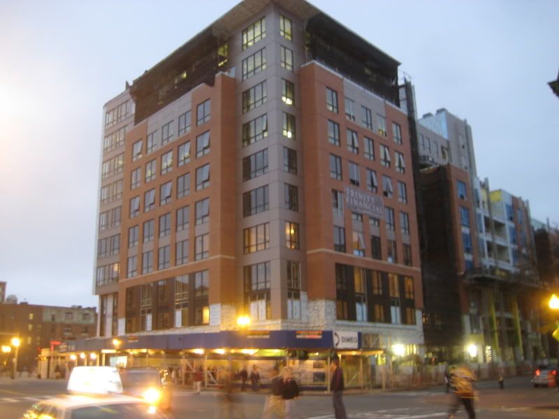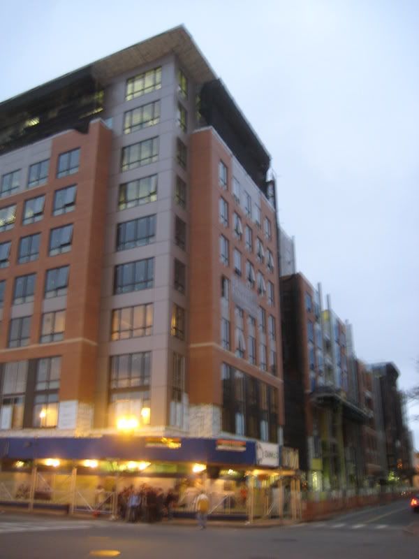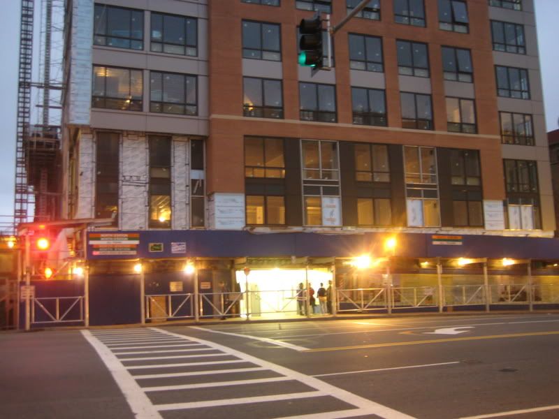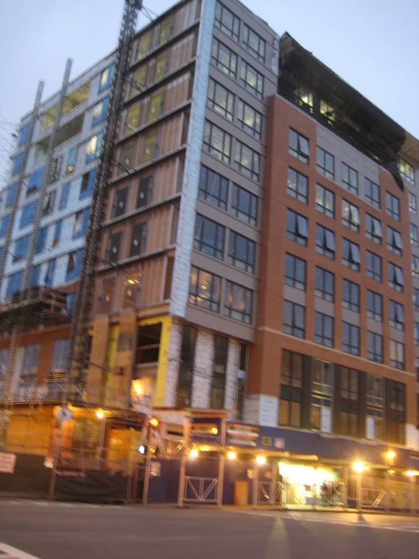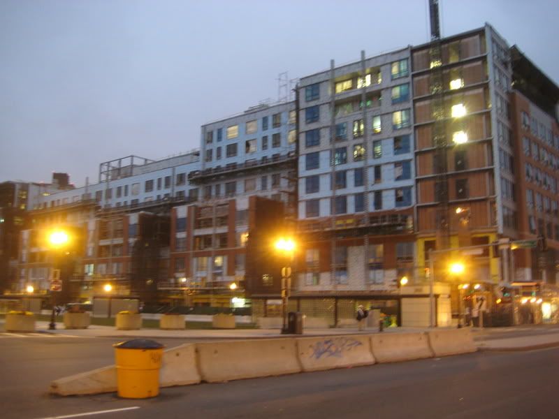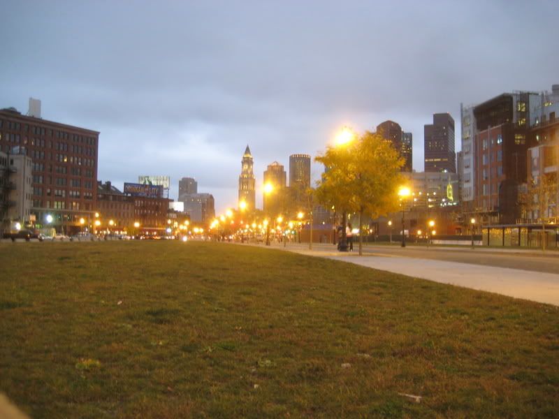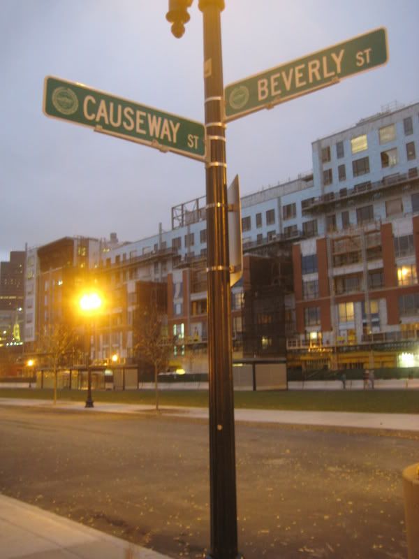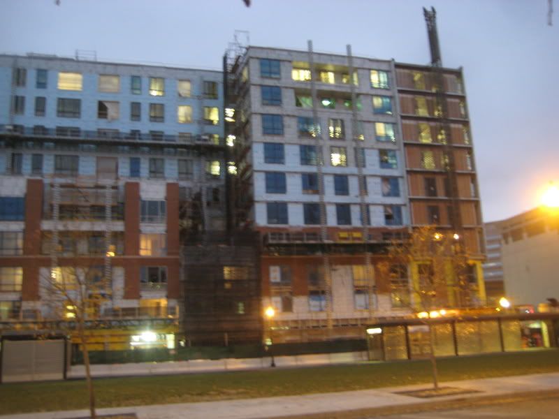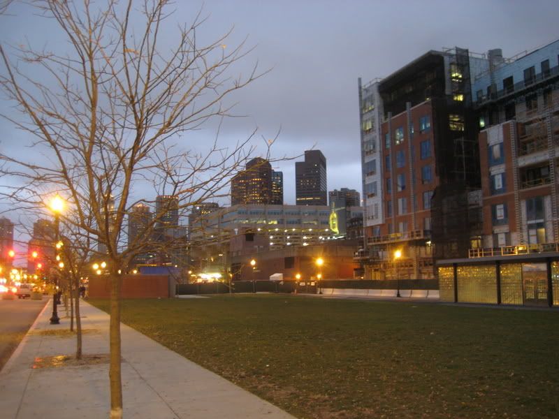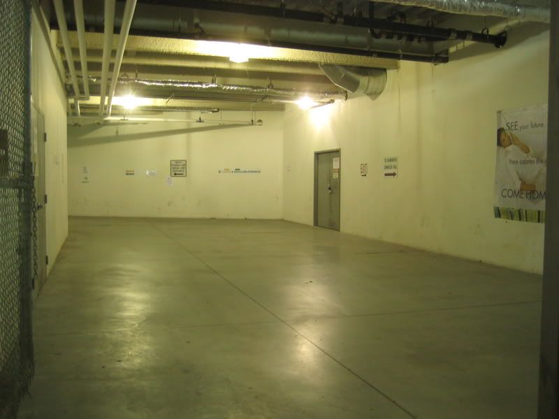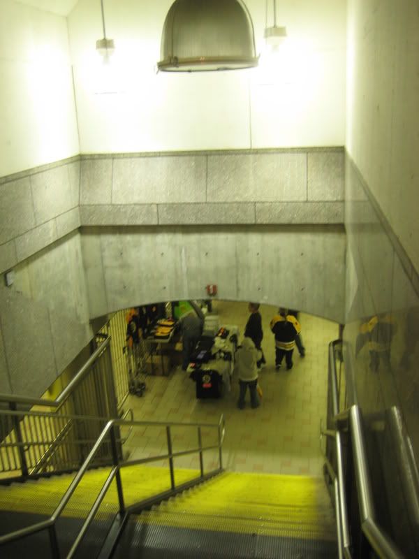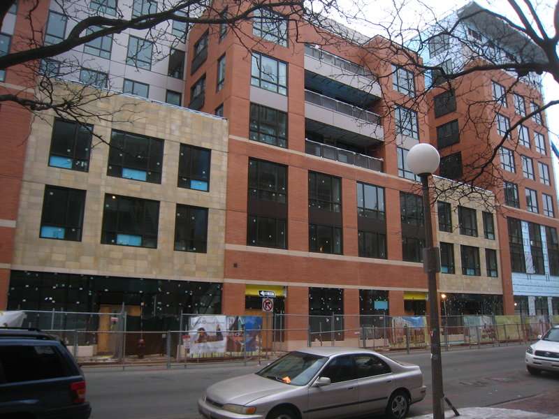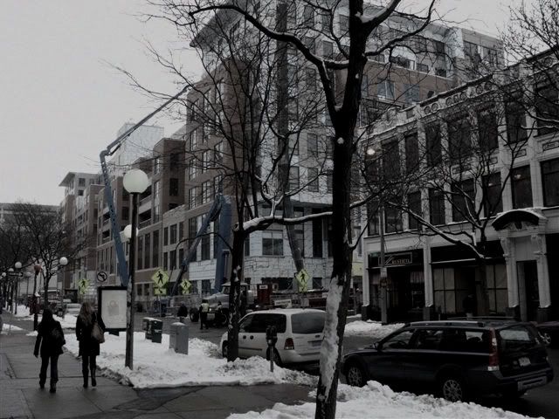A
You are using an out of date browser. It may not display this or other websites correctly.
You should upgrade or use an alternative browser.
You should upgrade or use an alternative browser.
Avenir
- Thread starter xec
- Start date
BarbaricManchurian
Senior Member
- Joined
- Mar 12, 2007
- Messages
- 1,067
- Reaction score
- 65
Uh-oh.
palindrome
Senior Member
- Joined
- Jun 11, 2006
- Messages
- 2,281
- Reaction score
- 131
Archstone gets construction loan for Hub project
Holliday Fenoglio Fowler LP, or HFF, announced today that they arranged a $90 million construction loan for the development of Archstone Avenir, an apartment complex in Boston.
The project's developer, Archstone, is a national company specializing in apartment investment and operations. (The image above is a rendering that was supplied by HFF.)
HFF said in a press release: "Due for completion in Spring 2009, Archstone Avenir will have 241 luxury apartment units, approximately 28,000 square feet of street-level retail space and a 115-space structured parking garage. Intended uses for the retail space include a restaurant, full-service bank and coffee shop. Located at the corner of Canal and Causeway Streets, Avenir is adjacent to the Rose Kennedy Greenway in the Bulfinch Triangle area of downtown Boston. The property is situated above a newly-constructed MBTA subway super station offering access to the Orange and Green lines, and across Causeway Street from the North Station commuter rail station within the TD Banknorth Garden."
HFF, a provider of commercial real estate and capital markets services, said it worked on behalf of Archstone to secure a 36-month construction loan through the National Electrical Benefit Fund, a pension fund for those in the electrical industry.
(By Chris Reidy, Globe staff)
Beton Brut
Senior Member
- Joined
- May 25, 2006
- Messages
- 4,382
- Reaction score
- 338
^ Once again, from a purely visual standpoint: unfinished building with cheery insulation looks better than the final product?
ablarc -- Where you a big fan of the late work of Sir James Stirling?
- Joined
- May 25, 2006
- Messages
- 7,034
- Reaction score
- 1,875
Oh, I like that. I didn't even see it in the first few pictures.
- Joined
- May 25, 2006
- Messages
- 7,034
- Reaction score
- 1,875
Boston02124
Senior Member
- Joined
- Sep 6, 2007
- Messages
- 6,893
- Reaction score
- 6,639
11-04-08 driving as always!
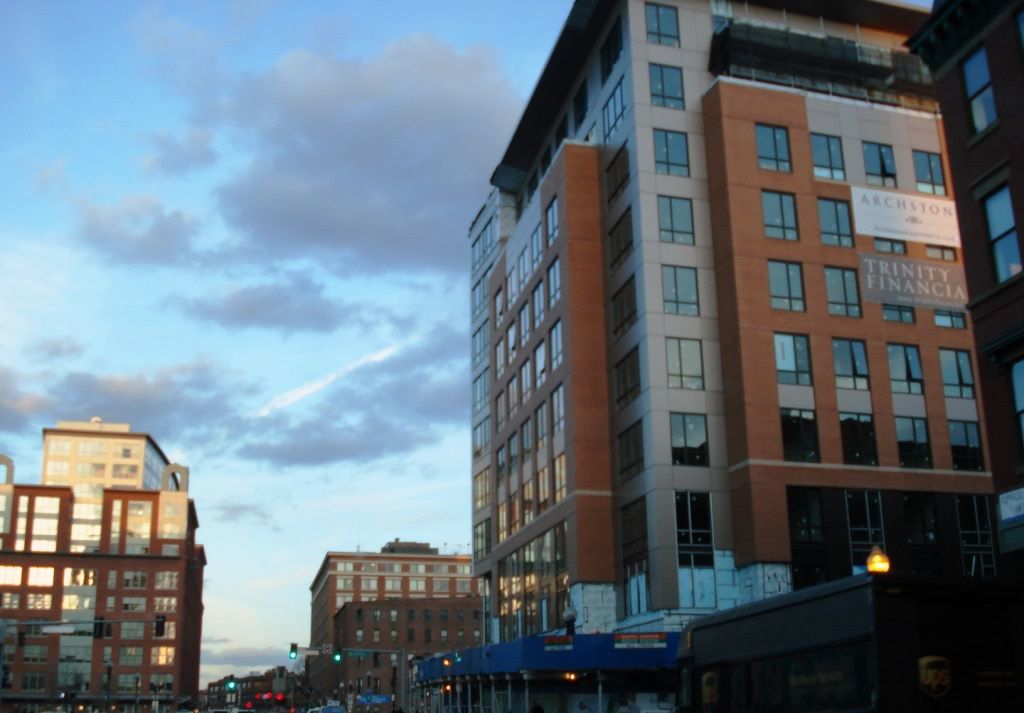

kennedy
Senior Member
- Joined
- Feb 12, 2007
- Messages
- 2,820
- Reaction score
- 7
Bland and boring, but not bad. I think a strikingly beautiful building would have alienated the area, and we already have the 'concrete monster' side of the Garden. Then again, it could have been a subtly beautiful building...whatever, the area is better now than it was before.
- Joined
- May 25, 2006
- Messages
- 7,034
- Reaction score
- 1,875
I like it. It fits in nicely. And that shot of the street with no buildings is reminiscent of when the Bulfinch Triangle was first filled in.
tobyjug
Senior Member
- Joined
- Jul 21, 2007
- Messages
- 3,408
- Reaction score
- 473
The reference line that runs from the terra cotta block to and through the new building facade is very pleasing, obvious only when coming up Canal from Haymarket. The back, which is foul, will presumably be obscured by whatever that is they are going to build on the Bulfinch Triangle parcel. The result will be a way rather like Providence St. in the Back Bay.
kennedy
Senior Member
- Joined
- Feb 12, 2007
- Messages
- 2,820
- Reaction score
- 7
You know, I really like this building. It didn't try to become a landmark. It didn't try to be an office park. It didn't overdo itself with the contextual brick, and provides a taste of variety with the gray sides. When the area is filled in more, it will add context to the area, and with any luck, make anything built around it look better. And Canal St. actually feels like a street rather than the edge of a strip mall parking lot.
kz1000ps
Senior Member
- Joined
- May 28, 2006
- Messages
- 8,983
- Reaction score
- 11,839
Even though it fits into the typical safe Boston style, it's got more zest and spunk than usual. This is pure conjecture, but perhaps ICON was trying to jab CBT's ribs a bit and get them to stop being so mediocre? (CBT's offices are directly across the street from Avenir).
Ron Newman
Senior Member
- Joined
- May 30, 2006
- Messages
- 8,395
- Reaction score
- 13
And this will be the first time ever that Canal Street has buildings on both sides. The east side was a canal, then a railroad, then the Green Line and Orange Line elevateds.









