You are using an out of date browser. It may not display this or other websites correctly.
You should upgrade or use an alternative browser.
You should upgrade or use an alternative browser.
Avenir
- Thread starter xec
- Start date
BostonObserver
Active Member
- Joined
- Dec 26, 2006
- Messages
- 573
- Reaction score
- 103
Take a walk in the Financial District after hours or on weekend. Is that what you want? You lost the fight on replacing the central artery. Get over it.
I don't believe so. For starters, there is not enough space between the tunnel roof and the surface to support basements and sub-basements of any appreciable depth. Second, the tunnel was not designed with weight-bearing walls and pillars sufficient to support a large building. I believe the only part of the Big Dig designed to support a tall building was the vent structure that was morphed into the Intercontinental hotel, and the cement and steel that went into building that was formidable.
You are correct - in some locations the roof of the tunnel is within a foot of the surface above. They can build up to about 10 stories over I-93, as is. Apply a some reinforcement and you can go taller, albeit without underground parking and a deep basement.
Padre Mike
Active Member
- Joined
- Jan 27, 2007
- Messages
- 681
- Reaction score
- 1
^No and yes.
Boston02124
Senior Member
- Joined
- Sep 6, 2007
- Messages
- 6,893
- Reaction score
- 6,639
Took this yesterday while driveing by ,thou I was,nt taken a pix of the building (the Basketball)
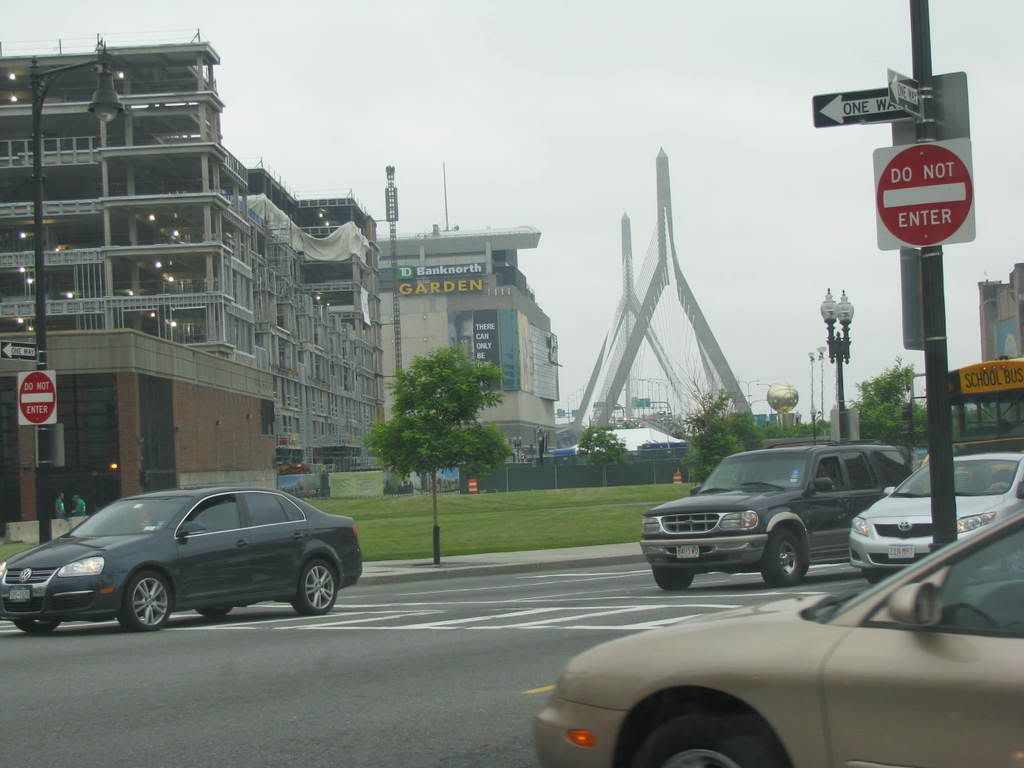

kennedy
Senior Member
- Joined
- Feb 12, 2007
- Messages
- 2,820
- Reaction score
- 7
Snipe-show. This picture is going to look really different when Avenir is finished, Bulfinch Triangle is done, and the Gov't Center Garage could be redevloped, plus any future plans. Man, even if all the designs are bland, it'll definitely look good completed. We really are lucky in Boston.
Wow....I didn't realize how important it is for this building to look good until seeing that picture...it is front and center.
It doesn't need to be stunning or revolutionary, rather with high quality materials and thoughtful detailing....I'm nervous.
It doesn't need to be stunning or revolutionary, rather with high quality materials and thoughtful detailing....I'm nervous.
DowntownDave
Active Member
- Joined
- May 30, 2006
- Messages
- 315
- Reaction score
- 71
I suppose it is a little early to judge how well this one shall come out -- like a single megablock or not?
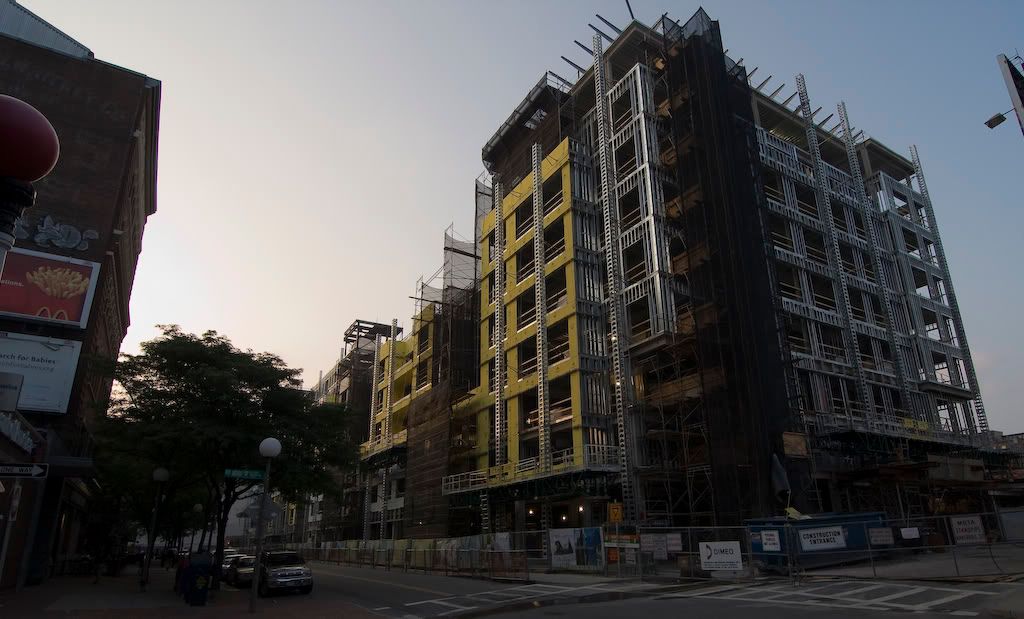
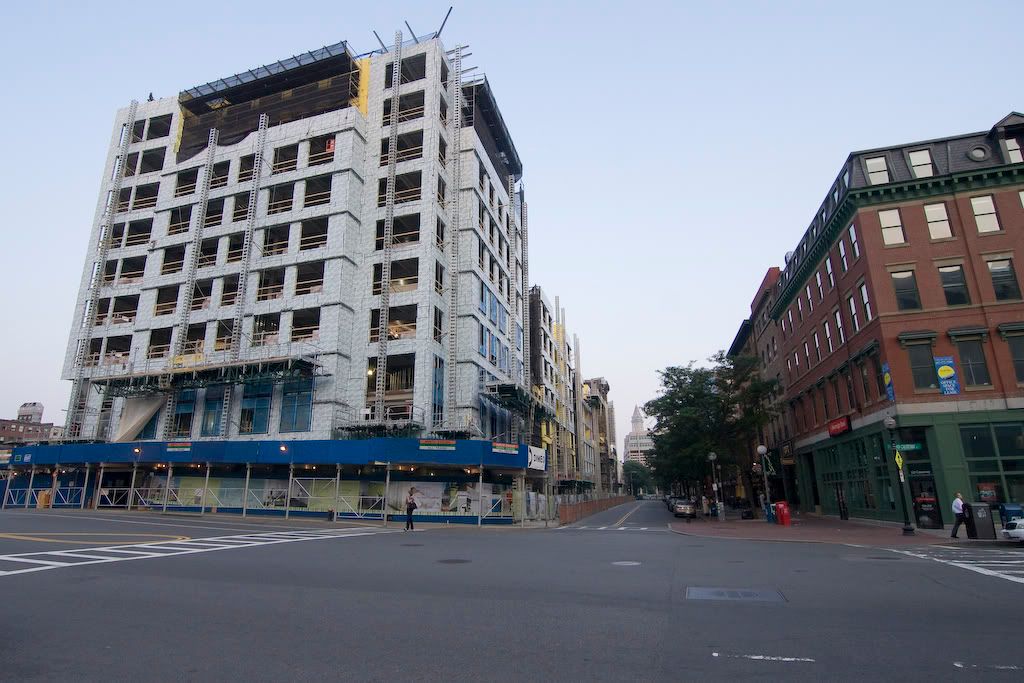
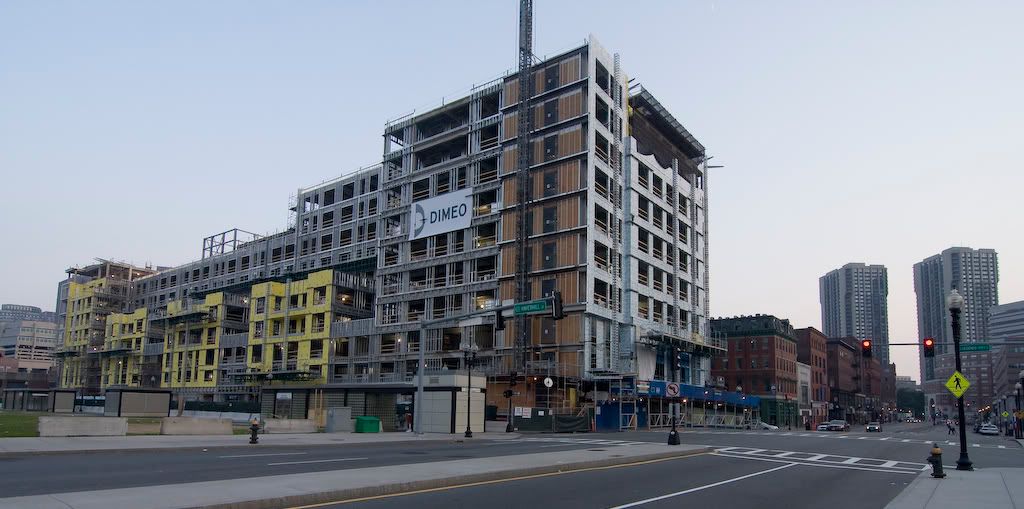
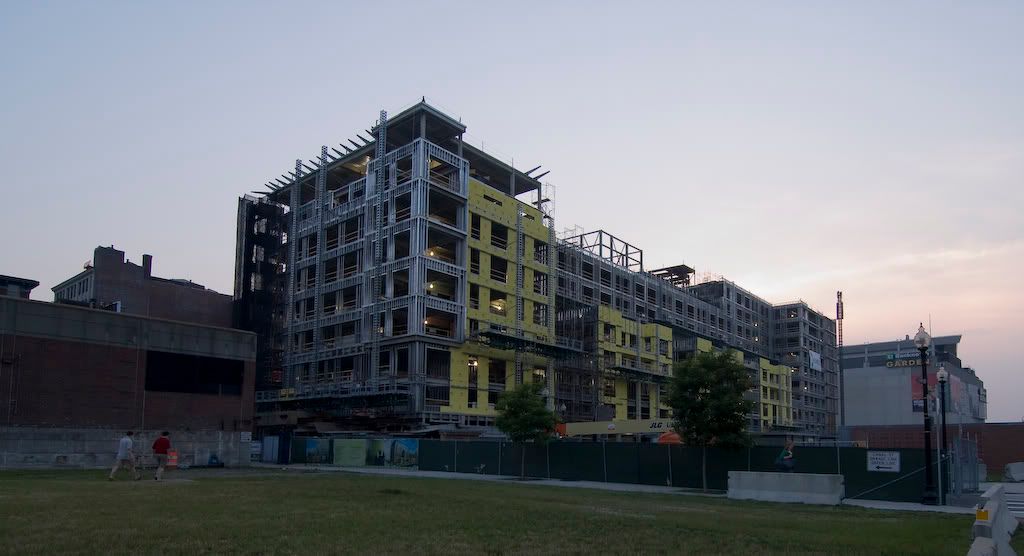




- Joined
- May 25, 2006
- Messages
- 7,034
- Reaction score
- 1,875
The Canal st side probably won't seem so bad because of the narrow street and the buildings on the opposite side of the road. The other street side (does this street even have a name yet?) will seem rather inhuman and superblocky but only because there are no other buildings on that side, yet. Once that fills in I don't think it will seem so large.
B
bostoncitywalk
Guest
stellarfun
Senior Member
- Joined
- Dec 28, 2006
- Messages
- 5,711
- Reaction score
- 1,544
Avenir July 20
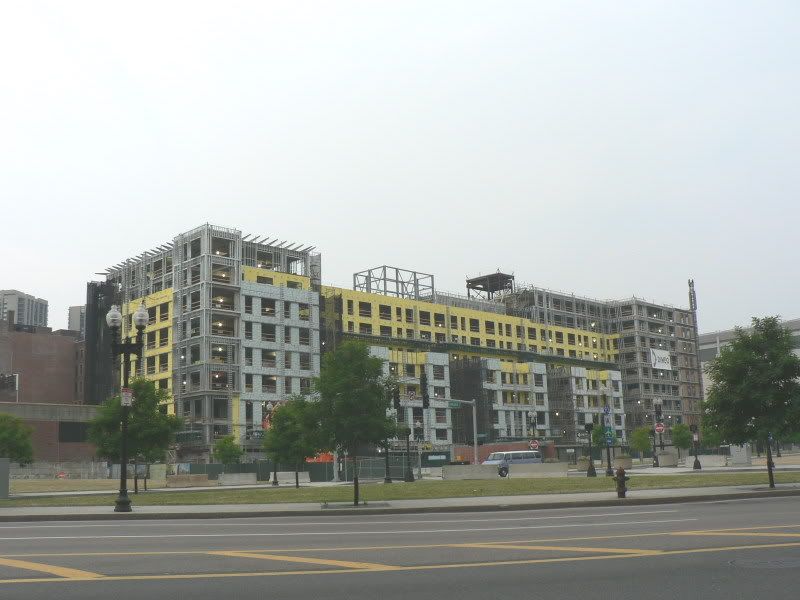
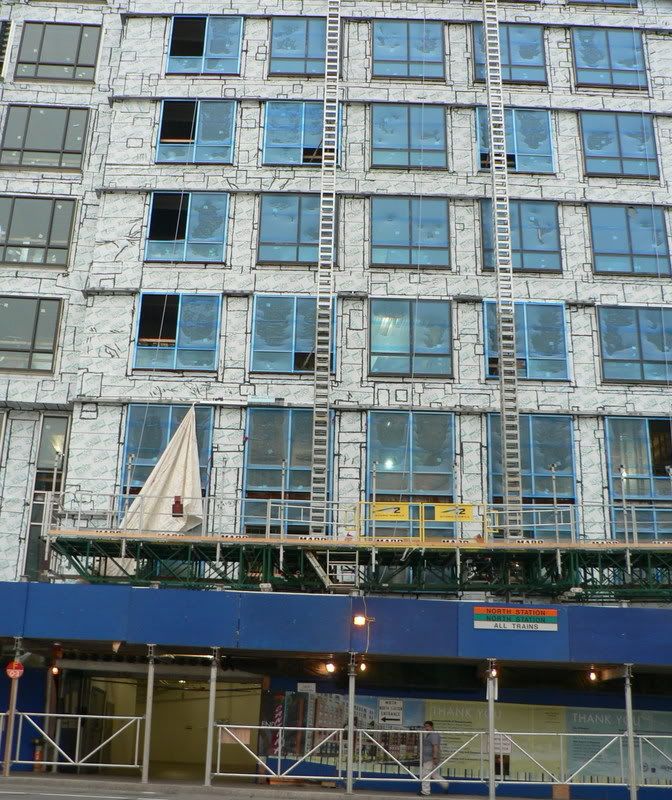
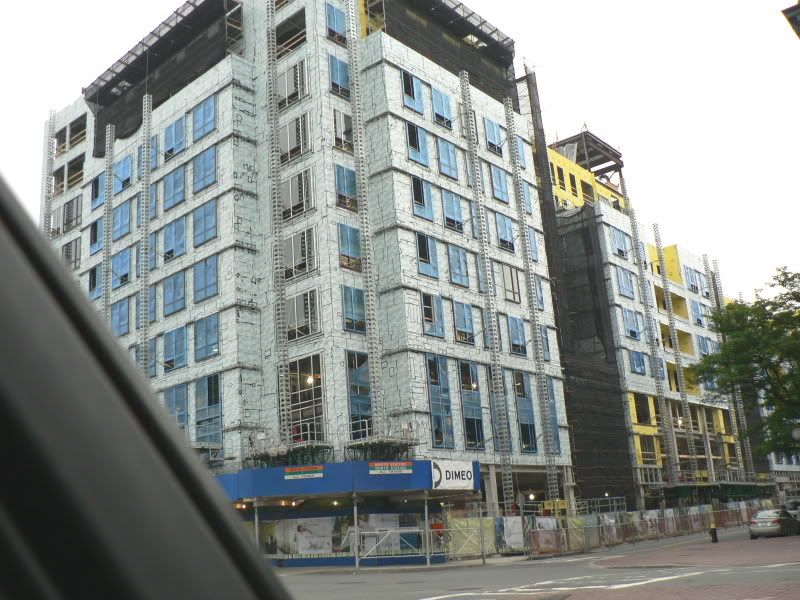



Beton Brut
Senior Member
- Joined
- May 25, 2006
- Messages
- 4,382
- Reaction score
- 338
^^ The building wrap looks more interesting than the proposed finishes on the mock-up.
tmac9wr
Senior Member
- Joined
- Jun 14, 2006
- Messages
- 1,446
- Reaction score
- 68
haha very true. I'm on Van's side in regards to how this will look. Once more development is built around it, this will fade into the streetscape bit more. However, how likely is it that another mega-block development will be going up next to this?
atlantaden
Senior Member
- Joined
- May 31, 2006
- Messages
- 2,606
- Reaction score
- 2,750
^^ The building wrap looks more interesting than the proposed finishes on the mock-up.
I've heard the same remarks about Archstone Northpoint, 1330 Boylston, etc. when they were being built and frankly those buildings turned out pretty well. Considering the neighboring buildings of Avenir, what would you recommend for it's outer skin?








