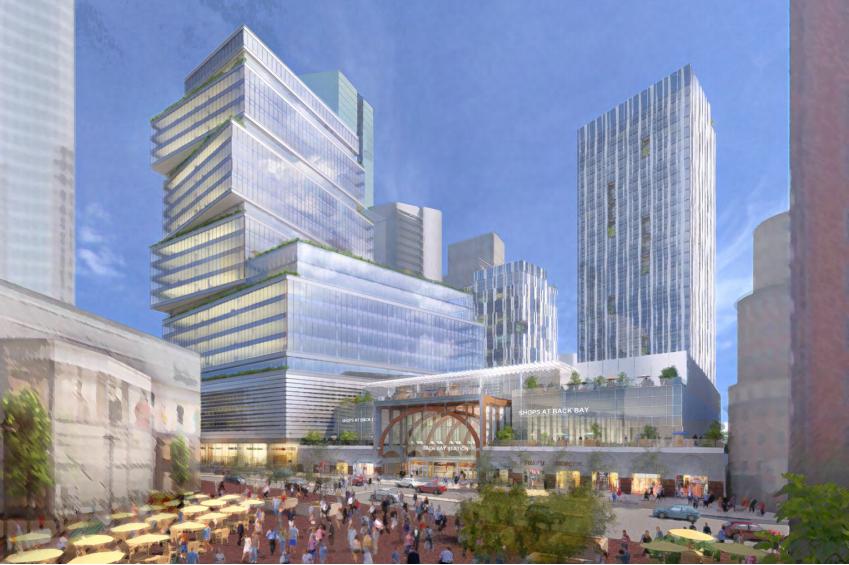While I'm actually cool with the height and the office tower in general, did Pelli Clarke Pelli design these residential buildings in their sleep? I look at that render from the East, and all I see is the Avalon North Station facade. I expect way better from that kind of firm.
That's not a killer, though. What IS a killer, from my perspective, is that they don't clad the Eastern half of the garage. Just put screens on it, or something. I understand you don't want to tear it down, but a shiny new project with that sad concrete husk next to it is really going to jar, and this is a very visible angle for people coming into the city from Logan.
That's a fixable problem, and one could see these residential towers as essentially massing studies, particularly given the evolution of The Hub on Causeway.
Also, how many office towers are we going to have waiting on large scale anchor tenants in 2018? It's at least 4 - This one, SST, One Congress, and The Hub. That's not even accounting for 121 Seaport and Pier 4, and whatever is left in Fan Pier. And anything Cambridge approves in Kendall. How many large-scale tenants really exist in Boston?

