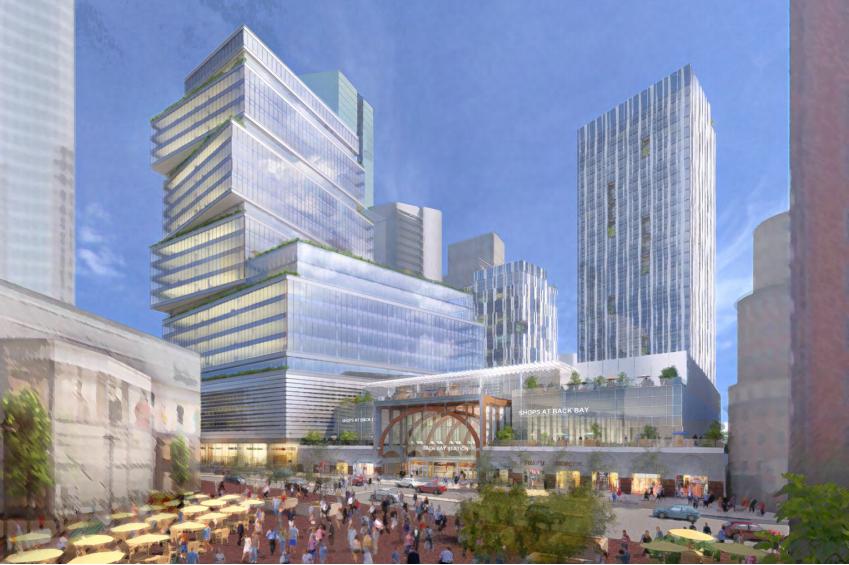stick n move
Superstar
- Joined
- Oct 14, 2009
- Messages
- 12,066
- Reaction score
- 18,803
Thinking about it I cant remember the last time a tower was built that matched the initial proposal. Or a tower that is approved that did either. 121 seaport maybe? 888 Boylston was changed, avalon exeter slightly, td garden towers changed and scaled, garden garage tower went from 2 towers to 1, 111 federal, 45 stuart, 1 dalton, copley height was increased and the tower was rotated, millennium tower is 100% different than the proposal, dainty dot tower is completely different, and the list goes on...... Theres probably less than a 10% chance that if this is ever built it looks like this. It could be close though.


