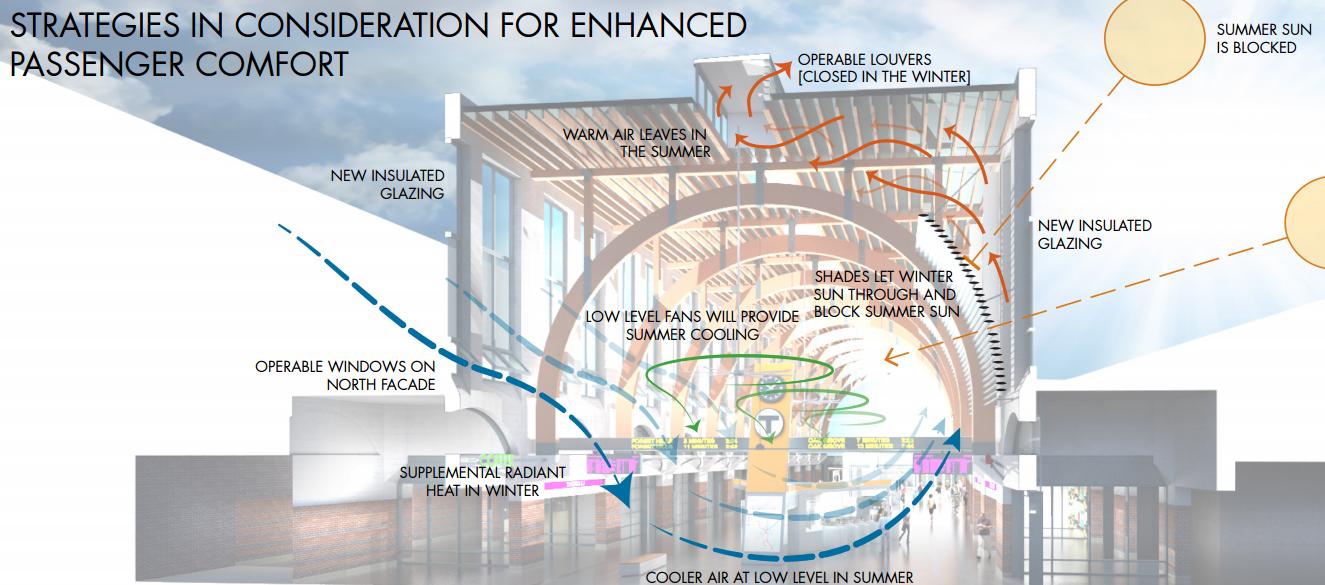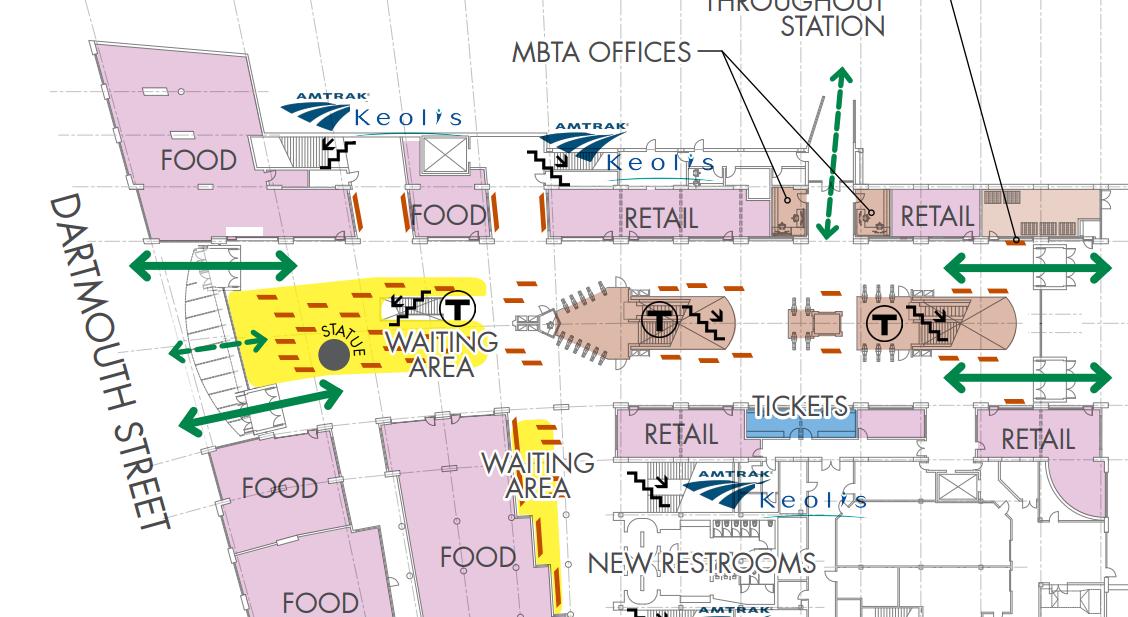I think it's time for Boston Properties to sell the site. I'm sure another developer can eventually build something worthy of being there, and not just a gigantic glass stump wall. Because that's what this is, a big fatty and it doesn't matter if it's 200' or 900' when the ground experience is just going to be an overbearing wall. (kind of like the way Aquarium garage blocks everything even though it's just a short garage)
BP already has its hands full with its mediocre treatment of the North Station Towers. (solid podium notwithstanding) If they need a tax break to build in the heart of the high spine, they are not the right developer for the job. These guys are blowing 2 of the most prime sites in the entire city with completely inappropriate massing. For instance, EVEN MENINO would have let them build 600'+ for the NS residential tower. They really left something (iconic) on the table with that one. Now we have a mediocre, fat stack of blocks for a site that should be another Hancock sized tower. Another 1 Liberty, another Key Tower, another BOA (Charlotte).... Yet instead we get Kendall-sized boxes in the heart of the "high" spine. I really really hate these guys.





