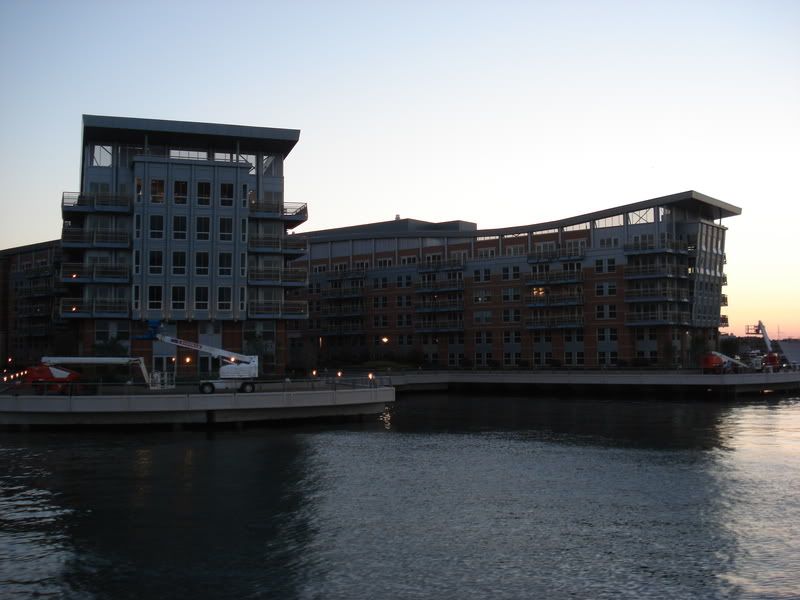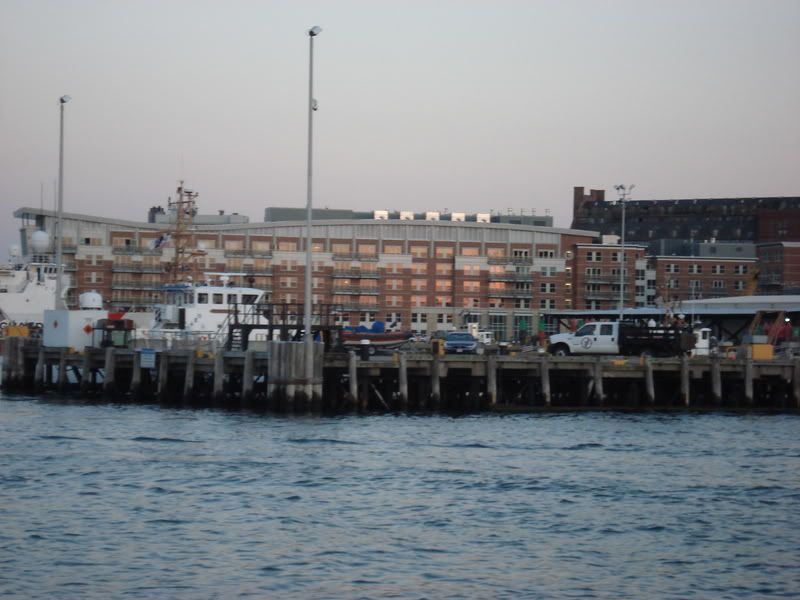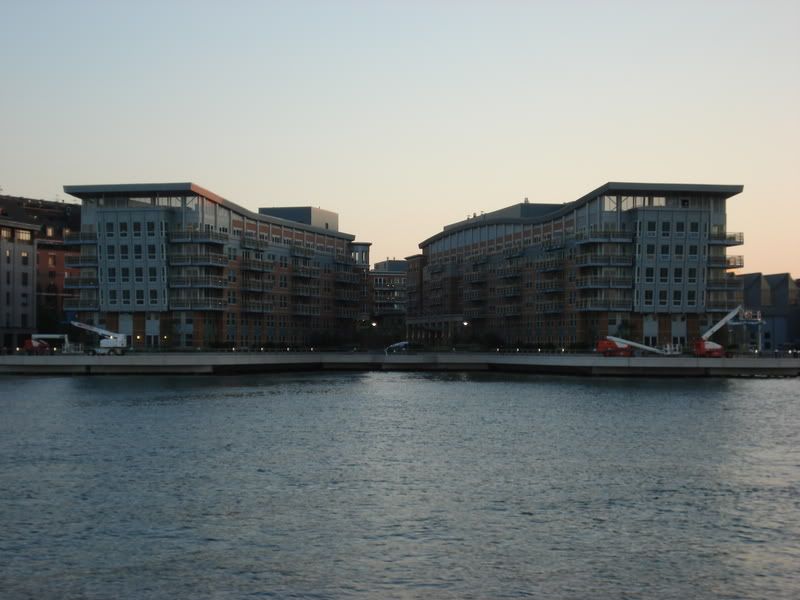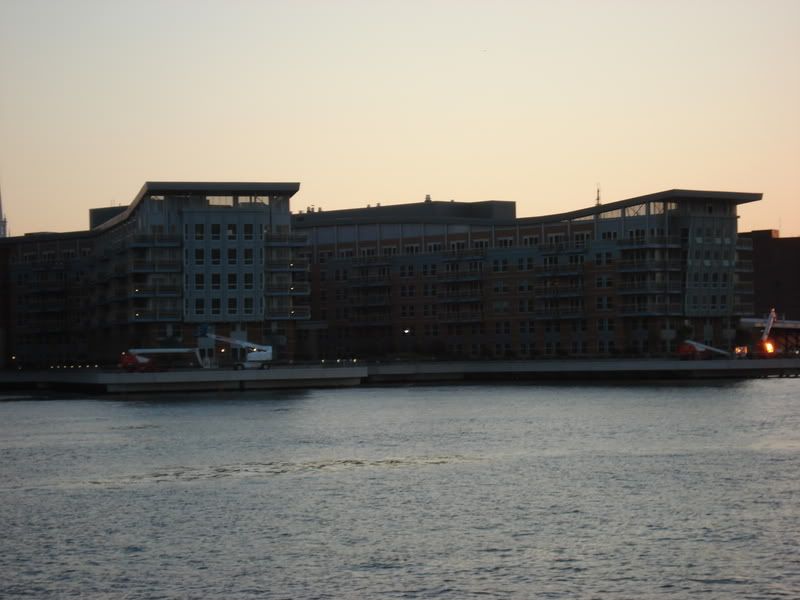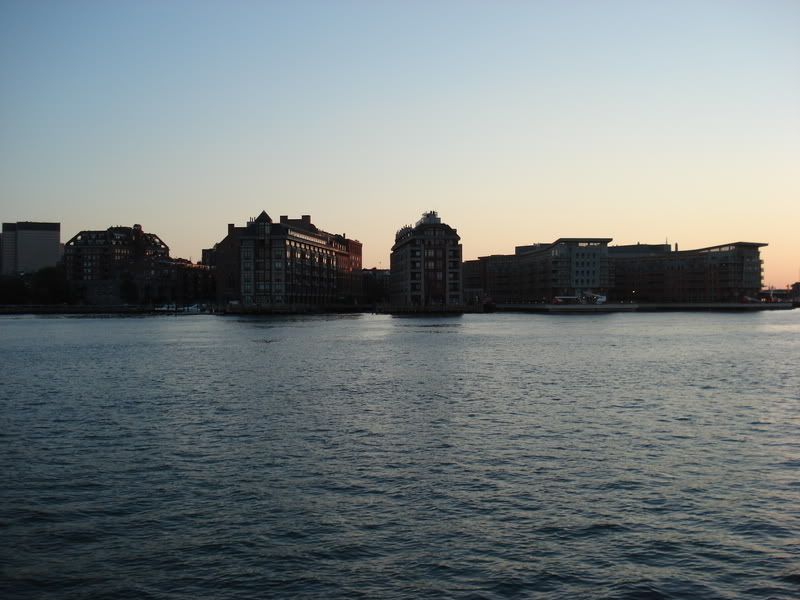You are using an out of date browser. It may not display this or other websites correctly.
You should upgrade or use an alternative browser.
You should upgrade or use an alternative browser.
Battery Wharf | North End | Waterfront
- Thread starter xec
- Start date
pelhamhall
Active Member
- Joined
- Jan 4, 2008
- Messages
- 855
- Reaction score
- 0
Re: Battery Wharf
Their branding has been terrible. They didn't name it anything, and I saw an ad in the Sunday Globe that was of a stainless steel dishwasher. Renovated $200,000 condos in Dorchester have stainless steel dishwashers. There is no sense of "place" or "destination" in the branding of this property whatsoever. It should have been "St. Regis Boston" and "St. Regis Boston Residences" and never should have been tired old "Battery Wharf".
I imagine the developers wanted to do their own thing, and the St. Regis people wanted to do their own. As an ultra-lux brand, they chose to walk rather than sully their brand with a property that would not live up to the promise of the St. Regis worldwide brand.
Their branding has been terrible. They didn't name it anything, and I saw an ad in the Sunday Globe that was of a stainless steel dishwasher. Renovated $200,000 condos in Dorchester have stainless steel dishwashers. There is no sense of "place" or "destination" in the branding of this property whatsoever. It should have been "St. Regis Boston" and "St. Regis Boston Residences" and never should have been tired old "Battery Wharf".
I imagine the developers wanted to do their own thing, and the St. Regis people wanted to do their own. As an ultra-lux brand, they chose to walk rather than sully their brand with a property that would not live up to the promise of the St. Regis worldwide brand.
Ron Newman
Senior Member
- Joined
- May 30, 2006
- Messages
- 8,395
- Reaction score
- 13
Re: Battery Wharf
"Rowes Wharf" is a fine brand name, so why not "Battery Wharf" ?
"Rowes Wharf" is a fine brand name, so why not "Battery Wharf" ?
Beton Brut
Senior Member
- Joined
- May 25, 2006
- Messages
- 4,382
- Reaction score
- 338
Re: Battery Wharf
A shame these buildings aren't in the Bulfinch Triangle.
A shame these buildings aren't in the Bulfinch Triangle.
stellarfun
Senior Member
- Joined
- Dec 28, 2006
- Messages
- 5,711
- Reaction score
- 1,544
Re: Battery Wharf
The hotel is a Regent hotel, not a St. Regis. There are only two Regent hotels in the US: Boston, and Bal Harbour.
http://www.regenthotels.com/reg/home/index.html
I looked for an exterior of the Regent Berlin but couldn't find one on their site. Bal Harbour looks like a Brickell condo tower. The Regent in Bordeaux is a restored old building; in setting and appearance, a poor man's Meurice or Crillon.
The hotel is a Regent hotel, not a St. Regis. There are only two Regent hotels in the US: Boston, and Bal Harbour.
http://www.regenthotels.com/reg/home/index.html
I looked for an exterior of the Regent Berlin but couldn't find one on their site. Bal Harbour looks like a Brickell condo tower. The Regent in Bordeaux is a restored old building; in setting and appearance, a poor man's Meurice or Crillon.
stellarfun
Senior Member
- Joined
- Dec 28, 2006
- Messages
- 5,711
- Reaction score
- 1,544
Re: Battery Wharf
Wonder if the new French restaurant is still a go?
http://www.boston.com/ae/food/resta...op_chef_from_paris_finds_boston_to_his_taste/
Seems to be separate from the Regent.
Wonder if the new French restaurant is still a go?
http://www.boston.com/ae/food/resta...op_chef_from_paris_finds_boston_to_his_taste/
Seems to be separate from the Regent.
R
rikahlberg
Guest
Re: Battery Wharf
There was a Regent South Beach until late last year when it got de-flagged. Reminiscent of the Battery Wharf design, in that low-slung wharf kind of way.
Over at Hotel Chatter there's a picture of that hotel and a brief story on how it's no longer a Regent...
http://www.hotelchatter.com/story/2...Hotel_Mambo_The_Regent_South_Beach_is_No_More

Starwood could use an upscale hotel in Boston -- a St Regis at Battery Wharf sounds like a nice idea!
The hotel is a Regent hotel, not a St. Regis. There are only two Regent hotels in the US: Boston, and Bal Harbour.
http://www.regenthotels.com/reg/home/index.html
I looked for an exterior of the Regent Berlin but couldn't find one on their site. Bal Harbour looks like a Brickell condo tower. The Regent in Bordeaux is a restored old building; in setting and appearance, a poor man's Meurice or Crillon.
There was a Regent South Beach until late last year when it got de-flagged. Reminiscent of the Battery Wharf design, in that low-slung wharf kind of way.
Over at Hotel Chatter there's a picture of that hotel and a brief story on how it's no longer a Regent...
http://www.hotelchatter.com/story/2...Hotel_Mambo_The_Regent_South_Beach_is_No_More

Starwood could use an upscale hotel in Boston -- a St Regis at Battery Wharf sounds like a nice idea!
Ron Newman
Senior Member
- Joined
- May 30, 2006
- Messages
- 8,395
- Reaction score
- 13
Re: Battery Wharf
When I walked through this development a few days ago, the temporary fencing in the middle still advertised the Regent hotel. Also, Regent's website still lists this location, "scheduled to open in 2008".
The Harborwalk is already fully open to the public, and looks gorgeous.
When I walked through this development a few days ago, the temporary fencing in the middle still advertised the Regent hotel. Also, Regent's website still lists this location, "scheduled to open in 2008".
The Harborwalk is already fully open to the public, and looks gorgeous.
JimboJones
Active Member
- Joined
- Apr 4, 2007
- Messages
- 935
- Reaction score
- 1
Re: Battery Wharf
"... and looks gorgeous."
OMG, AN EMOTIONAL COMMENT FROM RON!
"... and looks gorgeous."
OMG, AN EMOTIONAL COMMENT FROM RON!
Re: Battery Wharf
Battery Wharf?s lead developer takes over reins
By Jay Fitzgerald
Wednesday, July 2, 2008
PNC Financial Services is elbowing out of the way the local developer of Battery Wharf, following the surprise departure of Regent Hotels & Resorts as operator of the $300 million luxury hotel and condo complex.
PNC, the majority investor in the project, has assumed more daily control of the nearly completed waterfront complex and is now playing the lead role in trying to find a much-needed replacement for Regent, sources say.
The move by PNC, via its realty investment arm, effectively shoves to the side Boston developer Harold Theran of Development Management Corp., the minority investor in the project and previously the point-company for the high-profile North End development.
Spokesmen for PNC and RBW LLC, the umbrella company overseeing the joint-development, said the ownership structure of their venture hasn?t been altered.
?That hasn?t changed and there is no anticipation that it will change,? said Alan Eisner, a spokesman for RBW.
But it?s clear PNC, which invested big bucks in Battery Wharf on behalf of the AFL-CIO Building Investment Trust, felt compelled to take more decision-making control in recent weeks after Regent?s embarrassing departure last month as official operator of Battery Wharf.
Regent?s departure means the 150-room hotel component of the project won?t be open until next fall; the hotel had been scheduled to open early this summer.
Regent was due to run both the hotel and provide top-line concierge services to buyers of high-end condos at Battery Wharf, which touts its complex as ?utopia engineered.?
About 40 of Battery Wharf?s 105 condos have already been sold.
Construction of the hotel is ?virtually complete? and PNC remains ?very committed to the project?s long-term success,? said McMahon.
One source said project owners are moving to hire a temporary ?management company? to start training hotel workers. A number of hotel companies have expressed interested in linking up with Battery Wharf, sources say.
Link
Battery Wharf?s lead developer takes over reins
By Jay Fitzgerald
Wednesday, July 2, 2008
PNC Financial Services is elbowing out of the way the local developer of Battery Wharf, following the surprise departure of Regent Hotels & Resorts as operator of the $300 million luxury hotel and condo complex.
PNC, the majority investor in the project, has assumed more daily control of the nearly completed waterfront complex and is now playing the lead role in trying to find a much-needed replacement for Regent, sources say.
The move by PNC, via its realty investment arm, effectively shoves to the side Boston developer Harold Theran of Development Management Corp., the minority investor in the project and previously the point-company for the high-profile North End development.
Spokesmen for PNC and RBW LLC, the umbrella company overseeing the joint-development, said the ownership structure of their venture hasn?t been altered.
?That hasn?t changed and there is no anticipation that it will change,? said Alan Eisner, a spokesman for RBW.
But it?s clear PNC, which invested big bucks in Battery Wharf on behalf of the AFL-CIO Building Investment Trust, felt compelled to take more decision-making control in recent weeks after Regent?s embarrassing departure last month as official operator of Battery Wharf.
Regent?s departure means the 150-room hotel component of the project won?t be open until next fall; the hotel had been scheduled to open early this summer.
Regent was due to run both the hotel and provide top-line concierge services to buyers of high-end condos at Battery Wharf, which touts its complex as ?utopia engineered.?
About 40 of Battery Wharf?s 105 condos have already been sold.
Construction of the hotel is ?virtually complete? and PNC remains ?very committed to the project?s long-term success,? said McMahon.
One source said project owners are moving to hire a temporary ?management company? to start training hotel workers. A number of hotel companies have expressed interested in linking up with Battery Wharf, sources say.
Link
pelhamhall
Active Member
- Joined
- Jan 4, 2008
- Messages
- 855
- Reaction score
- 0
Re: Battery Wharf
I think One Franklin, Seaport Square and 45 Province have the worst branding campaigns among the new additions to our city - but I think Battery Wharf had, by far, the worst marketing campaign imaginable - there was literally a photograph of a stainless steel dishwasher in their Sunday Globe ad! It's unimaginable that a development of this scale would have such poor marketing. All I could think of was "Who put this together?" followed by "Who the hell approved this?" It seemed clear that there was a head missing from the marketing monster.
I believe Battery Wharf is the nicest, best new development when it comes to the bricks-and-mortar yet emotionally, all the intangibles and communications are askew - I find that funny and ironic.
I'm not an architect, but as creative artists, do architects like to get involved with the marketing campaign, or do they see the "sale" of their art as tawdry and low-brow?
I think One Franklin, Seaport Square and 45 Province have the worst branding campaigns among the new additions to our city - but I think Battery Wharf had, by far, the worst marketing campaign imaginable - there was literally a photograph of a stainless steel dishwasher in their Sunday Globe ad! It's unimaginable that a development of this scale would have such poor marketing. All I could think of was "Who put this together?" followed by "Who the hell approved this?" It seemed clear that there was a head missing from the marketing monster.
I believe Battery Wharf is the nicest, best new development when it comes to the bricks-and-mortar yet emotionally, all the intangibles and communications are askew - I find that funny and ironic.
I'm not an architect, but as creative artists, do architects like to get involved with the marketing campaign, or do they see the "sale" of their art as tawdry and low-brow?
Ron Newman
Senior Member
- Joined
- May 30, 2006
- Messages
- 8,395
- Reaction score
- 13
Re: Battery Wharf
Recharge yourself at Battery Wharf?
Recharge yourself at Battery Wharf?
JimboJones
Active Member
- Joined
- Apr 4, 2007
- Messages
- 935
- Reaction score
- 1
Re: Battery Wharf
The Architectural Team Fulfills Many Charges at Battery Wharf
By Jeff Stein, Banker & Tradesman (subscription required)
The Architectural Team Fulfills Many Charges at Battery Wharf
By Jeff Stein, Banker & Tradesman (subscription required)
This view of Battery Wharf in Boston?s North End, designed by The Architectural Team of Chelsea and opening this month, shows the two wharf buildings that extend into the harbor, and the ?oculus? in their center that delivers daylight to a hotel lobby and glass-enclosed function rooms, just below grade.
?If we were to use an experimental system in a building we were designing, a product that hadn?t at least been tested through a lifecy-cle, we wouldn?t really be serving our clients very well, would we??
That is architect Michael E. Liu, vice president of The Architectural Team, a Chelsea design office, speaking of how his firm views the professional practice of architecture. They are serious about it.
Practice identifies design as an iterative process: the result of going over design issues again and again. Such repetition is how a de-signer develops familiarity with codes, materials, building types, construction processes and possibilities. Repetition is how an architect develops methods of self-criticism and concurrently evolves real-world design skills by doing more of the same sort of work again and again, over time; and as the specific content of the work changes over time, infusing it with a kind of grace.
In an age of immediate gratification (well, we recently did live in such an age, before the price of oil reached $140 a barrel), a profes-sional design practice like The Architectural Team, one that has unfolded over 35 years, is remarkable. It is just that sort of lengthy time frame, though, which really defines the term ?practice.? Practice is not architecture-making as a one-time public service initiative, nor is it a high-aesthetic public relations effort. Instead, practice is the work of showing up at the office and studying the issues to be resolved with a client, every day.
It is practice when a developer-client ? like Raymond Properties ? asks, ?Could your firm design a multifunction building on an historic wharf in Boston?s North End?? And it is practice that allows a design firm ? like The Architectural Team ? to say, ?Sure,? to a project like Battery Wharf. The Architectural Team already had designed the wharf next door, San Marco/Lincoln Wharf; and a couple years before that, one further down the waterfront. Just recently, they have started on another ? Lovejoy Wharf ? a few blocks to the north.
Open this month after 12 years of planning, design and construction, it is Battery Wharf that has our attention. Here the consequence of The Architectural Team?s practice experience is embodied a single attribute: identity. At Battery Wharf, the designers have made archi-tecture that is not merely comfortable in its time and place, but by means of color, scale, materials and proportions, it identifies time and place for its inhabitants and neighbors alike.
Wave of the Future Battery Wharf presents a complex series of relationships for architects to resolve. Constructing a project on a pier over water as well as on the dry land next to it is among the most interesting of these. Before imagining how the design of 104 luxury condominiums, 150 hotel rooms, an 18,000-square-foot health spa and a parking garage might look on the site, consider that the work was to make the wharf?s ground-level align with the gradient of the North End?s Commercial Street while simultaneously sitting above high tide and out of the way of a possible storm surge. It needed to be atop an existing, historic sea wall, too, a handmade artifact of granite blocks dating from the late 1800s that has not been touched by the new construction. Of course, the level also needed to be low enough for pedestri-ans on the public Harbor Walk to feel comfortably close to the water.
This relationship to water and land was accomplished with the help of landscape architects of the Halvorson Design Partnership. They have created an ingenious garden edge to the buildings, a sort of invisible landscaped dyke that keeps public space close to the water and private space a little higher, out of harm?s way. They also have punctured the space with what appear to be elegant concrete waves that double as curvy benches, as if sea foam had splashed through the wharf?s deck to become frozen in place.
For the architects themselves, Massachusetts waterfront development has meant adhering to design guidelines of Chapter 91, includ-ing a 55-foot building height limit, and a public open space requirement of 50 percent, rules that led The Architectural Team to create what appear to be four separate 5- and 6-story buildings. These four are connected as one just below grade, where a large glass-domed oculus in the landscape gives ample daylight to a hotel lobby and function rooms.
The rather traditional-looking brick-and-metal-clad buildings (blue-grey painted metal reflects different-colored sunlight throughout the day) transform themselves along the wharf?s long axis. Each relates to a North End/Boston vernacular image on the land side ? brick masonry, regular punched window openings, precast stone-like accents facing Commercial Street. Yet toward their culmination in the water, their design evolves, and each finally takes the stance of a nautical pilot-house, all glass and view, in their overlook of the harbor.
In a final nod to their seaside site, the roof edge of one of the two long wharf buildings creates the impression of one continuous wave. The roof itself does not actually undulate, but a screen wall makes it appear to do so, with a heavy cornice that can be seen clearly from the harbor.
The Architectural Team has not just designed wharfs, though. Stand almost anywhere in Boston and you can see a building on which the firm has worked. They have designed and renovated award-winning public buildings, hospitals, hotels, research labs, churches, boys and girls clubs, assisted-living facilities and 45,000 units of housing in and around Boston.
You might not recognize their work as a brand the way, for instance, that we identify the stamp of Frank Gehry, whose practice involves designing iterations of the same building, then placing it in a variety of cities worldwide. The Architectural Team?s practice has led them to design a wide variety of buildings and place them all in the same city: Boston. To a surprising extent, our city looks the way it does because the firm has designed it to look that way. Their work here captures the spirit of city and ocean and moment to bring us to an understanding of place. Battery Wharf? That?s Boston. It couldn?t be anywhere else.

