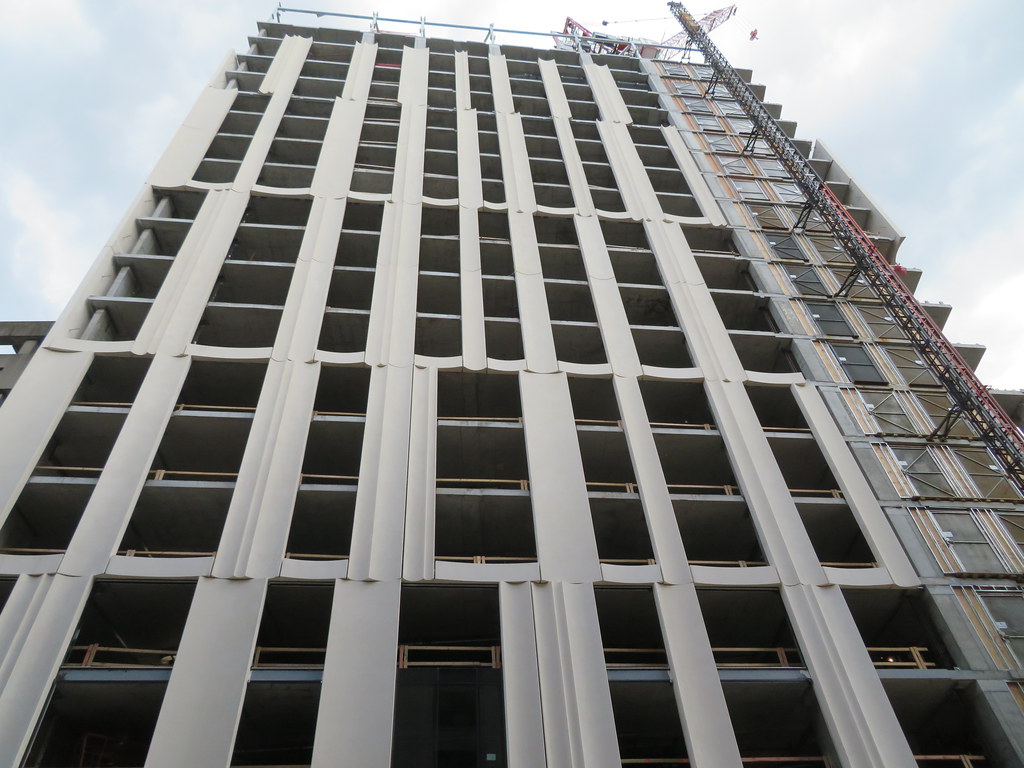JeffDowntown
Senior Member
- Joined
- May 28, 2007
- Messages
- 4,796
- Reaction score
- 3,663
The only hope for getting rid of the Revere is if it suffers the systems engineering inflexibility of concrete towers of its era.The Revere is a tough one... you could build over the lower half but the actual current tower is there for a long long time. You cant go terribly tall here to offset demo and construction costs due to shadows on the common.
The need for systems upgrades can drive major change. Harbor Towers bit the bullet and assessed the condo owners the $75 million or so needed. MIT with Eastgate chose demolition and a new tower because the cost was so prohibitive.

 IMG_9086
IMG_9086

 IMG_6523
IMG_6523 IMG_6526
IMG_6526 IMG_6527
IMG_6527 IMG_6528
IMG_6528 IMG_6530
IMG_6530 IMG_6529
IMG_6529 IMG_6532
IMG_6532 IMG_6538
IMG_6538 IMG_6559
IMG_6559 IMG_9110
IMG_9110 IMG_9111
IMG_9111
 IMG_9161
IMG_9161 IMG_9899
IMG_9899 IMG_9900
IMG_9900 IMG_9959
IMG_9959