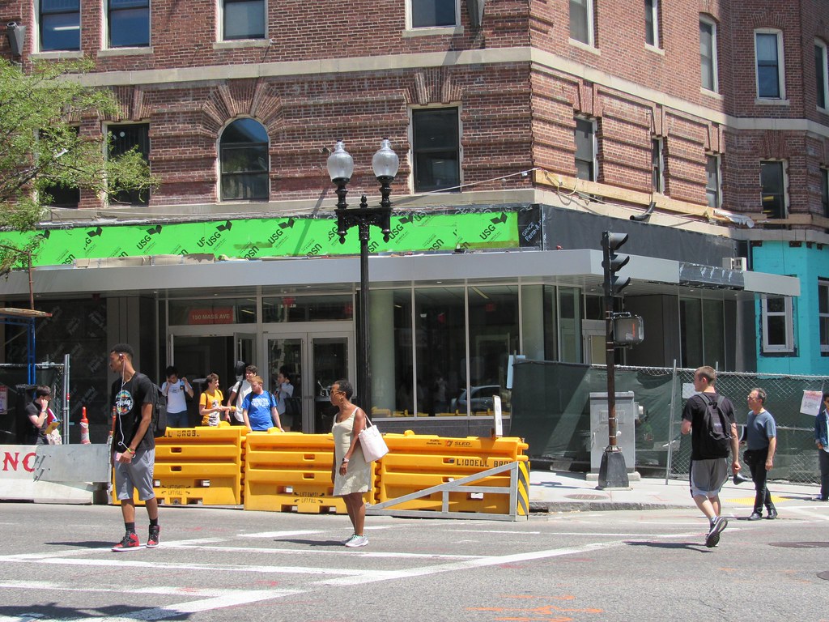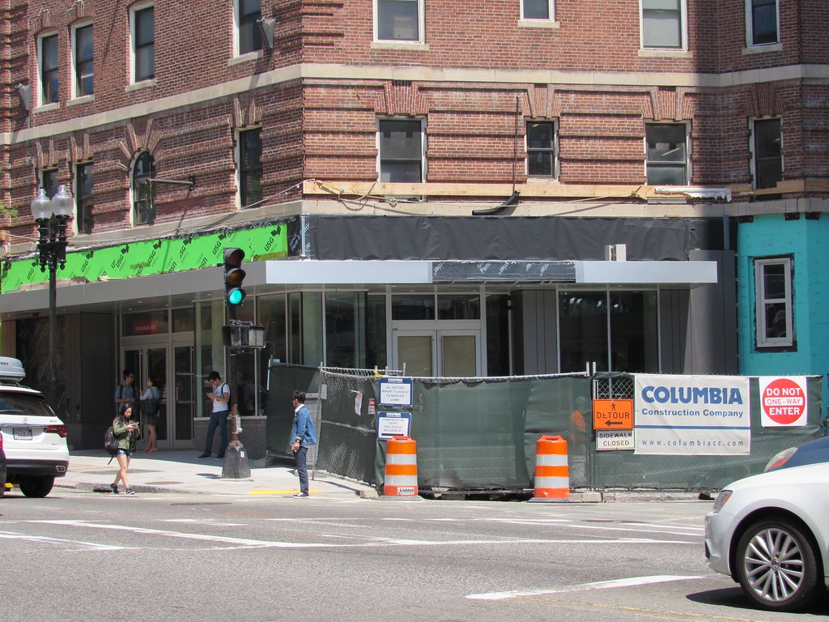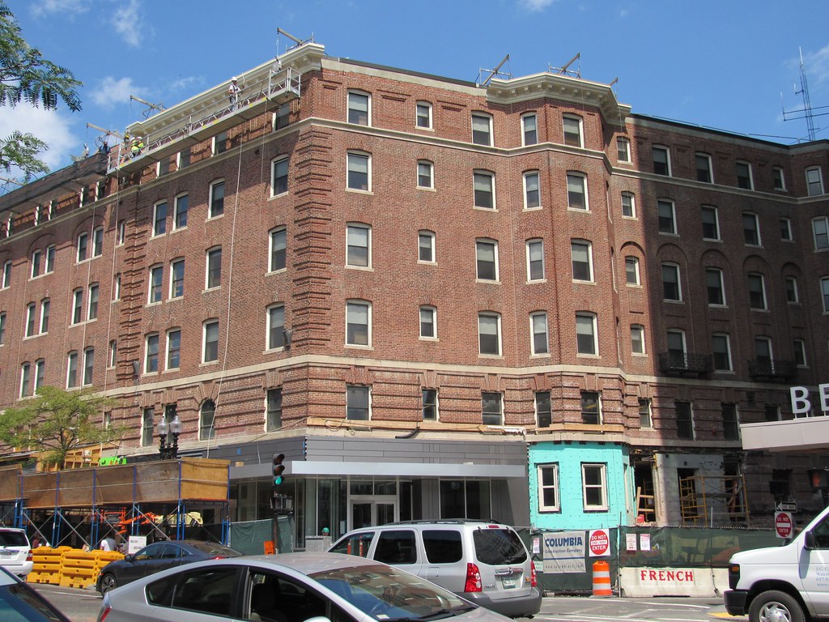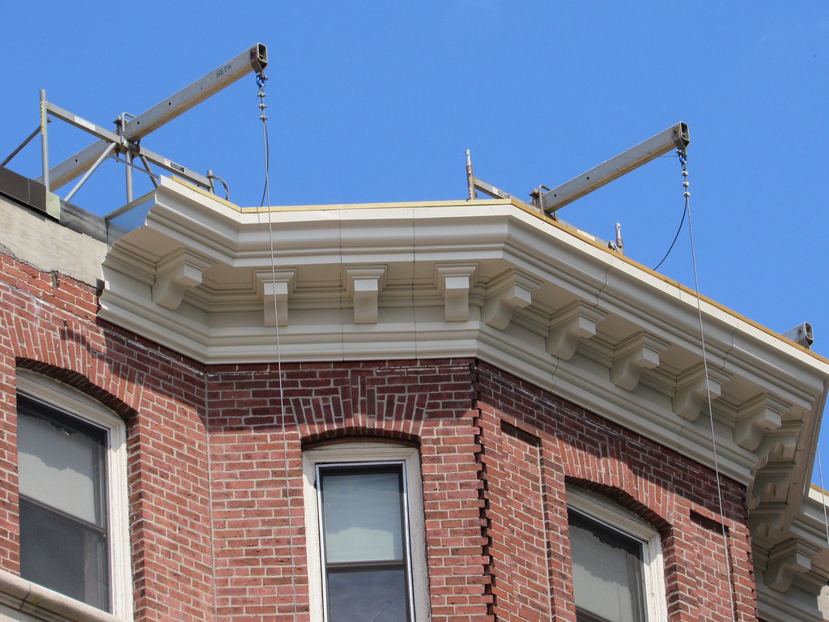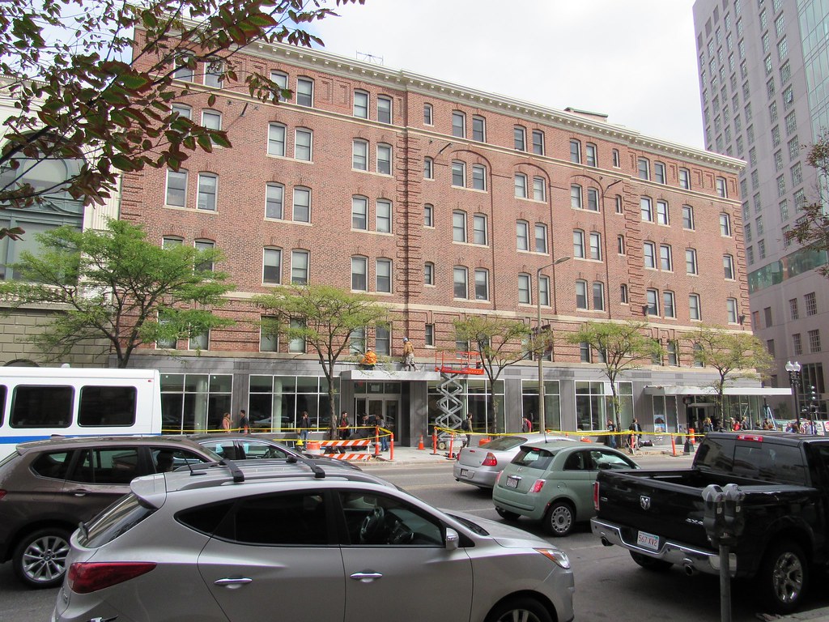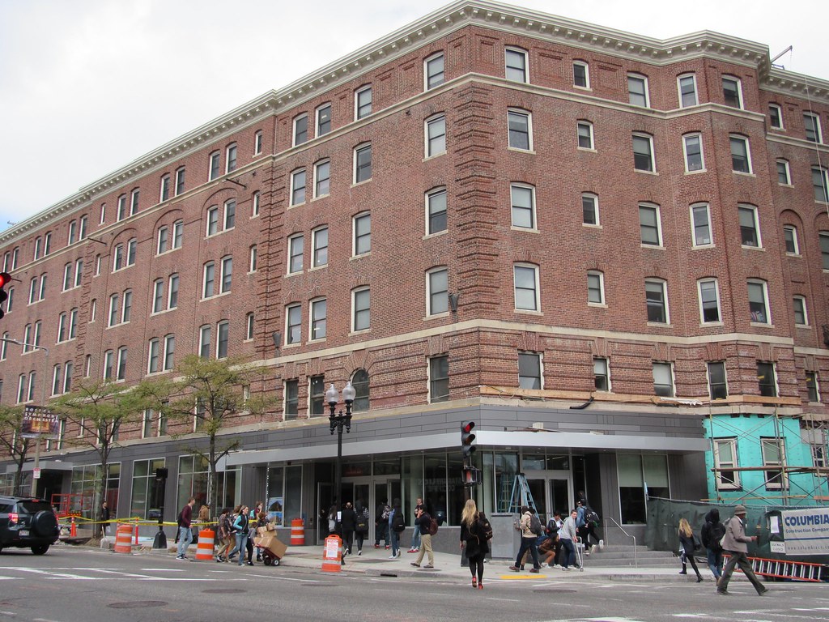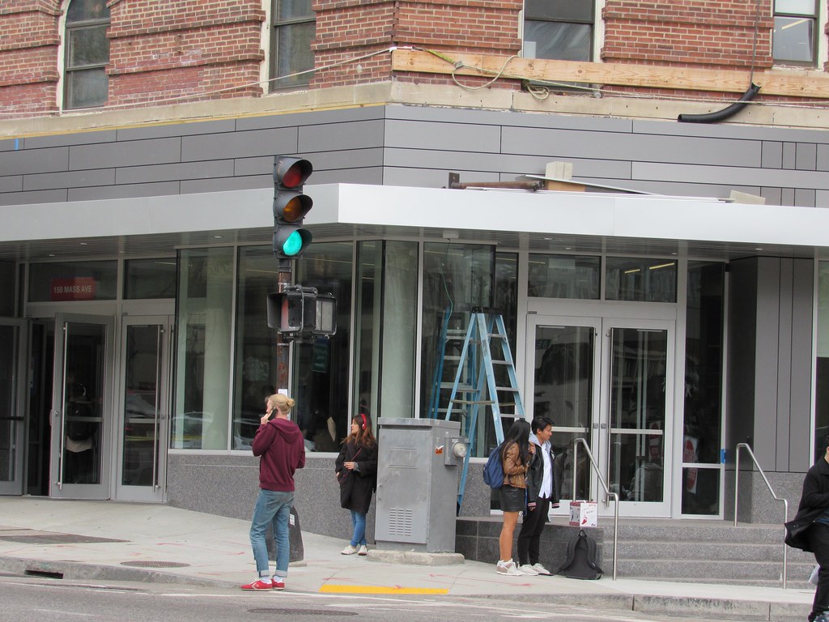Last edited:
You are using an out of date browser. It may not display this or other websites correctly.
You should upgrade or use an alternative browser.
You should upgrade or use an alternative browser.
Berklee Expansion Plans | Back Bay
- Thread starter quadratdackel
- Start date
When this one hit my desk a few months back I was really excited. I sure won't miss that bunker façade!
- Joined
- Sep 15, 2010
- Messages
- 8,894
- Reaction score
- 271
(From MDS)

Wow, what a mess of floor elevations.

Wow, what a mess of floor elevations.
Last edited:
kz1000ps
Senior Member
- Joined
- May 28, 2006
- Messages
- 8,978
- Reaction score
- 11,770
^ Dude, I'm awesome with spatial perception and all, but that place confused the hell out of me the entire time I was there. It was only a couple years after leaving Berklee that I saw floor plans for 150 that I was finally able to make sense of it all, but to this day it's still a clusterfuck trying to navigate it in person.
It's one of those places that no matter how often you're there you always have to "feel" your way through it, and cross your fingers you end up where you need be.
It's one of those places that no matter how often you're there you always have to "feel" your way through it, and cross your fingers you end up where you need be.
GW2500
Senior Member
- Joined
- Jan 11, 2008
- Messages
- 1,088
- Reaction score
- 119
Yea it really can't be overstated how odd that whole labyrinth is. All types of little inclines and declines, twisting hall ways, and dead ends that lead to drum rehearsal rooms, that obviously have guys shooting up in them.
... that obviously have guys shooting up in them.
Huh?
- Joined
- Jan 7, 2012
- Messages
- 14,072
- Reaction score
- 22,812
- Joined
- Jan 7, 2012
- Messages
- 14,072
- Reaction score
- 22,812
- Joined
- Jan 7, 2012
- Messages
- 14,072
- Reaction score
- 22,812
citylover94
Senior Member
- Joined
- Oct 27, 2012
- Messages
- 1,140
- Reaction score
- 58
I would agree it looks really awkward being used at the base of a very solid looking brick building.
whighlander
Senior Member
- Joined
- Aug 14, 2006
- Messages
- 7,812
- Reaction score
- 647
I would agree it looks really awkward being used at the base of a very solid looking brick building.
Citylover -- all but the very naive, or those recently arrived from some small village in Europe realize that everything that you see is all a mind-game
Consider those very solid looking Cornice elements -- nothing to see here folks
citylover94
Senior Member
- Joined
- Oct 27, 2012
- Messages
- 1,140
- Reaction score
- 58
I know it is a mind game but that doesn't change the fact it is a poor design choice. This is like a fashion designer making jeans that are denim for only the upper 3/4 and after that are made of lightweight silk they would be considered ridiculous and would look awful because the fabric would not work together well. Just like how in this building the heavy upper masonry portion of this building is clashing with the new ground floor cladding.
Also even someone from a small village in Europe knows that not all buildings use load bearing walls.
Also even someone from a small village in Europe knows that not all buildings use load bearing walls.

