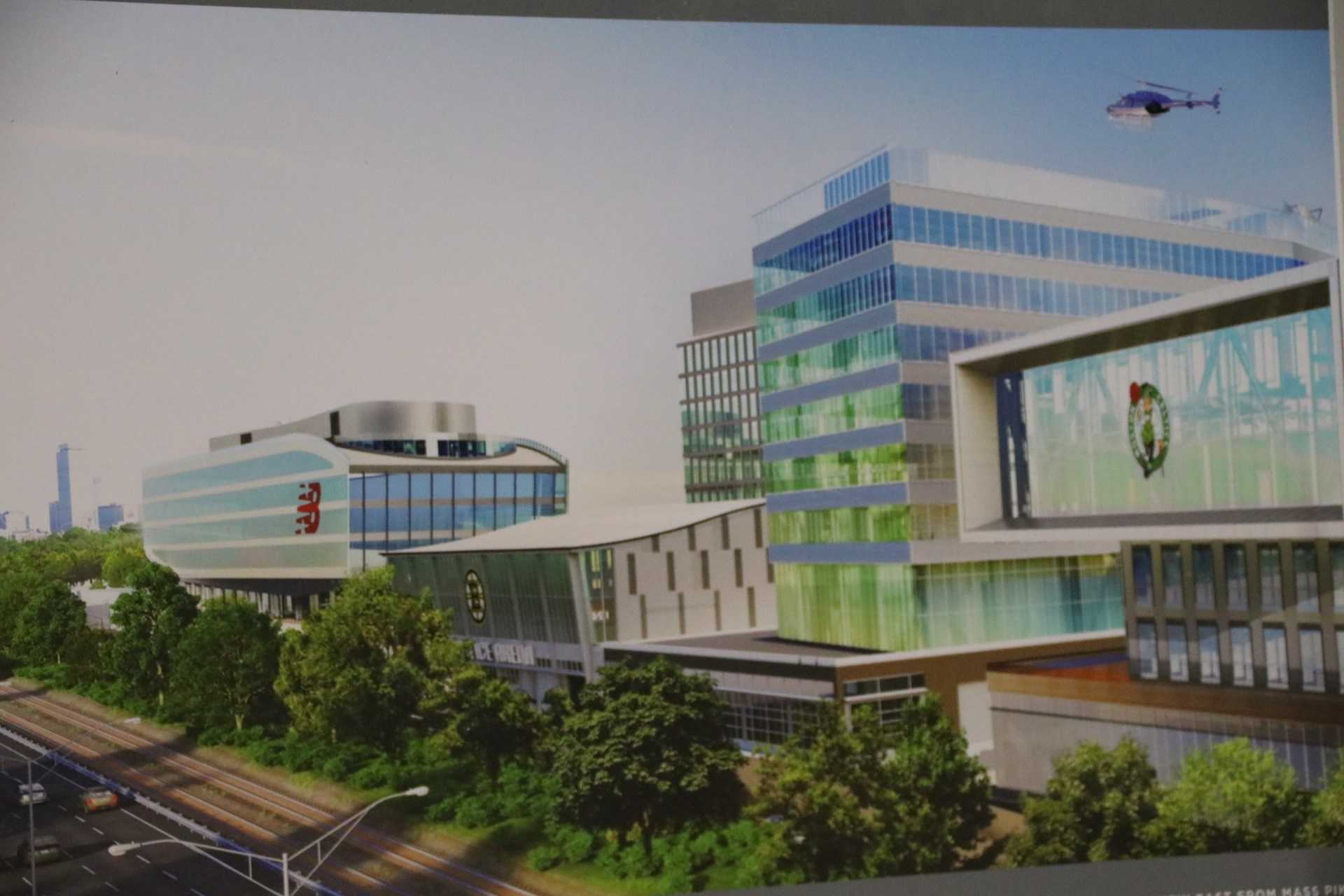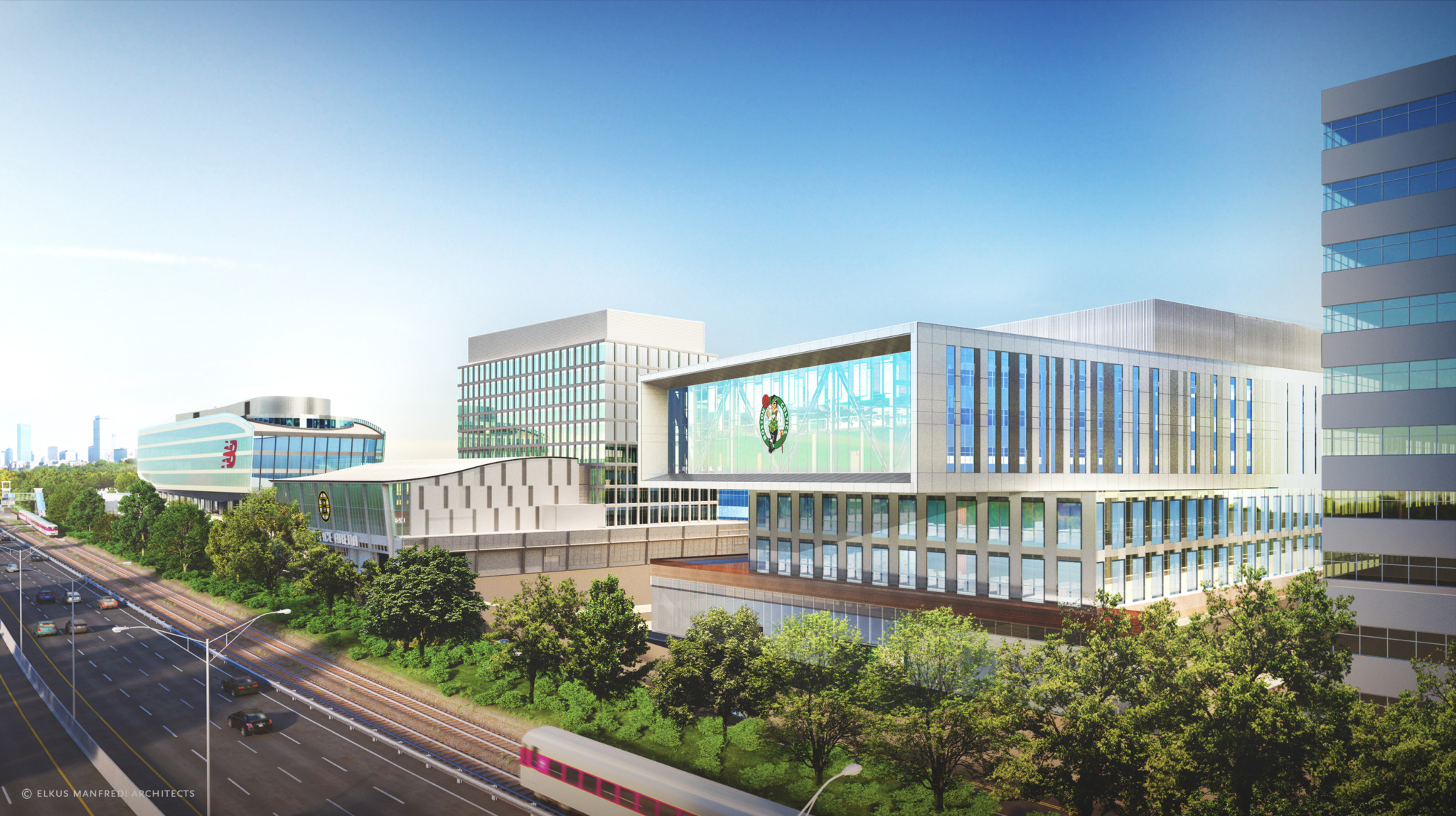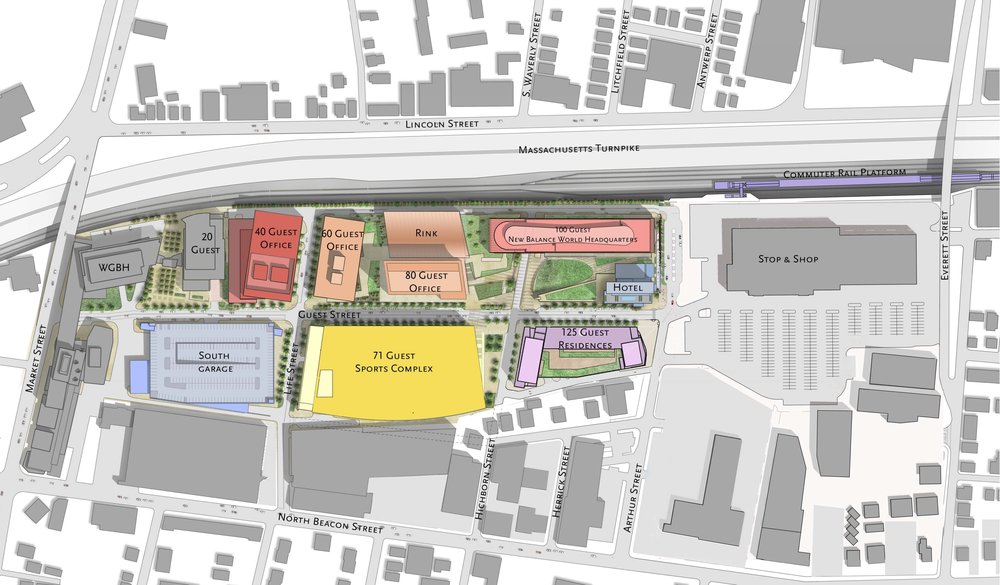Dear God you've gone off the rails.
Lets review the conversation:
Person A asks about the idiotic shelter configuration
You then provide a decent excuse:
And then make a completely incorrect statement:
And include something incredibly off topic
Again, lets review the original point:
ADA has nothing to do with the weather. Nothing.
I then correct you by showing a new build NJ Transit station. 2016 vintage.
You then provide a series of pictures which hilariously discredits your original lie:
And rather than accept the facts, you fly off the deep end:
Again, we're talking about weather and shelters.
Next time, sit down and follow the conversation, and when someone points out that your statement is wrong, act like an adult.
Lets review the conversation:
Person A asks about the idiotic shelter configuration
Could someone explain the shelter arrangement at an open air platform like this?
Why the huge gap between shelter areas? Why the separation of the first shelter from the access to the platform. Is there a reason why the shelter roof could not cover the entire platform. This is New England -- it rains here, it sleets here, it snows here pretty regularly.
You then provide a decent excuse:
Commuter rail specs do not call for a complete canopy like rapid transit specs do.
And then make a completely incorrect statement:
You're still lucky to get a prefab bus shelter's worth of space on an upgraded NJ Transit or SEPTA commuter platform
And include something incredibly off topic
because those states simply don't go as far above-and-beyond the federal ADA law as Massachusetts does.
Again, lets review the original point:
This is New England -- it rains here, it sleets here, it snows here pretty regularly
ADA has nothing to do with the weather. Nothing.
I then correct you by showing a new build NJ Transit station. 2016 vintage.
You then provide a series of pictures which hilariously discredits your original lie:
You're still lucky to get a prefab bus shelter's worth of space on an upgraded NJ Transit or SEPTA commuter platform
And rather than accept the facts, you fly off the deep end:
We are talking about state-level accessibility standards, not ridership.
Again, we're talking about weather and shelters.
Next time, sit down and follow the conversation, and when someone points out that your statement is wrong, act like an adult.

















