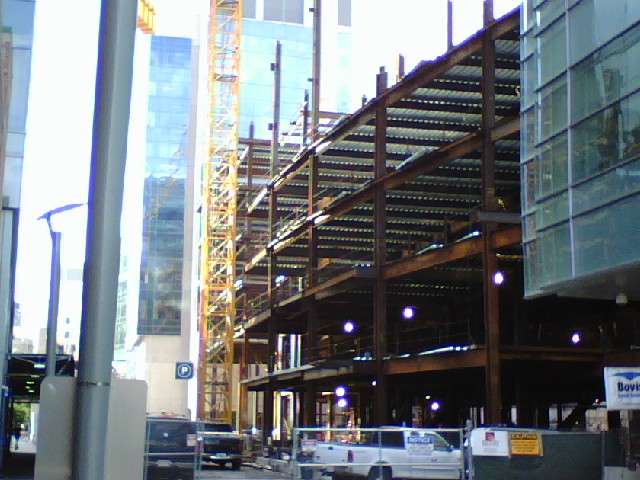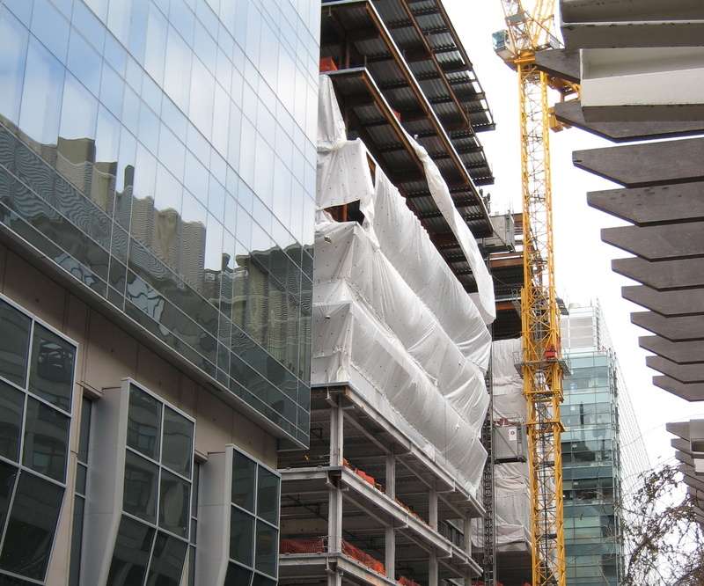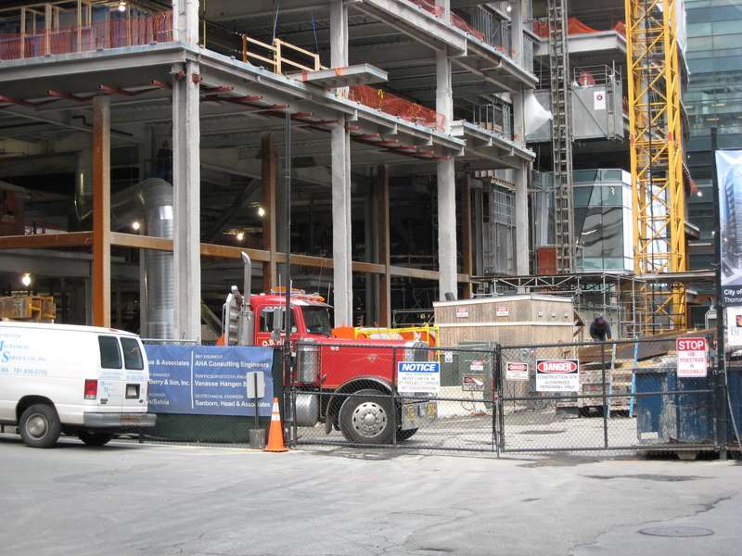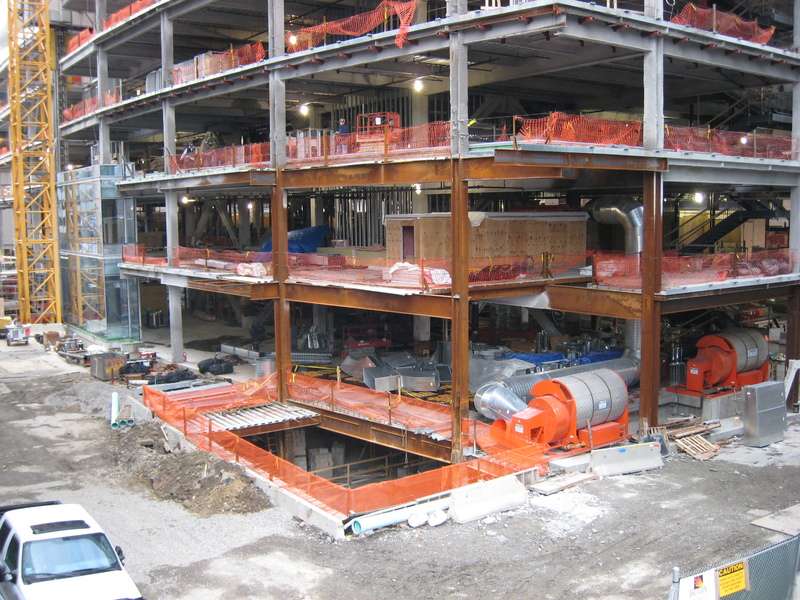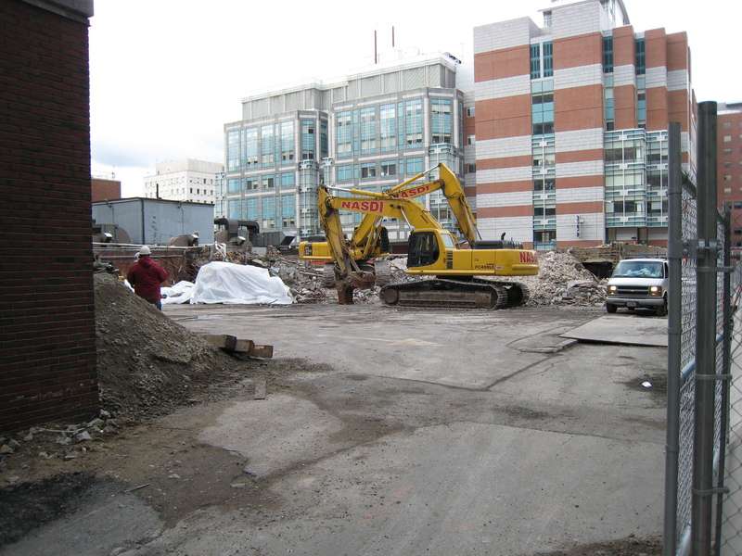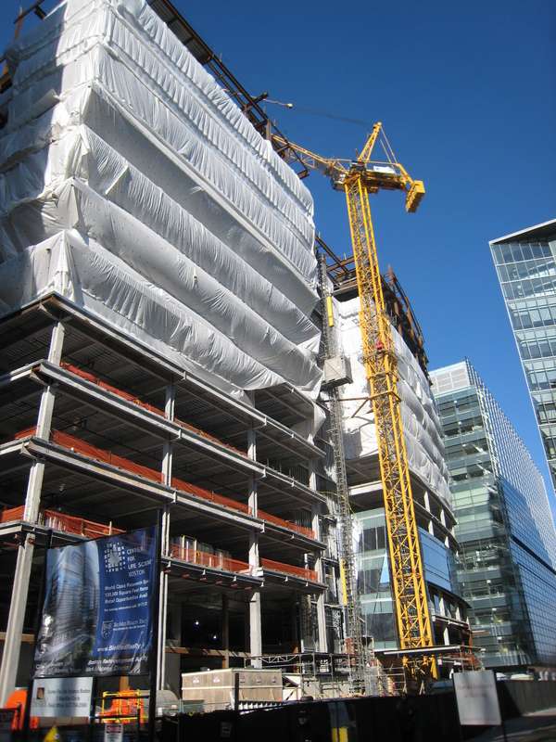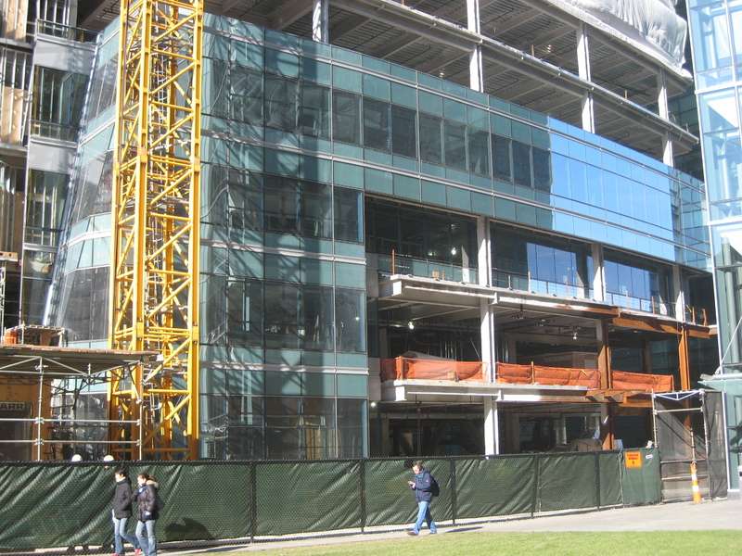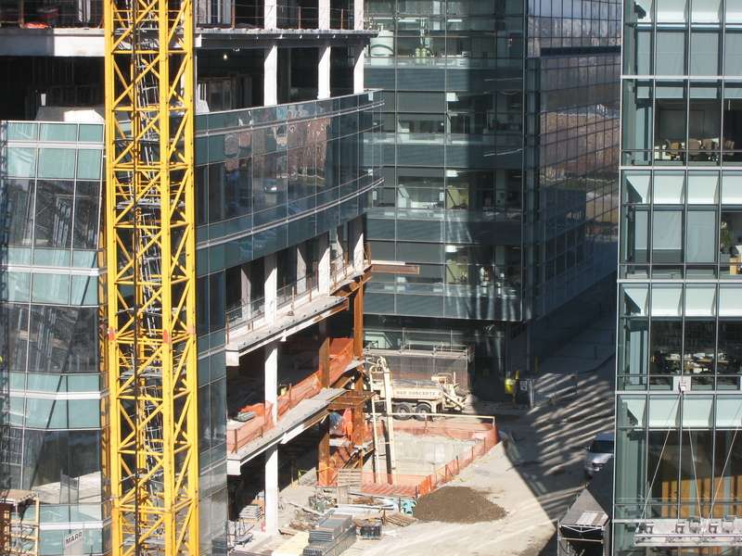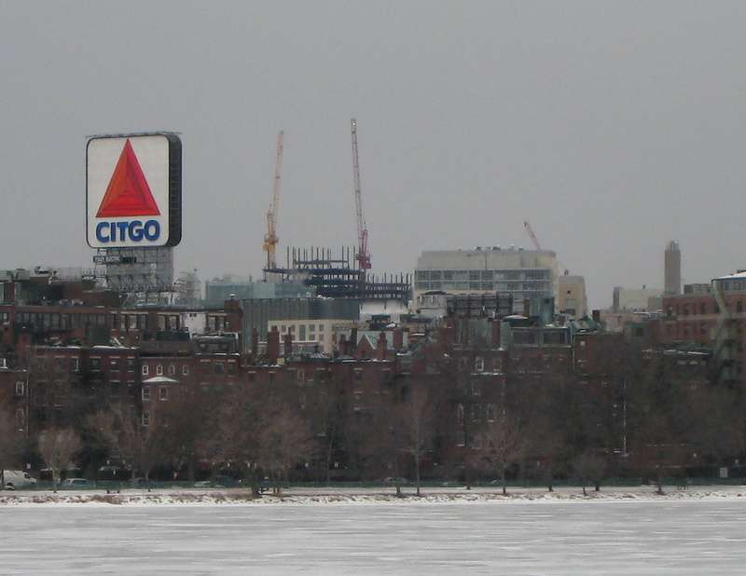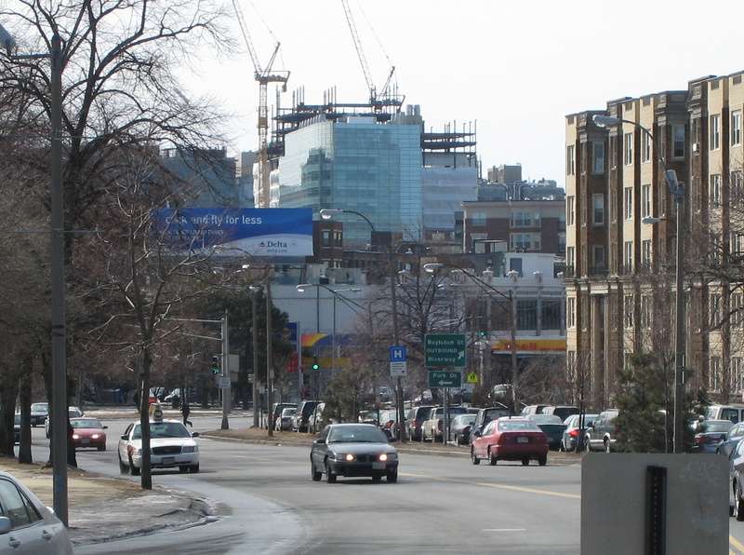You are using an out of date browser. It may not display this or other websites correctly.
You should upgrade or use an alternative browser.
You should upgrade or use an alternative browser.
Boston Life Science Center - Blackfan Circle
- Thread starter kz1000ps
- Start date
I
IMAngry
Guest
This is what governments are made for ...
Dude, bring on the EMINENT DOMAIN!!!!
I'm curious how the low-density mansion area between Longwood and BU will play out- if there will be enough pressure to build that section up or if there's too much money keeping it as is.
Dude, bring on the EMINENT DOMAIN!!!!
DowntownDave
Active Member
- Joined
- May 30, 2006
- Messages
- 315
- Reaction score
- 71
Re: This is what governments are made for ...
What for more prefab pepto bismol colored stuff as is going up everyplace else? No thanks....
IMAngry said:I'm curious how the low-density mansion area between Longwood and BU will play out- if there will be enough pressure to build that section up or if there's too much money keeping it as is.
Dude, bring on the EMINENT DOMAIN!!!!
What for more prefab pepto bismol colored stuff as is going up everyplace else? No thanks....
kz1000ps
Senior Member
- Joined
- May 28, 2006
- Messages
- 8,721
- Reaction score
- 9,511
P
pharmerdave
Guest
The Parking lot and 2 story building that they are tearing down will be replaced by a 13 story 275,000 square foot research building for Dana Farber.
Beton Brut
Senior Member
- Joined
- May 25, 2006
- Messages
- 4,380
- Reaction score
- 327
pharmerdave said:The Parking lot and 2 story building that they are tearing down will be replaced by a 13 story 275,000 square foot research building for Dana Farber.
I play a very small role in this project (I'm on the procurement staff at DFCI)...The architect of record is the Zimmer Gunsul Frasca Partnership, with principal offices in Portland, OR; local design support is from Miller Dyer Spears, DFCI's "house" firm for remodeling, etc...ZGF has done large-scale work in Portland (the Airport and Convention Center), and on the Microsoft campus in Redmond, WA...They've done quite a bit of clinical work on the west coast, and are currently engaged in a a collaboration with SOM on a 21-story research tower at Sloan-Kettering in NYC...
The exterior materials for the building are umber-colored terra cotta tiles, stainless steel, and glass; the overall design shares some elements with the Genzyme Center in Cambridge...
Here's the entry, seen from across Brookline Ave

Here's some rather dry information from the Project Summary:
DFCI proposes to construct a new building on three adjacent parcels presently occupied by 454 Brookline Avenue, the Redstone Building, and a 30-space surface parking lot. This building will have connections to the Smith Building, which is located on two lots situated immediately to the south of 454 Brookline Avenue and the Redstone parcels. DFCI is in the process of consolidating the above-referenced five lots into a single lot, which will be the site of the existing Smith Building and the Center for Cancer Care. The outdated one and two-story buildings on the 454 Brookline Avenue and Redstone lots represent an under-utilized resource in a prime location. The proposed 13-story Center for Cancer Care at 450 Brookline Avenue will present a significant, visible public presence and sense of entry to the Institute campus. The building will provide approximately 275,000 GSF of above-grade space that will accommodate clinical programs, patient and family services, clinical support space, new main lobby, retail space, and below-grade parking. The Center for Cancer Care will be the first new clinical building to be constructed on the DFCI campus in 30 years. It is designed to provide ample, state-of-the-art facilities for leading-edge treatment of cancer and related diseases for an expanded patient population. It will create an enhanced healing environment with a strong patient and family centered focus, improved patient safety, and support for safe staff practices. The project offers a critical opportunity to represent the Institute?s forward-looking vision and to reorient many campus functions, patterns of movement and interactions. It will serve as the new entrance not only to the DFCI campus but also to the Dana-Farber/Brigham and Women?s Cancer Center (DF/BWCC) and the DF/CHCC. The Center for Cancer Care will incorporate sustainable design features that underscore DFCI?s commitment to creating a healthy environment for patients, staff and the community. To enhance the collaboration between clinicians and researchers considered vital in the fight against cancer, the Center for Cancer Care will be connected on nine levels to the adjacent Smith Laboratories Building. The new entrance, accessible from both Brookline Avenue and Jimmy Fund Way, will feature a two-story lobby/atrium providing access to the third-level walkway system that links all of DFCI?s buildings and connects with Children?s and Brigham and Women?s hospitals. The new entrance and significant institutional presence will reorient the public face of Dana-Farber to Brookline Avenue, away from the existing ineffectual entrance on Binney Street. Construction of a tunnel under Jimmy Fund Way is proposed to connect the Center for Cancer Care with clinical support facilities in the Dana Building and to facilitate service access between the Dana Building, Center for Cancer Care, Smith Laboratories Building, and the upgraded Smith loading dock.
briv
Senior Member
- Joined
- May 25, 2006
- Messages
- 2,083
- Reaction score
- 3
Beton Brut said:I play a very small role in this project (I'm on the procurement staff at DFCI)...The architect of record is the Zimmer Gunsul Frasca Partnership, with principal offices in Portland, OR; local design support is from Miller Dyer Spears, DFCI's "house" firm for remodeling, etc...ZGF has done large-scale work in Portland (the Airport and Convention Center), and on the Microsoft campus in Redmond, WA...They've done quite a bit of clinical work on the west coast, and are currently engaged in a a collaboration with SOM on a 21-story research tower at Sloan-Kettering in NYC...
The exterior materials for the building are umber-colored terra cotta tiles, stainless steel, and glass; the overall design shares some elements with the Genzyme Center in Cambridge...
Here's the entry, seen from across Brookline Ave
For anyone interested, there is a thread for this Dana Farber project HERE.
bigboybuilder
New member
- Joined
- Jan 29, 2007
- Messages
- 34
- Reaction score
- 0
I am impressed with the fact that Berry is doing this and the BU bioresearch building...
I had not heard of them as a real player until about 18 months ago.
Both of these are the type of Job I would have expected Suffolk banners hanging off of.
I had not heard of them as a real player until about 18 months ago.
Both of these are the type of Job I would have expected Suffolk banners hanging off of.
kz1000ps
Senior Member
- Joined
- May 28, 2006
- Messages
- 8,721
- Reaction score
- 9,511


