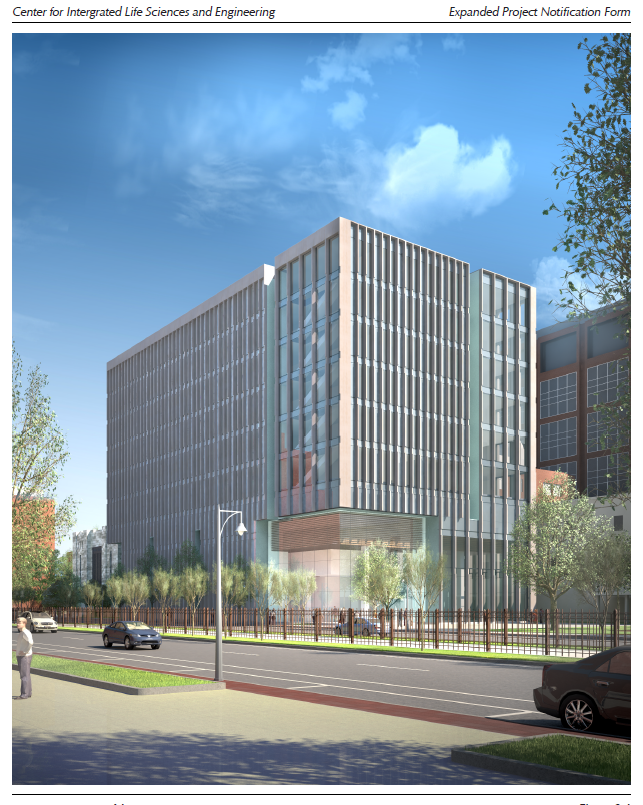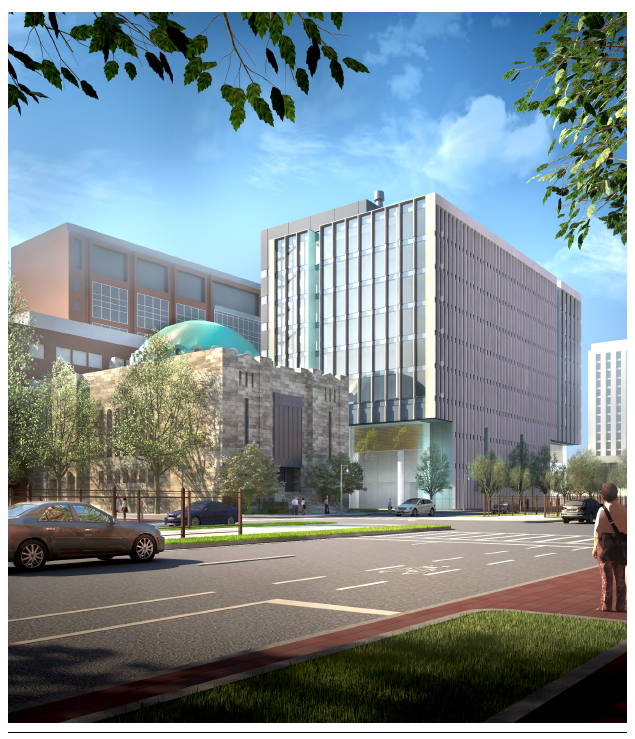You are using an out of date browser. It may not display this or other websites correctly.
You should upgrade or use an alternative browser.
You should upgrade or use an alternative browser.
BU Development Thread
- Thread starter bosdevelopment
- Start date
This pig needs more lipstick.
Yeah, I had had a thought earlier in the day while driving by. Really bad photoshop, but you get the idea:

The College of Fine Arts at 855 Comm Ave has been undergoing major interior renovations for over a year now, and will soon begin it's exterior renovation. The renovation also includes a restoration of the original interior grand staircase, shown below. Eventually, the adjacent triangular lot (currently parking) will be developed as part of a major expansion.
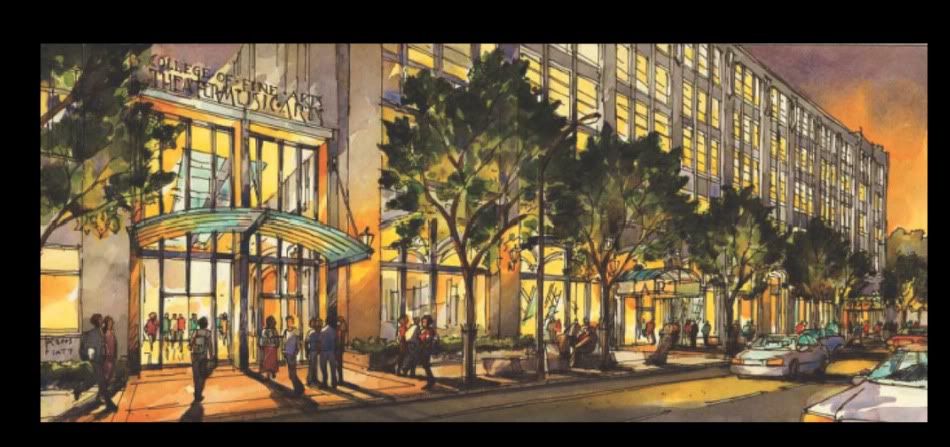
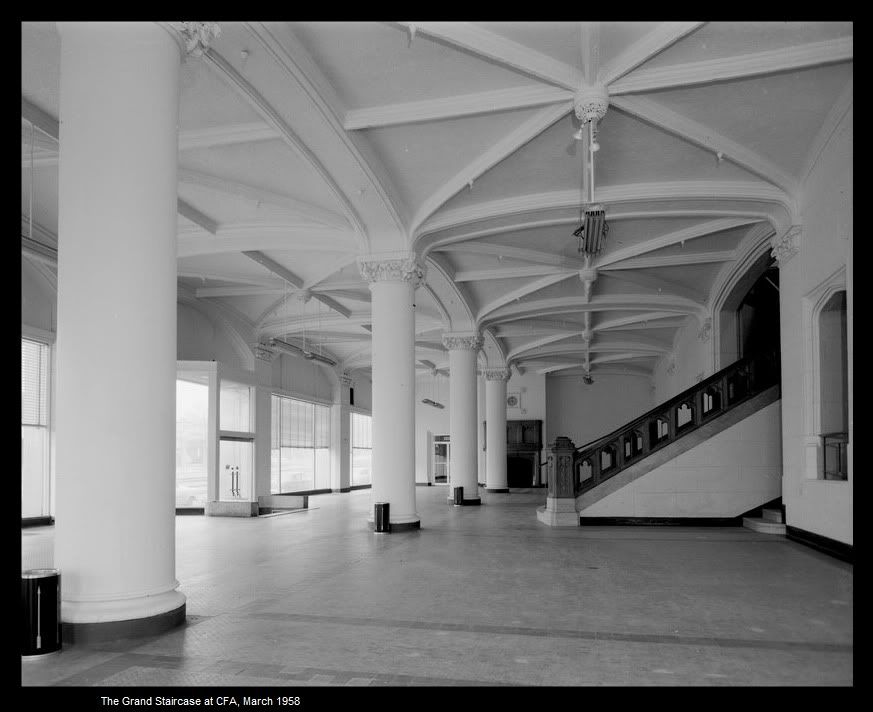
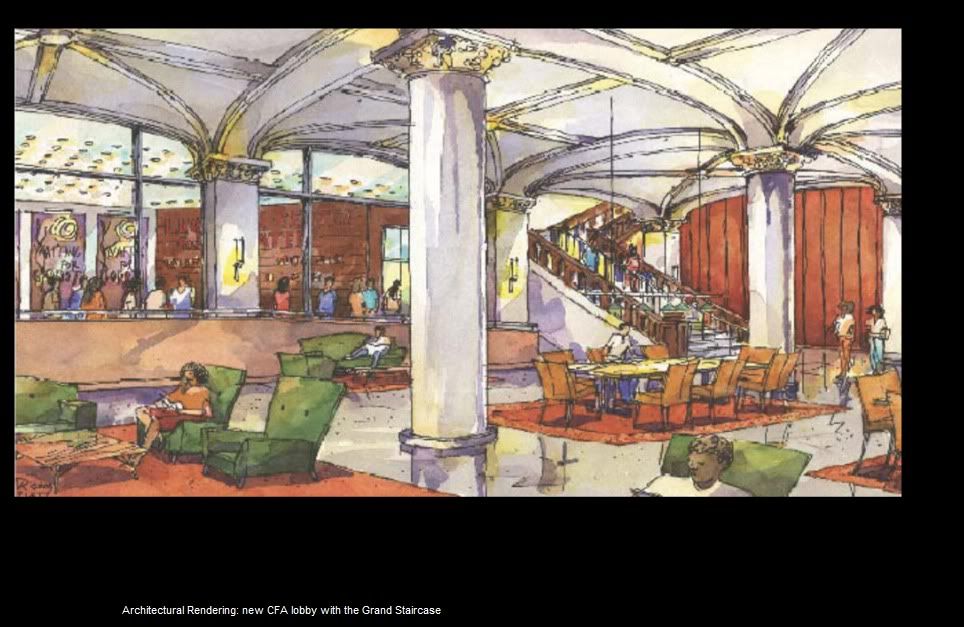
Sorry to bump an old (2010) post, but what ever happened with this?
pixelsand8
Active Member
- Joined
- Mar 16, 2013
- Messages
- 467
- Reaction score
- 2
These are a few weeks old.




TomOfBoston
Senior Member
- Joined
- Mar 29, 2007
- Messages
- 1,241
- Reaction score
- 465
Sorry to bump an old (2010) post, but what ever happened with this?
This and a few other projects e. g. a new library/classroom building on the Medical Campus were scratched in favor of science and engineering buildings that will be paid for largely through indirect cost recovery on federal research grants.
This and a few other projects e. g. a new library/classroom building on the Medical Campus were scratched in favor of science and engineering buildings that will be paid for largely through indirect cost recovery on federal research grants.
Damn... reopening up that first floor would really do a lot for making that section less depressing.
Nice write up on the Law Tower renovation and expansion at ArchRecord:
Sert Re-Asserted: A renovation and expansion of a midcentury academic tower restores a master's legacy.
http://archrecord.construction.com/...novation-Expansion-Bruner-Cott-Associates.asp


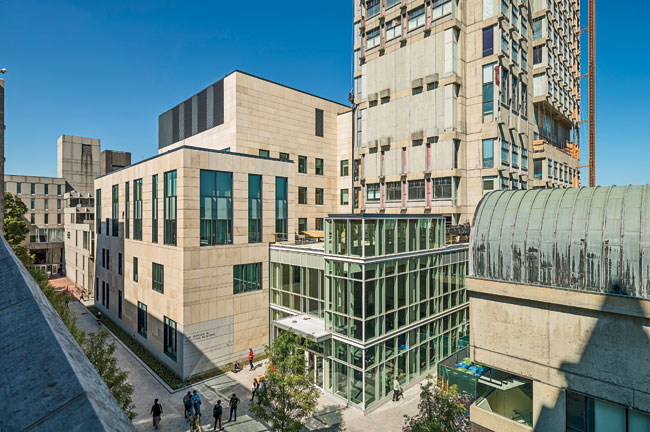
Sert Re-Asserted: A renovation and expansion of a midcentury academic tower restores a master's legacy.
http://archrecord.construction.com/...novation-Expansion-Bruner-Cott-Associates.asp



- Joined
- May 25, 2006
- Messages
- 7,034
- Reaction score
- 1,875
We need the same TLC for City Hall.
Honestly BU is doing a great job paying homage to the original architecture while also making the space usable again - the Redstone Building is very creative and I can't wait to see how the tower looks once it has been restored completely.
It's too bad that City Hall is still sitting there without the same attention - they were built within a few years of each other. I think the blueprint is there though - lots of glass, new windows, and resurfacing the concrete/fixing cracks. Lighting is also very important for brutalism - you need to have lots of creative lighting design to keep the massing from becoming menacing at night.
Kudos to BU though - they did a great job with the early 50s era Hillel House down the street, and now are doing good things with the Law Tower.
It's too bad that City Hall is still sitting there without the same attention - they were built within a few years of each other. I think the blueprint is there though - lots of glass, new windows, and resurfacing the concrete/fixing cracks. Lighting is also very important for brutalism - you need to have lots of creative lighting design to keep the massing from becoming menacing at night.
Kudos to BU though - they did a great job with the early 50s era Hillel House down the street, and now are doing good things with the Law Tower.
Honestly BU is doing a great job paying homage to the original architecture while also making the space usable again - the Redstone Building is very creative and I can't wait to see how the tower looks once it has been restored completely.
It's too bad that City Hall is still sitting there without the same attention - they were built within a few years of each other. I think the blueprint is there though - lots of glass, new windows, and resurfacing the concrete/fixing cracks. Lighting is also very important for brutalism - you need to have lots of creative lighting design to keep the massing from becoming menacing at night.
Kudos to BU though - they did a great job with the early 50s era Hillel House down the street, and now are doing good things with the Law Tower.
I was once told that Menino had half the interior lights in City Hall turned off to drive home the message to city employees that the city had no money and couldn't afford more expensive labor contracts. Granted, I was told this by a city employee, so take it for what it's worth. At any rate, City Hall definitely needs a lighting overhaul. Forget being menacing at night, that place is utterly de-humanizing inside during the day.
- Joined
- Sep 15, 2010
- Messages
- 8,894
- Reaction score
- 271
BU built this in the parking lot that will become the Life Sciences center eventually. Not sure why:

Smallest lab ever?
It's the sampler for the Life Sciences Lab. No idea why they bothered to build a door and frame it out.
HenryAlan
Senior Member
- Joined
- Dec 15, 2009
- Messages
- 4,189
- Reaction score
- 4,464
Why does it have to be so ugly?
Precisely my reaction. Oddly enough, it reminds me of the old nursing school building that used to be diagonally across the street (replaced by the school of management).
cca
Senior Member
- Joined
- Aug 19, 2008
- Messages
- 1,408
- Reaction score
- 12
Why does it have to be so ugly?
Let's be clear that this is subjective. This looks like a quality piece of design. Lets let it play out.
cca
underground
Senior Member
- Joined
- Jun 20, 2007
- Messages
- 2,390
- Reaction score
- 3
Bigger issue is why does it have to be so dead on the street level?
BarbaricManchurian
Senior Member
- Joined
- Mar 12, 2007
- Messages
- 1,067
- Reaction score
- 65
It looks like some random piece of new construction from China. And not in a good way. This is precisely what gets built in zero-street-life "hi-tech parks". Why does it have to look so bland and "international"?


