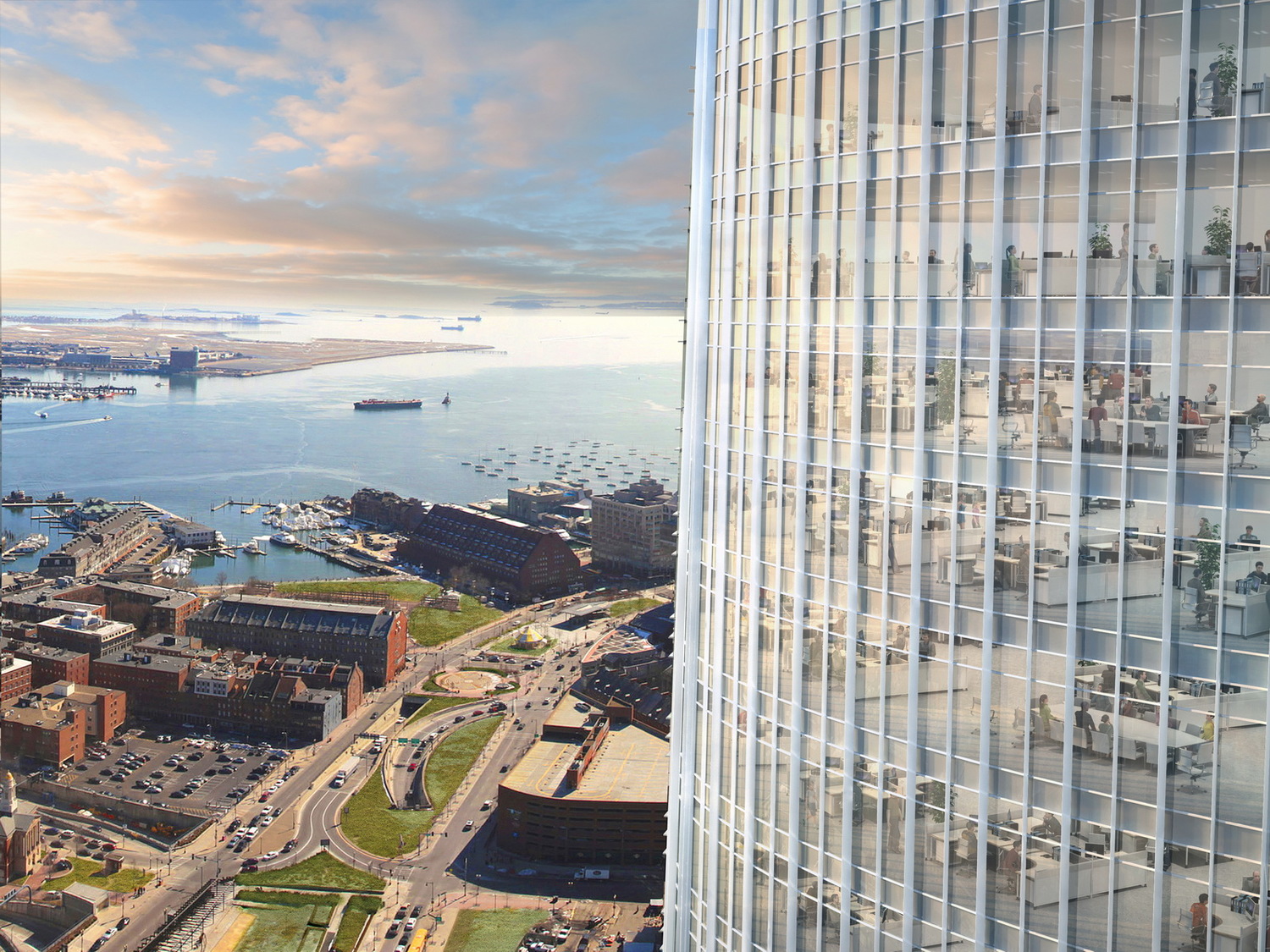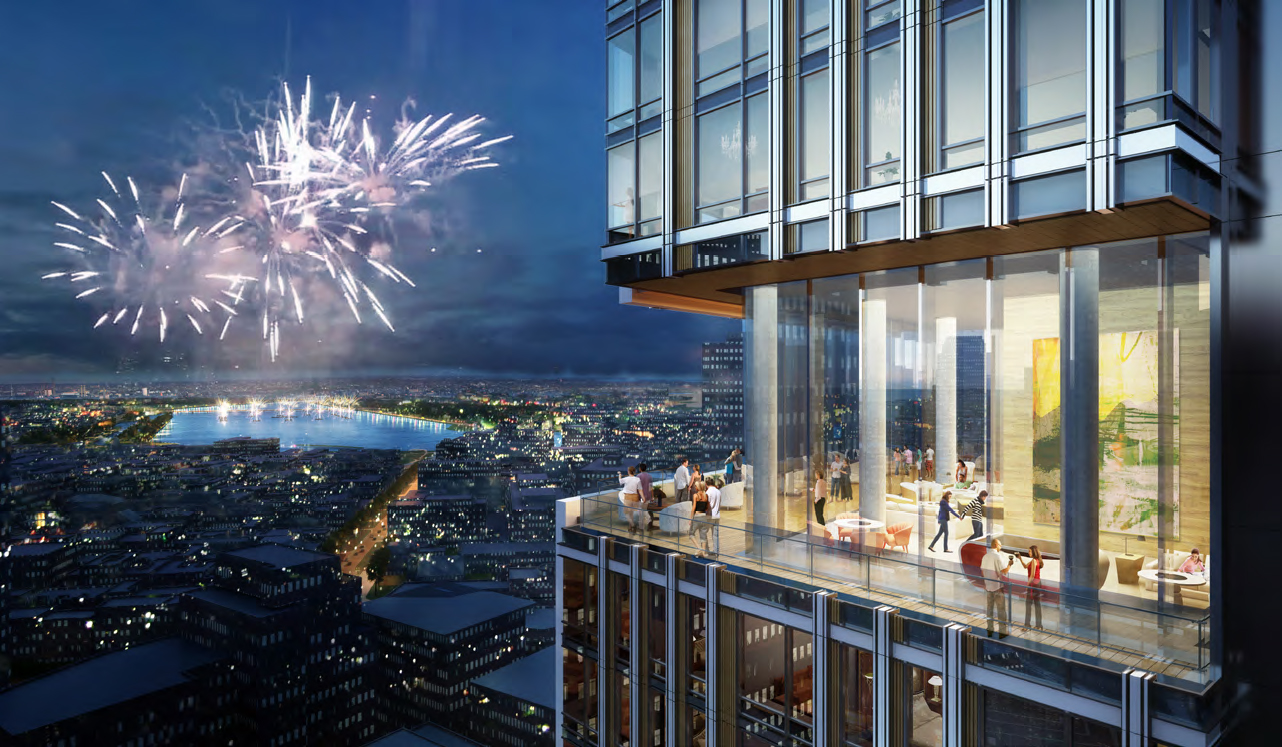bigpicture7
Senior Member
- Joined
- May 5, 2016
- Messages
- 3,906
- Reaction score
- 9,546
Re: Congress Street Garage Development | West End
I'm a healthy skeptic too, but I don't think we have much (positive or negative) to go by in terms of predictive models - it's not just about how the market is doing, it's also about trends such as companies moving back to urban centers. We've seen many suburban-based firms migrate back to cities recently (GE being the most recent), and we've also seen many tech firms located one or two rungs out, like autodesk, move to establish a serious presence inside the city. Young professionals are increasingly seeking an urban start to their adult lives, and employers are responding. If this office tower does take off, I wouldn't be surprised if the "anchor" tenant has a relatively small share of the SF but is joined by a conglomeration of small/mid-sized tenants. Boston still has a number of tech firms based out by the interstates that may want an urban presence.
http://www.bostonglobe.com/business/2016/05/26/buildgarage/fM4VaW1Bx1nWfxwOywDXeN/story.html
I'm still skeptical how many anchor tenants there really are to make all these towers move.
I'm a healthy skeptic too, but I don't think we have much (positive or negative) to go by in terms of predictive models - it's not just about how the market is doing, it's also about trends such as companies moving back to urban centers. We've seen many suburban-based firms migrate back to cities recently (GE being the most recent), and we've also seen many tech firms located one or two rungs out, like autodesk, move to establish a serious presence inside the city. Young professionals are increasingly seeking an urban start to their adult lives, and employers are responding. If this office tower does take off, I wouldn't be surprised if the "anchor" tenant has a relatively small share of the SF but is joined by a conglomeration of small/mid-sized tenants. Boston still has a number of tech firms based out by the interstates that may want an urban presence.










