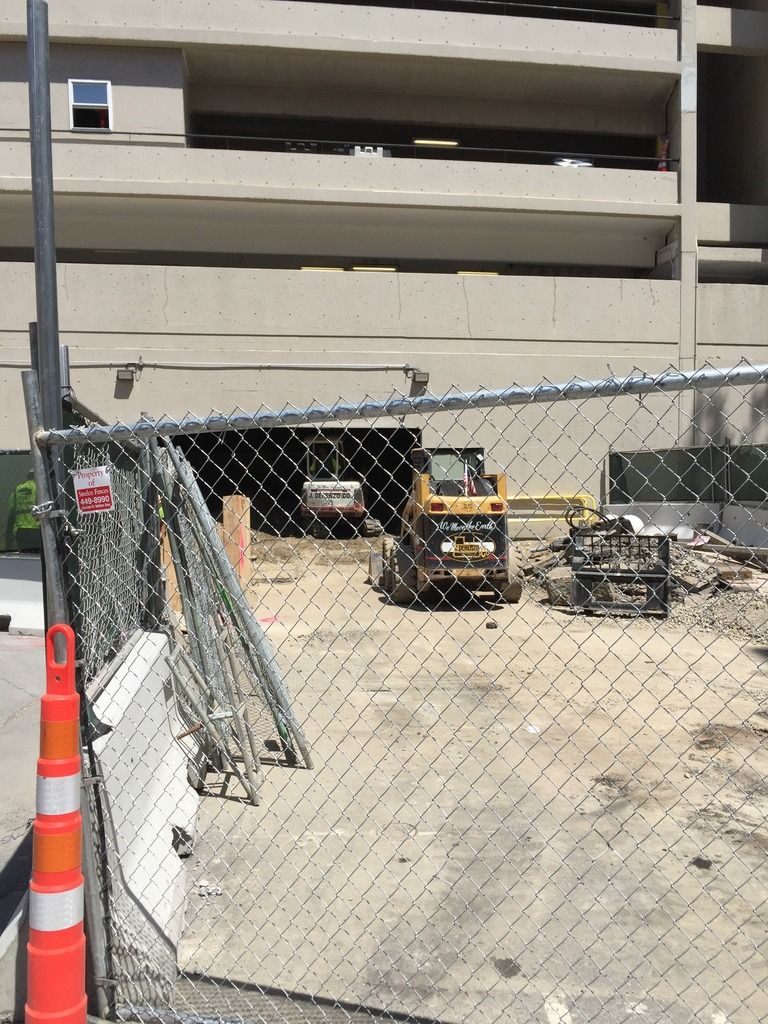bigpicture7
Senior Member
- Joined
- May 5, 2016
- Messages
- 3,906
- Reaction score
- 9,546
Is it just me, or have all of the renders for this project (and I'm pretty sure I've seen all of them) obscured just how the remaining chunk of garage is/isn't going to exist amidst the other (new) structures. I've stared at these things a few times, and it's really hard to tell where the remaining garage actually is. Maybe someone savvier than I can point us toward a render or drawing where the remaining garage section is actually clearly depicted.






