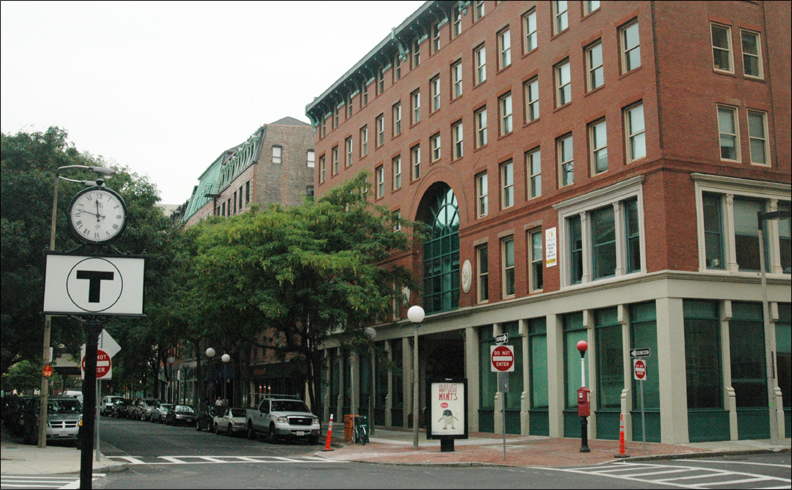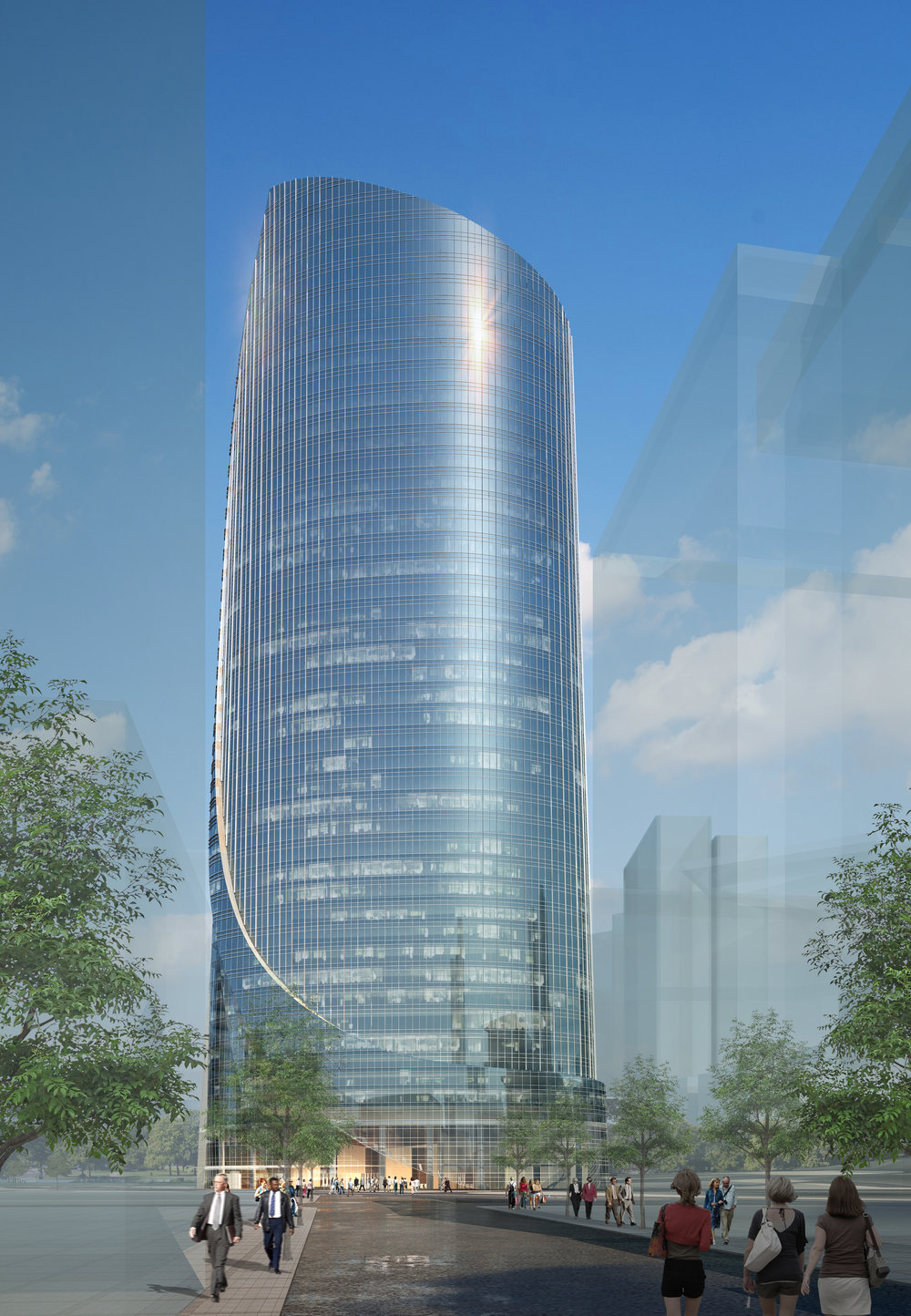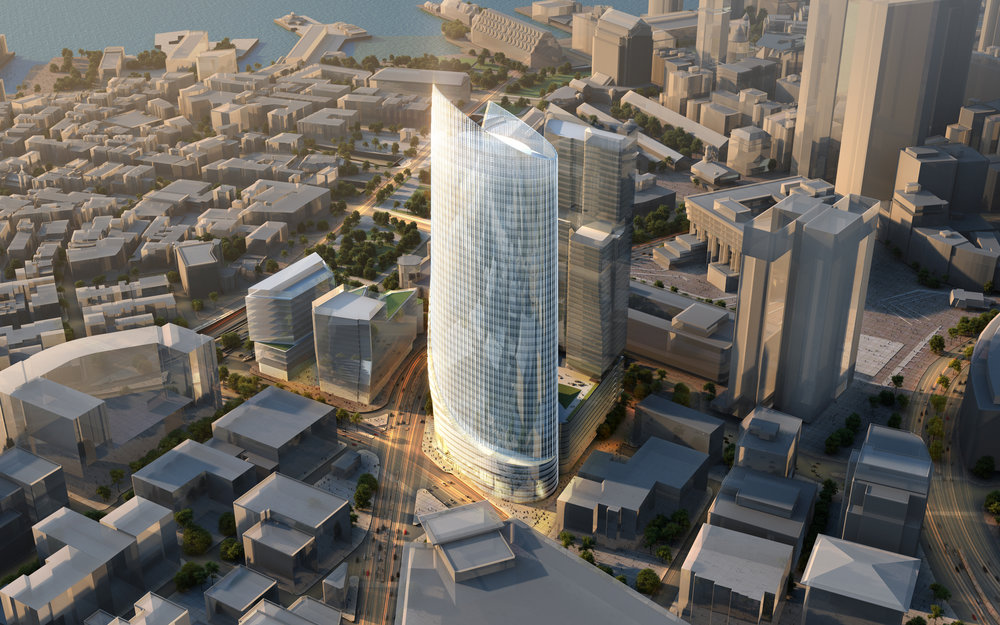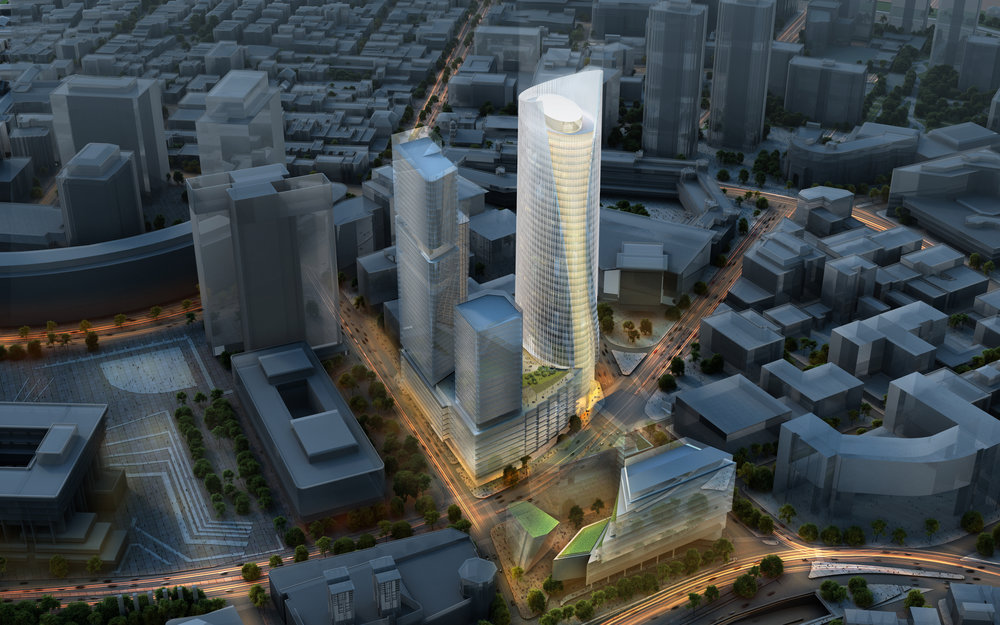^ Very cool that the plaza lines up w/ canal street and will make a nice gateway. Interestingly, the Hub on Causeway grand entrance will also line up (I believe) with Canal St. This will make for a totally-reimagined pedestrian experience along that stretch. I recall other threads that have discussed re-doing Canal itself to be pedestrian-focused, with new trees, etc.....very very excited for all of this.
Maybe there is actually some urban planning going on at BPDA after all.
This picture from the project website shows the view from canal looking towards that plaza . It even has a curb in the foreground of the picture, perhaps thinking of the pedestrianization of canal street?
Yes. Yes. And Yes. Very exciting planning
is going on for this area, and it isn't a coincidence.
Last summer when the BPDA launched the North Station Area Mobility Action Plan their consulting partner shared a
wiki-map where anyone could comment for area improvements. I commented the following:
Canal Street should be pedestrian only as it A) offers little in the way of a vehicular through-way alternative, and B) could present a pivotal link between the redevelopments of Hub on Causeway at TD Garden/North Station and the Gov't Center Garage plaza by Haymarket Station.
This comment relates to:
Neighborhood Environment
Traffic Safety Issue
Idea/Vision
Wayfinding
Congestion
After whittling down 100's of ideas to ~40, my pedestrianization idea made a short list (because 'duh'). With some light, positive nudging at a couple community meetings, the idea gained community buy-in with the provision that there be limited shared use for commercial vehicles to businesses on the stretch.
The BPDA has since identified pedestrianization of Canal Street as a short-term AND a long-term goal. Understanding that the pedestrian-use of Canal already far exceeds any other vehicle use, they've already begun the charrette process for how to program Canal in the coming years. Everything from fountains, basketball courts, urban paseos, sand volleyball, and (my personal suggestion) an evolving street museum for Boston sports/basketball have been put on the table. A developer from Bulfinch Crossing was on hand to give his blessing to all of these ideas--they know what's good for Canal Street is good for their development, and visa versa.
I personally think this is one of the finest examples of BPDA facilitating community planning on a globally-competitive level, and applaud them for it.










