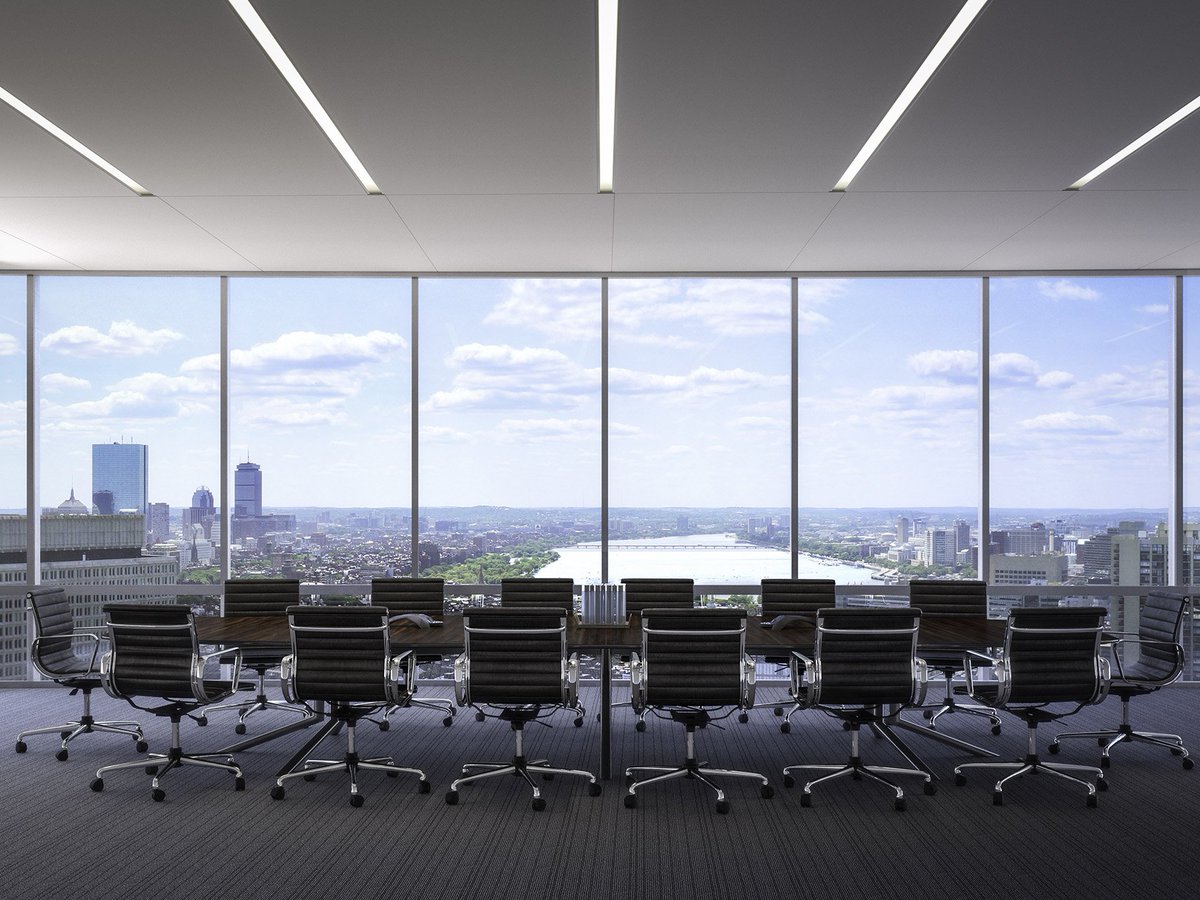Beat by "highest occupiable floors," but not architectural roof height.
How tall is the Westin?
Beat by "highest occupiable floors," but not architectural roof height.
How tall is the Westin?
Hmm. Is their any actual chance that the tower will be converted into a hotel, or is this just a fantasy?
Hmm. Is their any actual chance that the tower will be converted into a hotel, or is this just a fantasy?
Yeah the issue with fat floorplates not being good for hotel or residential is when they're fat in both dimensions. This one is only really fat in one direction, so I think they could make it work just fine.
That said, I'd love to see it remain an office for other reasons...in that I'd love to see another major company move into Boston
It also wouldn't have to be 100% hotel or 100% office. It could be split up between the two uses with separate lobbies and separate elevator banks.
It would look funky like the proposed SST
According to Colliers there are plenty of companies looking so there is a good chance it'll stay as office space and actually get built...
>>We have never tracked more tenants in the market than the 250 that are actively looking for space; in aggregate, they’re seeking over five million SF. These firms span the spectrum of industries, but financial services, law firms, insurance, and tech are well represented. Although the average requirement is less than 25,000 SF, some of the larger requirements include
http://www.colliers.com/-/media/fil...ts/boston/research/2017/2017_q1_viewpoint.pdf
If the floorplates could fit a hotel use as data suggests then it's only an issue of tenant organization. The massing wouldn't have to change.
Not really at this point. I had suggested it as an off-comment, though if they continue to have trouble finding a major office tenant, then I could see it possibly coming into play.
Too bad. 1 Dalton will have a hotel, right?
On the lower half of the tower, yes. Condos above.
Weird. Usually it's the other way around.
The current phasing for this project goes Residential tower >> Knock down eastern side of garage >> Office tower >> Eastern side of development >> Smaller western residential tower.
So, if no anchor tenant can be found for the office building, does HYM change its schedule or does everything just grind to a halt?
Great pic. The one, admittedly nitpicky drawback of this development is that the "retail alley" of Congress st. won't align with Canal st. when the garage is gone, but rather Friend st., which is less pedestrian friendly than Canal. Perhaps the Forecaster building and whatever goes on that triangular parcel in front of it will have ground floor retail on Friend St., but Canal is really a good pedestrian zone thats going to lead right to the middle of the new NorthStation development, and would've been nice to have one continuous retail corridor here. In fact I hope in the warmer months, particularly with the B's and C's both in the playoffs, they'll close off Canal St. to cars and make it pedestrian only, would make for a great atmosphere before games.


