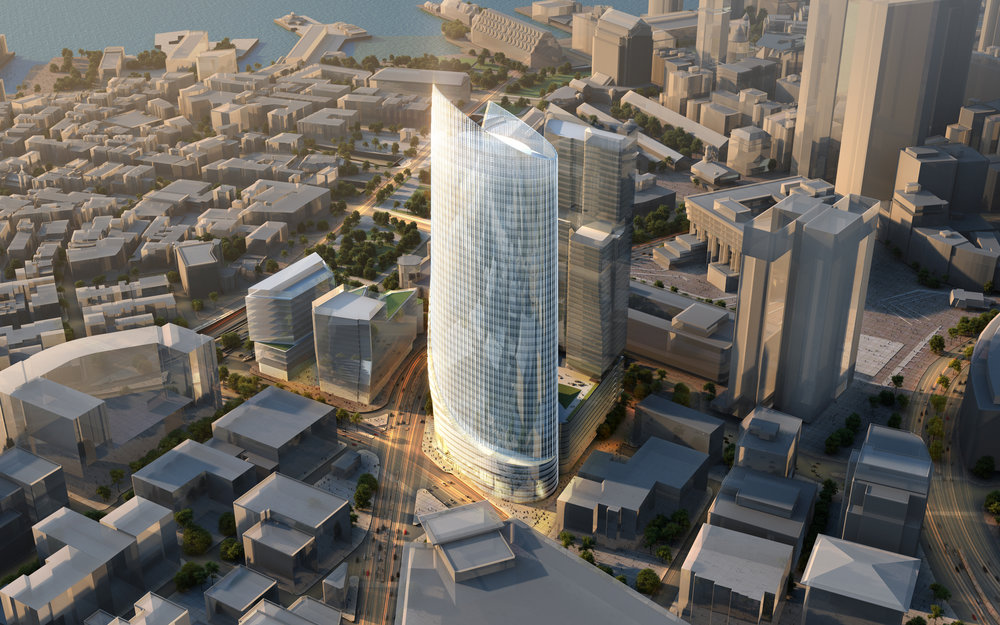TheRifleman
Banned
- Joined
- Sep 25, 2008
- Messages
- 4,431
- Reaction score
- 0
This is one of the best developments going in my opinion. The Renderings are priceless.
Does anybody know if they are building on Spec or they have locked on to a major tenant? There seems to be weakness concerning future perspective tenants.
Does anybody know if they are building on Spec or they have locked on to a major tenant? There seems to be weakness concerning future perspective tenants.



