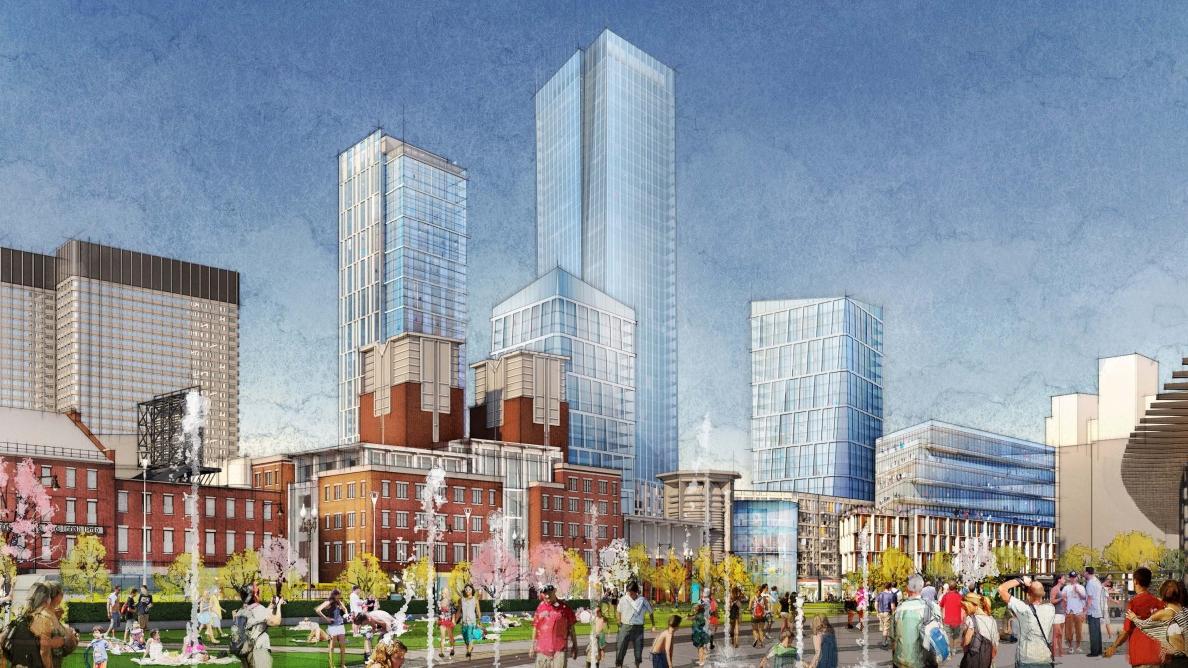RandomWalk
Senior Member
- Joined
- Feb 2, 2014
- Messages
- 3,315
- Reaction score
- 5,184
Those are some retro 80s bus shelters.
Amazing"Mr. Gorbachev, tear down this wall!" ^




Has a Center Plaza v2.0 vibe to it.
View of the change from the greenway perspective:
https://www.bizjournals.com/boston/...-redevelopment-switches-to-life-sciences.html
Welcome to Route 128.View of the change from the greenway perspective:
https://www.bizjournals.com/boston/...-redevelopment-switches-to-life-sciences.html
the worst thing about this is it's gonna block the money-shot of the state street bldg -- like, by far the BEST angle of that glorious tower is gonna be totally fucked by this nonsense.
They need to keep the design language of the previous design. This project was forged in the fire of over a decade of design alterations that had literal years to be critiqued, sat on, and iterated upon until it was finally right. You dont just crumple all of that up and plop this thing down from the sky one day and just move on… Not here. They need to get back to the drawing board and really deliver here. This building is out in front of the whole complex, one congress is beautiful but it takes a huge dent with a half assed mess out in front of it.


I don't like the new building nearly as much as the previous design/massing but I'm struggling to get bent out of shape about it given how this is all about a bajillion times better than the garage.

