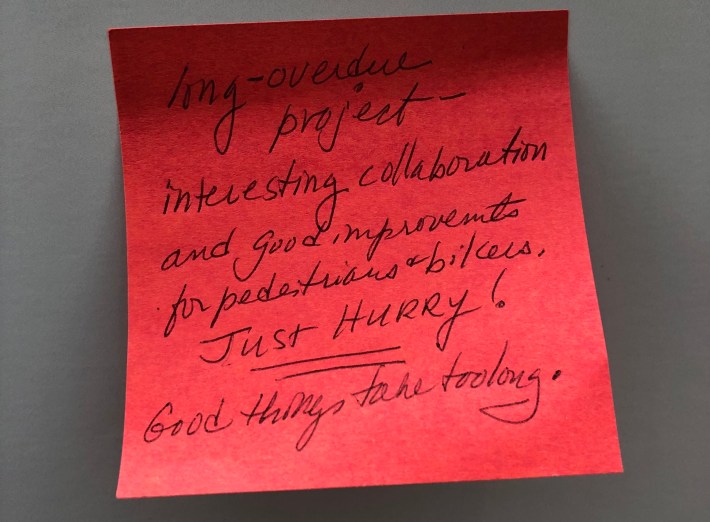dshoost88
Senior Member
- Joined
- Apr 14, 2008
- Messages
- 2,168
- Reaction score
- 2,589
They're keeping the slip lane?!?!?!We’ve got lane markings now. From 9/17.
View attachment 55758
They're keeping the slip lane?!?!?!We’ve got lane markings now. From 9/17.
View attachment 55758
Also, is this single northbound lane permanent? It seems silly to pave this much and then hatch 50%+ of it. They could have moved the slip lane to a right turn lane here in that hatching and given that slip lane space back to pedestrians.We’ve got lane markings now. From 9/17.
View attachment 55758
Maybe they're forcing one lane there, and keeping the hatched area paved to more easily move to a future state (NS-SS-Seaport bus corridor) (see images here in this streetsblog post) where future T-7 buses can queue-jump there?Also, is this single northbound lane permanent? It seems silly to pave this much and then hatch 50%+ of it. They could have moved the slip lane to a right turn lane here in that hatching and given that slip lane space back to pedestrians.
I was thinking the same thing when I first saw that, but then when I looked at the street alignments - specifically the angle - makes me understand it a bit more. I don't like it in principle, but the radius for the turn would've had to pretty large to make turning feasible.They're keeping the slip lane?!?!?!
Hatching on right (of this pic) because it will be behind construction fencing so median can be removed.We’ve got lane markings now. From 9/17.
View attachment 55758
Maybe they're forcing one lane there, and keeping the hatched area paved to more easily move to a future state (NS-SS-Seaport bus corridor) (see images here in this streetsblog post) where future T-7 buses can queue-jump there?

I dont know for sure if theyre still going with this, but this is what had been in front of the tower.anyone have renders of what the new bus station will look like?
This would have been a good opportunity to narrow up the streets a bit, as the streets built in the 1960s urban renewal GC project are highways. But it looks like they're replicating the multiple lanes and all. Oh well, at least that leaves room for bus lanes.Ugh. Please no slip lanes.
100%This would have been a good opportunity to narrow up the streets a bit, as the streets built in the 1960s urban renewal GC project are highways. But it looks like they're replicating the multiple lanes and all. Oh well, at least that leaves room for bus lanes.
Read the discuss up thread. Nothing is be replicated.This would have been a good opportunity to narrow up the streets a bit, as the streets built in the 1960s urban renewal GC project are highways. But it looks like they're replicating the multiple lanes and all. Oh well, at least that leaves room for bus lanes.
Read the discuss up thread. Nothing is be replicated.
Nope, ignore my post - I was just going based on visuals and overall width, looks like they striped it different so I'm wrong. Not the first time and definitely won't be the last!See the following post by arenacale:
http://archboston.com/community/thr...gress-street-garage-west-end.2850/post-486464
And they make a mean negroni!Love the shot of canopy in the bottom pic. Once it was completed ppl kinda forgot about it so you dont see many pictures, but that really was the last parcel on the west side of the greenway that needed to be filled in for a long time. At least until govt ctr garage coming down created a new one. For a small building it really was a big piece of fixing the street wall and I think it came out nice and blends in very well.
And oh boy, did people on this site hate it when it was proposed...Love the shot of canopy in the bottom pic. Once it was completed ppl kinda forgot about it so you dont see many pictures, but that really was the last parcel on the west side of the greenway that needed to be filled in for a long time. At least until govt ctr garage coming down created a new one. For a small building it really was a big piece of fixing the street wall and I think it came out nice and blends in very well.
