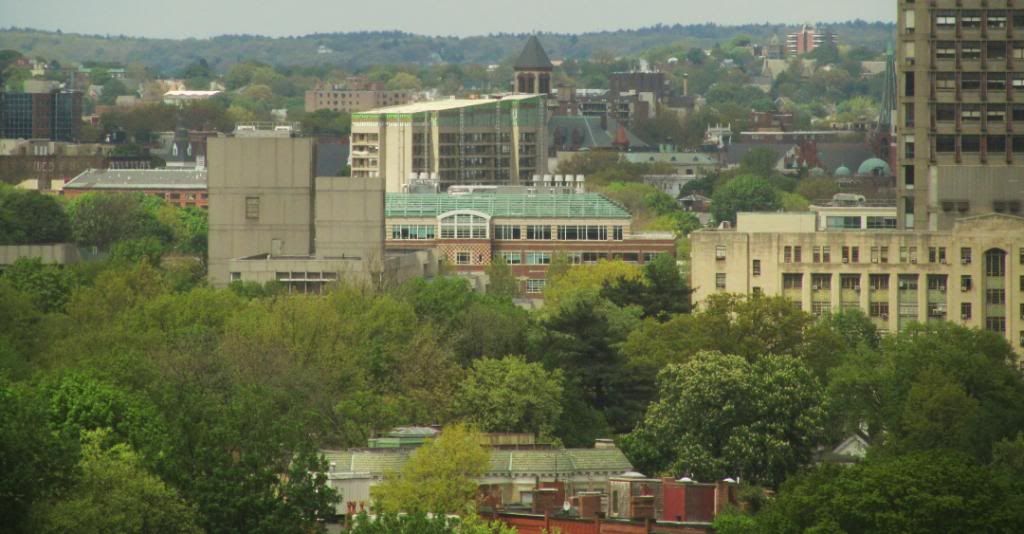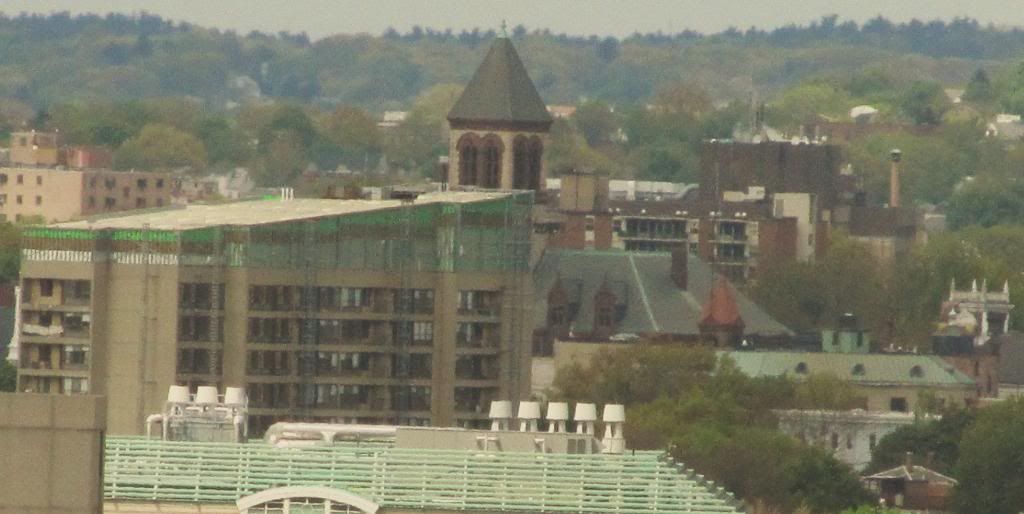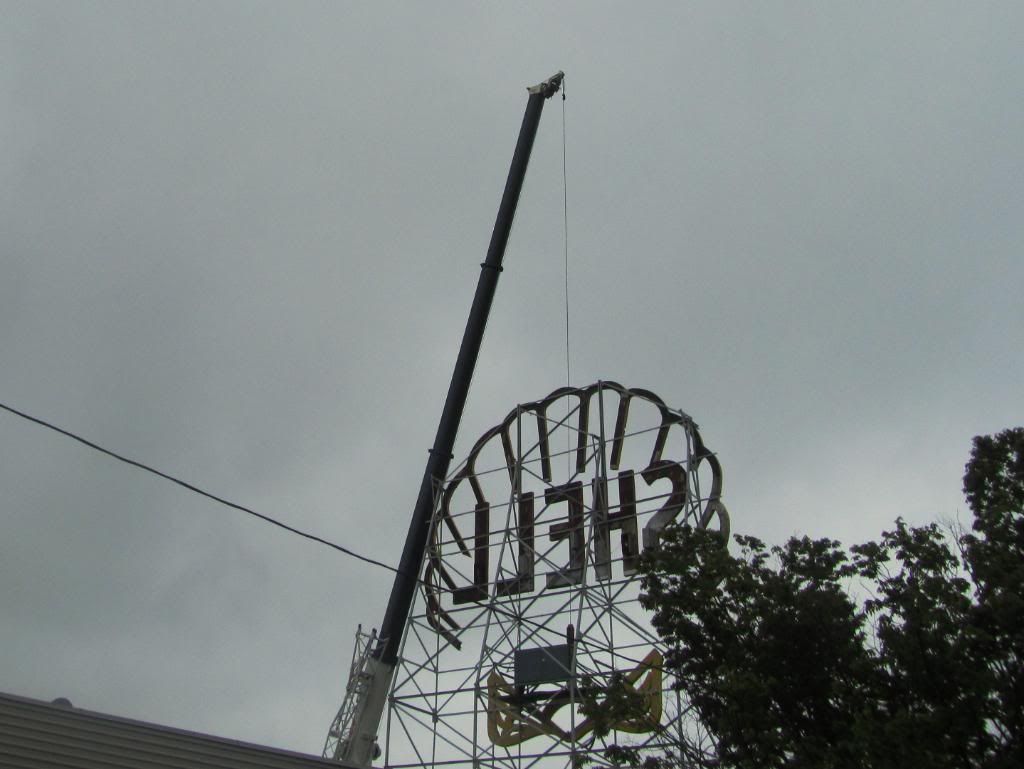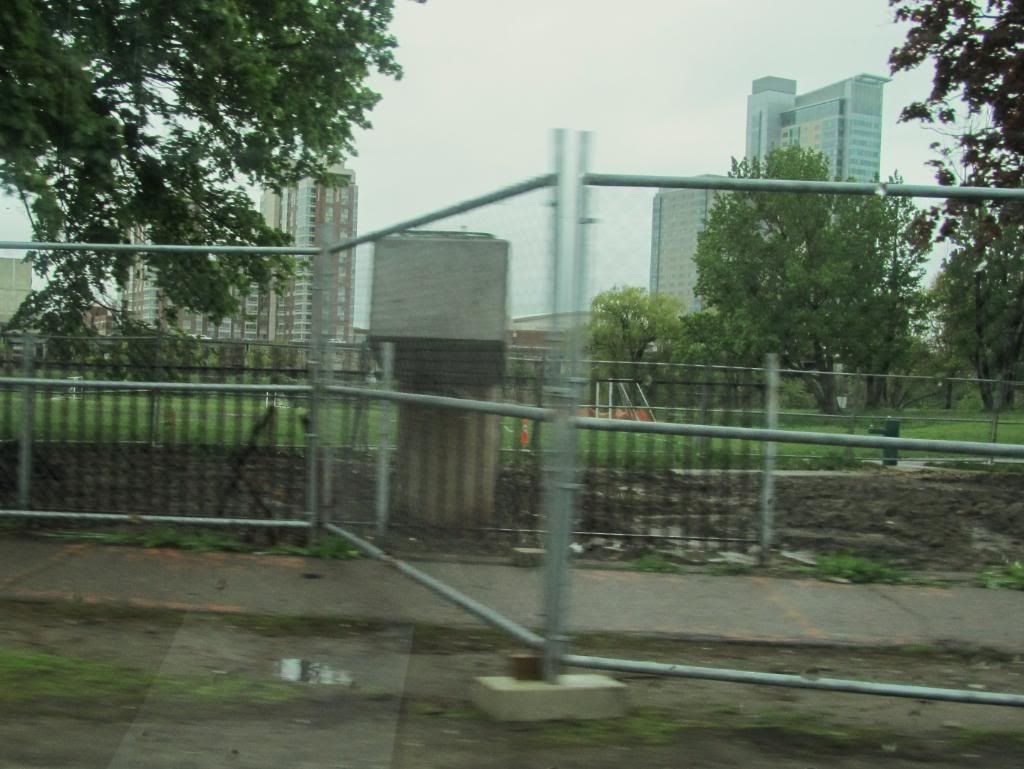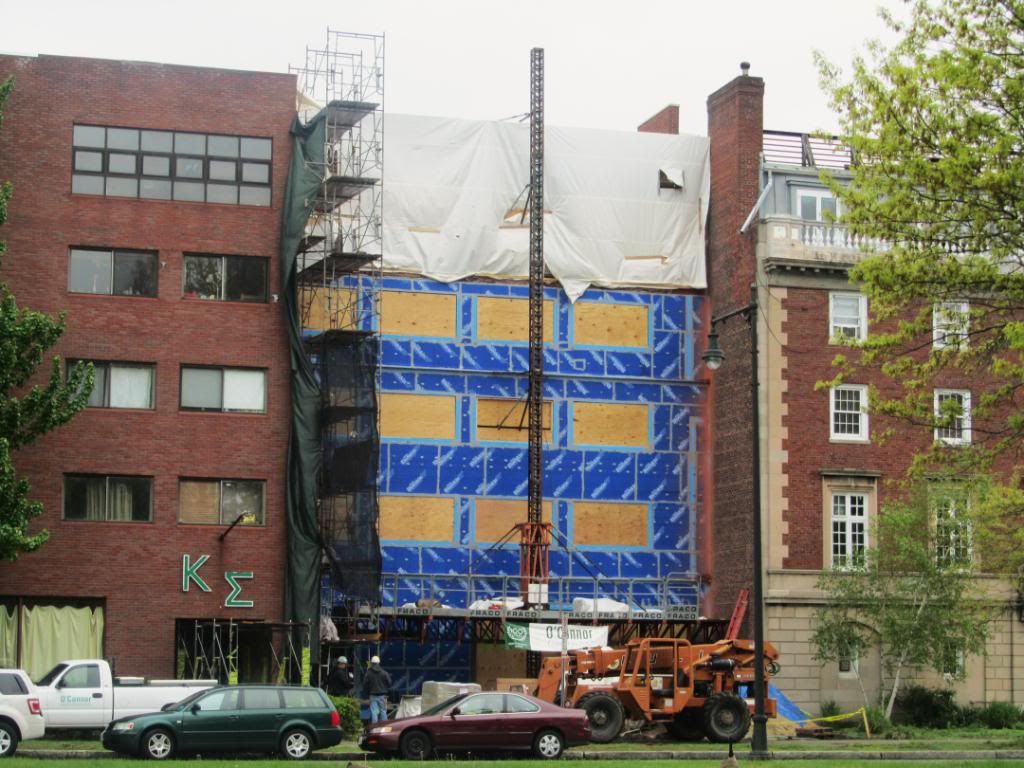MIT Newspaper : The Tech
Also I got this article from a link on universalhub in the coment section it had one posting saying the a bar was going in on broadway right next to the marriot in what had been used as office space.
http://tech.mit.edu/V131/N17/citystudy.html
Cambridge City Council yesterday selected Goody Clancy & Associates, a Boston architecture and planning firm, as consultants for the forthcoming study on the future of urban development in the area between Kendall and Central Squares. The study will define processes and implement changes that account for ?missed opportunities? between the squares and bring together the wide array of existing plans and zoning change proposals that are in progress in the area.
The Council voted 8-0 last night to approve the selection of Goody Clancy and to allocate $350,000 for the study from two sources: a $175,000 one-time increase in MIT?s Payment In Lieu Of Taxes (PILOT), and a $175,000 ?payment for ?Neighborhood Planning Studies? as project mitigation from Boston Properties.?
PILOT payments are paid by MIT to the city and negotiated on an annual basis. They are one of the ways that MIT compensates the city for the academic real estate that is exempt from Cambridge real-estate taxes; MIT is the largest taxpayer in Cambridge.
City Manager Robert W. Healy told the Council, ?there?s nothing nefarious here. I believe for MIT this is a vehicle by which they can process the payment to the city within the fiscal year when I need it.? Healy said that MIT?s payment is voluntary.
In an interview, David Dixon, head of Goody Clancy?s planning and urban design division, discussed Goody?s approach to the project. Dixon stressed the importance of housing in vitalizing the area. ?It won?t do us any good to say ?we need more retail in Central Square? unless we expand the market. The best way to expand the market is housing,? he said.
He noted that because 60 percent of area households are one- or two -person households, residents are more accommodating of ?edgy? locations, and are more interested in non-traditional housing situations like lofts ? large open-configured space that has been converted to housing.
Dixon said Goody Clancy?s team includes Michael J. Berne, a retail consultant who understands the interaction between retail and commercial spaces.
Dixon acknowledged the difficulty of doing this work within a $350,000 budget, but said that Cambridge has a lot of existing information and a ?very high-capacity planning department.? He anticipates a productive partnership with the city.
Goody Clancy has experience working in Cambridge, Dixon said, including a plan to improve 12 million square feet in East Cambridge about eight years ago. Goody Clancy has also just finished a master plan for post-Katrina New Orleans.

