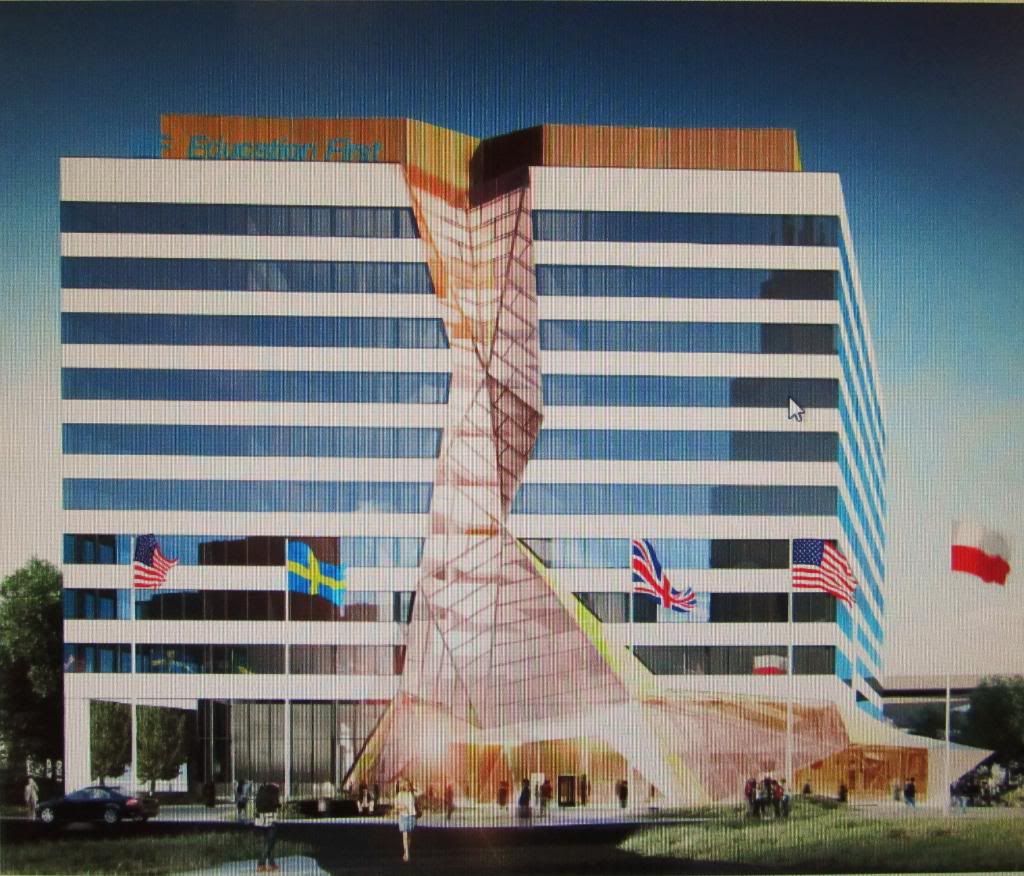- Joined
- Sep 15, 2010
- Messages
- 8,894
- Reaction score
- 271
Oh, I actually can tell you all the ALLLLL the plumbing and HVAC that goes into these lab buildings... I only stare at and edit the risers for 9 hours a day. ;-)
Also, LEED for Healthcare will kick in (very late - original kickoff was supposed to be March 2010) on Jan 1, 2012. Company-wide memo went out today.
Also, LEED for Healthcare will kick in (very late - original kickoff was supposed to be March 2010) on Jan 1, 2012. Company-wide memo went out today.


