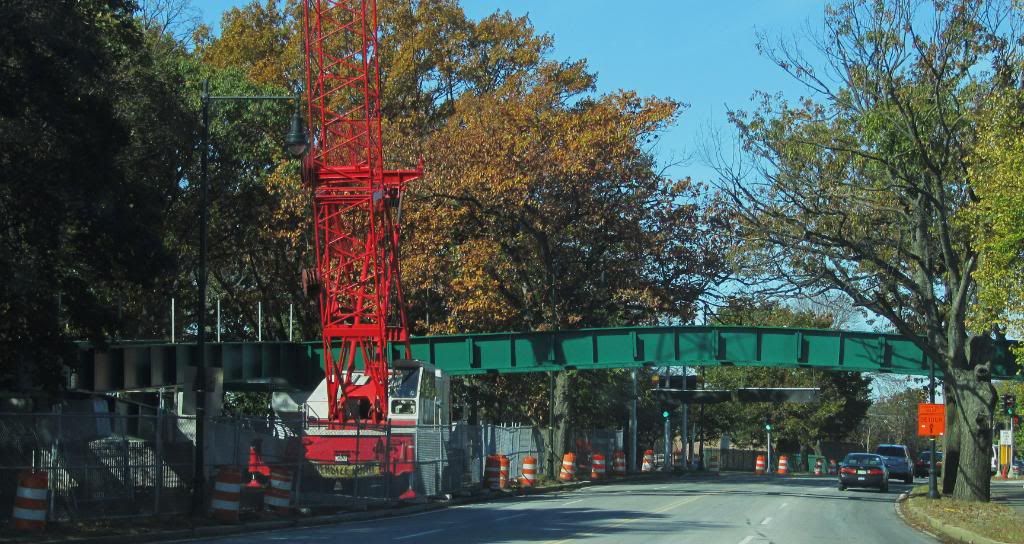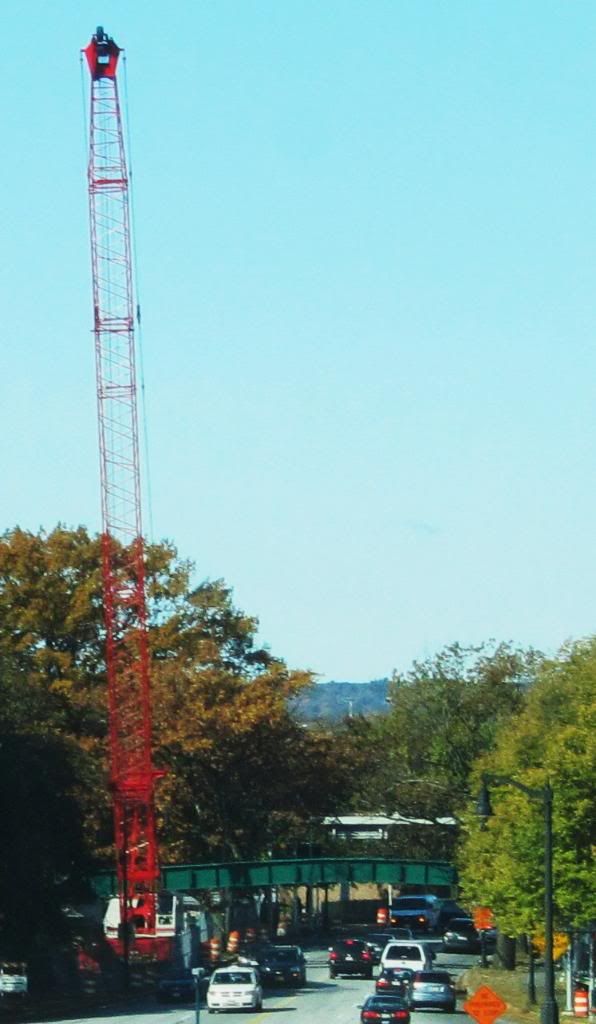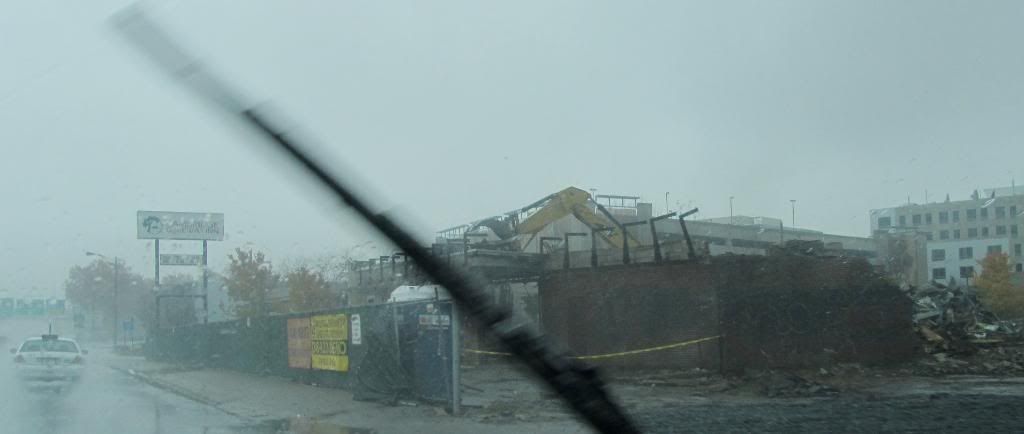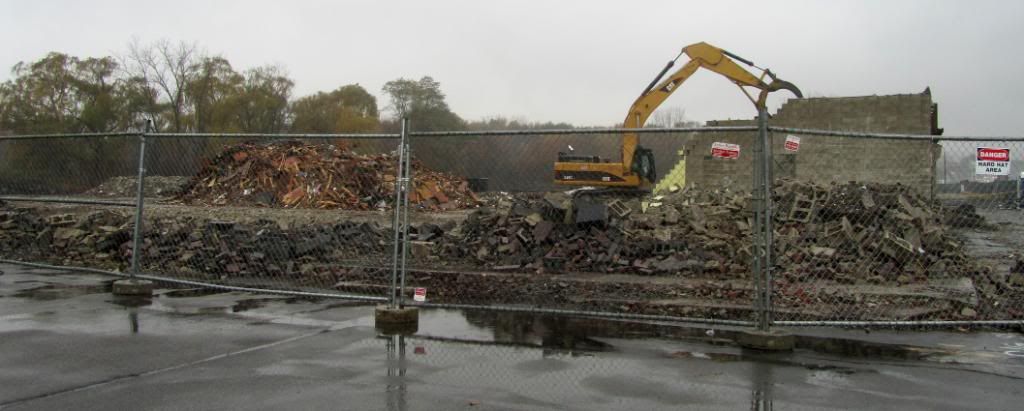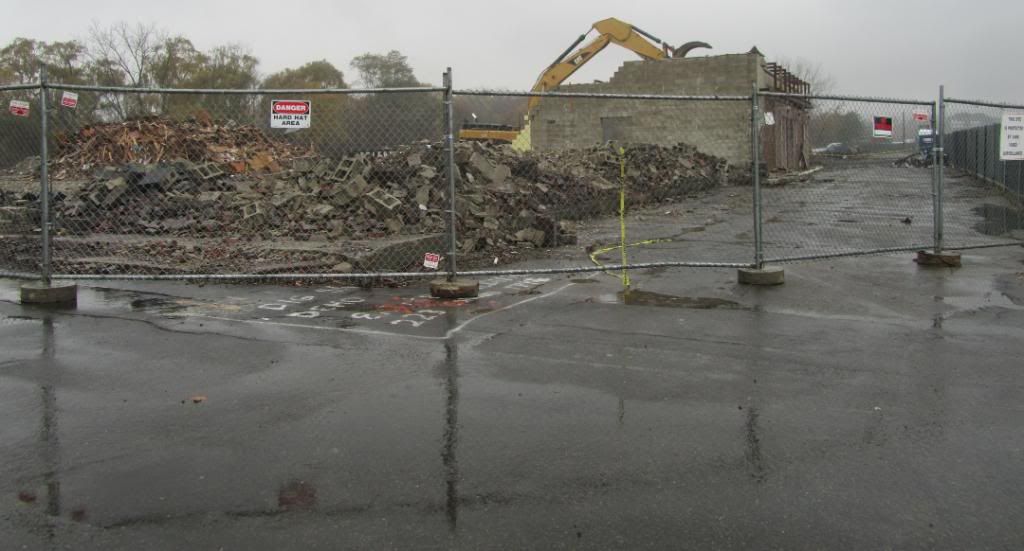F-Line to Dudley
Senior Member
- Joined
- Nov 2, 2010
- Messages
- 9,553
- Reaction score
- 10,421
They're putting in the Alewife Brook path connector designed to connect to the path running out to Mass Ave. on the Arlington side of the brook. Fresh-updated Google Satellite now shows the clearing in the tall grass next to 2 and some of the bulldozers working the land:
http://maps.google.com/?ll=42.39828...uffolk,+Massachusetts&t=h°=90&z=19&vpsrc=6
Support pegs went in this week across the marsh where a footbridge is going to go over the wetlands on the last 50 feet to the Minuteman. That'll be really nice when it's open...you can finally walk to Alewife from the 77 stop. Now they've got to extend that pre-existing Arlington-side path past the cemetery and through the DCR park to connect it with the Mystic River reservation.
I think all that humongous tall grass in the swamp is an invasive species they're eventually getting rid of to improve water flow.
Still slow-as-hell progress on the sidewalk widening along the access road from the Minuteman to the station entrance and Somerville path. That project's been sitting at near-standstill for a year, and I hate getting nearly killed by bicycles on the narrow temp sidewalk on the other side behind the jersey barriers.
New footbridge to the Fitchburg Cutoff Path from the access road looks done as of yesterday when I walked by. Could probably take down the temp fence right now and open it up, but I don't know what final touch-up is left. They made quick work of that one.
Also...within the last week the 185 Alewife overfill employee lot on Terminal Rd. next to the electrical substation got dug up to hell. Don't know what they're doing there, but it's one giant-ass hole now and they tore out the rail siding buried in the pavement that was used to truck in all the substation equipment.
http://maps.google.com/?ll=42.39828...uffolk,+Massachusetts&t=h°=90&z=19&vpsrc=6
Support pegs went in this week across the marsh where a footbridge is going to go over the wetlands on the last 50 feet to the Minuteman. That'll be really nice when it's open...you can finally walk to Alewife from the 77 stop. Now they've got to extend that pre-existing Arlington-side path past the cemetery and through the DCR park to connect it with the Mystic River reservation.
I think all that humongous tall grass in the swamp is an invasive species they're eventually getting rid of to improve water flow.
Still slow-as-hell progress on the sidewalk widening along the access road from the Minuteman to the station entrance and Somerville path. That project's been sitting at near-standstill for a year, and I hate getting nearly killed by bicycles on the narrow temp sidewalk on the other side behind the jersey barriers.
New footbridge to the Fitchburg Cutoff Path from the access road looks done as of yesterday when I walked by. Could probably take down the temp fence right now and open it up, but I don't know what final touch-up is left. They made quick work of that one.
Also...within the last week the 185 Alewife overfill employee lot on Terminal Rd. next to the electrical substation got dug up to hell. Don't know what they're doing there, but it's one giant-ass hole now and they tore out the rail siding buried in the pavement that was used to truck in all the substation equipment.






