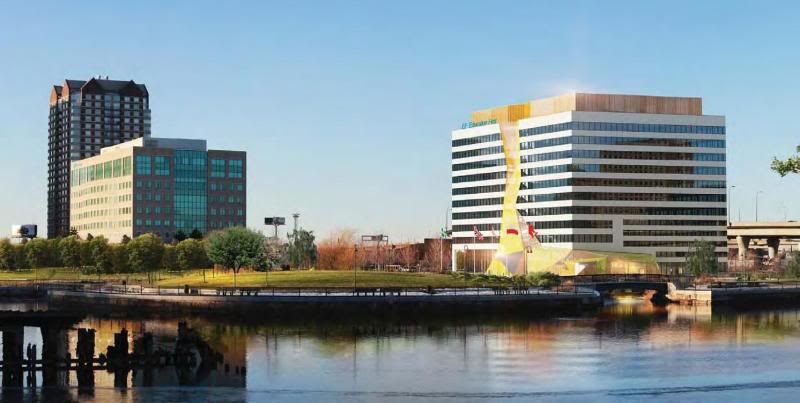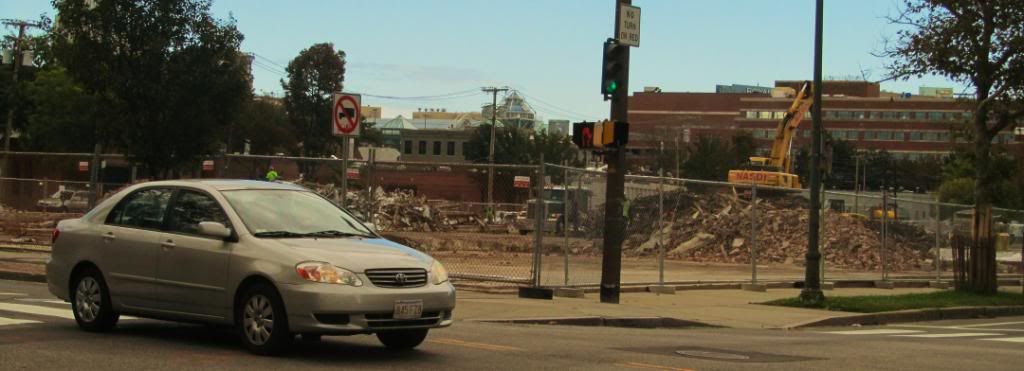You are using an out of date browser. It may not display this or other websites correctly.
You should upgrade or use an alternative browser.
You should upgrade or use an alternative browser.
Cambridge Infill and Small Developments
- Thread starter kz1000ps
- Start date
- Joined
- Sep 15, 2010
- Messages
- 8,894
- Reaction score
- 271
There's absolutely nothing redeemable about that design. It's an absolutely atrocious, tired, uninspired anachronism. There's no way it should be allowed to rise on that spot.
What's even scarier is that it won "awed approval." -.-
What's even scarier is that it won "awed approval." -.-
Apparently the planning board's critical weakness can be summed-up as "shiny things".
Beton Brut
Senior Member
- Joined
- May 25, 2006
- Messages
- 4,382
- Reaction score
- 338
So from three sides the building looks like your typical shitty Rt-128 boxy-strip-windowed-office-park jobber, but from the the front it's your typical shitty Rt-128 boxy-strip-windowed-office-park jobber with a kewl inexplicable glassed-up fissure running through the facade. Awesome.
Weak, with a side order of suck. It's a value-engineered riff on Zaha and Morphosis.
Can we please move on from this sort of post-Postmodern cleverness?
Last edited:
- Joined
- May 25, 2006
- Messages
- 7,034
- Reaction score
- 1,875
I have to say it took me a few rereads of this thread to realized that this was the ACTUAL design being proposed. I literally thought it was a joke.
Can we please move on from this sort of post-Postmodern cleverness?
As a general rule, "whimsical" and "ironic" are huge red flags about the quality of a design.
What's even scarier is that it won "awed approval." -.-
.....because it's too low slung to throw off any shadows.
Oh God, its going to ruin the park. And the view from Boston. And the view from the highway. Everything will be ruined.

Although having a restaurant fronting the park will be nice.
Dear Lord, that looks like it could be Woburn!!!!!!!
whighlander
Senior Member
- Joined
- Aug 14, 2006
- Messages
- 7,812
- Reaction score
- 647
There is nothing Scandinavian about this project.
Well perhaps there is some Scandinavian aspects:
according to the wikipedia the " The company was founded in 1965 by Bertil Hult[1], in the Swedish university town of Lund under the name Europeiska Ferieskolan (European Holiday School). It is currently privately-held by the Hult family[2] and is headquartered in Lucerne, Switzerland.[3] "
if you look at the renderings in the pdf submitted to Cambridge for the special perit:
http://www.google.com/url?sa=t&sourc...V3Pg21-Gdgs2rA
there are a lot of Scandinavian aspects which you might find in a Nokia building (e.g. Burlington) or in the Copenhagen Airport:
enclosed bike parking
winter garden
open office plans
not so sure about the glass waterfall but as for ruing the view -- it will help to block some of the more tortuous ramps for the various roads located behind it
F-Line to Dudley
Senior Member
- Joined
- Nov 2, 2010
- Messages
- 9,556
- Reaction score
- 10,445
Dear Lord, that looks like it could be Woburn!!!!!!!
That thing looks like it's having a nuclear meltdown and spilling molten glowing ooze into the front lobby.
...on 128 in Woburn.
- Joined
- May 25, 2006
- Messages
- 7,034
- Reaction score
- 1,875
This makes the stuff in the South Boston Waterfront look inspired.
ZING!
This building is actually a great metaphor for the academic community in Cambridge. A lot of deconstructionist posturing, but ultimately unthreatening, even predictably bland.
ZING!
whighlander
Senior Member
- Joined
- Aug 14, 2006
- Messages
- 7,812
- Reaction score
- 647
Update on 3 projects in Cambridge:
Sunday on my way home I passed by the projects at:
1) 2nd & Binney
I believe it might be 50 Binney
parking lot is being torn-up prep for construction
2) 150 2nd St
$70m earmarked for Cambridge lab project in Kendall Square -- Skanska USA Inc. investing $70 million to develop a laboratory and office building at 150 Second St. in Kendall Square,
Currently demolishing existing 1 story building
3) 610 Main St.
Construction Fencing fully surrounding the site -- seems to be a fair amount of equipment digging at the parking lot
4) Extensive background information presented to the Cambridge Planning Board on the "Plaza to be created at the Kendall Sq. entrance to MIT campus
www.kendallsquareinitiative.org/.../2011-07-12-Planning-Board-pres...
a large 70 page pdf package with slides from David Manfredi and others
http://www.google.com/url?sa=t&sour...ZkzMix0nSr-FpuGTA&sig2=x3svXxTiq2SXqhF6rbf8cA
Sunday on my way home I passed by the projects at:
1) 2nd & Binney
I believe it might be 50 Binney
parking lot is being torn-up prep for construction
2) 150 2nd St
$70m earmarked for Cambridge lab project in Kendall Square -- Skanska USA Inc. investing $70 million to develop a laboratory and office building at 150 Second St. in Kendall Square,
Currently demolishing existing 1 story building
3) 610 Main St.
Construction Fencing fully surrounding the site -- seems to be a fair amount of equipment digging at the parking lot
4) Extensive background information presented to the Cambridge Planning Board on the "Plaza to be created at the Kendall Sq. entrance to MIT campus
www.kendallsquareinitiative.org/.../2011-07-12-Planning-Board-pres...
a large 70 page pdf package with slides from David Manfredi and others
http://www.google.com/url?sa=t&sour...ZkzMix0nSr-FpuGTA&sig2=x3svXxTiq2SXqhF6rbf8cA
you think this design is bad? This is the improved design by Gert Wingardh.
The original proposal by Elkus Manfredi was much worse. Look this over and you will understand the awed approval:
http://www.massdot.state.ma.us/Port...tors/EducationStEF_ProposalResponse090210.pdf
The original proposal by Elkus Manfredi was much worse. Look this over and you will understand the awed approval:
http://www.massdot.state.ma.us/Port...tors/EducationStEF_ProposalResponse090210.pdf
kz1000ps
Senior Member
- Joined
- May 28, 2006
- Messages
- 8,980
- Reaction score
- 11,798
This makes the stuff in the South Boston Waterfront look inspired.
No it doesn't.
Boston02124
Senior Member
- Joined
- Sep 6, 2007
- Messages
- 6,893
- Reaction score
- 6,639
Binney st


- Joined
- Sep 15, 2010
- Messages
- 8,894
- Reaction score
- 271
you think this design is bad? This is the improved design by Gert Wingardh.
The original proposal by Elkus Manfredi was much worse. Look this over and you will understand the awed approval:
http://www.massdot.state.ma.us/Port...tors/EducationStEF_ProposalResponse090210.pdf
I knew Elkus couldn't have done that recent proposal. There is no brown sandstone facade. I've never seen an Elkus building that 1.) isn't tan and 2.) doesn't look like every single other building they've designed, stretched either up or down. Their original proposal wreaks of their mediocre architectural style.
SeamusMcFly
Senior Member
- Joined
- Apr 3, 2008
- Messages
- 2,050
- Reaction score
- 110
In Elkus' defense.... they are the architect of everyone's favorite wet dream building propoasl in Boston. Copley.
whighlander
Senior Member
- Joined
- Aug 14, 2006
- Messages
- 7,812
- Reaction score
- 647
In Elkus' defense.... they are the architect of everyone's favorite wet dream building propoasl in Boston. Copley.
hired by MIT to help wih the new kndall Square buildings and welcoming plaza -- and also hired by Alexandria to draw the very popular rendering for 50 Binney St. in Cambridge -- dare I say curvaceous -- at least for a lab/ office buidlding
