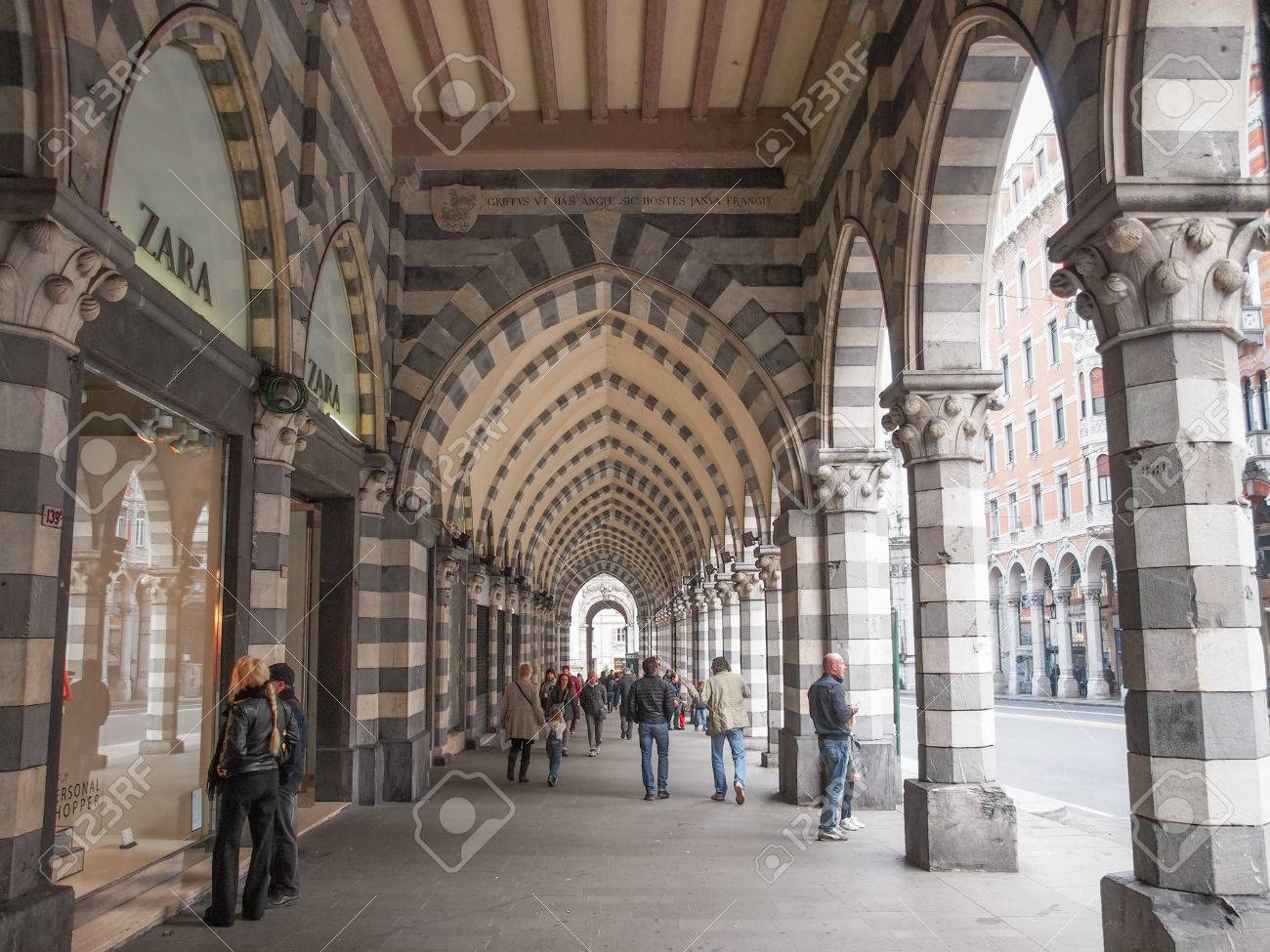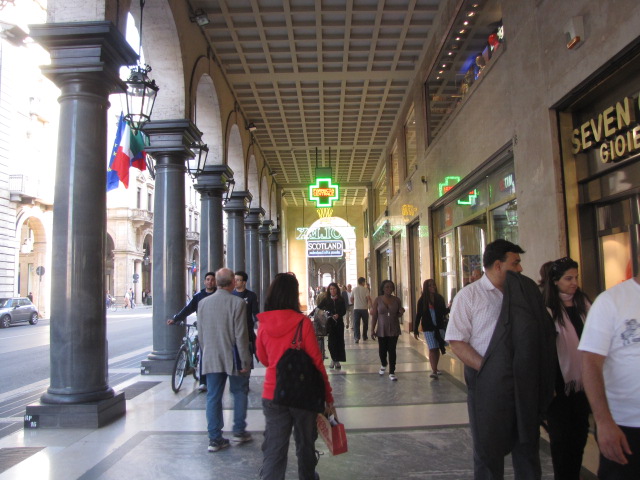statler
Senior Member
- Joined
- May 25, 2006
- Messages
- 7,939
- Reaction score
- 547
This probably doesn't need it's own thread but it's interesting.
LinkCenter Plaza, symbol of a rejected era, getting new look
Owner will spend about $20 million to improve roofline and streetscape, but bland facace will remain
By Jay Fitzgerald Globe Correspondent June 11, 2015
It’s one of many disappointing buildings from the controversial “urban renewal” era, 1,000 feet of red brick and thick concrete window casements that look onto the widely despised bloc of Brutalist architecture known as Boston City Hall and its empty plaza.
Even the architect in charge of renovating Center Plaza, Haril Pandya, acknowledges the crescent-shaped building suffers from a “long relentless façade” and exists largely as “something to get through and not go to.”
But Pandya’s client, Shorenstein Properties, says it will spend about $20 million to renovate the nine-story office-and-retail building, the result of which will be . . . 1,000 feet of red brick and thick concrete window casements.
Stuck with a challenging façade that would be prohibitively expensive to remove or to change substantially, Shorenstein is concentrating on fixing other problematic aspects of Center Plaza, namely its cavernous street-level arcade, a dark and dank space that feels more like a parking garage than an open-air pedestrian walkway.
“The whole experience is tired and dated,” said Kevin Kuzemchak, senior vice president at Shorenstein.
To turn the street-level portion of Center Plaza into a “true destination,” Kuzemchak said, the company plans to install new pavers, benches, lighting, and greenery to make it “more like an outdoor veranda.”
The retail mix will also change, with more locally owned restaurants, higher-end shops, and maybe even venues with live music.
“We’re absolutely convinced it has a lot of potential,” Kuzemchak said.
Center Plaza was built by the Leventhal family in stages in the late 1960s, when the urban renewal movement was replacing whole neighborhoods of the older, small-scale wood-frame buildings that characterized Boston with brawny boxes of brick, concrete, and stone. Back then, the new office complex — it includes One, Two, and Three Center Plaza, all interconnected — was well-received, though Walter Muir Whitehill, former director of the Boston Anthenaeum and a writer, once described it as a “skyscraper mercifully laid on its side.”
The architecture from that period has been much criticized, but it still has fans.
“A lot of buildings from that era get a bad rap,” said Tim Love, president of the Boston Society of Architects and a principal at the architecture firm Utile. “You can take these much-maligned buildings and make it turn out quite well. They just need a little tender, loving care.”
Maria Bellalta, the dean of landscape architecture at Boston Architectural College, said Shorenstein has an opportunity to turn Center Plaza into a more sightly complex.
“It has a sort of nice shape, but it’s still very bland,” she said.
Shorenstein, which bought Center Plaza from Blackstone Group for $307 million in 2013, is focusing its redevelopment effort on the top and bottom of the building.
The most visible change would be at the roofline. Center Plaza has top-floor offices toward the back that can’t readily be seen from the street; the front of the roofline, along Cambridge Street, is empty. Here, Pandya proposes adding about 20,000 square feet of glass boxes that would be “really amazing office spaces.”
The top of the building would be dotted with open roof gardens that he said would provide a “majestic view” of downtown, the North End, and beyond.
The façade, though, isn’t going anywhere.
Pandya, a principal at CBT Architects, said he was also retained by Blackstone when it owned Center Plaza, and he drew up a proposed redesign in 2007. Pandya said he toyed with having glass or metal panels on the exterior, rather than brick, and possibly making the windows larger. But the striking curved front could not be eliminated without a near-total demolition of the entire complex, and Pandya said that Blackstone concluded it was just too expensive and not worth the effort.
“At the end of the day, we said it’s not really the façade that needs to be better. It’s the whole experience that needs to be better,’” Pandya said.




