underground
Senior Member
- Joined
- Jun 20, 2007
- Messages
- 2,390
- Reaction score
- 3
Tito's running for mayor. He needs to rack up his list of things he opposes Marty on, regardless of how stupid they are.
I hope the Ali's Roti Wraps shop doesn't get priced out the neighborhood (it's right on the corner of Tremont at Coventry St.). That is one of the great cheap eats in that part of town.
And I dread when the students and Northeastern administration start complaining about the SRO that's right there on Coventry St., too. That's important housing for people who would most likely otherwise be homeless, but it's not nice by any stretch of the imagination.
Bringing in well-heeled students will certainly put upward pressure on retail rents for the small businesses that serve the nearby low-income population, which will be impacted by the sudden influx of 800 students in a high-rise housing complex.
Northeastern and the YMCA have really wanted to kick the Cardinal Medeiros men's housing program out of the YMCA on Huntington, but thankfully it managed to stay despite the lack of basic maintenance over the years. Again, that program serves a very disenfranchised population in a part of town that used to be very gritty but is now brick sidewalks and Starbucks.
Here's what it was like in 2008, and it wasn't much better when I lived there in 2012:
https://www.boston.com/news/local/a...r_men_in_need_is_called_deplorable/?page=full
Updates?
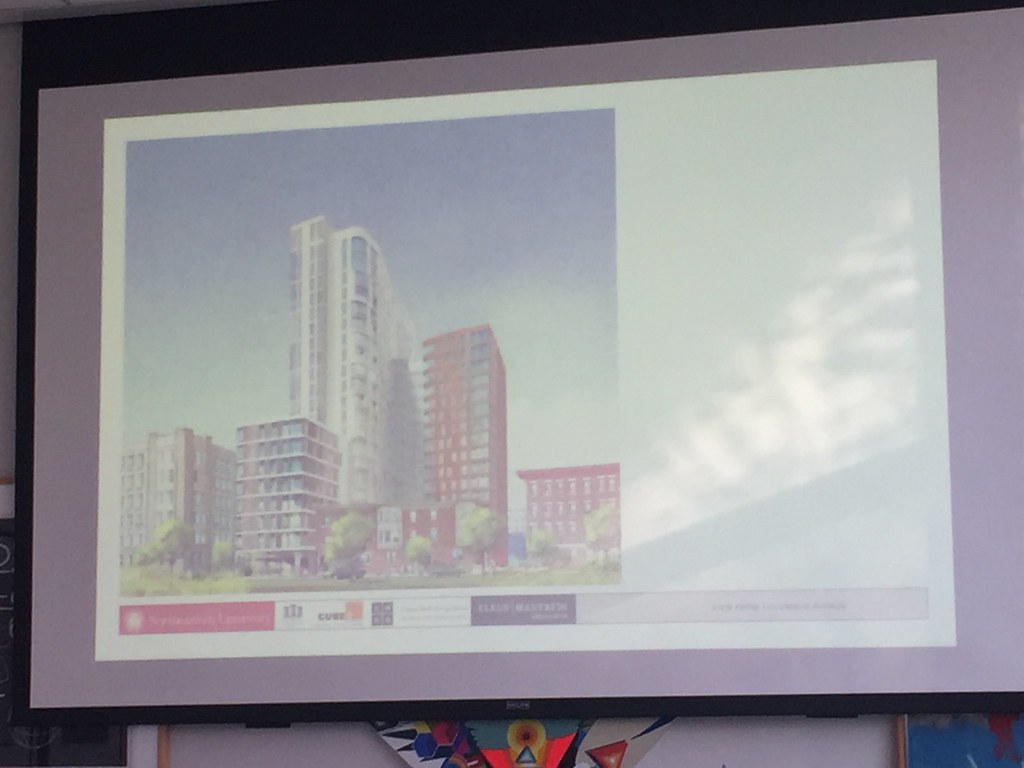 IMG_5098 by Derek Shooster, on Flickr
IMG_5098 by Derek Shooster, on Flickr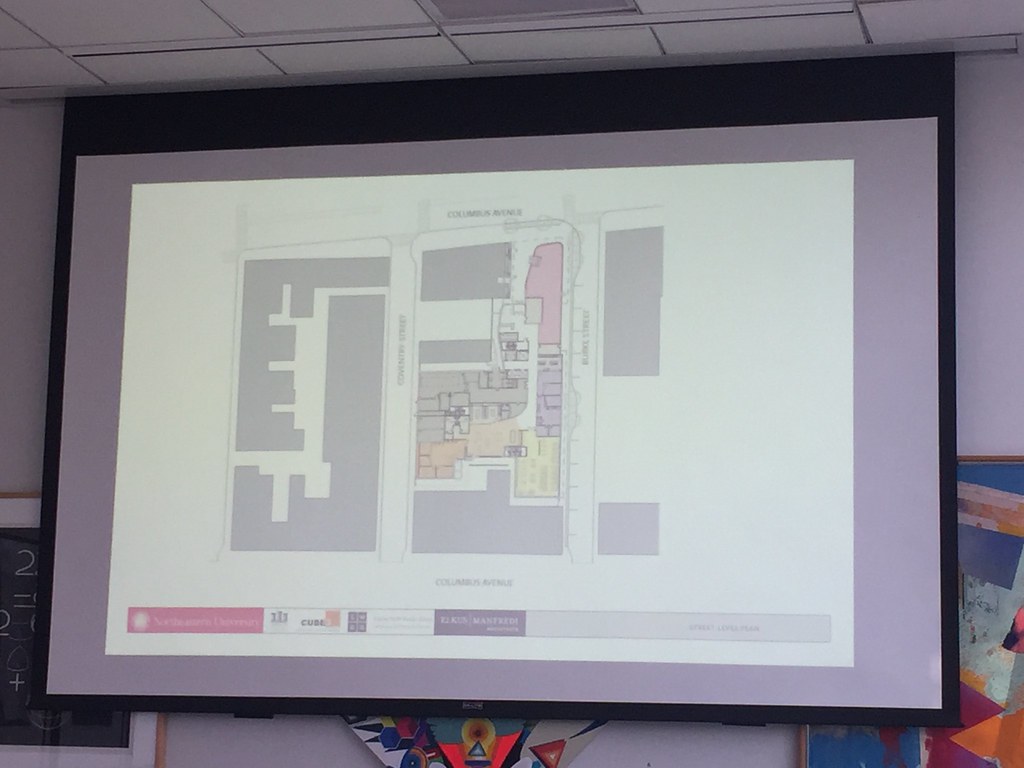 IMG_5095 by Derek Shooster, on Flickr
IMG_5095 by Derek Shooster, on Flickr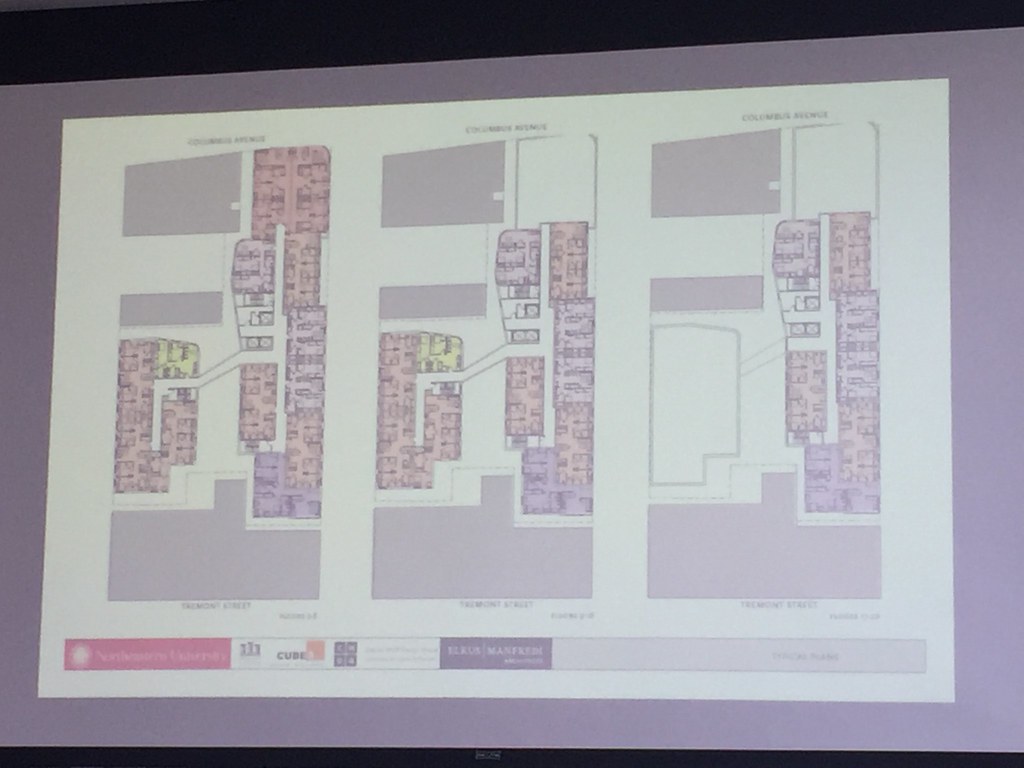 IMG_5096 by Derek Shooster, on Flickr
IMG_5096 by Derek Shooster, on Flickr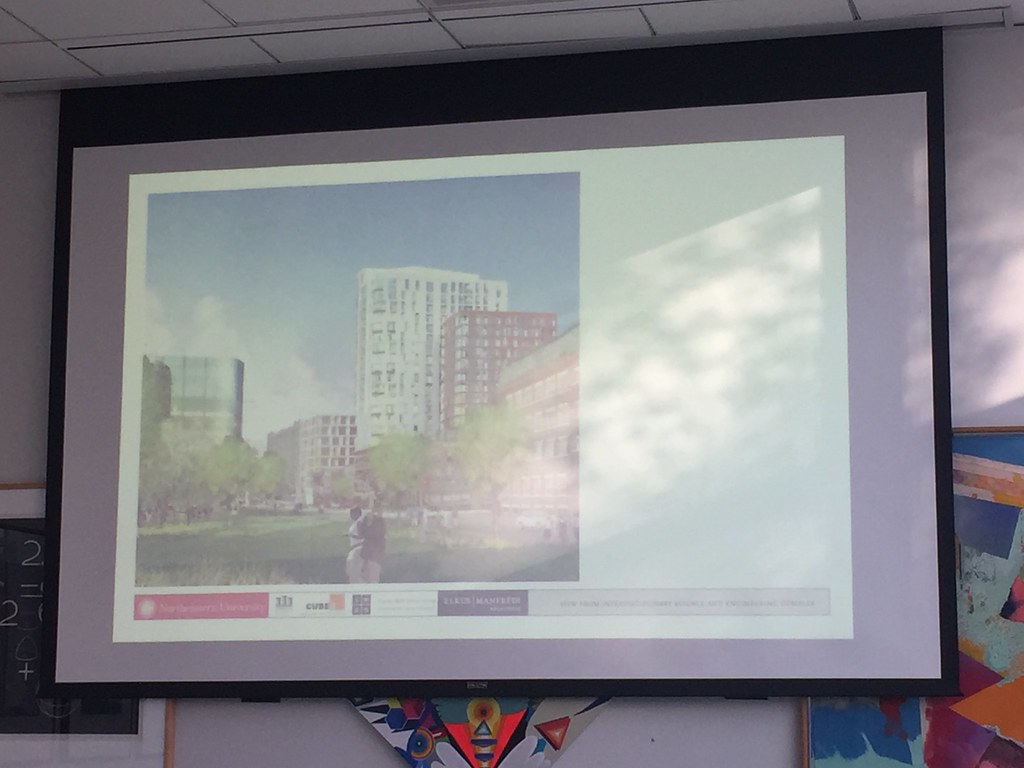 IMG_5100 by Derek Shooster, on Flickr
IMG_5100 by Derek Shooster, on Flickr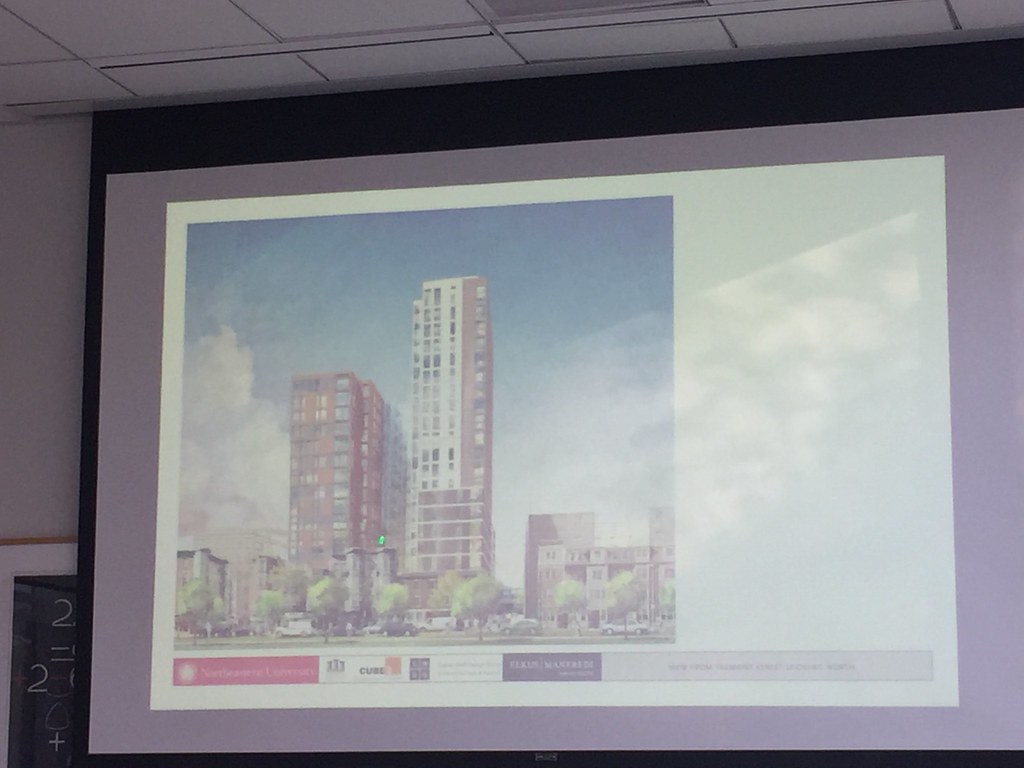 IMG_5102 by Derek Shooster, on Flickr
IMG_5102 by Derek Shooster, on Flickr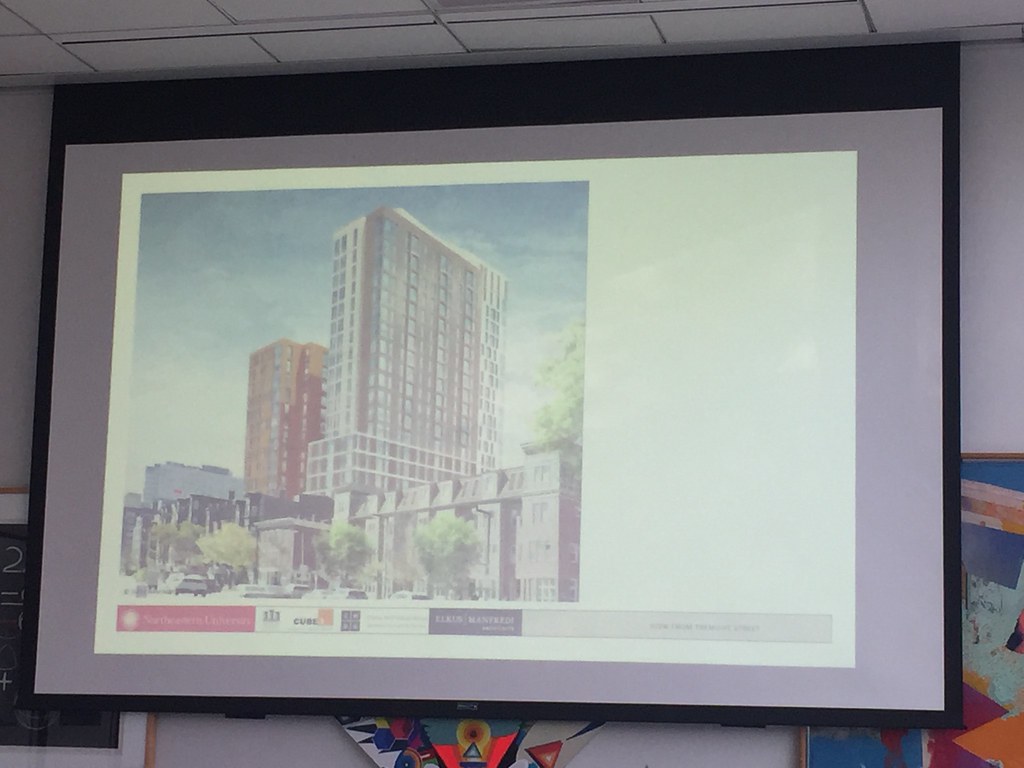 IMG_5103 by Derek Shooster, on Flickr
IMG_5103 by Derek Shooster, on Flickr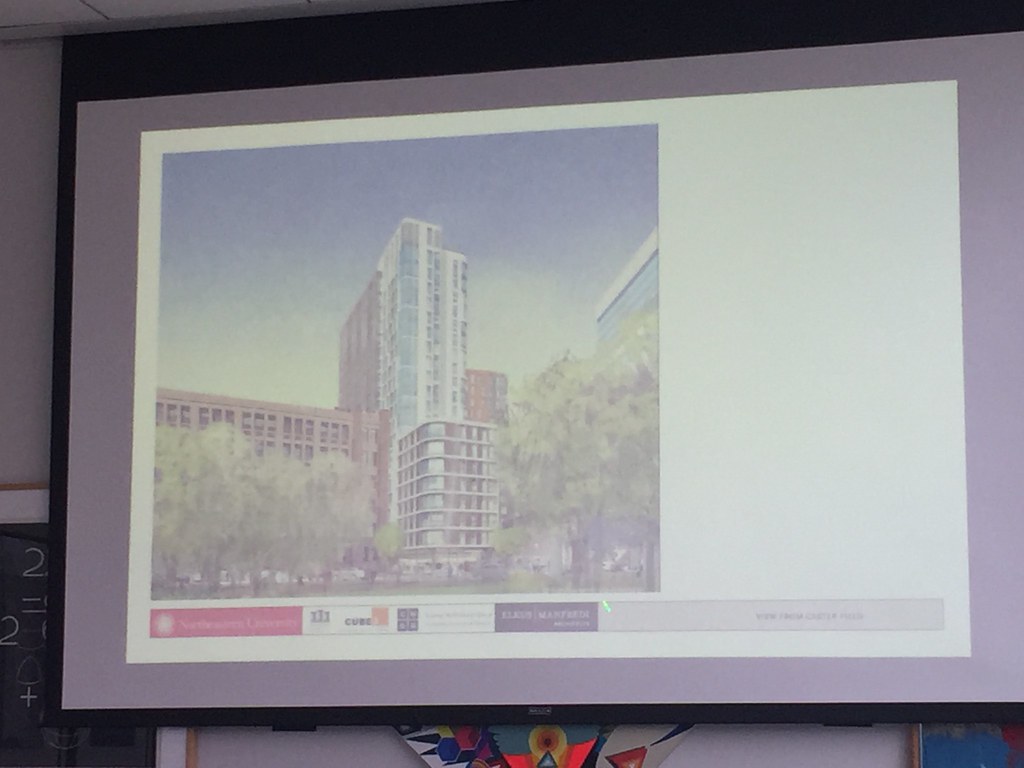 IMG_5104 by Derek Shooster, on Flickr
IMG_5104 by Derek Shooster, on Flickr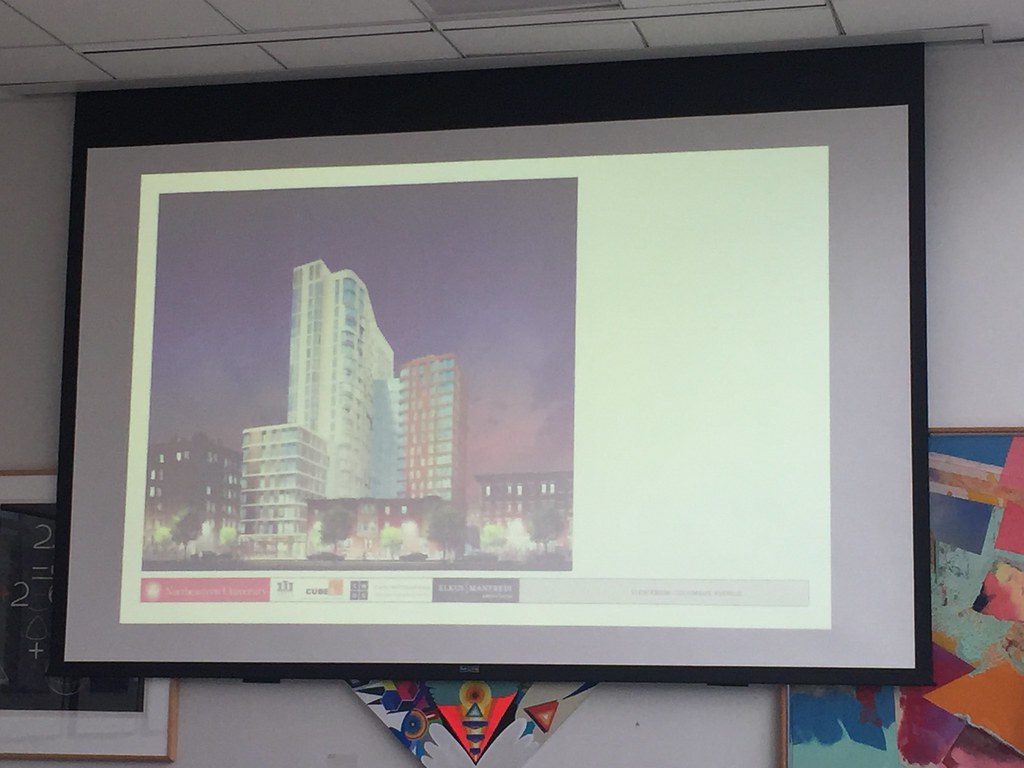 IMG_5105 by Derek Shooster, on Flickr
IMG_5105 by Derek Shooster, on Flickr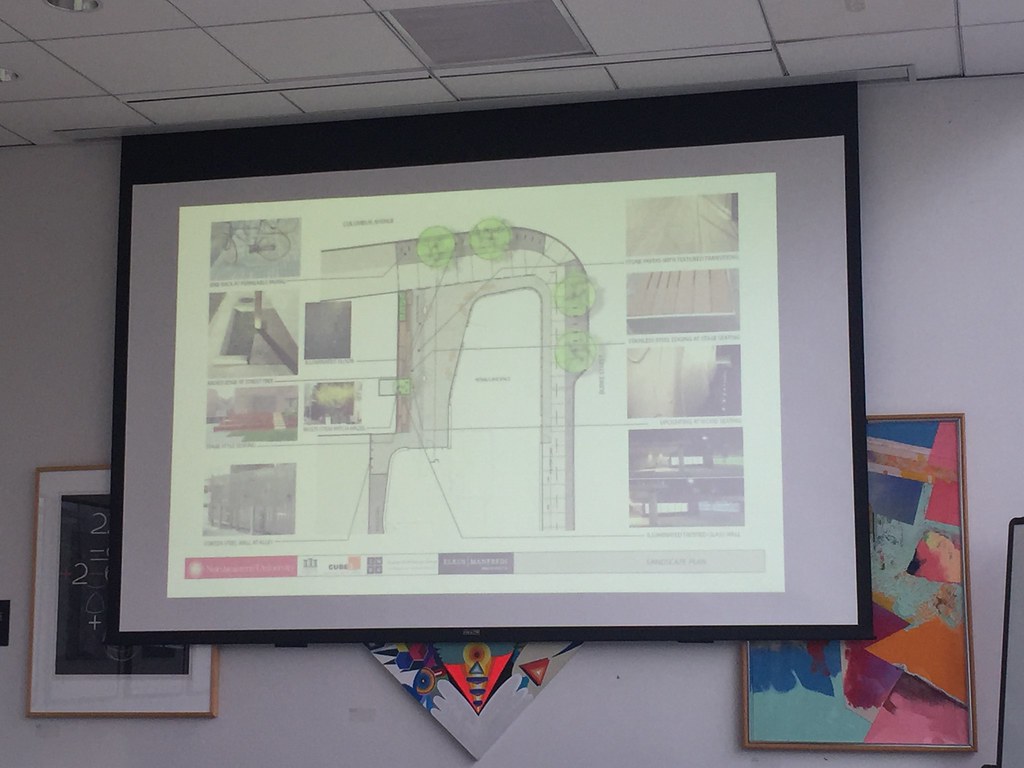 IMG_5107 by Derek Shooster, on Flickr
IMG_5107 by Derek Shooster, on Flickr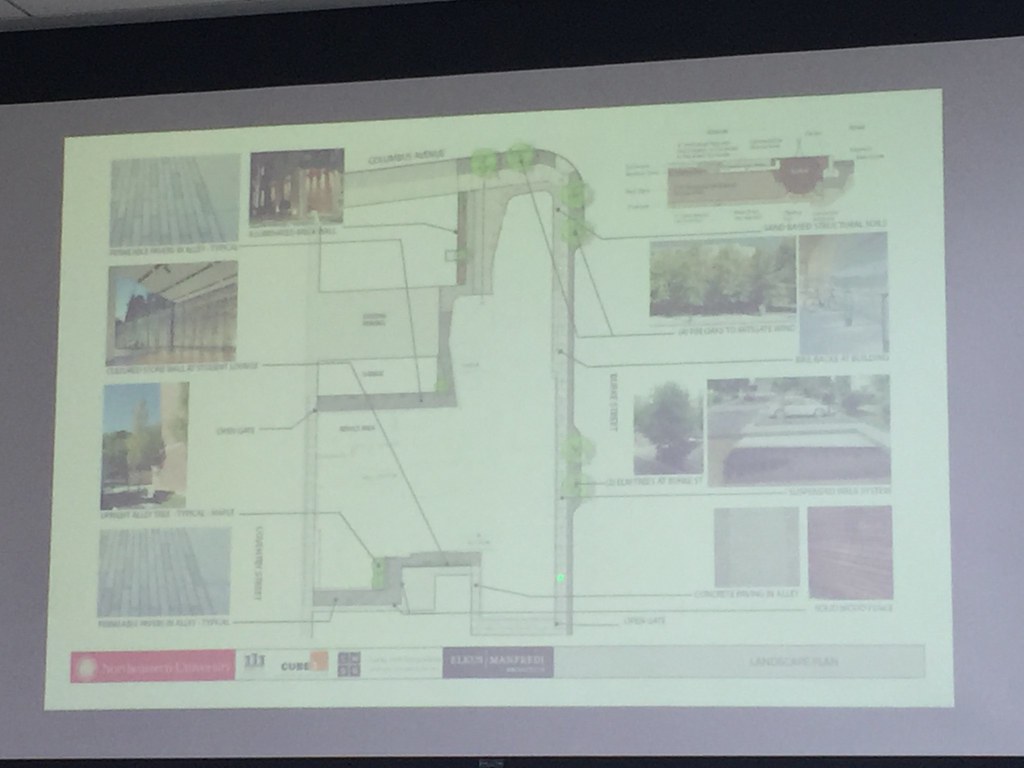 IMG_5108 by Derek Shooster, on Flickr
IMG_5108 by Derek Shooster, on Flickr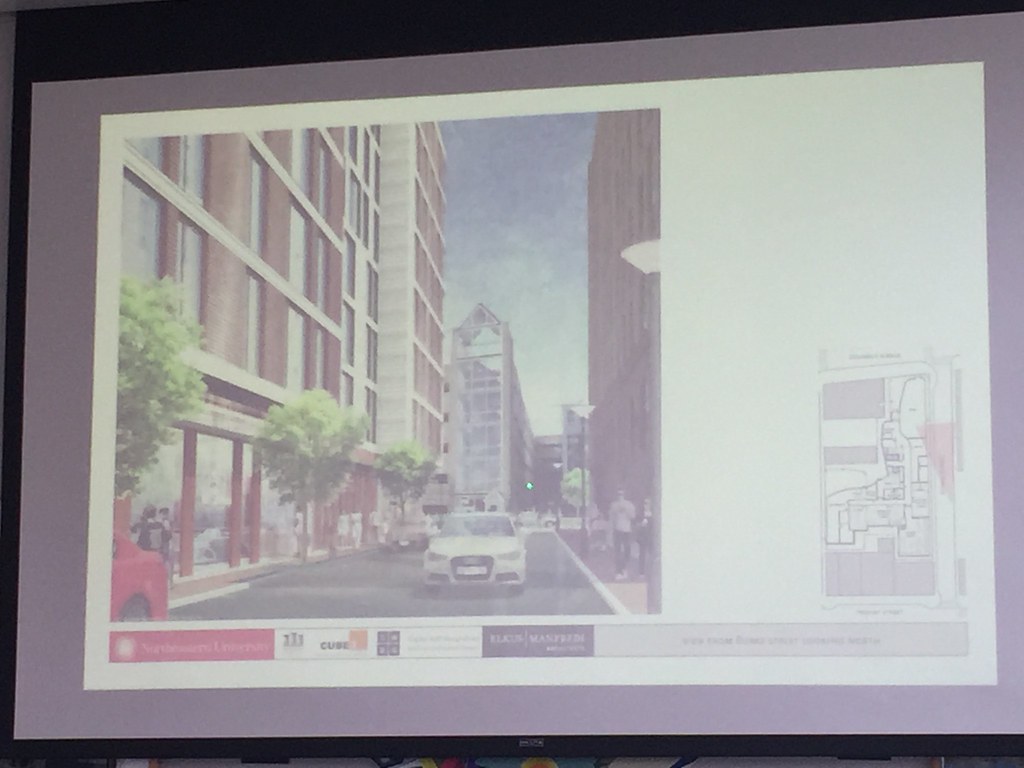 IMG_5109 by Derek Shooster, on Flickr
IMG_5109 by Derek Shooster, on Flickr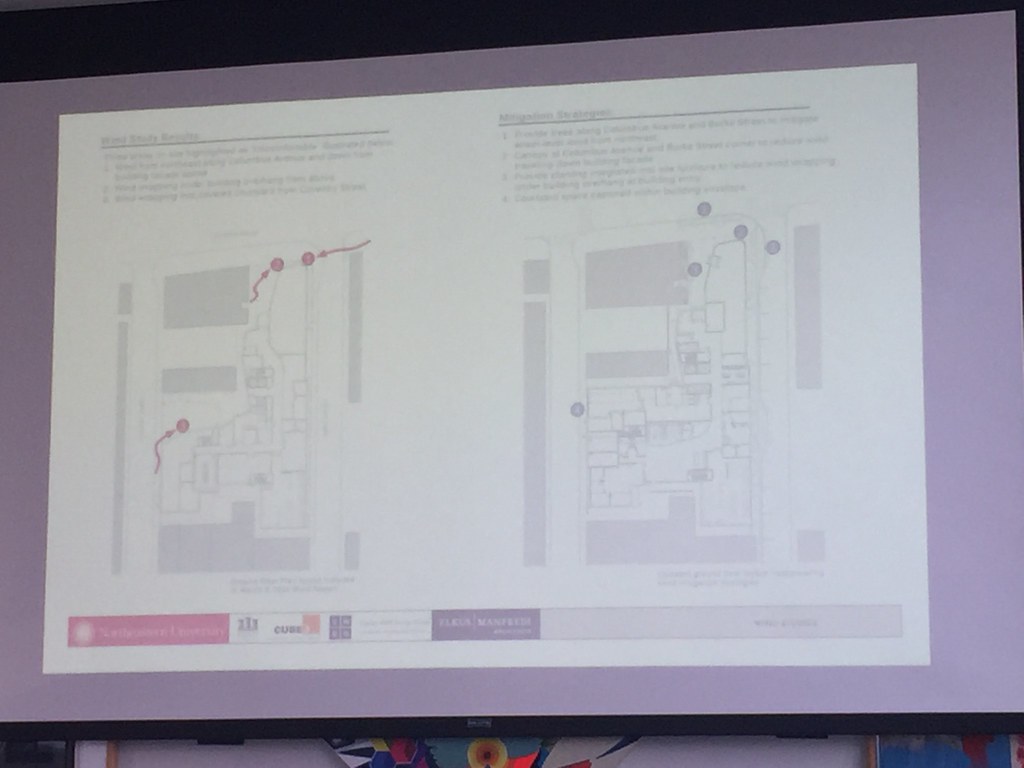 IMG_5111 by Derek Shooster, on Flickr
IMG_5111 by Derek Shooster, on Flickr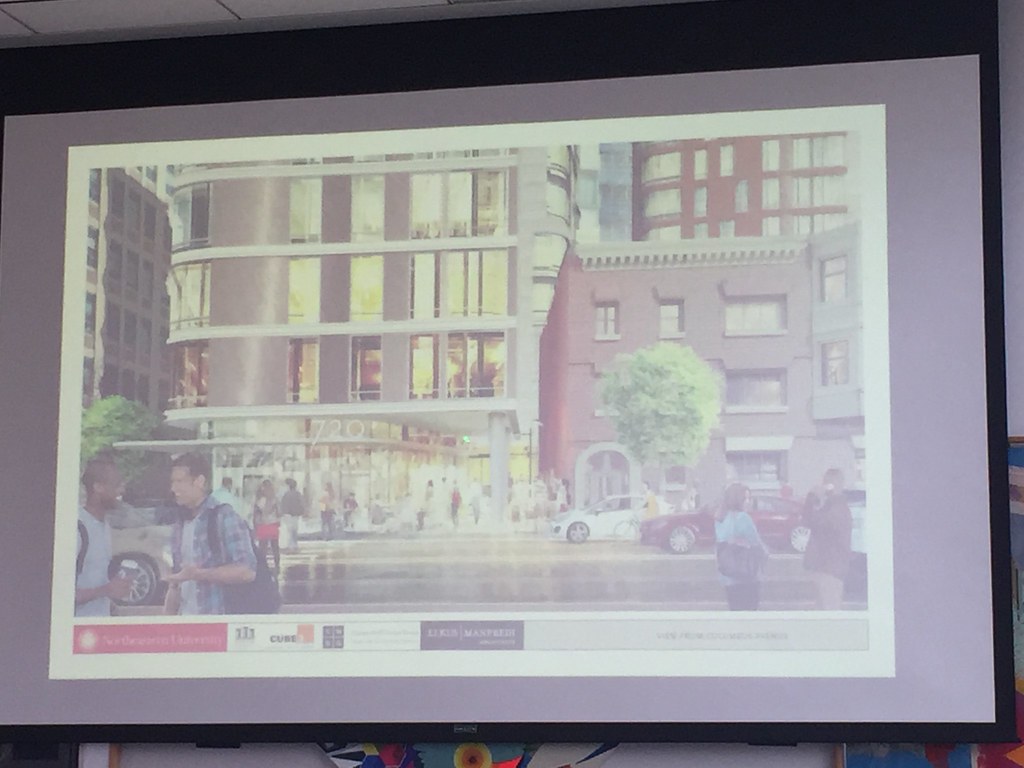 IMG_5112 by Derek Shooster, on Flickr
IMG_5112 by Derek Shooster, on Flickr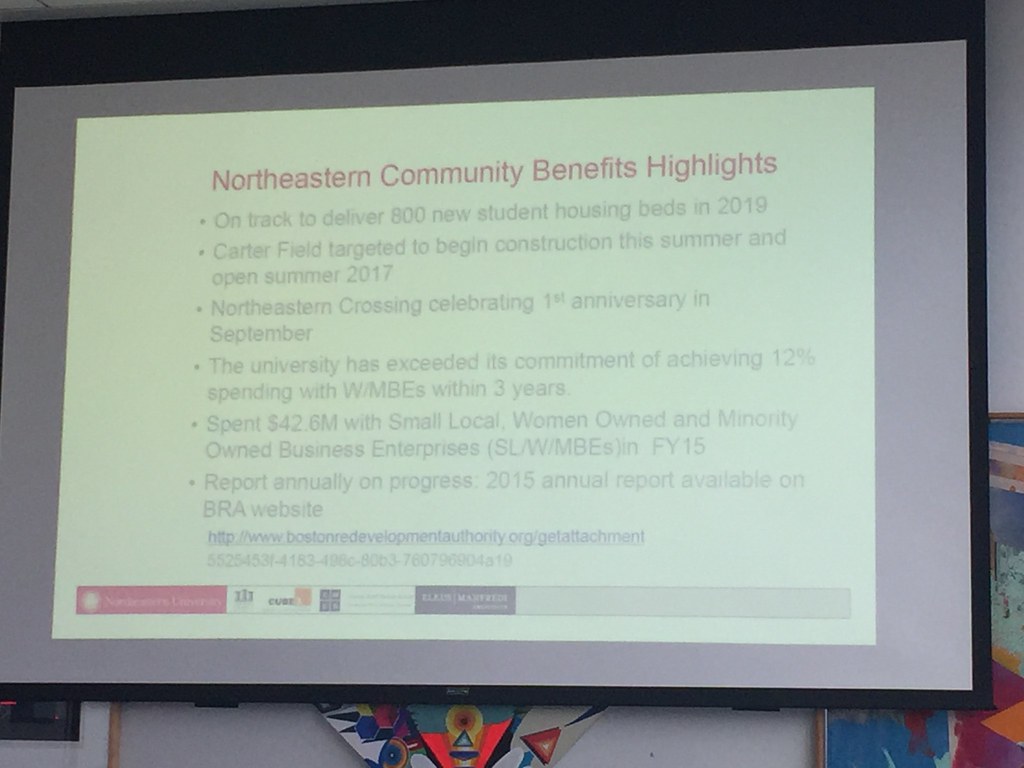 IMG_5115 by Derek Shooster, on Flickr
IMG_5115 by Derek Shooster, on Flickr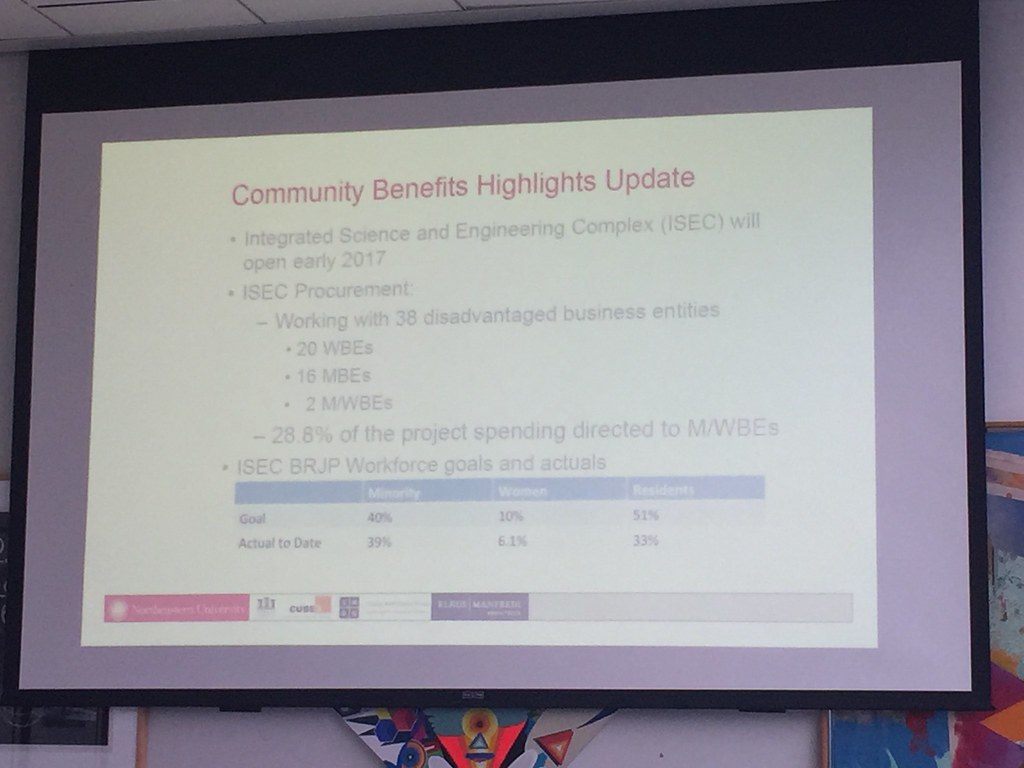 IMG_5116 by Derek Shooster, on Flickr
IMG_5116 by Derek Shooster, on Flickr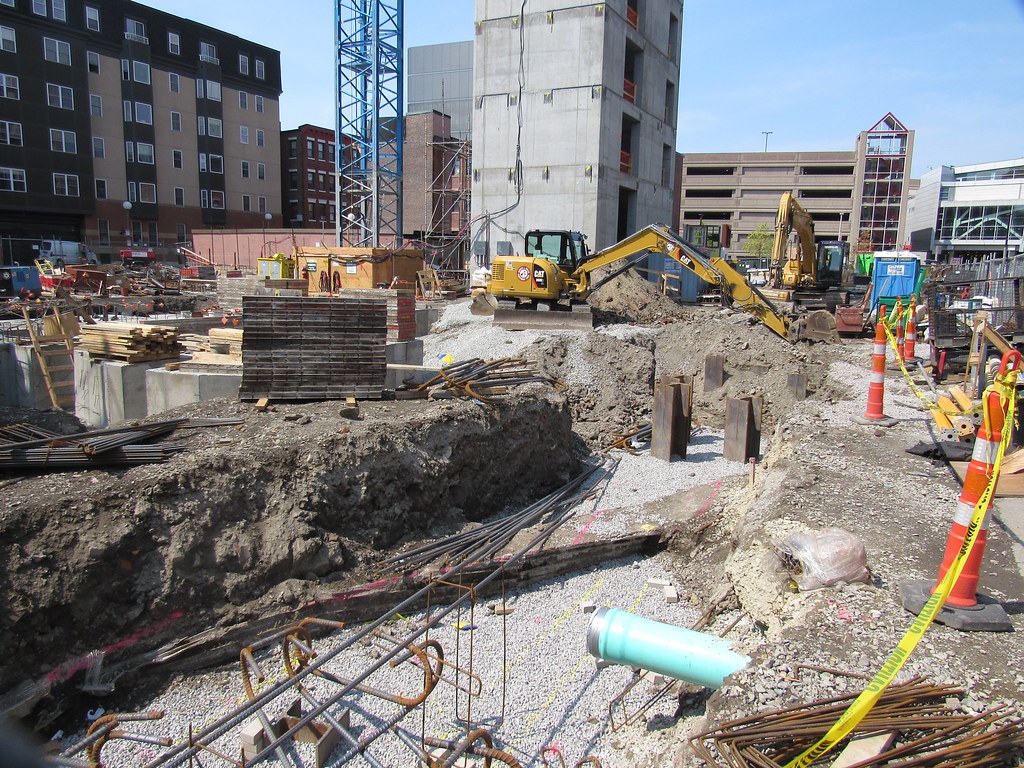 https://flic.kr/p/YqEXbD
https://flic.kr/p/YqEXbD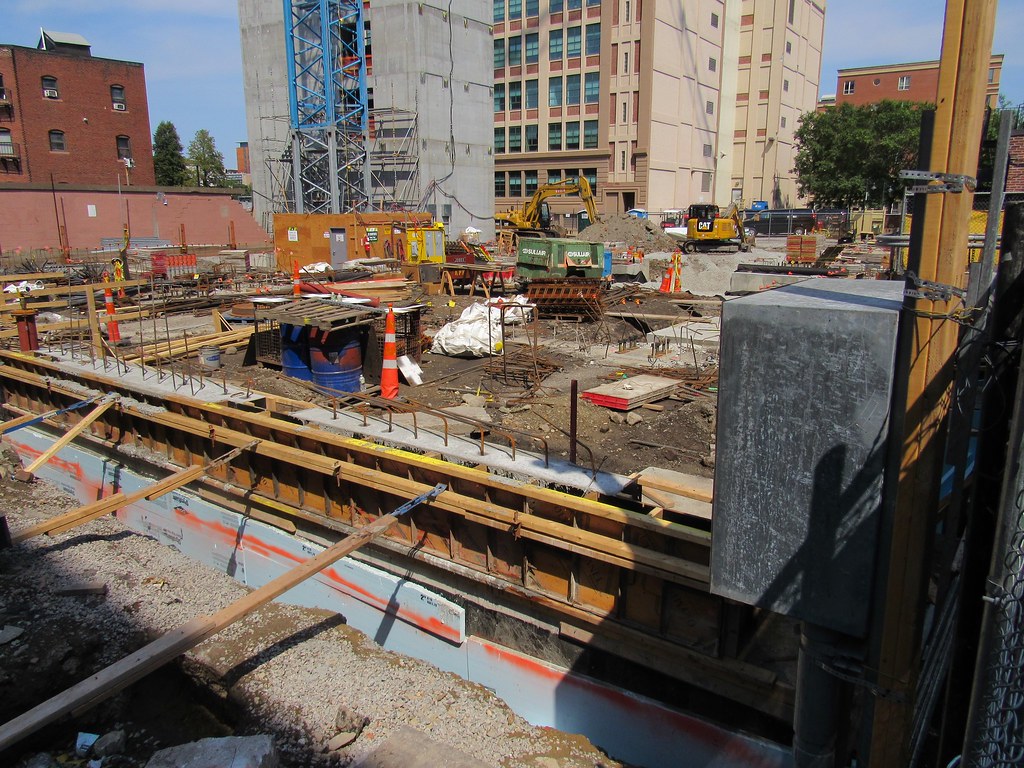 https://flic.kr/p/X9Rujy
https://flic.kr/p/X9Rujy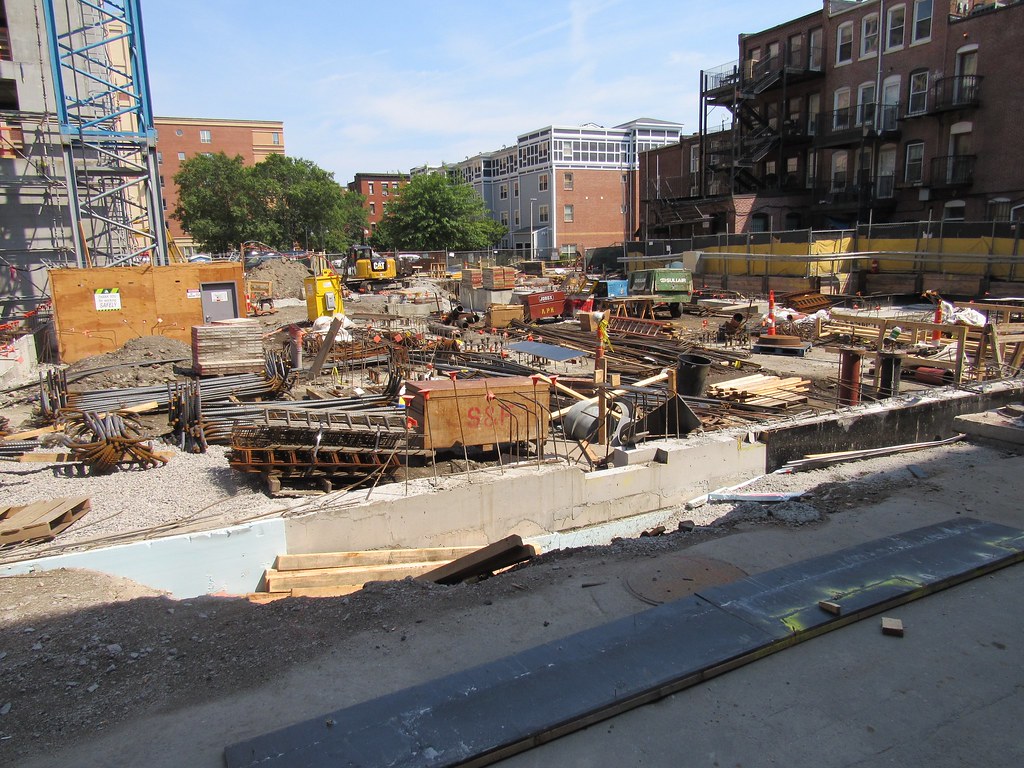 https://flic.kr/p/Ydd58B
https://flic.kr/p/Ydd58B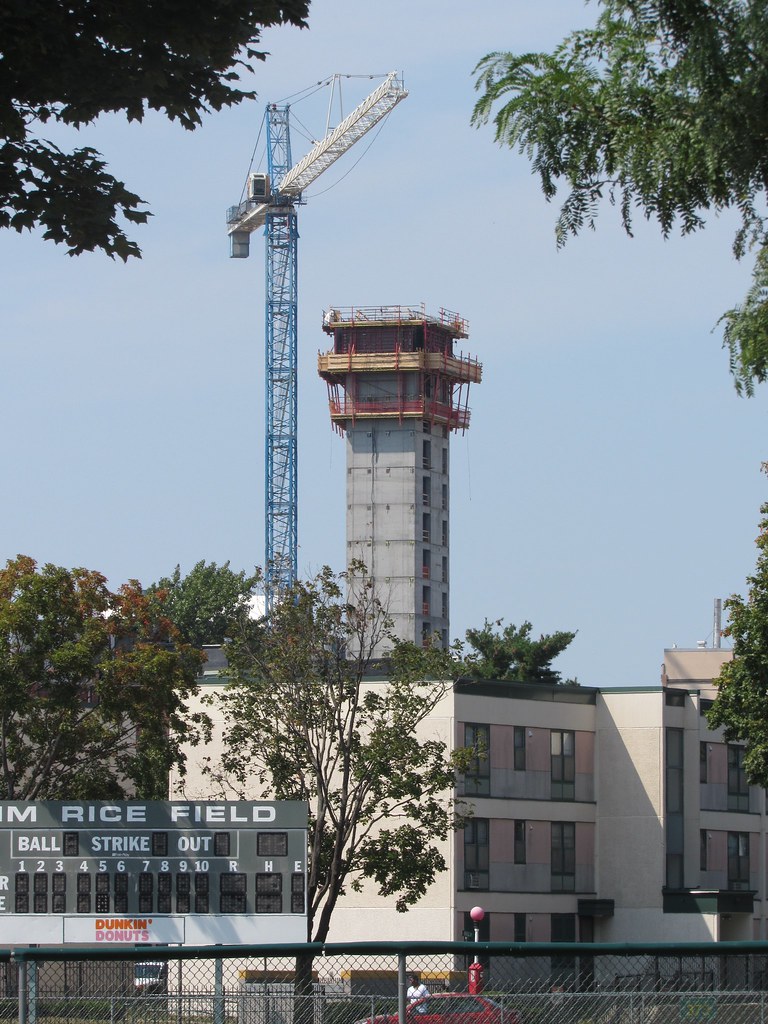 https://flic.kr/p/XcgMM8
https://flic.kr/p/XcgMM8