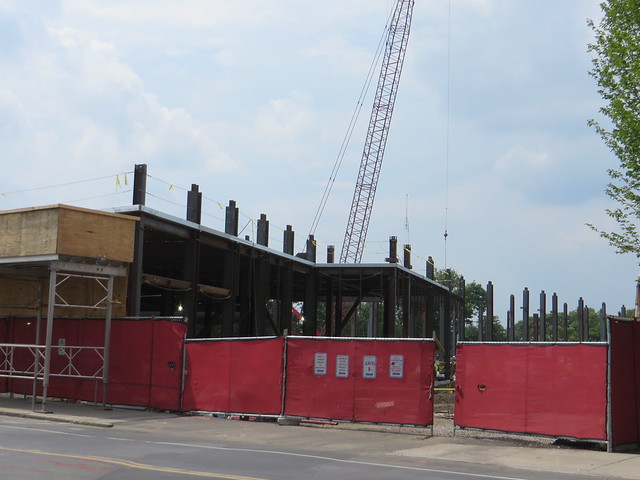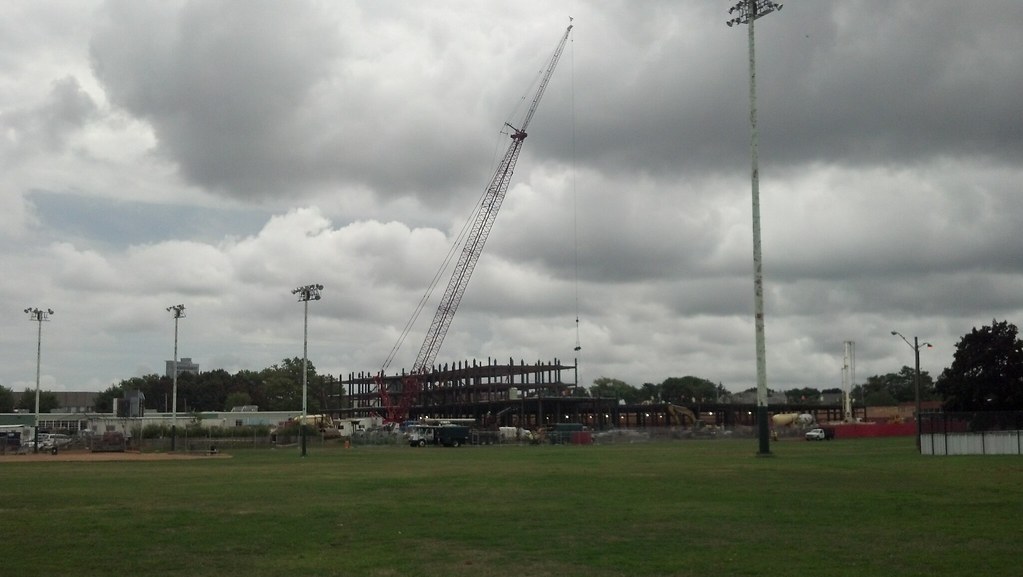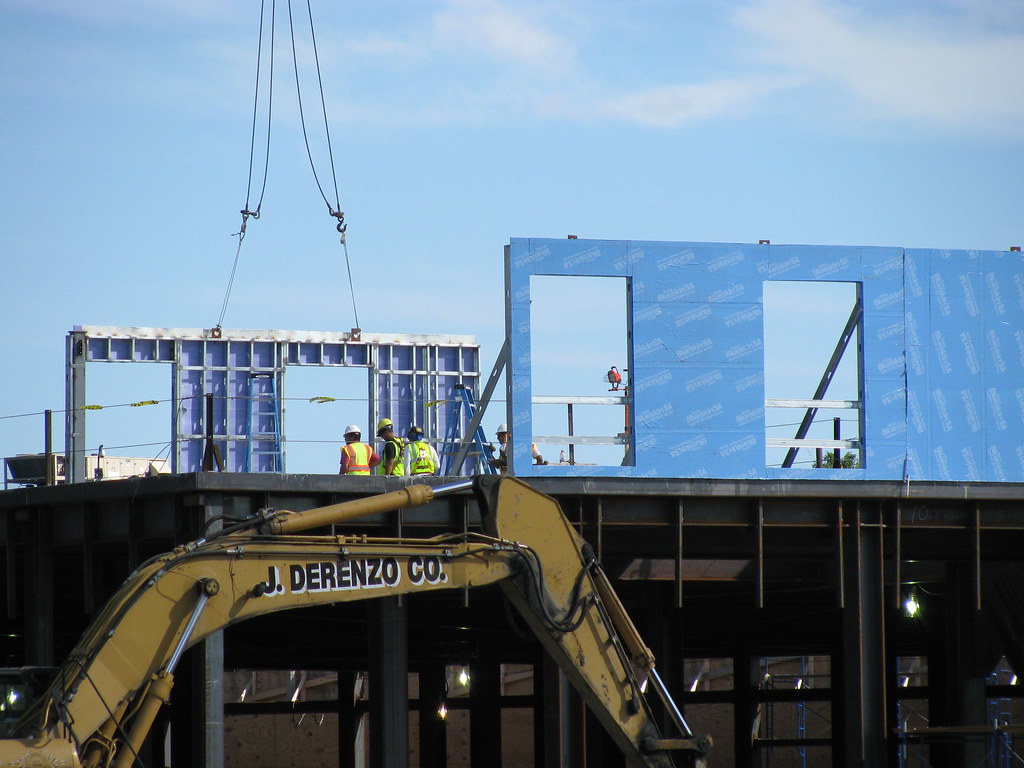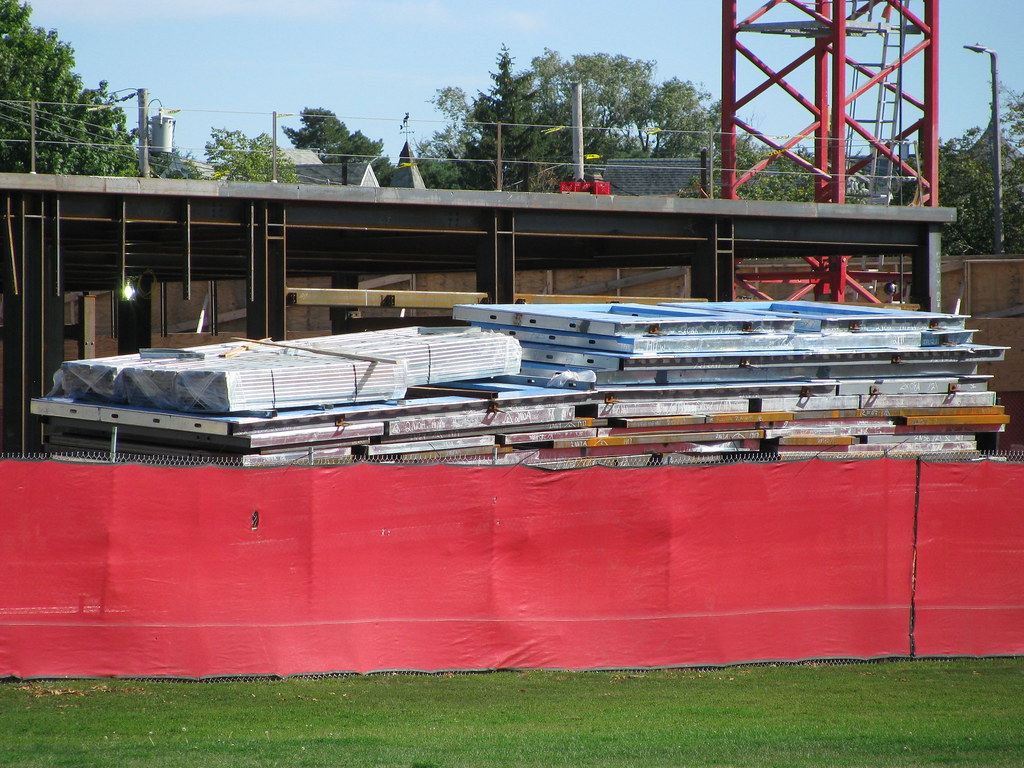Ron Newman
Senior Member
- Joined
- May 30, 2006
- Messages
- 8,395
- Reaction score
- 13
Re: Barry's Corner Commons and renaming Barry's Corner
What business is this, that moved?
What business is this, that moved?
From the Harvard IMP amendmentthe renovation of three existing single‐story warehouse buildings (located at 28 Travis Street, 90 Seattle Street, and 38 Travis Street) and the addition of a third single‐story building between them (collectively the “28 Travis Project”). The 28 Travis Project will result in approximately 80,150 square feet of relocated and new uses on this site. The 28 Travis Project will allow for the relocation of a number of existing institutional uses at 219 Western Avenue so that site work and demolition as part of a proposed new residential/mixed use project can begin.
....
A new fleet management building is proposed to be added between the existing 28 Travis Street and 38 Travis Street buildings, forming a “U” shape to contain all activities within the “courtyard” space that is created by all three buildings
The existing building at 28 Travis Street is a vacant, one‐story warehouse building which was previously used as a warehouse/distribution center, office space, and a call center for Comcast. The building is approximately 39,200 gross square feet and approximately 18 feet 6 inches in height, and will be renovated and upgraded as part of the 28 Travis Project. In addition, approximately 4,500 square feet of space on the eastern end of the building will be demolished.
The space will be used for a variety of institutional uses, including mail room services, office space, the University’s Information Technology department, storage space, other institutional offices, and the University’s Recycling program.
The existing buildings at 38 Travis Street and 90 Seattle Street are connected and appear as one building although there are two separate building entrances. The 38 Travis Street portion of the existing building is approximately 14,750 gross square feet and approximately 15 feet in height and is currently vacant. This renovated building will be used for a Harvard University Police Department (“HUPD”) training facility. The 90 Seattle Street portion of the existing building is approximately 16,700 gross square feet and approximately 25 feet in height. This renovated building will also be used for storage of seasonal items.
The building referred to as Fleet Management Services is the only new construction as part of the 28 Travis Project. It will be located along the westerly edge of the site between the existing buildings at 28 and 38 Travis Street. This new building will have approximately 9,500 gross square feet of space and will be approximately 25 feet in height. The Fleet Management Services building is planned to be used for maintenance and upkeep of the University’s fleet of busses, vehicles, and other maintenance equipment.
Parking space on-site for 75 Harvard vehicles.
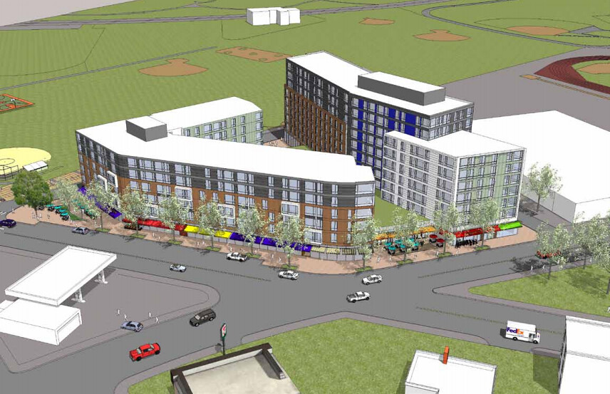
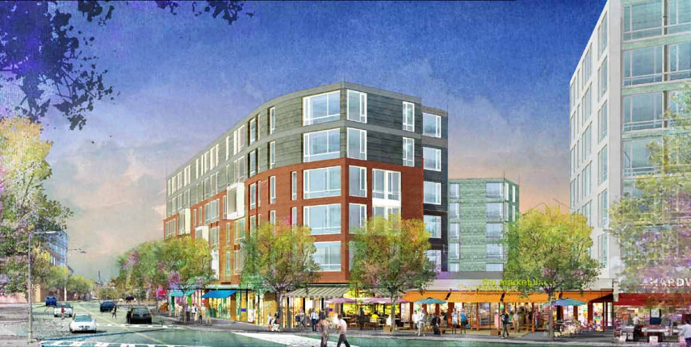
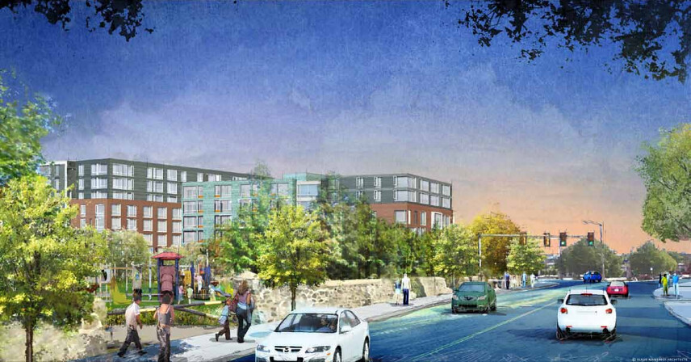
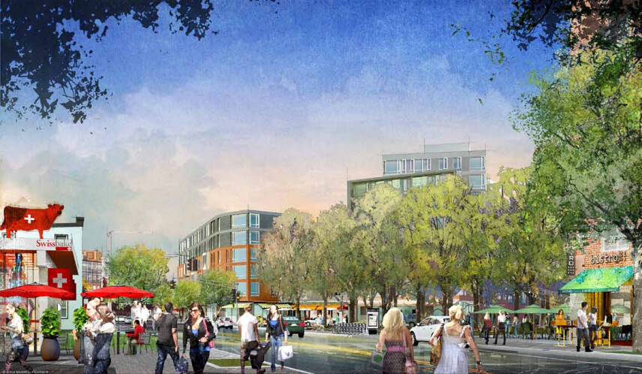
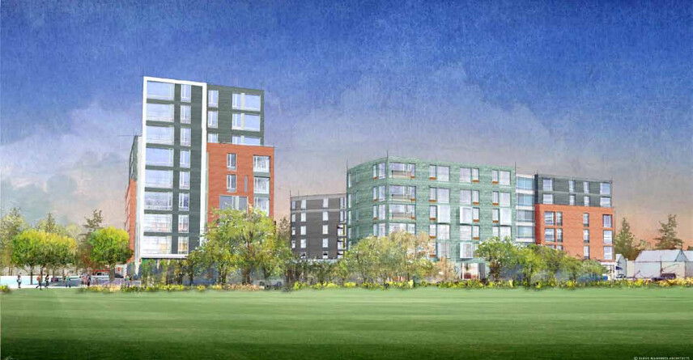
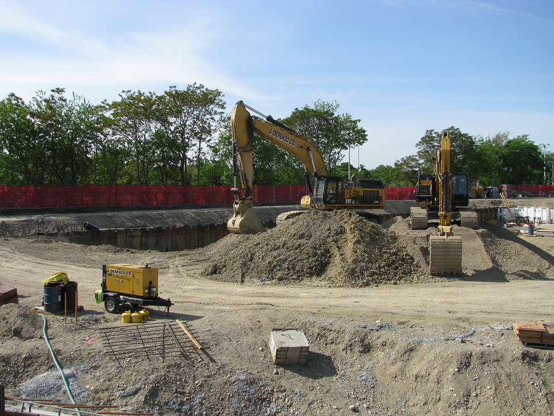
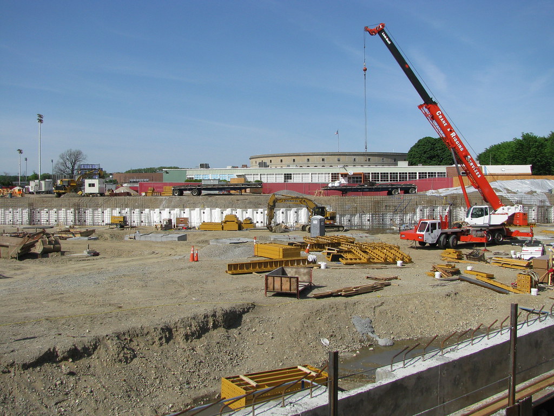
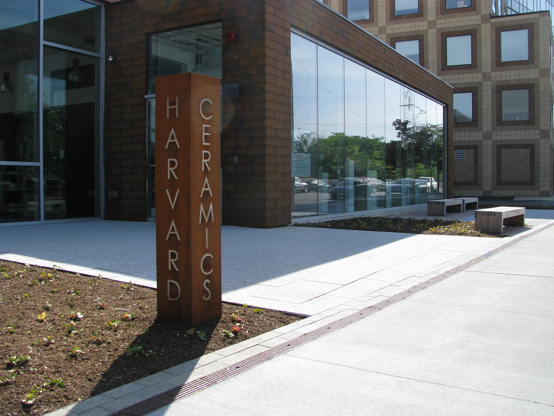
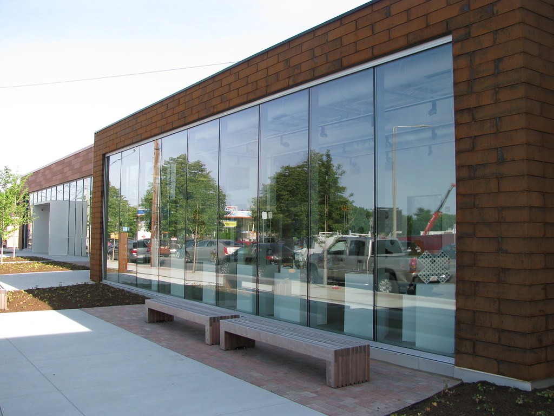
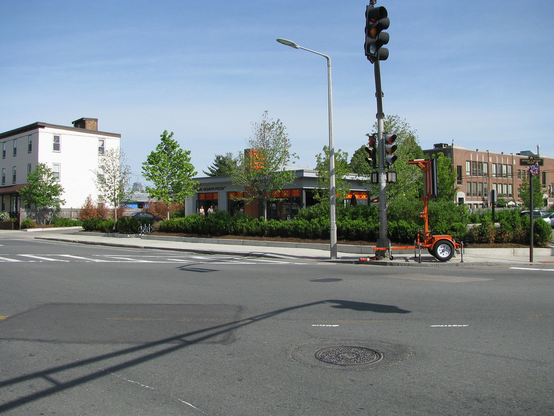
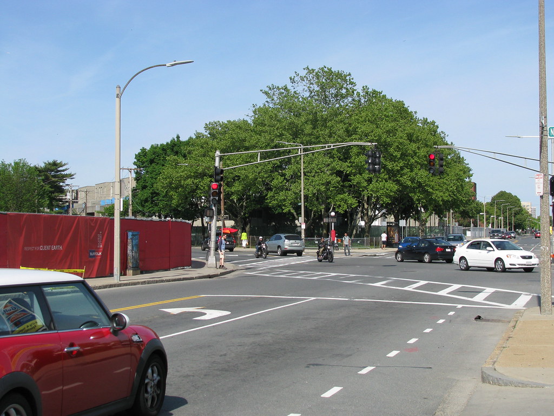
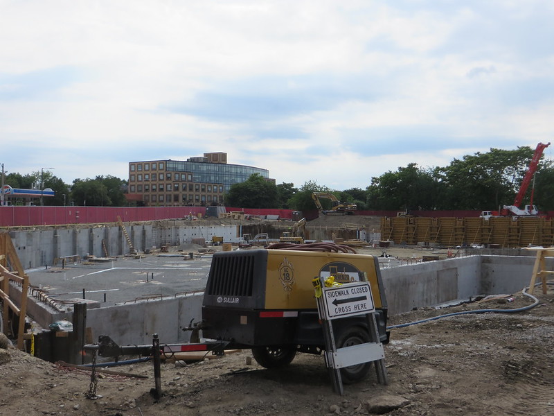
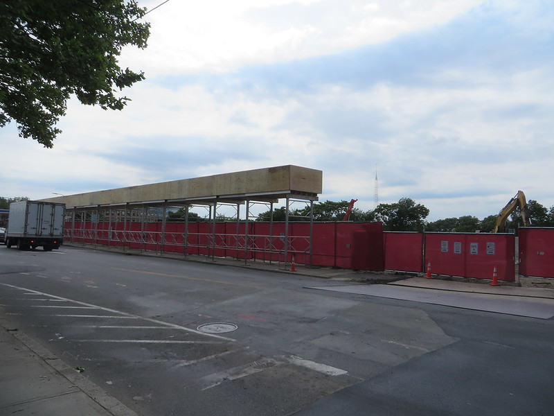
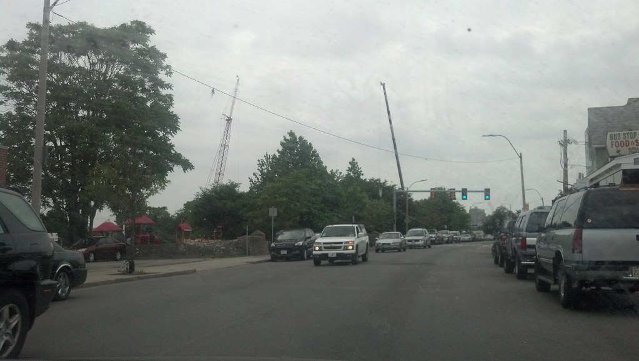
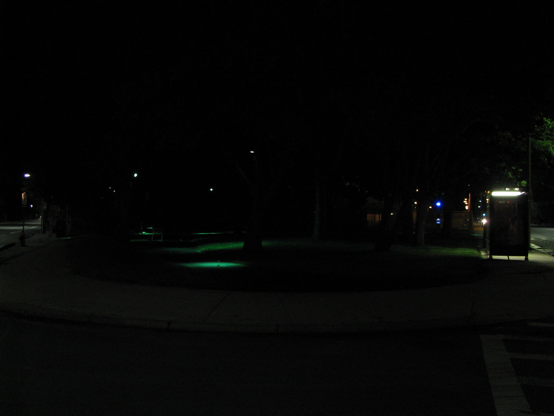

Supposedly it is to be demolished this fall, along with the Boston Book Depository building further east on Western Ave. Replacing it will be a multi-purpose Harvard building (not a B school building). In the original master plan, the Charlesview site was to be used for cultural buildings, including IIRC, an art museum (separate from the art conservation / storage building with gallery that was never built, and where the Harvard ceramic studio is now).I have lost track -- what is supposed to replace the now-vacant Charlesview, and when will it be demolished? (Or will it be reused as dormitory space?)
