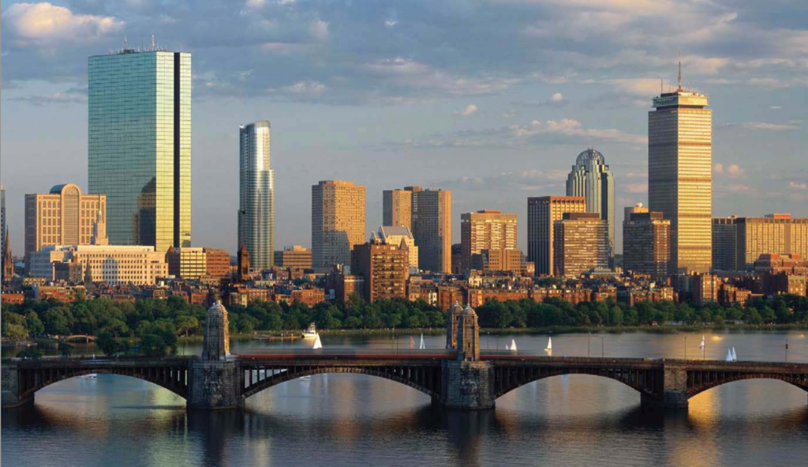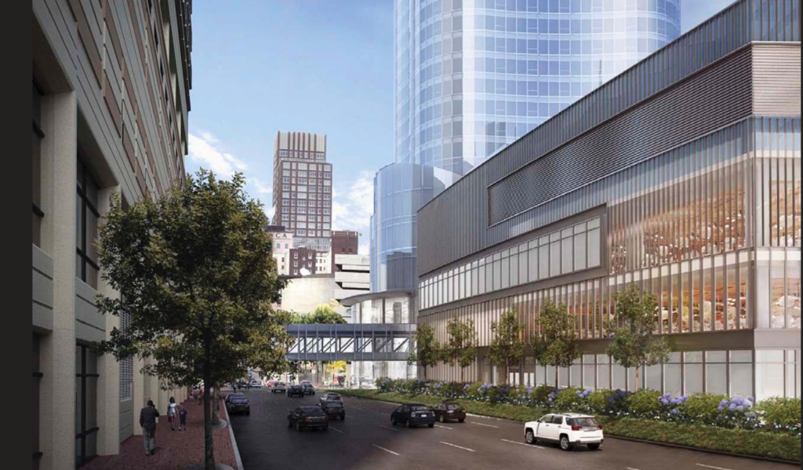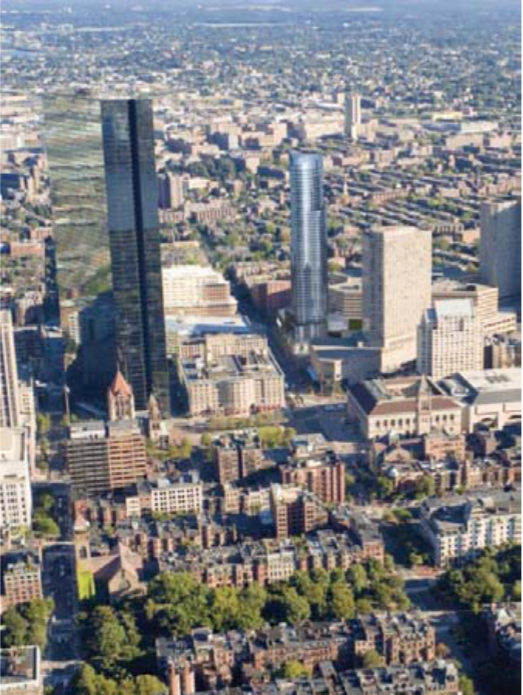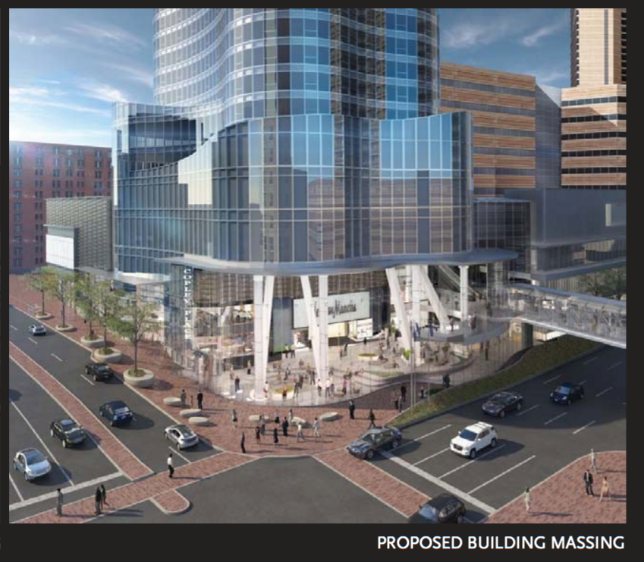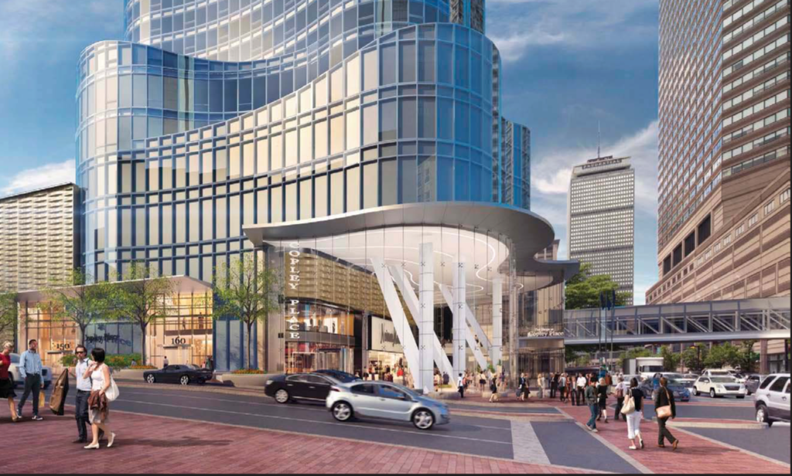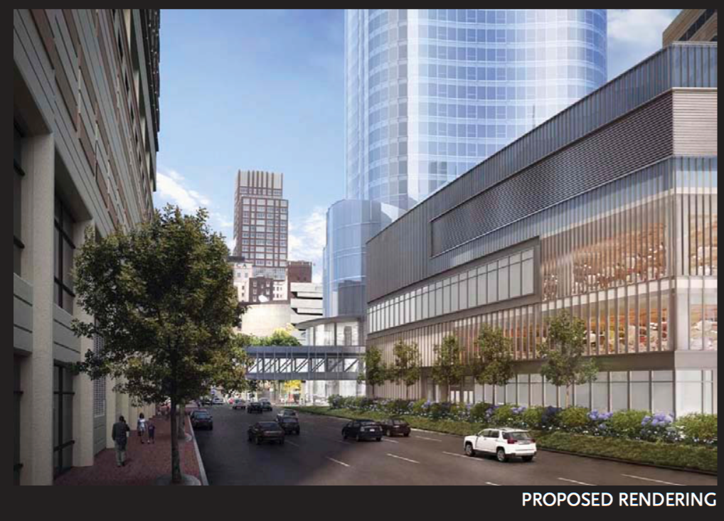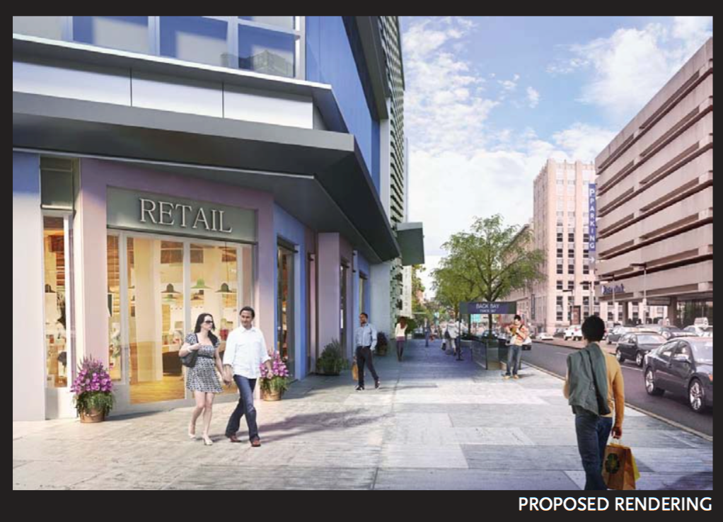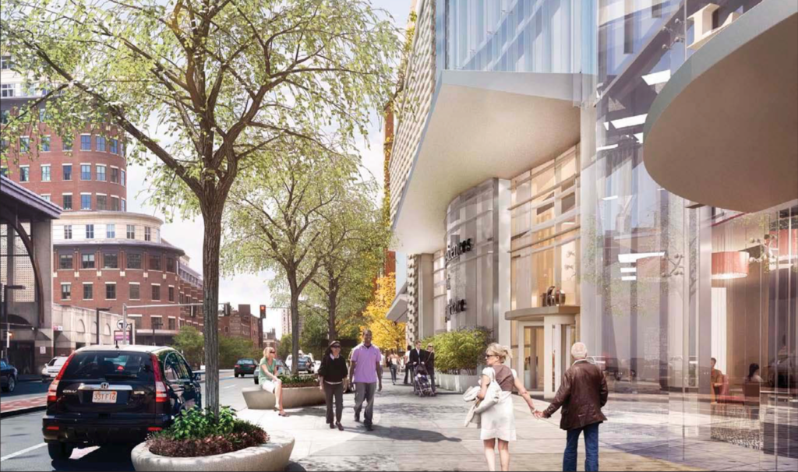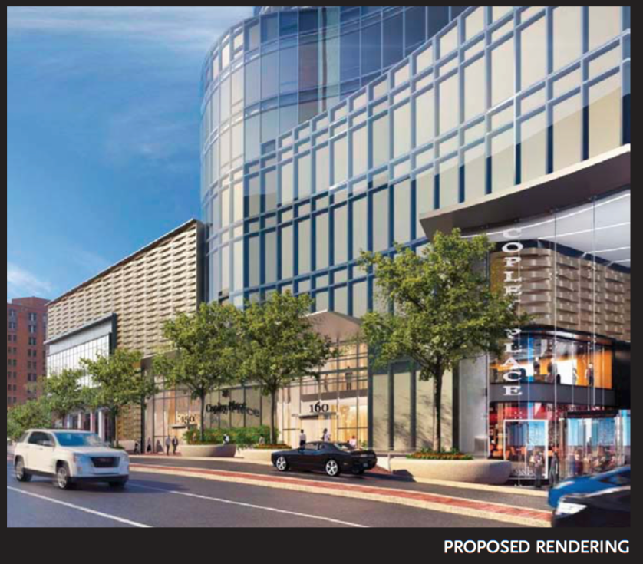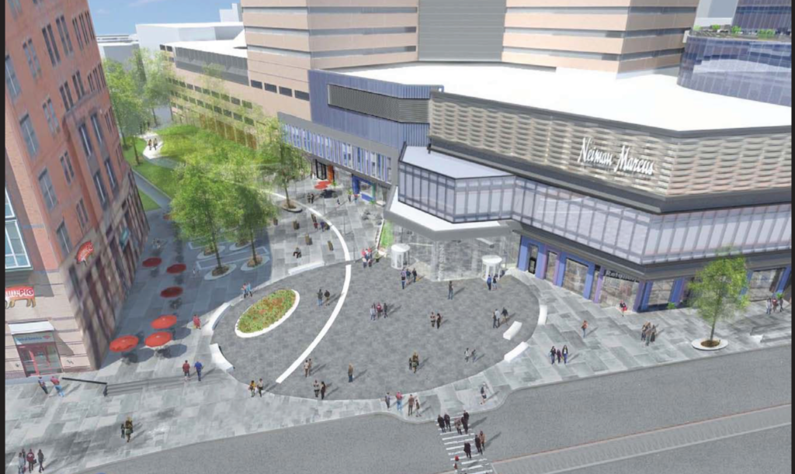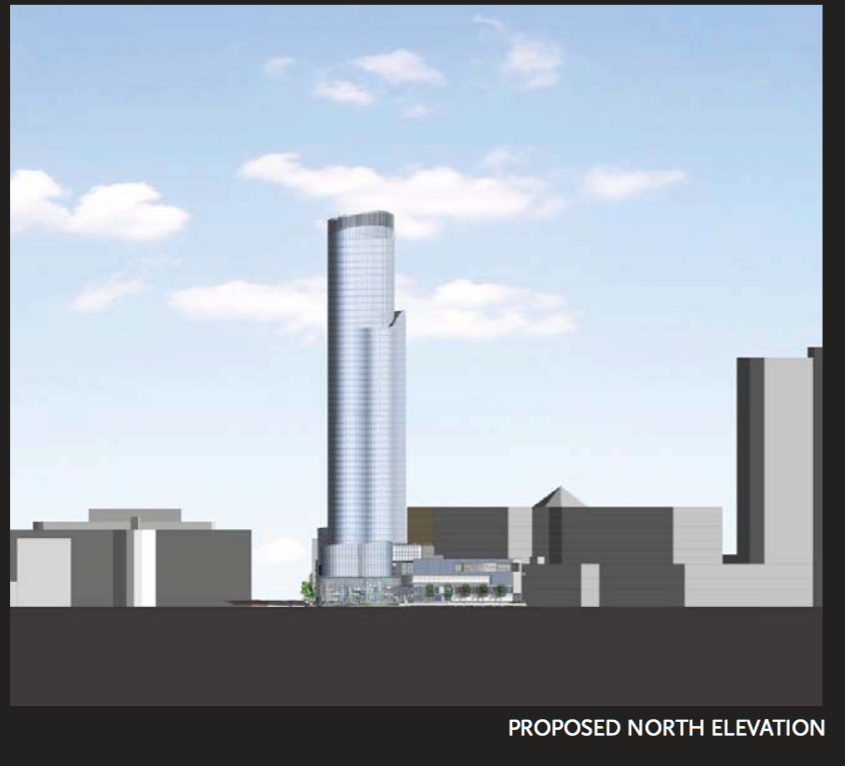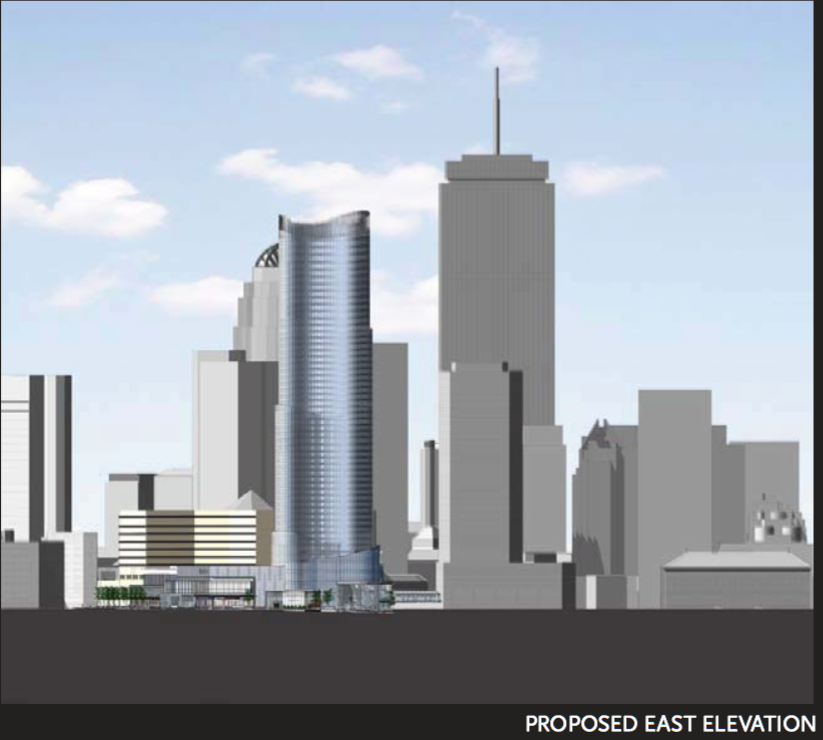PRIMARY PURPOSE:
Copley place is one of Simon Property Group’s most premiere properties in the thriving Back Bay area of Boston. SPG is looking to maximize its properties value by intensifying its use. That intensification includes the addition of a 52 story residential tower which will consist of both luxury rental and for sale units. The tower itself is designed to be constructed over an operating interstate highway, rail lines and the mall itself. This primary project consists of multiple sub-projects including renovations to an existing mall, reconstruction of a secondary entrance, and complete modernization of an existing chilled water plant. This position will be accountable for certain aspects of the various sub projects including the planning, organization, scheduling, budgeting, and execution of the Copley Place Retail Expansion and Residential Addition.

