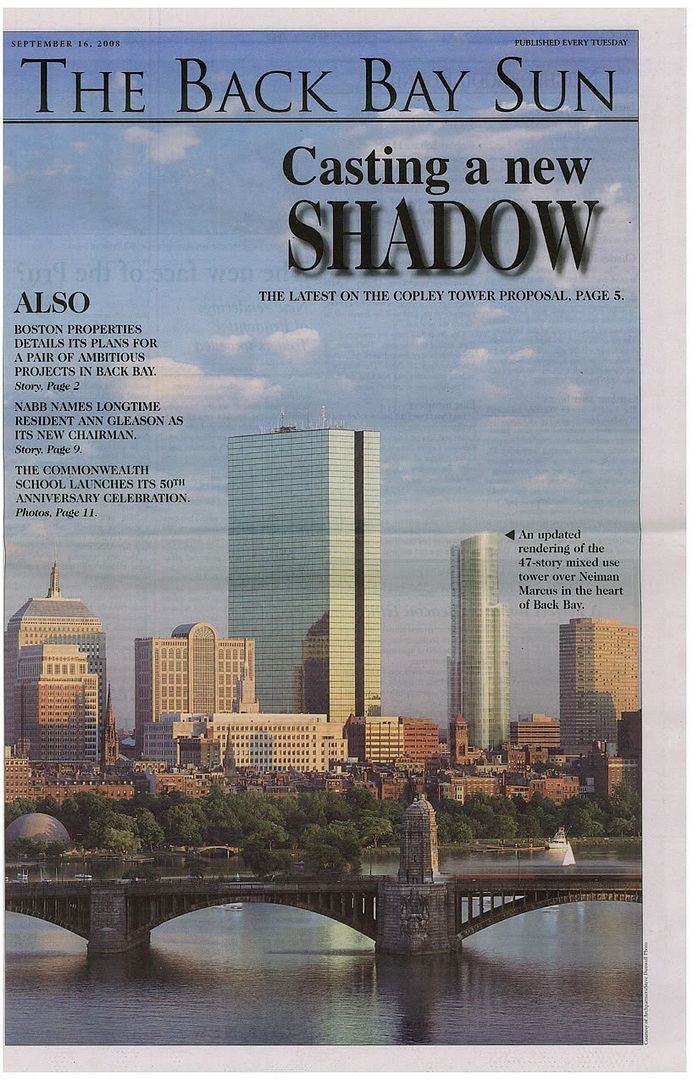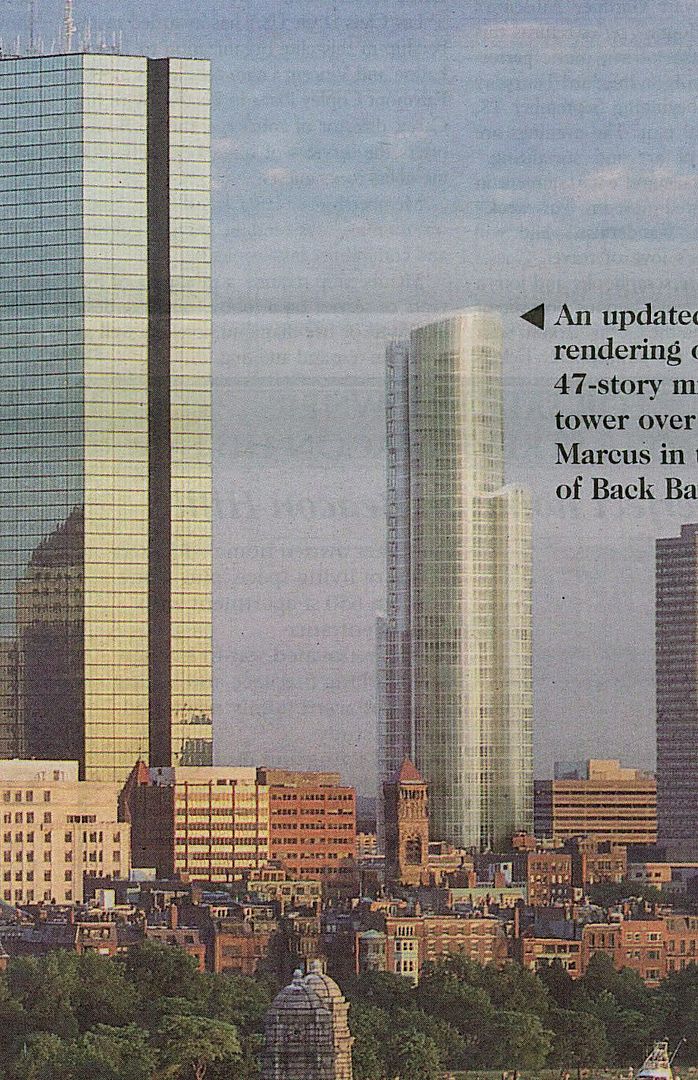Boston02124
Senior Member
- Joined
- Sep 6, 2007
- Messages
- 6,893
- Reaction score
- 6,639
Re: Copley Place plan calls for condo tower
I hope not! I take the red-line over it twice a day!
I hope not! I take the red-line over it twice a day!
This week's Back Bay Sun has a story on the recent community meeting regarding this proposal and features a new rendering on its cover.
The headline may seem a bit alarmist, but I found the reporting itself to be quite fair and objective. The Sun's site hasn't been updated for this week, so the article isn't online yet.



Copley tower offers tradeoffs: new shadows, improved skyline
by Dan Salerno
The latest design renderings and shadow studies on the proposed 47 story mixed use tower over Neiman Marcus showed that the structure would cast a new shadow on Copley Square in the winter, though an advisory panel reacted favorably to the tower?s place in the Boston skyline.
According to representatives from Simon properties, the tower as currently constructed would cast a new shadow on Copley Square for up to approximately two hours a day from September to March. Two hours is exactly the cutoff point beyond which the BRA considers a shadow to be a negative impact.
State Representative Martha Walz, who has generally been opposed to excessive new shadows in all developments, pointed out that the Boston parks department did not share the BRA?s view about what constitutes a negative impact, though the BRA has said that the two hours figure is codified in zoning.
Walz asked if it were possible for the developers to further reduce shadows by reducing the size of the building footprint at the upper levels. Currently, the upper levels have a footprint of 9.000 square feet, while the base of the building below the fifth story has a 16,000 square foot footprint. Walz questioned what the shadow impact would be if the upper stories footprint were reduced to 8500.
?Through creative thinking and computer models we can do a lot of different things that might make improvements,? said Walz. ?Let?s try to make the building as good as it could be.?
However, representatives from Simon Properties pointed out that the footprint was already incredibly small for a building of its height, and said that it was unlikely that it could be reduced.
Instead, the developers have offered to consider ?rotating? the building, so that the corners of the tower are pulled back from the corner of Dartmouth and Stuart Street. The rotation, if undertaken, would create a fifteen foot setback from the corner, something the citizens advisory panel had asked the developers to consider.
Preliminary response to the possibility was positive, but panelists agreed that before weighing in on the rotation they would need to see more renderings (they were shown only one), as well as new shadow studies to reflect the change in position.
?I think this is a move in the right direction,? said panelist Dave Berarducci.
Opinion was much more universally favorable about new skyline views incorporating the tower. In particular, a view from the Cambridge side of the Charles River showed the tower neatly filling a gap between the Hancock tower and the rest of the ?high spine? to the west.
?I think this is a great improvement to the skyline,? said Meg Mainzer-Cohen of the Back Bay Association.
The tower will have approximately 660,000 square feet of residential space stretching into the sky over the shopping mall. In total, the tower will have about 280 residential units. The most striking feature of the redesign will be addition of an enclosed wintergarden in the area of the current outdoor plaza that will be open to the public. There will also be new retail and restaurant frontage on Stuart Street. The developers hope to begin construction in 2010, aiming for completion of the development by fourth quarter 2012.
?Through creative thinking and computer models we can do a lot of different things that might make improvements,? said Walz.
?Let?s try to make the building as good as it could be.?
The developers hope to begin construction in 2010, aiming for completion of the development by fourth quarter 2012.
You gotta love the speedy process around here.
I have to say the article was actually pretty positive...this Walz guy seems to be actually looking for a compromise
...Instead of having a NIMBY who is unwilling to compromise with anything unless the tower is chopped off multiple stories, this Walz guy seems to be actually looking for a compromise and more willingly allow the tower to go through without much complaint.
and sued to stop handicapped-accessible stations.
Meg doesn't seem like a shill for Druker, only a local resident (and business owner) who wants to see the Arlington corner put to its best and highest use.
