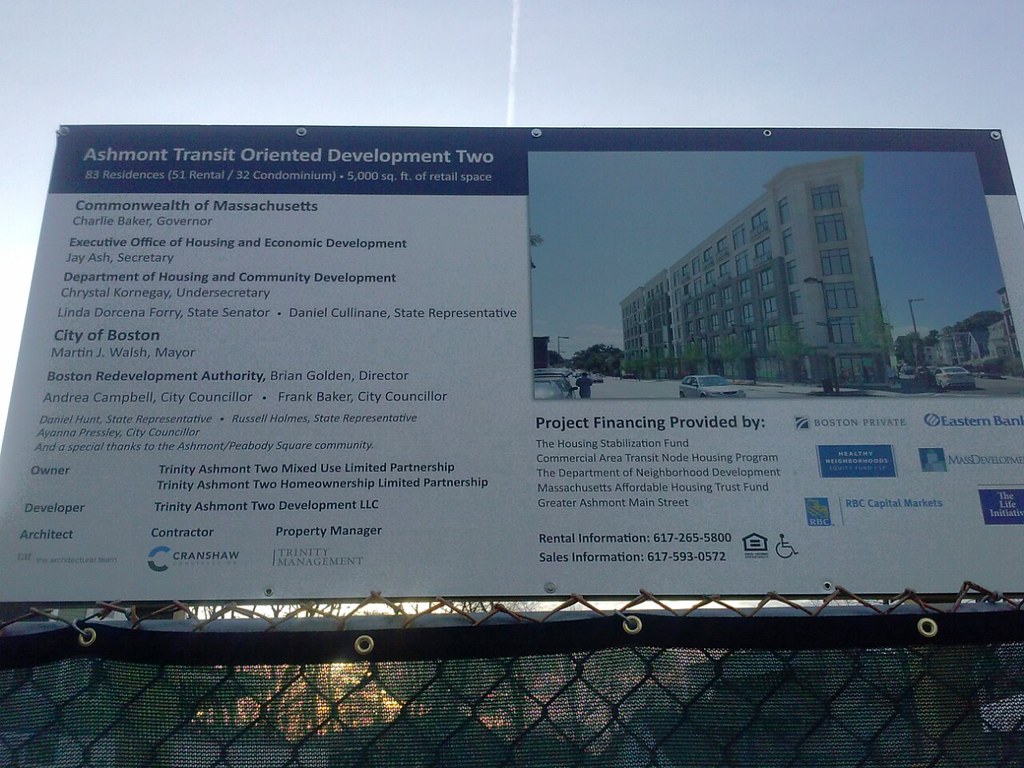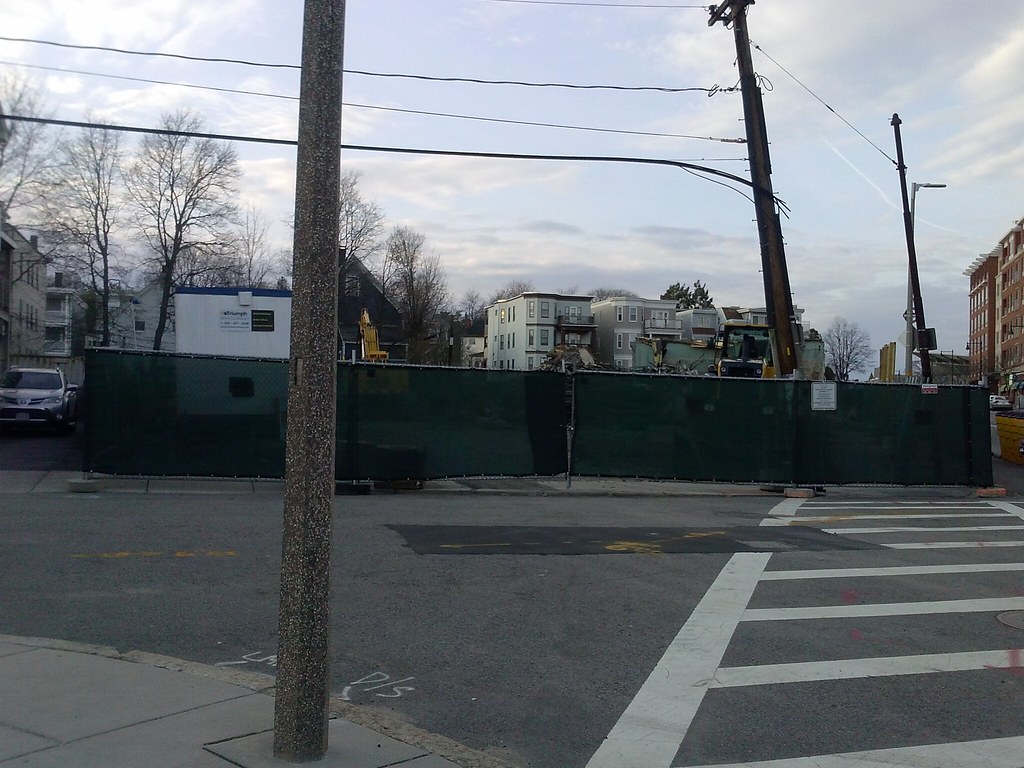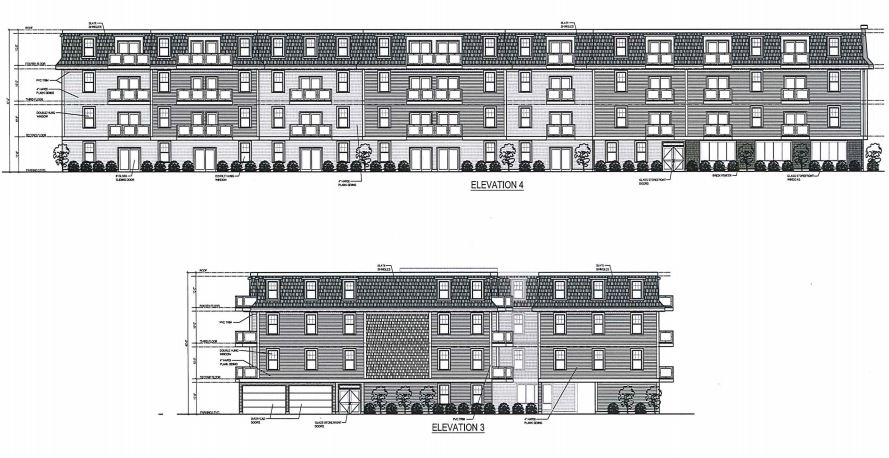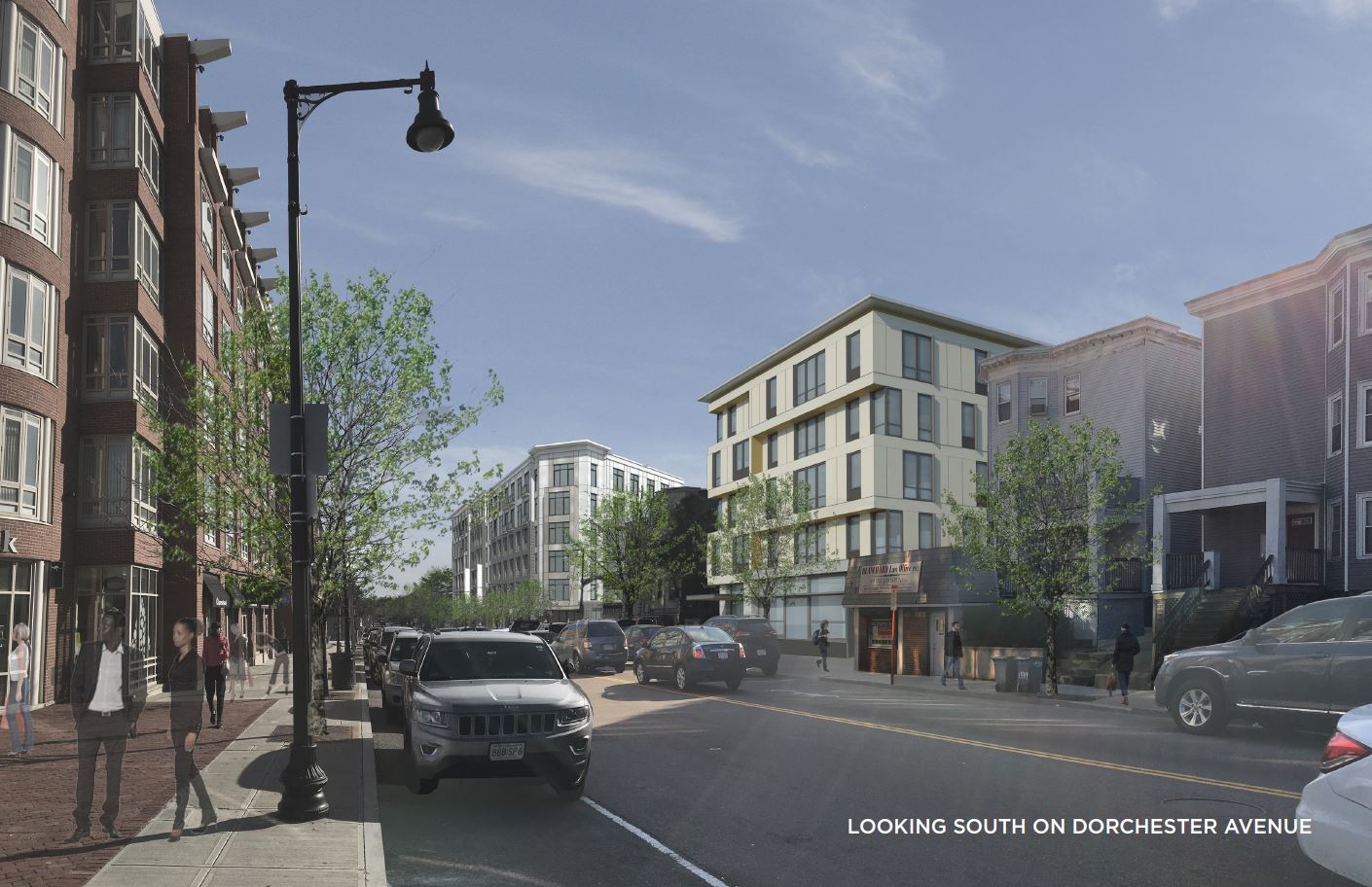Megan Turchi
Boston.com Staff
Follow @meganturchi
June 13, 2016 4:23 pm
In its June board meeting, the Boston Redevelopment Authority approved Indigo Block, which will bring residential units and commercial space to a vacant city-owned parcel in Dorchester’s Upham’s Corner neighborhood.
There will be a total of 89 residential units — 80 rentals and 9 owned. According the Dorchester Bay Economic Development Corporation, one of the site’s developers, there will be a two-story commercial building, a six-story apartment building, and four smaller buildings for the condos.
The units will be priced for various income levels. Half of the rental units will have a maximum price of $1,200 per month for a two-bedroom unit, while the rest will have a max price of $1,900 per month for three-bedrooms. There will also be eight apartments set aside for very low-income residents.
“People have been very supportive that we are reaching different income levels and giving a place for long-time residents who aren’t low income but want to stay in neighborhood,” Andy Waxman, director of real estate for the Dorchester Bay Economic Development Corporation, told Boston.com.
The two- and three-bedroom condos will be built in a townhouse form, looking like other triple decker homes in the neighborhood. Indigo Block is also very close to the Upham’s Corner MBTA station on the Fairmount Commuter Rail Line, which is sometimes referred to as the Indigo Line.
“Its right next to train station and its long been a focus of the neighborhood to redevelop and bring it back to economic use,” Waxman said.
The project proposal notes the number of groups that have been involved with the planning:
“The Project builds upon and respects the long process of resident neighborhood planning, including the Uphams Corner Working Advisory Group and the Fairmount Indigo Planning Initiative, as well as community meetings leading up to the request for proposals issued by the Department of Neighborhood Development, Dudley Street Neighborhood Initiative, and Uphams Corner Main Street.”
Back in 2012, Mayor Thomas Menino selected 15 volunteers that would be in charge of “assisting the BRA’s planning team in developing a long term strategy for business growth, employment opportunities, and housing development in Upham’s Corner,” in what is called the Upham’s Corner Working Advisory Group.
The BRA also noted that this group would be a part of the broader Fairmount Indigo Planning Initiative, a BRA study that began in 2012 with the goal of improving the area around the 9.2 mile Fairmount Indigo commuter rail line, which links South Station to Readville, crossing through Roxbury, Dorchester, Mattapan, and Hyde Park.







