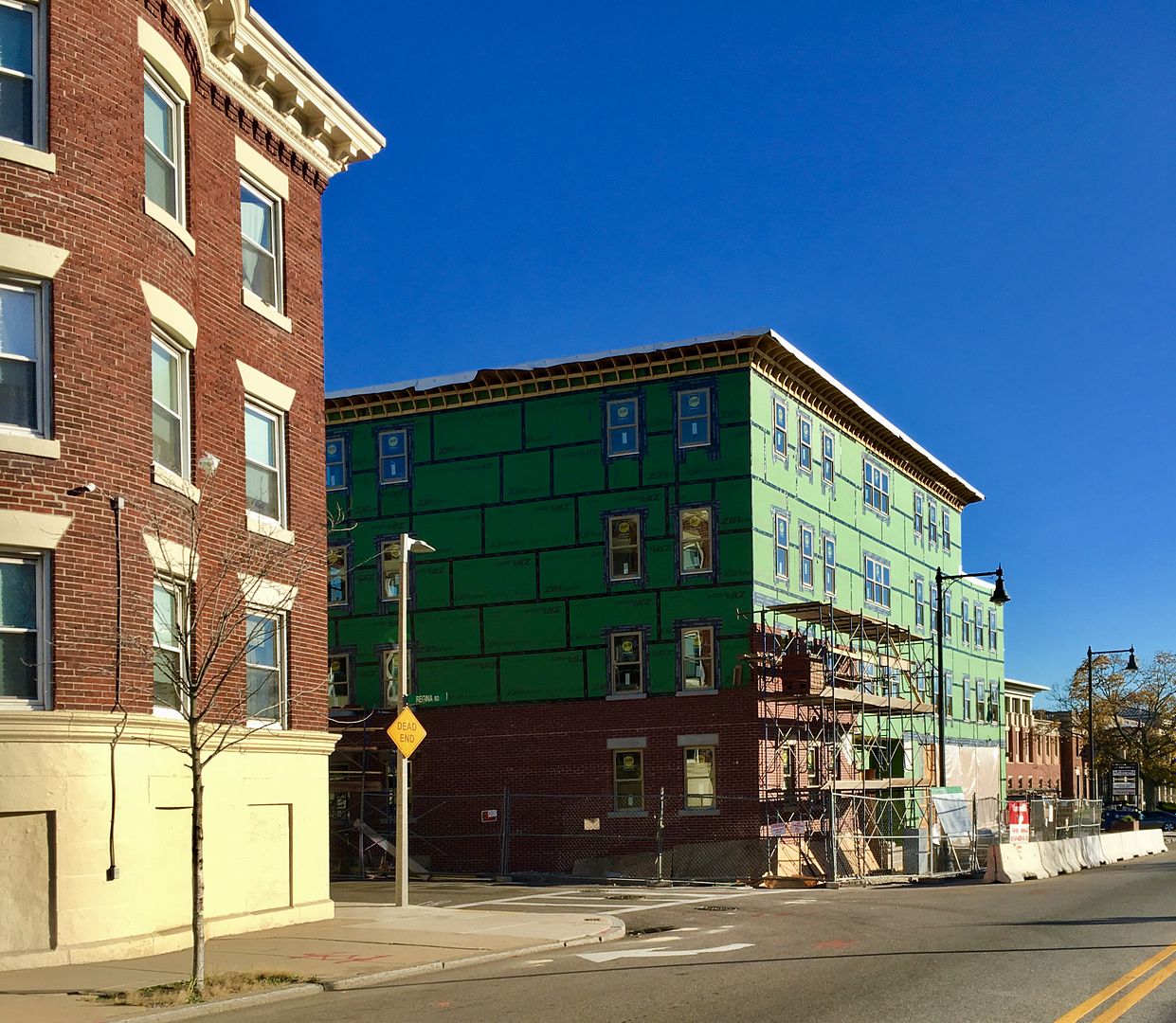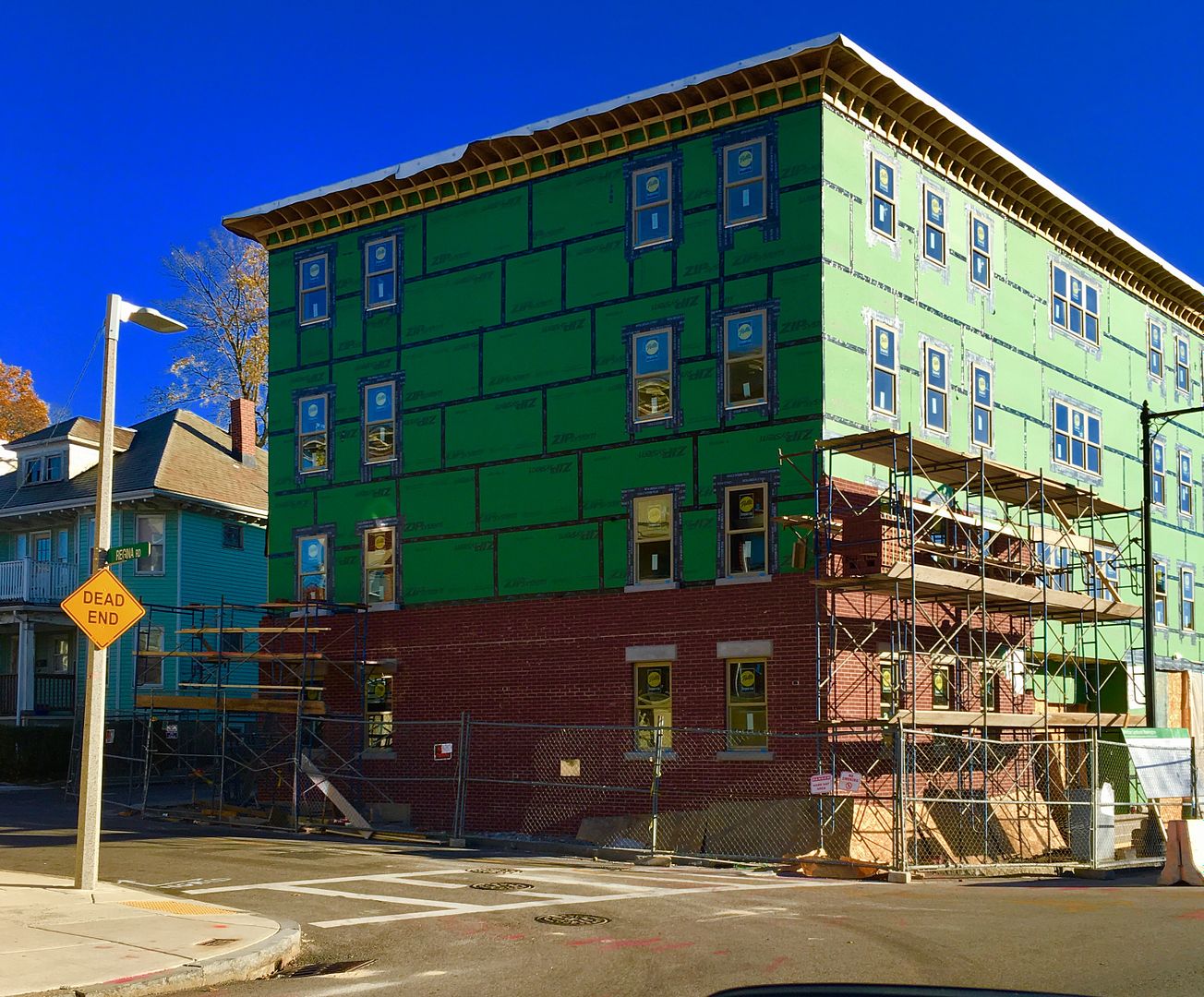You are using an out of date browser. It may not display this or other websites correctly.
You should upgrade or use an alternative browser.
You should upgrade or use an alternative browser.
Dorchester Infill and Small Developments
- Thread starter Boston02124
- Start date
atlantaden
Senior Member
- Joined
- May 31, 2006
- Messages
- 2,606
- Reaction score
- 2,750
Ho-Ho-Ho
I remember only two ho's! Unless of course you consider the Ho in his name the third ho!
whighlander
Senior Member
- Joined
- Aug 14, 2006
- Messages
- 7,812
- Reaction score
- 647
Atllantaden -- Ah but I will have a Parker House Roll with my Boston Scrod and a Boston Cream Pie for dessert to celebrate the artI remember only two ho's! Unless of course you consider the Ho in his name the third ho!

The reason of course is that Ho worked as a pastry chef in the Parker House kitchen just before WWI
Purely coincidentally -- the future Malcolm X -- then known as Malcolm Little worked as a busboy in the Parker House just before WWII
nearly 40 years ago Emeril Lagasse served as Sous Chef in the Parker kitchens from 1979 to 1981
and of course Charles Dickens may have had my dinner during the time when as he wrote and dramatically recited "A Christmas Carol" -- he lived in the Parker House from 1867 to 1868
Two years before, John Wilkes Booth stayed in the Parker House about 1 week before his fateful encounter with Lincoln
-- so -- who knows who is working or staying there this very day who will have some illustrious or infamous future associations
Ho Ho Ho the NFL is going to .... oh Ho Ho Ho Merry Christmas...
see
http://newenglandfolklore.blogspot.com/2011/01/parker-house-boston-cream-pie-ho-chi.html
for more of the same
Savin Hill
Active Member
- Joined
- Oct 29, 2013
- Messages
- 260
- Reaction score
- 2
What the hell can they put in a place that small. An ATM? Even a sub shop or something like that would need a space larger than that.
Doug George, who lives within the McCormack Civic boundaries, said he was “excited to build a signature building in his own neighborhood” as he discussed his proposal to redevelop 1258-1272 Mass. Ave. His plan for the 19,896 square parcel is to demolish the existing structure and replace it with two new six-story buildings that will accommodate about 40 residential units, 13 percent of which will be affordable, and 1,500 square feet of ground-level retail space. Penguin Pizza, which already has a Mission Hill location, is expected to fill the commercial space, he said.
http://www.dotnews.com/2016/development-churn-keeps-mccormack-civic-members-busy
Lower Mills civic OK’s development on Washington St.
Unfortunately missed the meeting, so I didn't catch their were more renders, especially of the front of the building.
Unfortunately missed the meeting, so I didn't catch their were more renders, especially of the front of the building.
- Joined
- Sep 15, 2010
- Messages
- 8,894
- Reaction score
- 271
Housing for chronically or formerly homeless individuals over age 55 greenlighted by Board #Dorchester http://ow.ly/BSQX306hHue
https://twitter.com/BostonPlans/status/799369290491330561
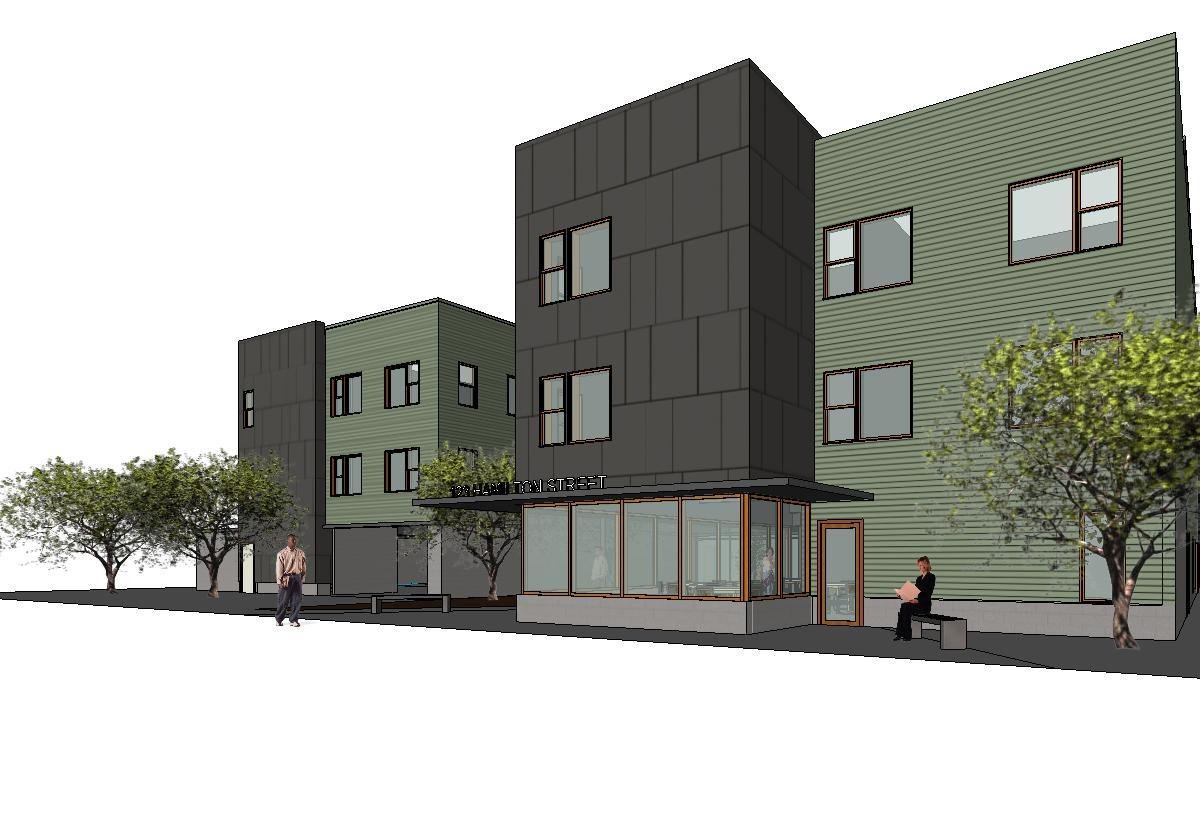
Affordable senior housing moves forward with 16 Ronald Street project approval #Dorchester http://ow.ly/RPXs306hFPm
https://twitter.com/BostonPlans/status/799366374967492610
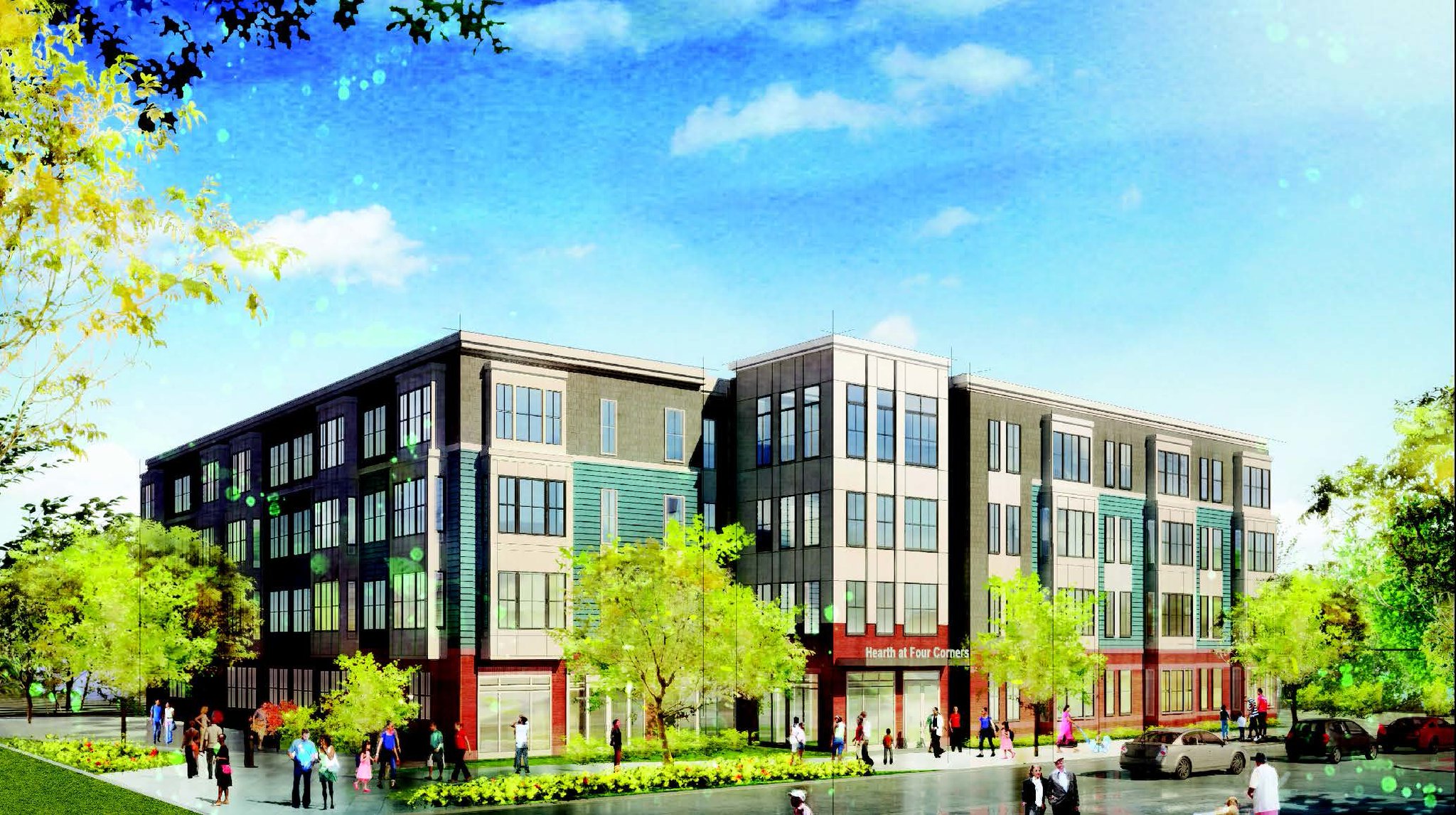
https://twitter.com/BostonPlans/status/799369290491330561

Affordable senior housing moves forward with 16 Ronald Street project approval #Dorchester http://ow.ly/RPXs306hFPm
https://twitter.com/BostonPlans/status/799366374967492610

Boston02124
Senior Member
- Joined
- Sep 6, 2007
- Messages
- 6,893
- Reaction score
- 6,639
Not sure if this was reported:
http://www.dotnews.com/2016/adams-corner-s-gateway-building-sold
Also, the Landmark Public House has opened where Gerald's used to be in Adam's Corner.
Lastly, this is almost done: http://keohanecompany.com/index.php/2-uncategorised/14-coming-soon
Just a small 6 condo unit infill where an existing (falling apart) one family was. Will try to get some pictures of it at some point.
http://www.dotnews.com/2016/adams-corner-s-gateway-building-sold
Also, the Landmark Public House has opened where Gerald's used to be in Adam's Corner.
Lastly, this is almost done: http://keohanecompany.com/index.php/2-uncategorised/14-coming-soon
Just a small 6 condo unit infill where an existing (falling apart) one family was. Will try to get some pictures of it at some point.
Savin Hill
Active Member
- Joined
- Oct 29, 2013
- Messages
- 260
- Reaction score
- 2
Four Corners Innovation Center
http://dreamcollaborative.com/2015/10/jhana-senxian-on-four-corners-innovation-center/
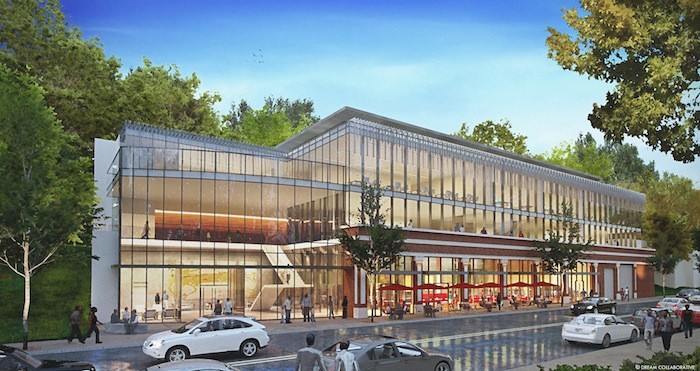
The co-development team joined forces to acquire and transform the warehouse building at 260 Washington Street into a 70,000 sf showcase of social enterprise. In addition to the building development, the plan includes the transition of a +42,000 sf urban wild into the Washington Street Food Forest. The green oasis and vibrant destination reflective of community needs and desires, is sure to shift the conversations around local economies, resilience and innovation.
First and foremost, this venue will showcase businesses that cumulatively make up a dynamic food hub. From a worker and community owned food coop, cultural farm-to-table restaurants, and healthy cafes – to a rooftop farm, aggregation and distribution service, and robust programming connected to the 1 acre food forest, we will get to incubate the very best ideas around healthy, delicious eating along the whole food supply chain.
Next, the building itself will not only be an example of green building/clean energy tech demonstration — but also a site for green infrastructure learning, training and business development. We are currently working on some very exciting pilots to deliver the very best quality food in truly accessible and responsive ways – while creating community-led businesses along the way.
Additionally, we will have over 10,000 sf of space dedicated to wellness, healing and cultural businesses. The space will host a 300-500 seat performance venue as well as be an exhibition space for art. Our community partners are bringing extremely interesting business concepts to the table that address diverse aspects of health, creative expression and social connection.
There will also be over 14,000 sf of office and co-working space — and we are working on getting some long needed retail banking services into the building, as well. In all, there will be over 17,000 sf of event and educational space so that every element of the building has the opportunity to expose folks to new knowledge, culture and skill sharing.
http://dreamcollaborative.com/2015/10/jhana-senxian-on-four-corners-innovation-center/

Boston02124
Senior Member
- Joined
- Sep 6, 2007
- Messages
- 6,893
- Reaction score
- 6,639
this is around the corner from me /glad they're saving the old facade
stick n move
Superstar
- Joined
- Oct 14, 2009
- Messages
- 12,112
- Reaction score
- 18,983
I still cannot believe this actually has happened.
Savin Hill
Active Member
- Joined
- Oct 29, 2013
- Messages
- 260
- Reaction score
- 2
Affordable housing complex proposed for vacant Dorchester lots

http://www.bostonherald.com/busines...g_complex_proposed_for_vacant_dorchester_lots
The Vietnamese American Initiative for Development Inc. hopes to build a mixed-use and mixed-income affordable housing complex with 41 apartments in Dorchester’s Bowdoin-Geneva neighborhood.
The four-story building at 191-195 Bowdoin St. would include 6,057 square feet of ground-floor retail space, meeting space, an open plaza and 46 off-street parking spots. Apartments would be restricted as affordable to households with incomes at or below 60 percent or 30 percent of the area median income.
VietAID is a community development corporation formed in 1994 to focus on the Vietnamese-American community in Dorchester’s Fields Corner.
The project would be built on two vacant lots now used as community open space. They include a city parcel just under a quarter-acre that VietAID plans to buy for $100 and is appraised at $185,000. The Department of Neighborhood Development tentatively designated VietAID as the developer after a request for proposals for the surplus land.

http://www.bostonherald.com/busines...g_complex_proposed_for_vacant_dorchester_lots
Savin Hill
Active Member
- Joined
- Oct 29, 2013
- Messages
- 260
- Reaction score
- 2
Centre Bar to make way for housing
http://www.dotnews.com/2017/centre-bar-make-way-housing
One of Dorchester Avenue’s old-school Irish pubs will close its doors this year. The Centre Bar at 1664 Dorchester Ave. will end its decades-long run as a popular watering hole to make way for new housing units.
The owner, Tony McKernan, won support from the Saint Mark’s Civic Association last year to close the bar, sell off the liquor license and build a two-story addition above to house four new apartments.
McKernan is now seeking city permits to build the addition. He plans to rent the first floor commercial space out, but the future use is not yet certain.
http://www.dotnews.com/2017/centre-bar-make-way-housing
Savin Hill
Active Member
- Joined
- Oct 29, 2013
- Messages
- 260
- Reaction score
- 2
Developer/owner seeking to build 5-story complex off Peabody Sq.
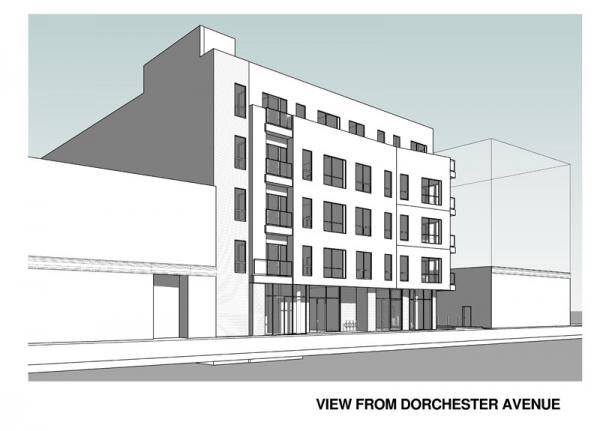
http://www.dotnews.com/2017/developerowner-seeking-build-5-story-complex-peabody-sq
The owner of a Dorchester-based construction firm hopes to demolish his existing office building near Peabody Square and replace it with a five-story mixed-use complex with 20 apartments.
The initial plans for the project, which will trigger a review process from the Boston Planning and Development Agency (BPDA) and require variances from the city’s zoning board, were shown to members of the Ashmont-Adams Neighborhood Association at their monthly meeting last Thursday.
Steven Connelly of Connelly Construction is also planning to appear before the membership of the St. Mark’s Area Civic Association in February. His proposal seeks to demolish the existing single-story commercial structure at 1857-1859 Dorchester Ave. that currently houses the offices for Connelly Construction/Management. According to plans shown to the Reporter, the new 28,555 sq. ft. building would also house two commercial units on the ground level. The current proposal estimates that 24 parking spaces would be included on the site.
Connelly won community support and city approvals last year for a smaller, three-story apartment complex at neaby 8 Banton St. That project is expected to begin this year.

http://www.dotnews.com/2017/developerowner-seeking-build-5-story-complex-peabody-sq
Boston02124
Senior Member
- Joined
- Sep 6, 2007
- Messages
- 6,893
- Reaction score
- 6,639
Washington st ,four corners Codman sq 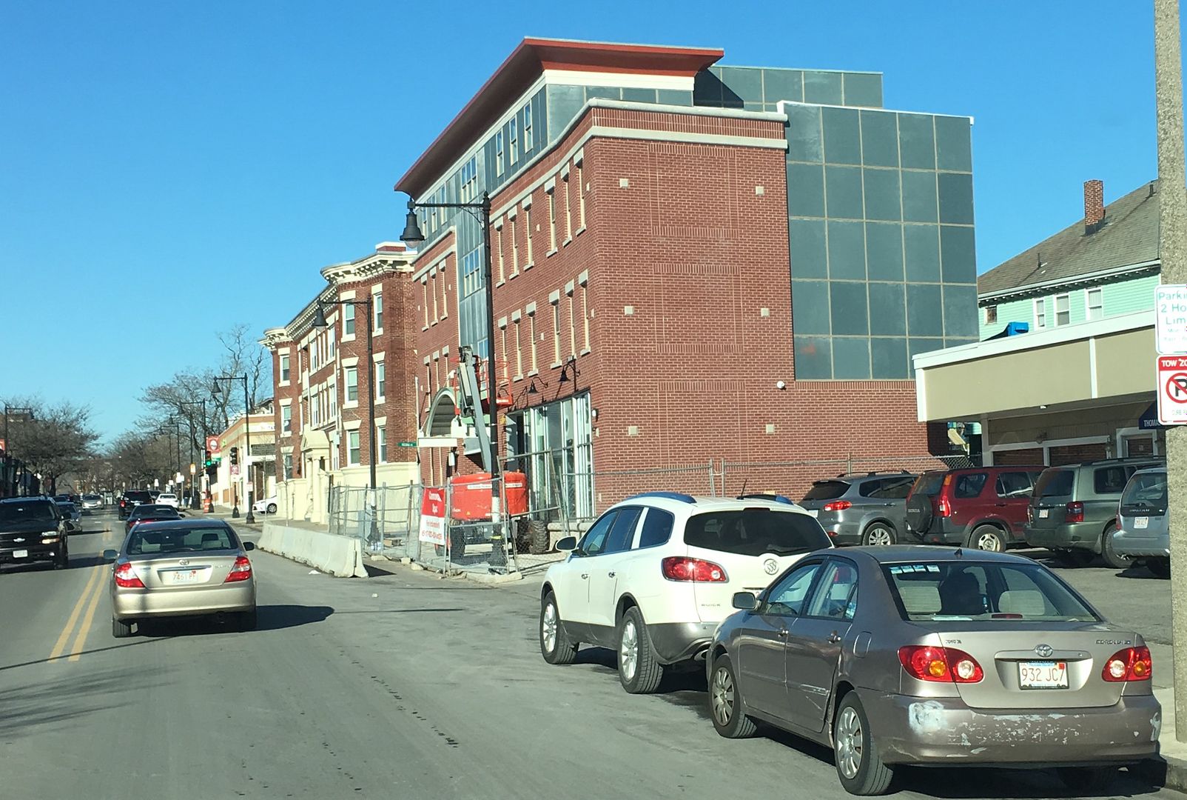
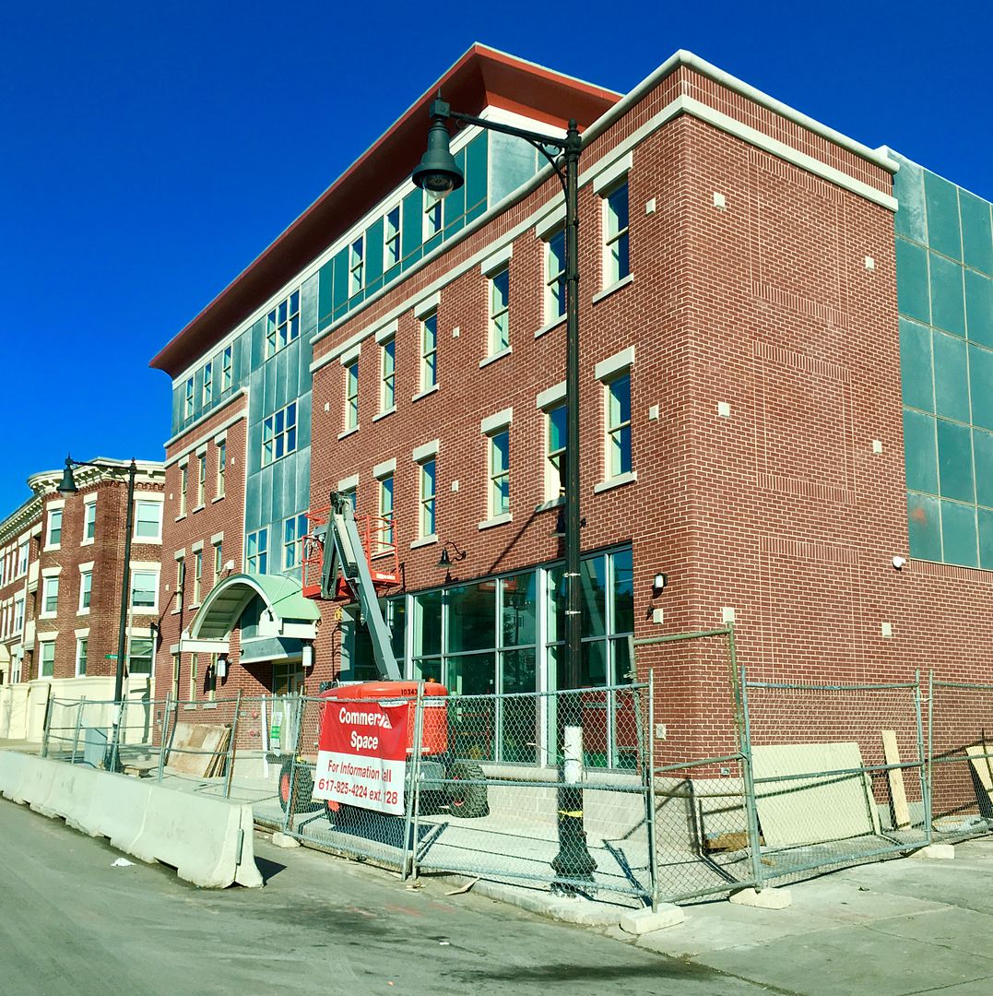
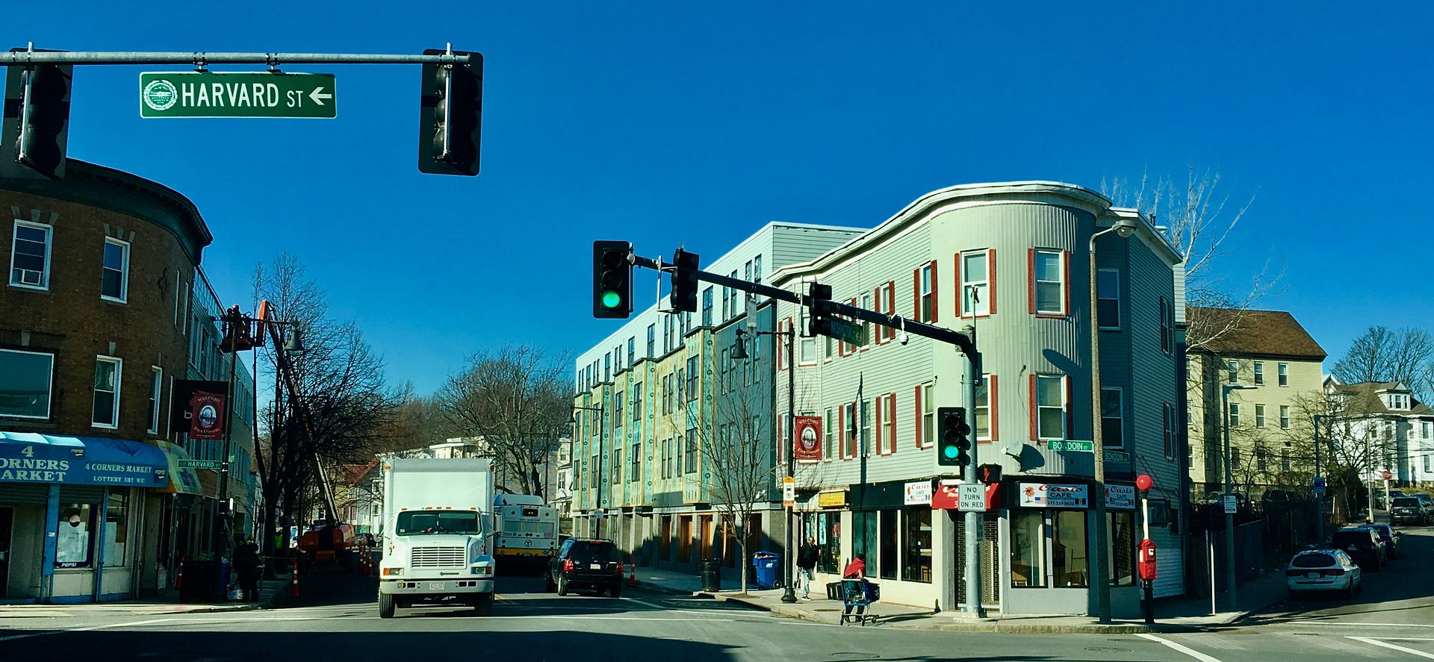
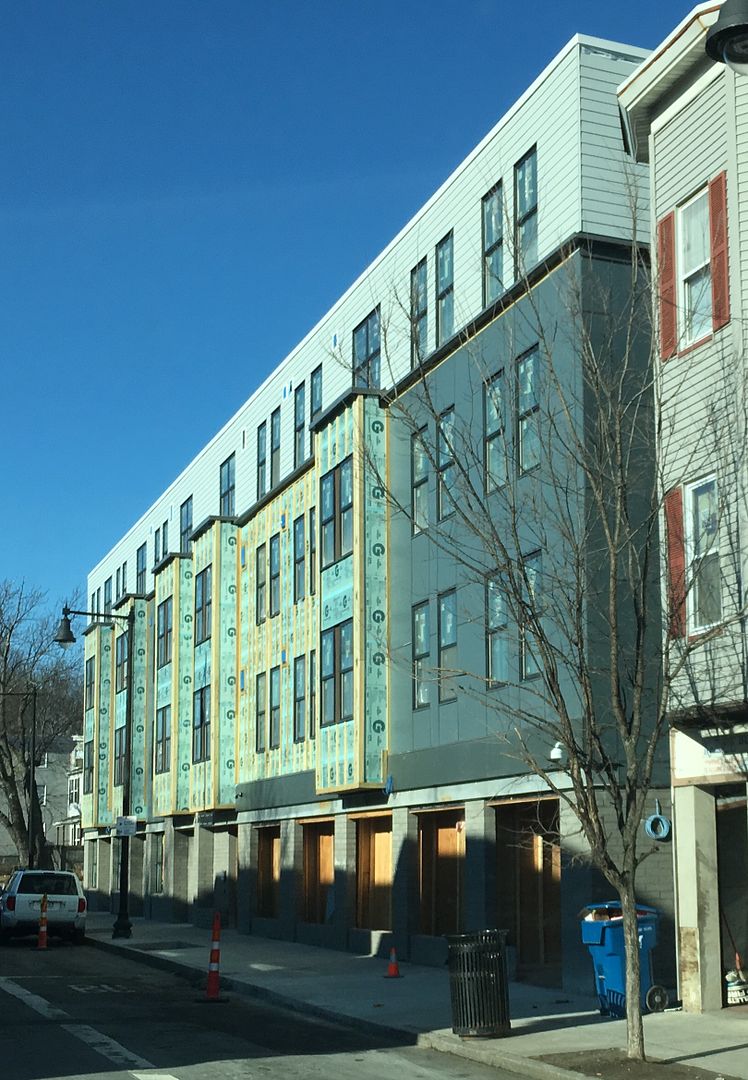 rehab
rehab 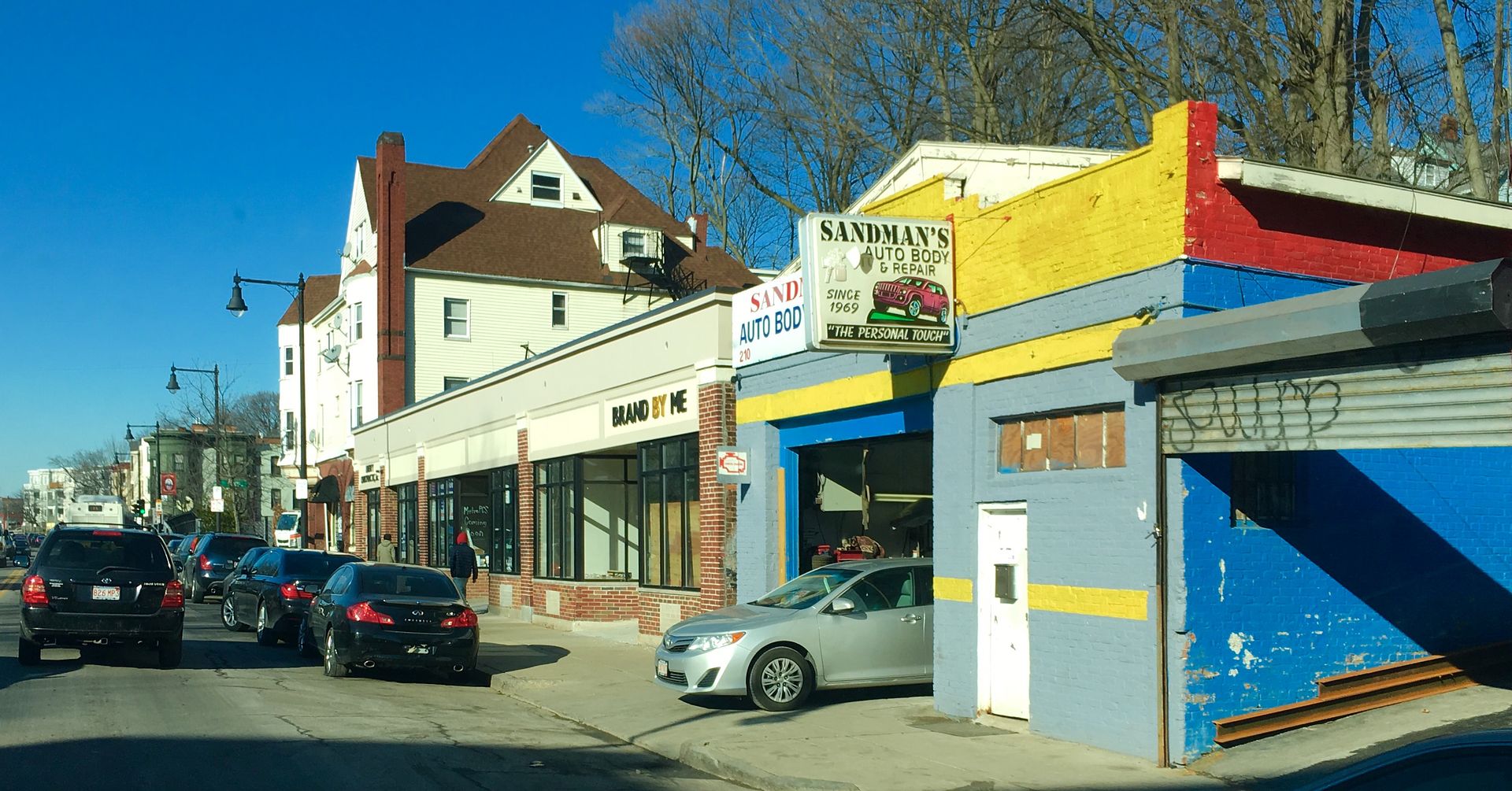 [IMG[URL=http://s301.photobucket.com/user/boston02124/media/2016/IMG_3958_zpsfrotv3bq.jpg.html]
[IMG[URL=http://s301.photobucket.com/user/boston02124/media/2016/IMG_3958_zpsfrotv3bq.jpg.html]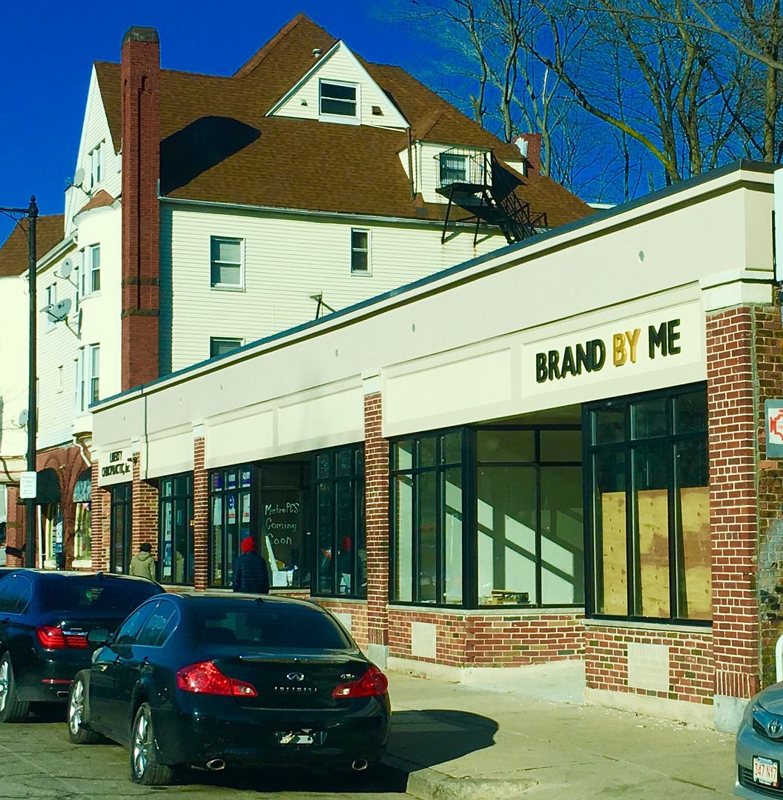
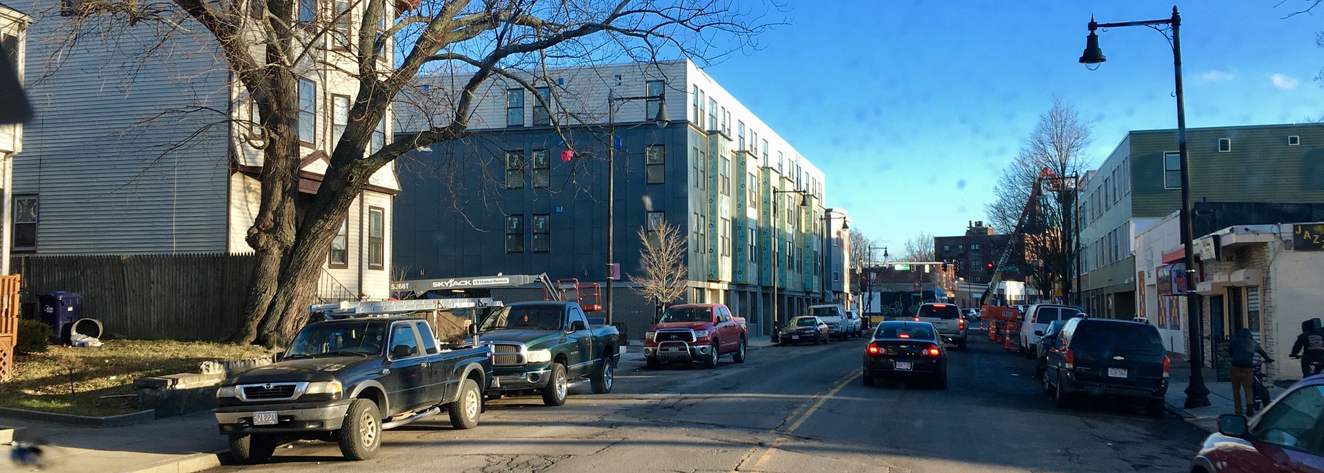
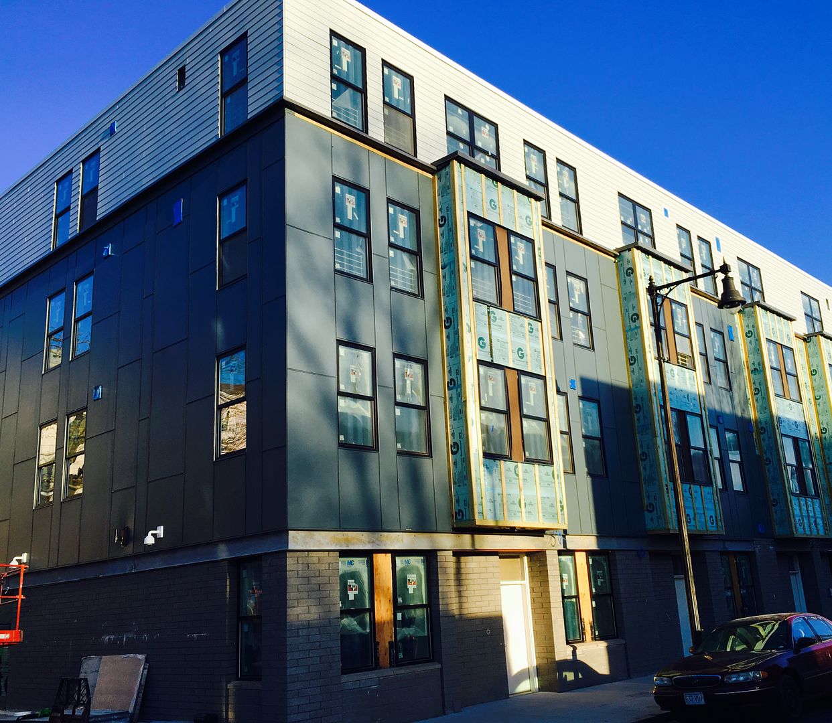
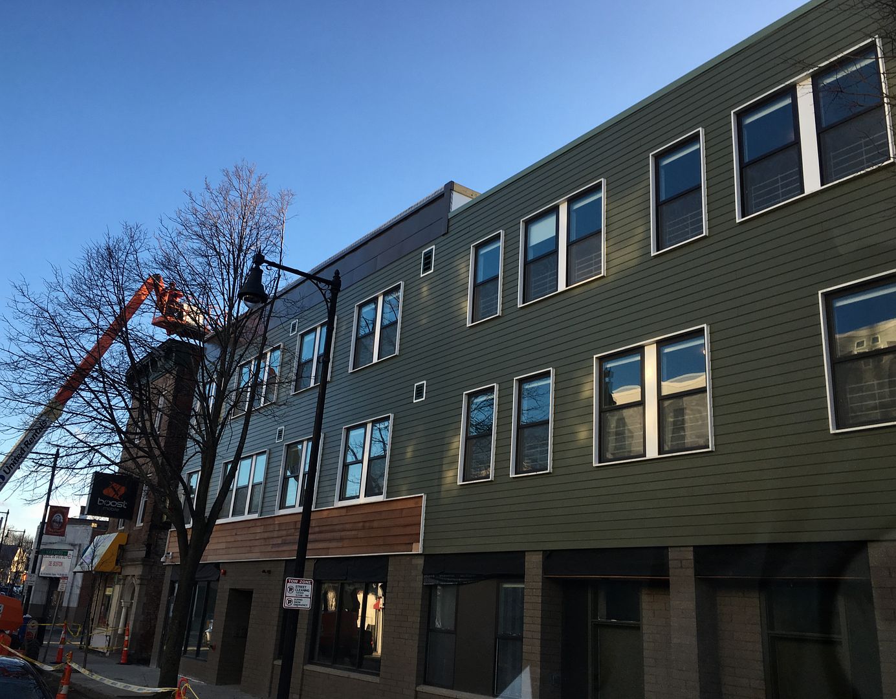
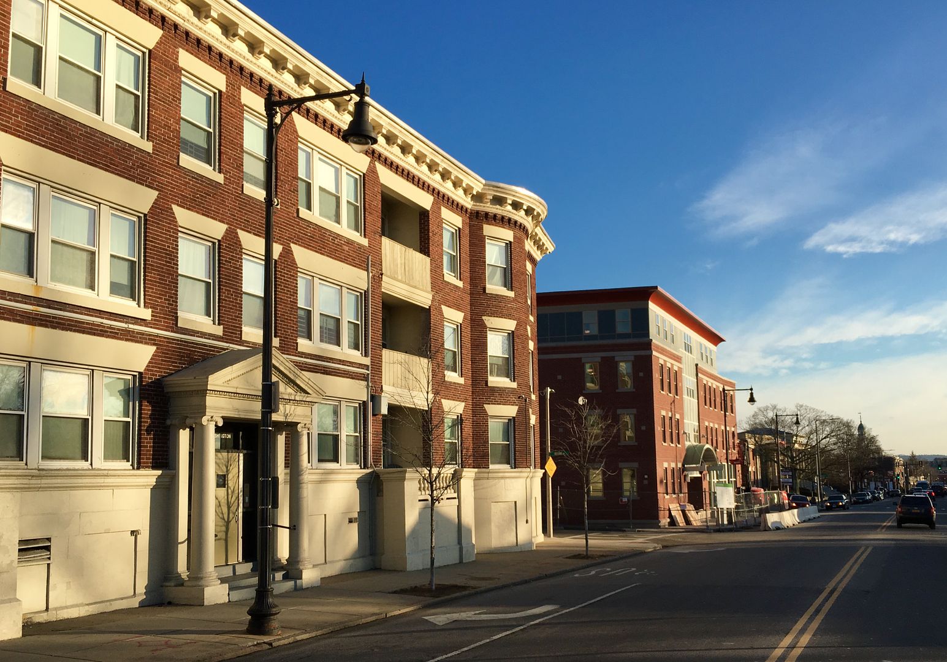
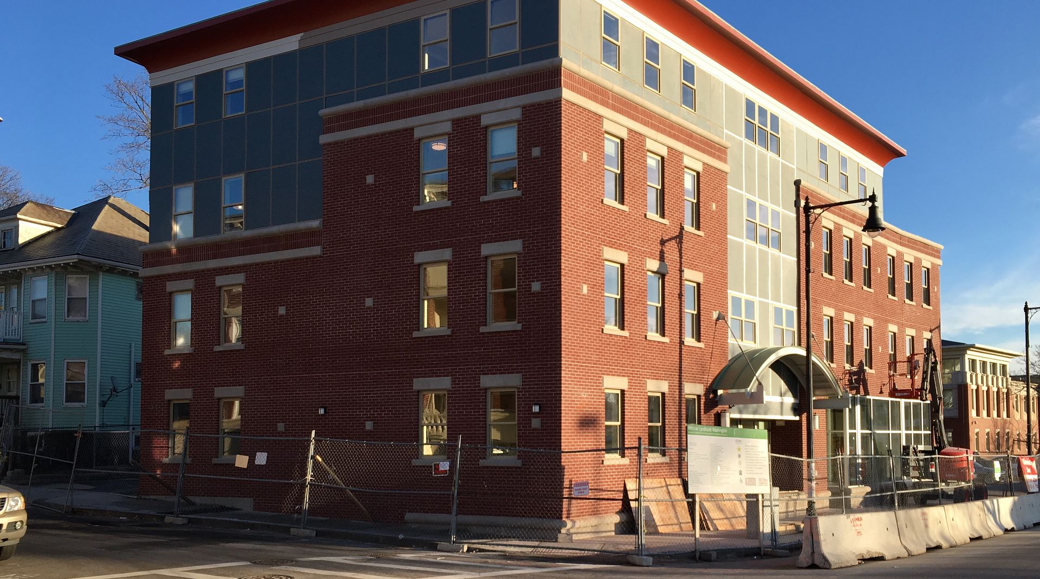



 rehab
rehab  [IMG[URL=http://s301.photobucket.com/user/boston02124/media/2016/IMG_3958_zpsfrotv3bq.jpg.html]
[IMG[URL=http://s301.photobucket.com/user/boston02124/media/2016/IMG_3958_zpsfrotv3bq.jpg.html]





I hate that this place is closing! It was the first bar that I found when I originally moved to Dorchester years ago and will miss the staff greatly.
More condos approved around Ashmont/Peabody Square:
http://www.dotnews.com/2017/plan-replace-single-family-home-six-apartment-wins-zoning-approval
http://www.dotnews.com/2017/plan-replace-single-family-home-six-apartment-wins-zoning-approval
stick n move
Superstar
- Joined
- Oct 14, 2009
- Messages
- 12,112
- Reaction score
- 18,983

