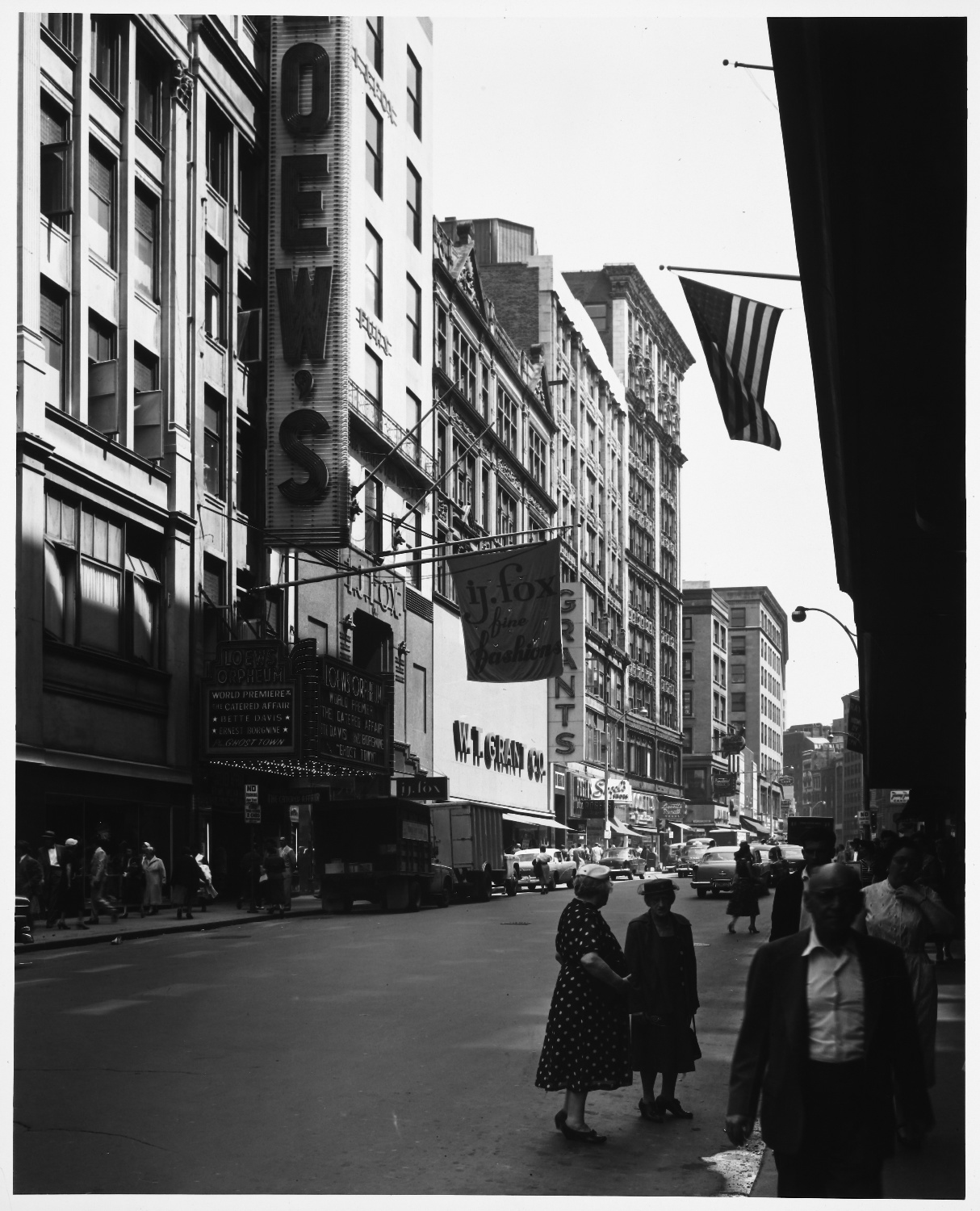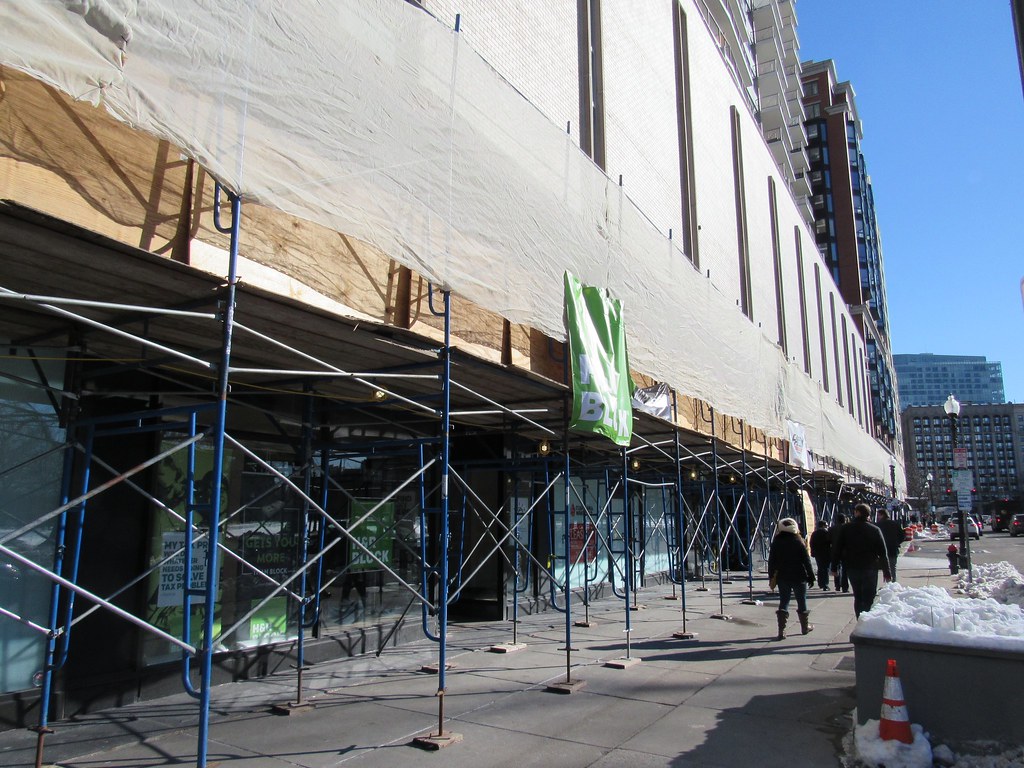There used to be a card/hobby shop there back in the day when sports trading cards were really popular. Good memories.
You are using an out of date browser. It may not display this or other websites correctly.
You should upgrade or use an alternative browser.
You should upgrade or use an alternative browser.
Downtown Crossing/Financial District | Discussion
- Thread starter KentXie
- Start date
- Joined
- Dec 10, 2011
- Messages
- 5,599
- Reaction score
- 2,717
Requiring buildings to have awnings would really help with walkability, when it, you know, rains or snows. Shoulda been part of the Boston 2030 planThat awning has saved me a good 10-15 times from being soaked.
tobyjug
Senior Member
- Joined
- Jul 21, 2007
- Messages
- 3,408
- Reaction score
- 473
Any idea what it will look like?
My pal says the only awning will be immediately in front of the lobby entrance.
statler
Senior Member
- Joined
- May 25, 2006
- Messages
- 7,938
- Reaction score
- 543
Any idea what it will look like?
Ugly.
Equilibria
Senior Member
- Joined
- May 6, 2007
- Messages
- 7,083
- Reaction score
- 8,310
Requiring buildings to have awnings would really help with walkability, when it, you know, rains or snows. Shoulda been part of the Boston 2030 plan
But think of the shadows!
- Joined
- Sep 15, 2010
- Messages
- 8,894
- Reaction score
- 271
John Keith reporting that 399 Washington (B&N building) has been sold for $63 million.
Earlier globe story:
https://www.bostonglobe.com/busines...wn-crossing/eVG8fCzv2N123hSxd3Y8cP/story.html

Earlier globe story:
https://www.bostonglobe.com/busines...wn-crossing/eVG8fCzv2N123hSxd3Y8cP/story.html

Last edited:
JohnAKeith
Senior Member
- Joined
- Dec 24, 2008
- Messages
- 4,337
- Reaction score
- 82
Clarification:
Globe reported in April that building would be sold for ~$65 million.
I reported today that building was sold for $63 million. That's my image you hot-linked from Twitter.
Globe reported in April that building would be sold for ~$65 million.
I reported today that building was sold for $63 million. That's my image you hot-linked from Twitter.
Globe reporting that 399 Washington (B&N building) has been sold for $63 million.
https://www.bostonglobe.com/busines...wn-crossing/eVG8fCzv2N123hSxd3Y8cP/story.html

- Joined
- Sep 15, 2010
- Messages
- 8,894
- Reaction score
- 271
http://bostonrealestatetimes.com/l3...national-to-lease-downtown-crossing-landmark/

“We are beyond excited to publicly introduce this incredible opportunity to the market,” noted Montesanto. “Given its proximity to the Millennium Tower and the exciting tenants who accompanied that ‘game-changing’ project, we anticipate tremendous interest from flagship retailers and innovative companies drawn to the vibrancy and accessibility of DTX.”
DTX399 comprises over 77,000 square feet – six levels of prime retail and creative office space atop one of the City’s most active street corridors. As a nod to the building’s unique architecture, the redevelopment – commencing summer 2017 – will maintain several existing attributes while juxtaposing a sleek, contemporary flare to the street and second levels of the building, and implementing a complete overhaul of both interior and exterior building systems.

Huge improvement. That building has been an eyesore since B&N slapped that blank facade on it. Opening it up with a nod to the really beautiful upper stories seems like the right direction.
I'm being picky, but does anyone else feel like the transition from floors 2 to 3 is a bit odd? I feel like the first 5ft of the 3rd floor is swallowed up by the facade of the lower floors. Also, anyone know of a historical photo of this building, or at least pre-B&N?
JumboBuc
Senior Member
- Joined
- Jun 26, 2013
- Messages
- 2,661
- Reaction score
- 1,559
If this project were just a year or two earlier, the office component would've been a cool space for the Globe. Right by the old newspaper row...
A tower here would likely get tied up in all of the same issues as One Bromfield, especially vehicular access. If I were LaSalle I'd also just want to fix it up, lease it up, and start banking checks.
The fact that it has (likely) been gutted over the years should simplify this round of renovations.
Yeah, but they have to work with what they have. The render is way better than what's there now.
I don't know how much of the original interior remains if any, but assuming that it has been completely gutted over the years, I wouldn't have objected to a facadectomy with a tasteful tower above (behind?).
A tower here would likely get tied up in all of the same issues as One Bromfield, especially vehicular access. If I were LaSalle I'd also just want to fix it up, lease it up, and start banking checks.
The fact that it has (likely) been gutted over the years should simplify this round of renovations.
I'm being picky, but does anyone else feel like the transition from floors 2 to 3 is a bit odd? I feel like the first 5ft of the 3rd floor is swallowed up by the facade of the lower floors.
Yeah, but they have to work with what they have. The render is way better than what's there now.
Last edited:
statler
Senior Member
- Joined
- May 25, 2006
- Messages
- 7,938
- Reaction score
- 543
Oddly enough, the blank facade predates B&N by quite a bit. I can't find anything prior to this photo though.

Photo Source

Photo Source
SlothofDespond
Active Member
- Joined
- Sep 29, 2014
- Messages
- 234
- Reaction score
- 105
I always seem to forget the Orpheum entrance used to be on Washington St.
Here's one with the top of the second floor:

High res image at src: https://www.digitalcommonwealth.org/search/commonwealth:xp68kn69t

High res image at src: https://www.digitalcommonwealth.org/search/commonwealth:xp68kn69t
I always seem to forget the Orpheum entrance used to be on Washington St.
They should move it back to Washington, where all the action is! I've always thought that the Hamilton Pl entrance off Tremont St was so trashy looking, especially with the gaudy Corner Mall facade.
In my mind it's like those run down Victorian's that are falling apart. Eventually someone renovates them, removes all the detail and covers them in vinyl siding. You'd prefer the old run down version because at least there was hope of something great to come.Yeah, but they have to work with what they have. The render is way better than what's there now.

