You are using an out of date browser. It may not display this or other websites correctly.
You should upgrade or use an alternative browser.
You should upgrade or use an alternative browser.
Eli Lilly IGM | 15 Necco Street | Fort Point
- Thread starter BeeLine
- Start date
stick n move
Superstar
- Joined
- Oct 14, 2009
- Messages
- 12,160
- Reaction score
- 19,149
- Joined
- Jan 7, 2012
- Messages
- 14,072
- Reaction score
- 22,823
 IMG_6087 by Bos Beeline, on Flickr
IMG_6087 by Bos Beeline, on Flickr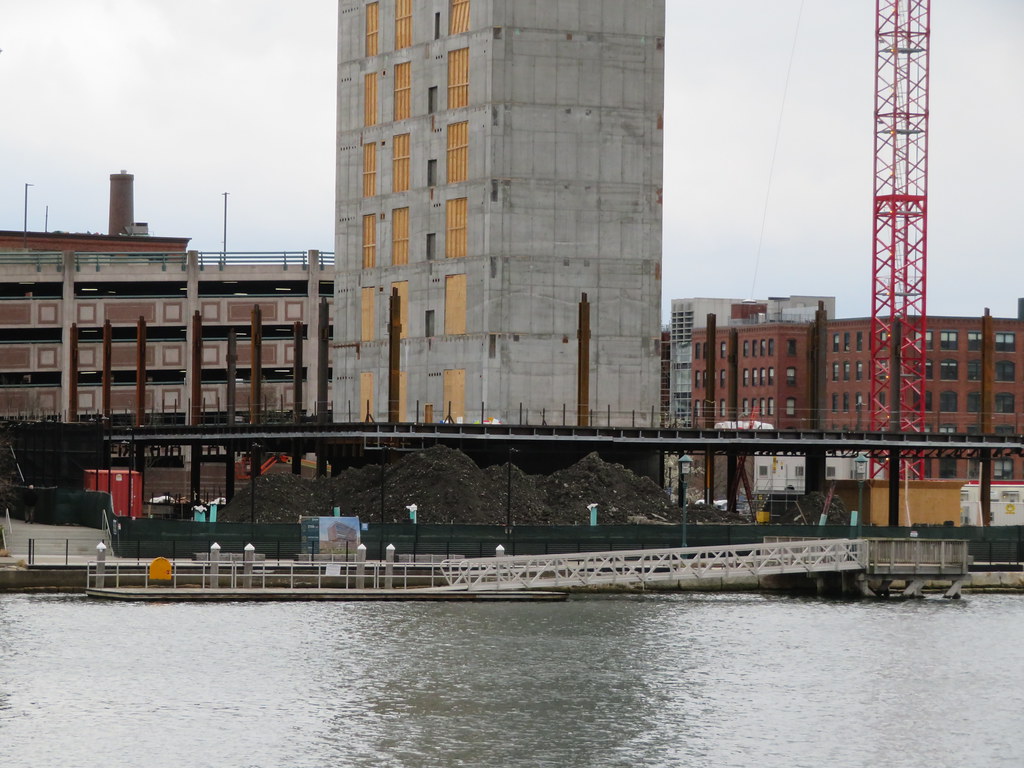 IMG_6089 by Bos Beeline, on Flickr
IMG_6089 by Bos Beeline, on Flickr IMG_6090 by Bos Beeline, on Flickr
IMG_6090 by Bos Beeline, on Flickrstick n move
Superstar
- Joined
- Oct 14, 2009
- Messages
- 12,160
- Reaction score
- 19,149
Im kinda holding my breath on this one. The proposed project just next door looks very very good, but this building Ive always felt has an awkward massing. Going to hold off judgement until its finished and wait to see how it works with the buildings next door, hopefully it comes across better in real life.
Dr. Rosen Rosen
Senior Member
- Joined
- Jul 19, 2021
- Messages
- 1,164
- Reaction score
- 6,722
Super thick elevator core for a 12 story building, no? Not big floor plates either.

Last edited:
Java King
Active Member
- Joined
- Apr 6, 2007
- Messages
- 986
- Reaction score
- 2,049
Im kinda holding my breath on this one. The proposed project just next door looks very very good, but this building Ive always felt has an awkward massing. Going to hold off judgement until its finished and wait to see how it works with the buildings next door, hopefully it comes across better in real life.
Totally agree with you here! I felt the original GE proposal with the "solar shade" was kind of cool, but this massing just seems awkward.
Dr. Rosen Rosen
Senior Member
- Joined
- Jul 19, 2021
- Messages
- 1,164
- Reaction score
- 6,722
I’m still hung up with how thick this elevator core is. It takes up almost … 1/9th (if you divide the floor plate into a 3x3 sq grid) of the floor plate area. Seems like a lot, especially for a 12 story bldg. Or is that typical?




Otherwise, I’m into it!
Otherwise, I’m into it!
Last edited:
Bruins11363
New member
- Joined
- Jul 14, 2019
- Messages
- 32
- Reaction score
- 75
I would imagine it's due to the large cantilever and also the fact that this site probably has high wind loads - cores provide significant lateral support for the rest of the structure. Just a guess thoughI’m still hung up with how thick this elevator core is. It takes up almost … 1/9th (if you divide the floor plate into a 3x3 sq grid) of the floor plate area. Seems like a lot, especially for a 12 story bldg. Or is that typical?
View attachment 24207View attachment 24208View attachment 24209View attachment 24210
Otherwise, I’m into it!
dhawkins
Active Member
- Joined
- Jan 25, 2014
- Messages
- 892
- Reaction score
- 3,150
It looks like both egress stairs are included in between the two elevators which takes a lot of floor space. This combined core allows for an open floor plate and a 360 degree view. I'm assuming, I have not seen the plans.I’m still hung up with how thick this elevator core is. It takes up almost … 1/9th (if you divide the floor plate into a 3x3 sq grid) of the floor plate area. Seems like a lot, especially for a 12 story bldg. Or is that typical?
View attachment 24207View attachment 24208View attachment 24209View attachment 24210
Otherwise, I’m into it!
I’m still hung up with how thick this elevator core is. It takes up almost … 1/9th (if you divide the floor plate into a 3x3 sq grid) of the floor plate area. Seems like a lot, especially for a 12 story bldg. Or is that typical?
View attachment 24207View attachment 24208View attachment 24209View attachment 24210
Otherwise, I’m into it!
Welcome to lab buildings. The cores are enormous for all of the elevators (tenants want private service elevators to protect intellectual property) and for the amazing amount of duct work they need--so the core will be even larger than this structure.
mdd
Active Member
- Joined
- Mar 14, 2008
- Messages
- 805
- Reaction score
- 170
I'm excited that this side of the channel is being developed. Now if we could relocate the Post Office facility, utilize that land and add a footbridge or two across the channel, it would make it a really special area. I'm thinking a modern take on the Amsterdam or Copenhagen canals.
I'm excited that this side of the channel is being developed. Now if we could relocate the Post Office facility, utilize that land and add a footbridge or two across the channel, it would make it a really special area. I'm thinking a modern take on the Amsterdam or Copenhagen canals.
There's just one little problem - the Postal Service doesn't want to leave. They got a giant parking lot plus their little training spot near the convention center too.
Blackbird
Senior Member
- Joined
- Feb 2, 2014
- Messages
- 1,207
- Reaction score
- 1,721
utilize that land and add a footbridge or two across the channel, it would make it a really special area. I'm thinking a modern take on the Amsterdam or Copenhagen canals.
Darling Harbor and the Pyrmont Bridge in Sydney could be a good model. I feel like it’s a similar kind of geography to Fort Point Channel.
Dr. Rosen Rosen
Senior Member
- Joined
- Jul 19, 2021
- Messages
- 1,164
- Reaction score
- 6,722
Some of the diagonal steel members getting installed.

Took me a moment to figure out that steel diagonal since it's clearly not structural bracing:
jjdemello123@gmail.com
Active Member
- Joined
- Jul 16, 2019
- Messages
- 115
- Reaction score
- 932
- Joined
- Jan 7, 2012
- Messages
- 14,072
- Reaction score
- 22,823
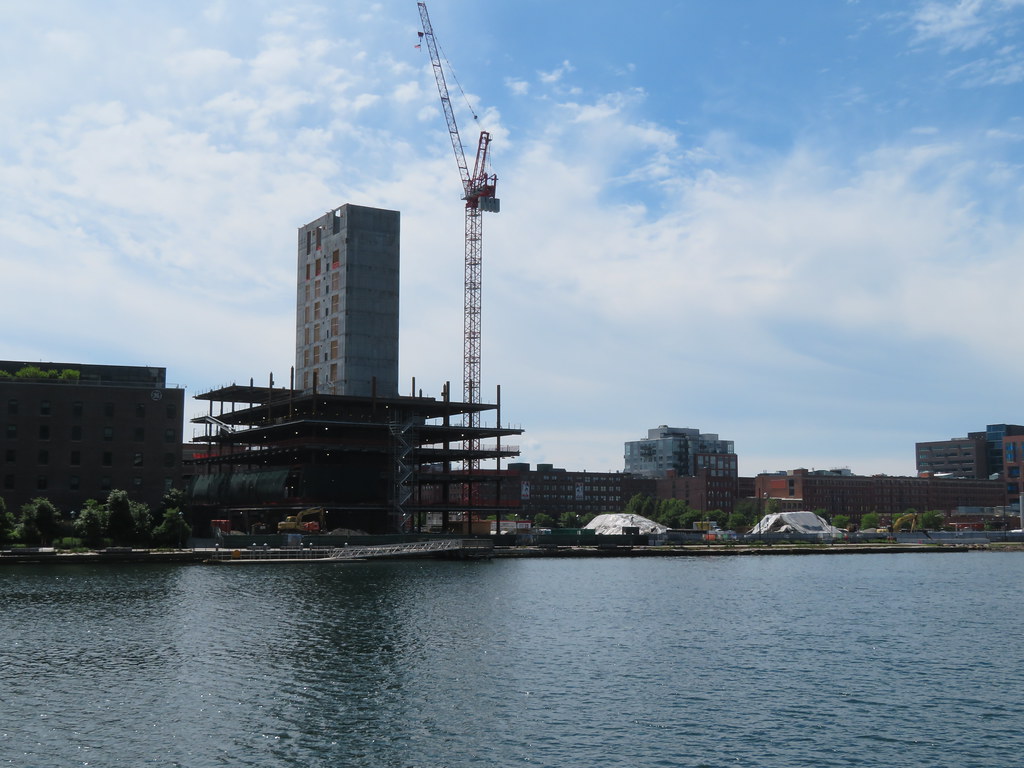 IMG_6171 by Bos Beeline, on Flickr
IMG_6171 by Bos Beeline, on Flickr IMG_6172 by Bos Beeline, on Flickr
IMG_6172 by Bos Beeline, on Flickr IMG_6183 by Bos Beeline, on Flickr
IMG_6183 by Bos Beeline, on Flickr IMG_6184 by Bos Beeline, on Flickr
IMG_6184 by Bos Beeline, on Flickr IMG_6185 by Bos Beeline, on Flickr
IMG_6185 by Bos Beeline, on Flickr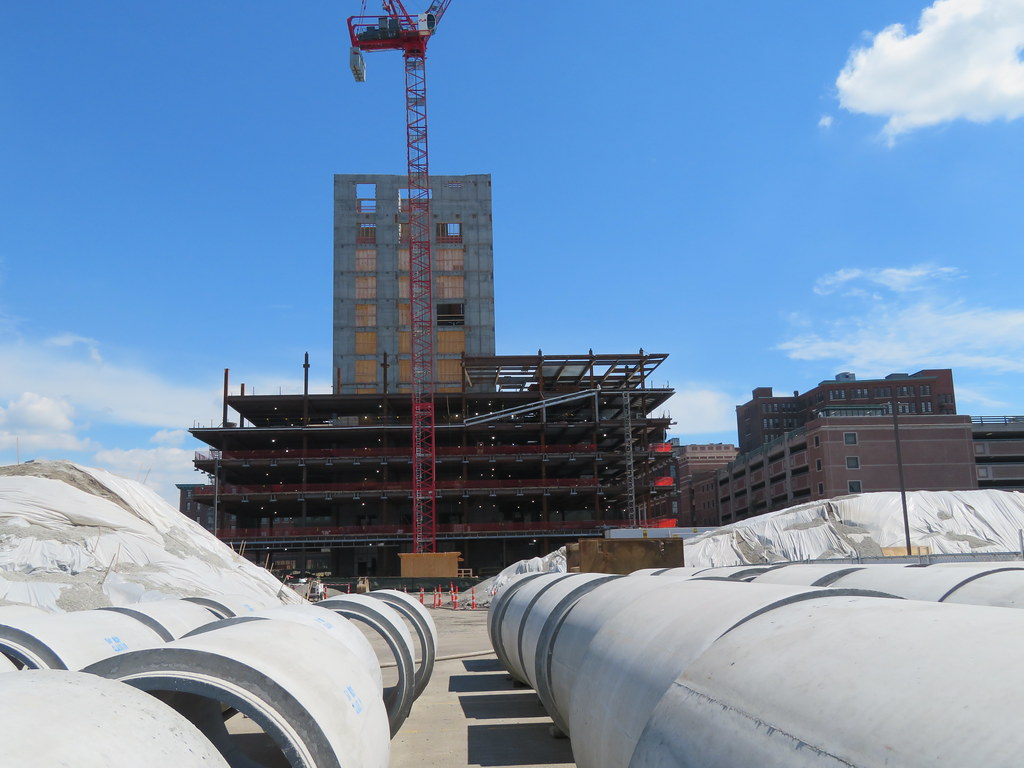 IMG_6204 by Bos Beeline, on Flickr
IMG_6204 by Bos Beeline, on Flickr IMG_6210 by Bos Beeline, on Flickr
IMG_6210 by Bos Beeline, on Flickr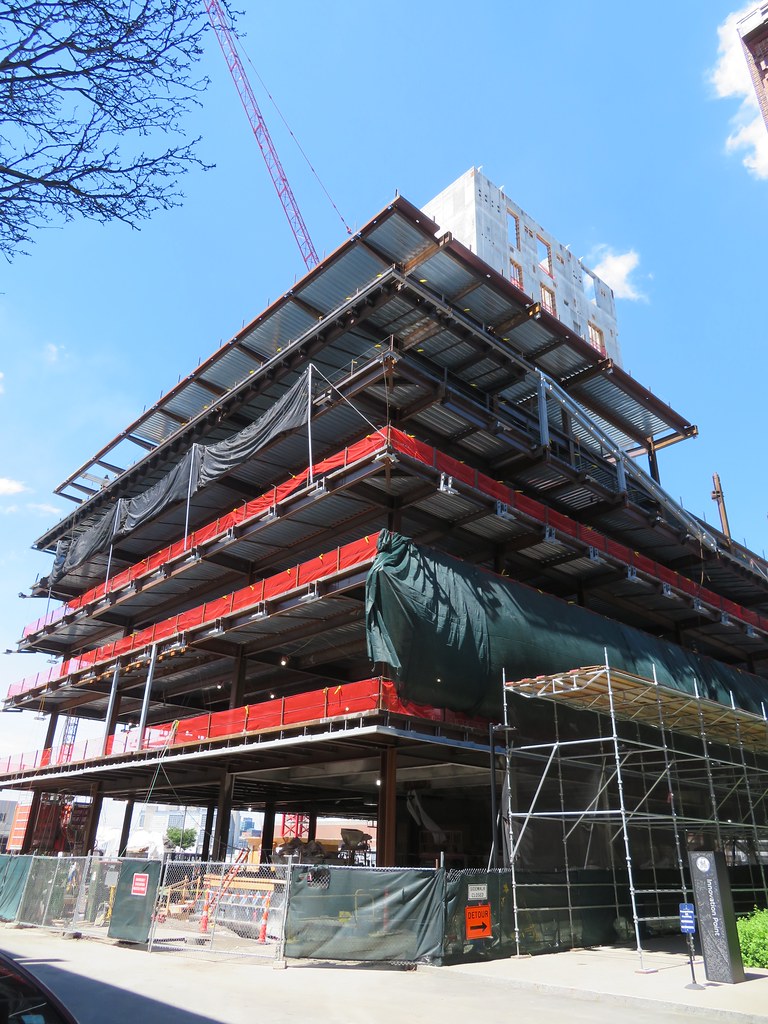 IMG_6213 by Bos Beeline, on Flickr
IMG_6213 by Bos Beeline, on Flickr IMG_6231 by Bos Beeline, on Flickr
IMG_6231 by Bos Beeline, on FlickrtheSil
Active Member
- Joined
- Apr 4, 2016
- Messages
- 321
- Reaction score
- 515
There's just one little problem - the Postal Service doesn't want to leave. They got a giant parking lot plus their little training spot near the convention center too.
We got Mahty in the Cabinet; he can't make some calls? If I were Mayor turned Secretary of Labor, I'd maybe pick this up as a little pet project....

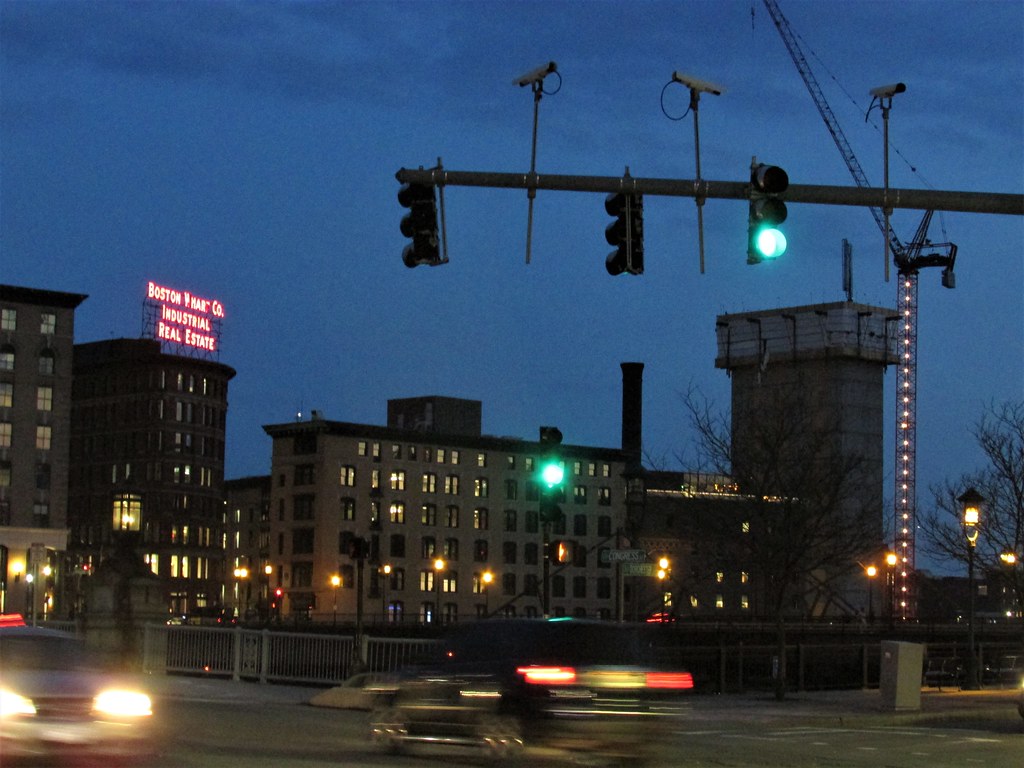 IMG_9376
IMG_9376

 IMG_0615
IMG_0615