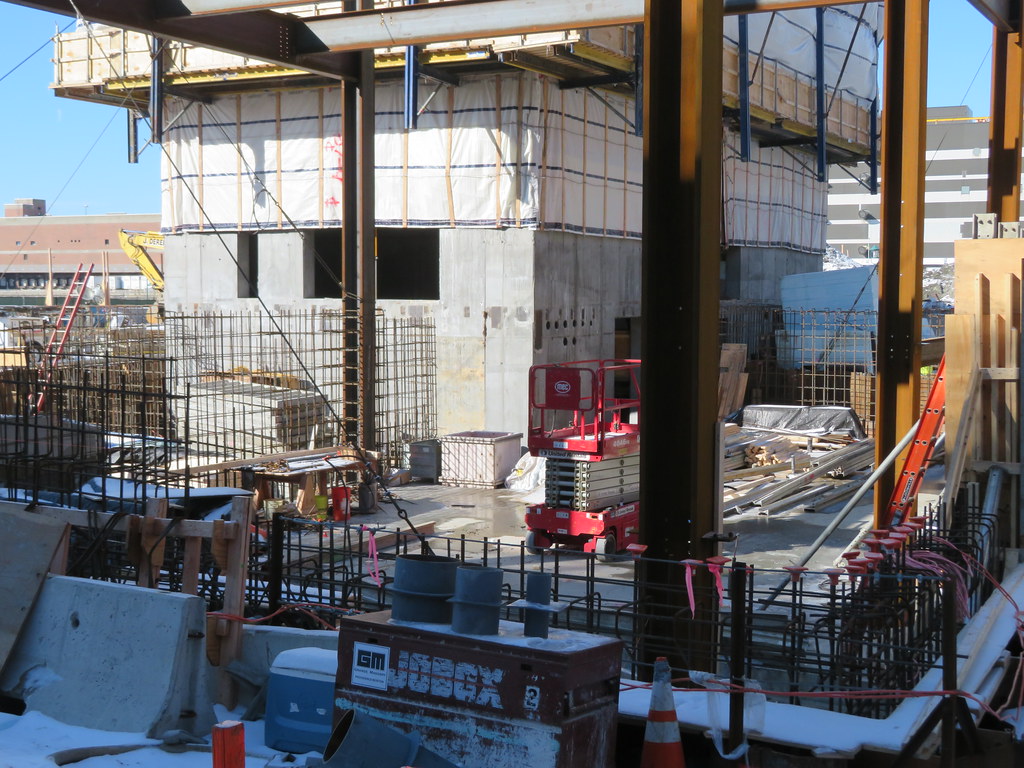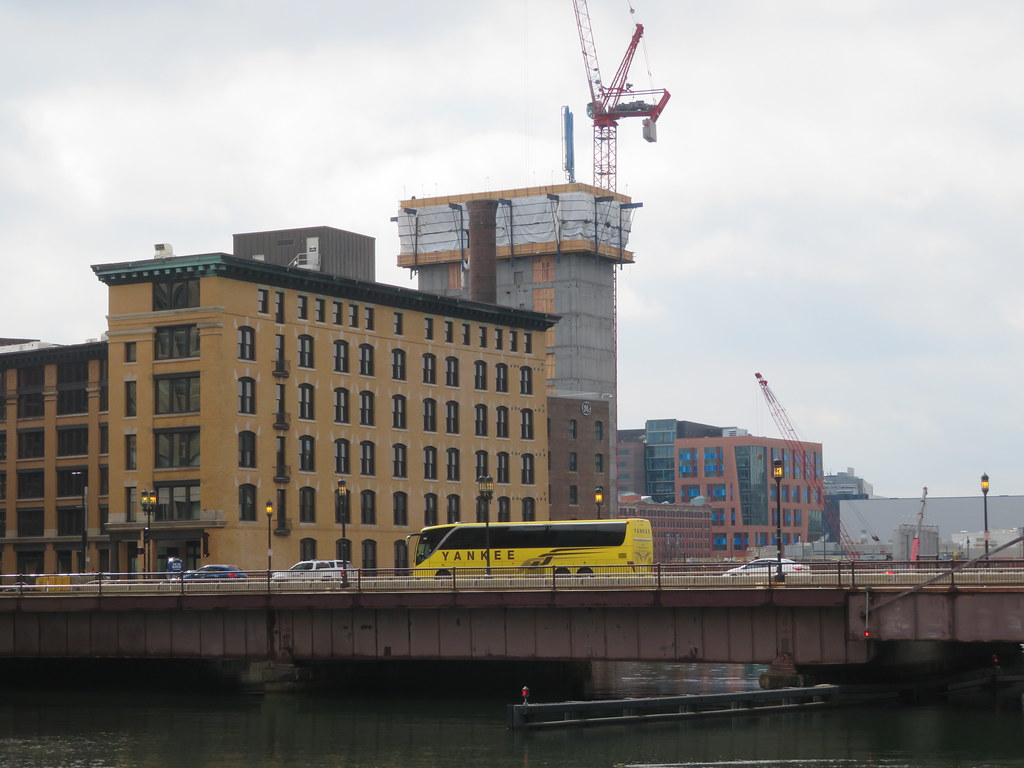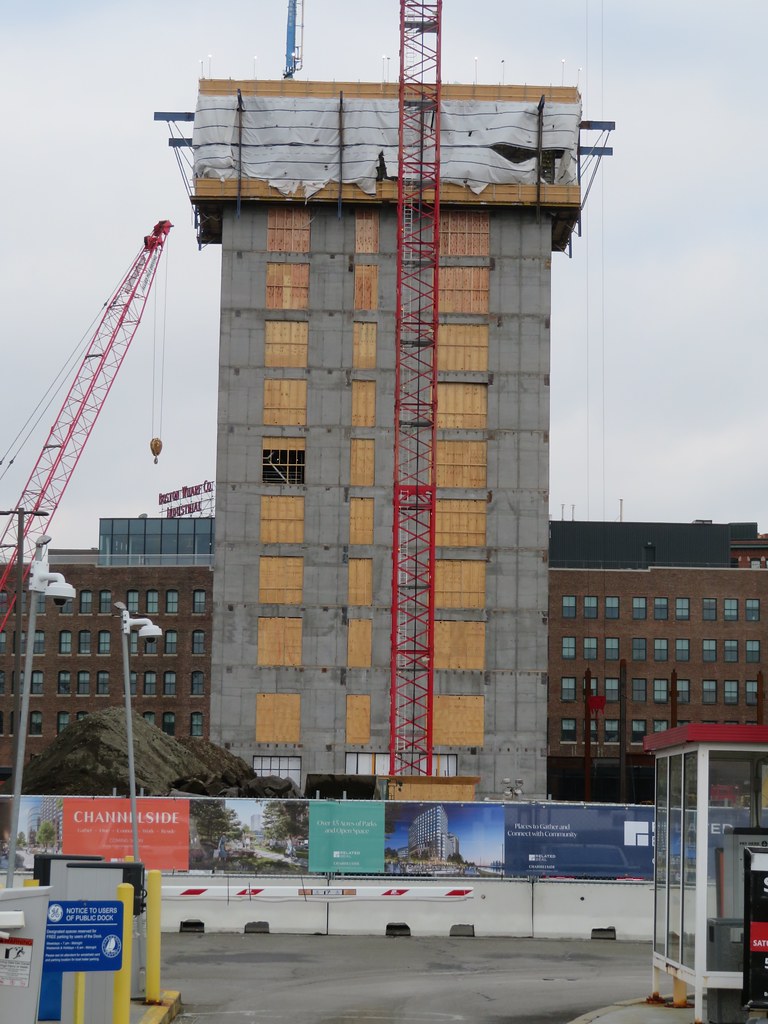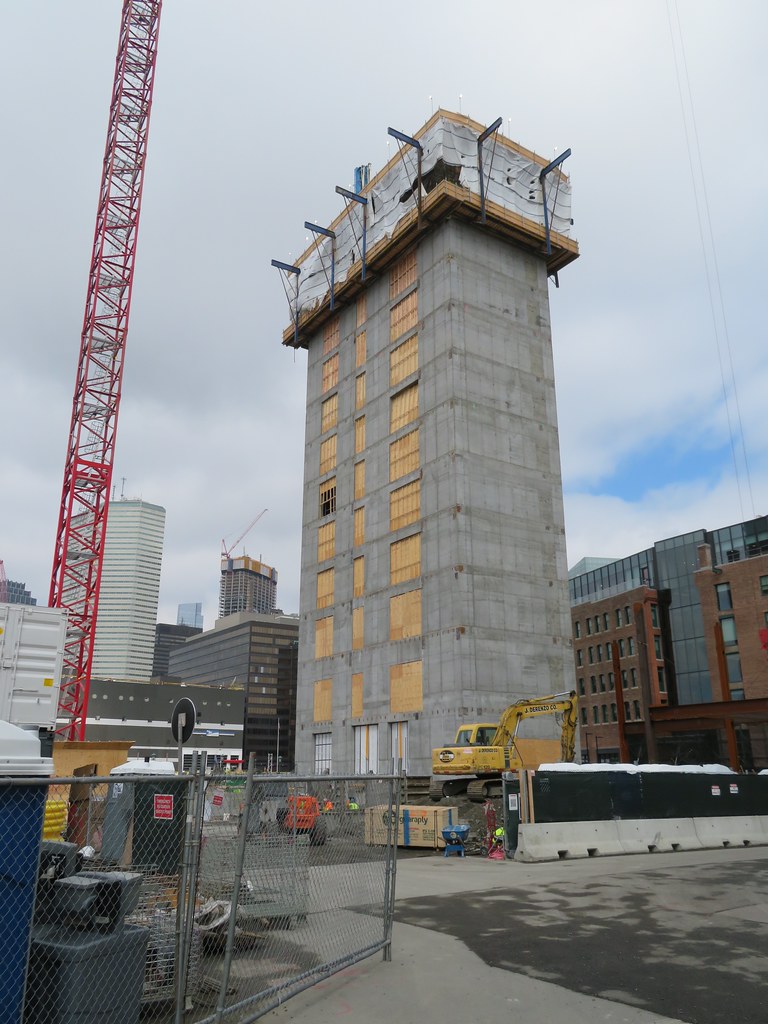The current FEMA Special Flood Hazard Area (SFHA) base flood elevation here (corresponding with the water elevation of a 100-year flood, or a 1% chance of flooding in any year) is 16.5'. To be safely clear of this FEMA 100-year flood level, the Climate Ready South Boston Report recommends a 20.5' flood barrier along this stretch of Fort Point Channel. This project is being built with a minimum level of flood protection at 21'. The ground floor elevation of the building itself is at 20.5', and the landscaped floodwall along the front of the building is at 22'. I don't know the elevation of the old seawall along Fort Point Channel, but if I had to guess I'd say it was probably more in the area of 10'.
Are FEMA BFEs expected to increase in future years? Yeah, for sure. But this building is taking that into account. Even if a future storm floods this area 4 feet above a current 100-year storm, this building will stay dry.
I maintain that the new buildings along this stretch are being designed with low-key smart resiliency that doesn't jump out in your face but is sneakily still there when you start paying attention and looking for it.
 IMG_1566 by Bos Beeline, on Flickr
IMG_1566 by Bos Beeline, on Flickr IMG_1569 by Bos Beeline, on Flickr
IMG_1569 by Bos Beeline, on Flickr IMG_1571 by Bos Beeline, on Flickr
IMG_1571 by Bos Beeline, on Flickr IMG_1572 by Bos Beeline, on Flickr
IMG_1572 by Bos Beeline, on Flickr IMG_1573 by Bos Beeline, on Flickr
IMG_1573 by Bos Beeline, on Flickr IMG_1577 by Bos Beeline, on Flickr
IMG_1577 by Bos Beeline, on Flickr IMG_1581 by Bos Beeline, on Flickr
IMG_1581 by Bos Beeline, on Flickr IMG_1583 by Bos Beeline, on Flickr
IMG_1583 by Bos Beeline, on Flickr

 IMG_2819
IMG_2819 IMG_2820
IMG_2820

 IMG_3888
IMG_3888 IMG_3886
IMG_3886 IMG_3887
IMG_3887 IMG_3976
IMG_3976 IMG_3988
IMG_3988 IMG_4019
IMG_4019 IMG_4027
IMG_4027 IMG_4030
IMG_4030 IMG_4032
IMG_4032 IMG_4037
IMG_4037 IMG_4040
IMG_4040 IMG_4043
IMG_4043 IMG_4050
IMG_4050 IMG_4049
IMG_4049 IMG_4070
IMG_4070