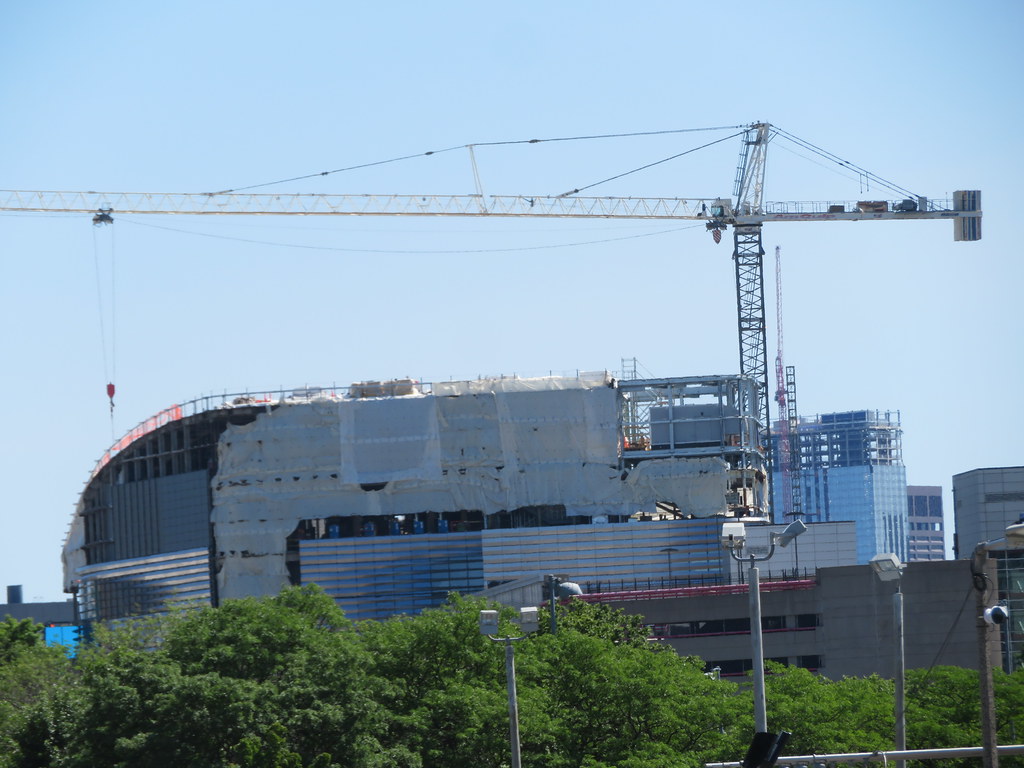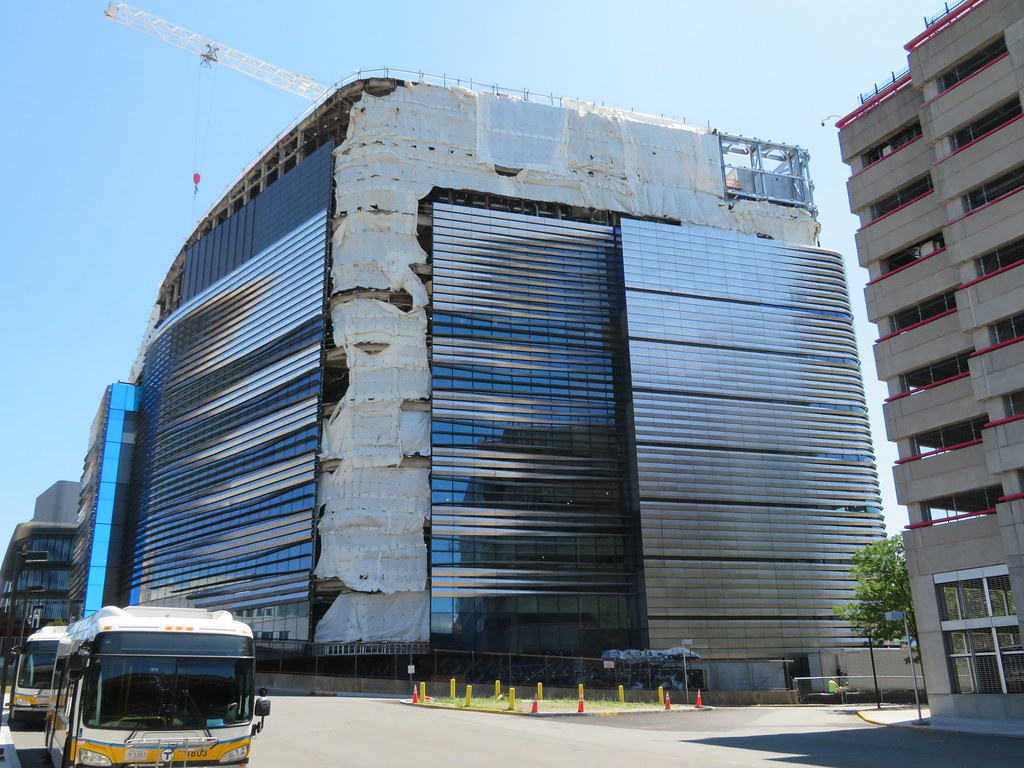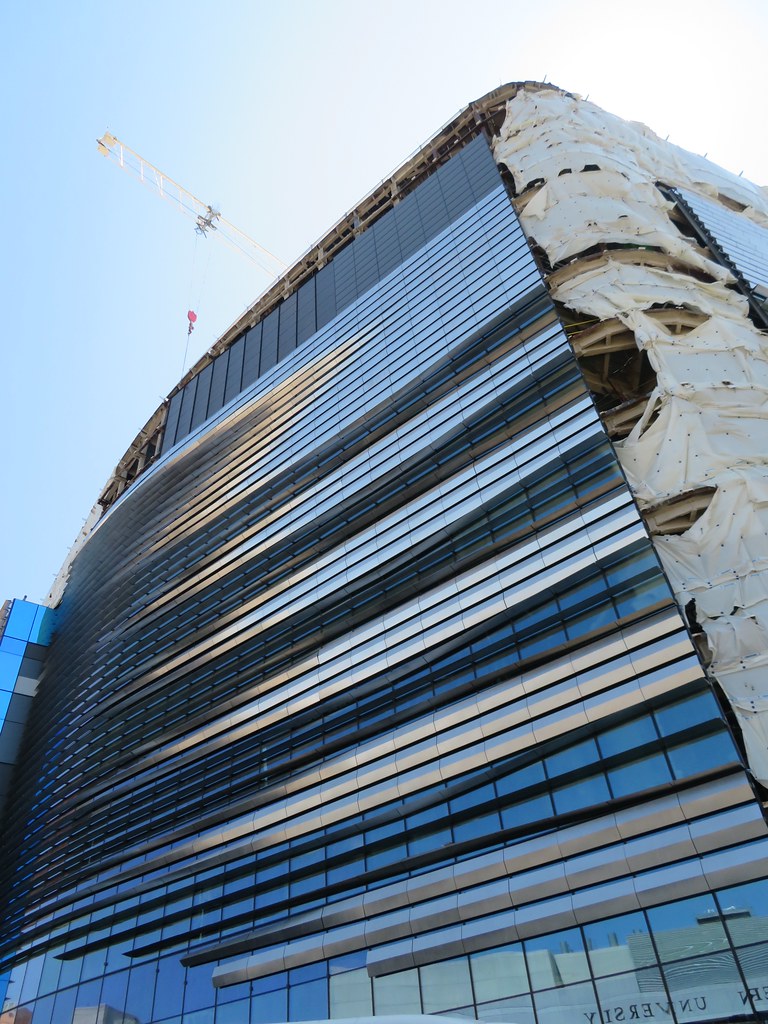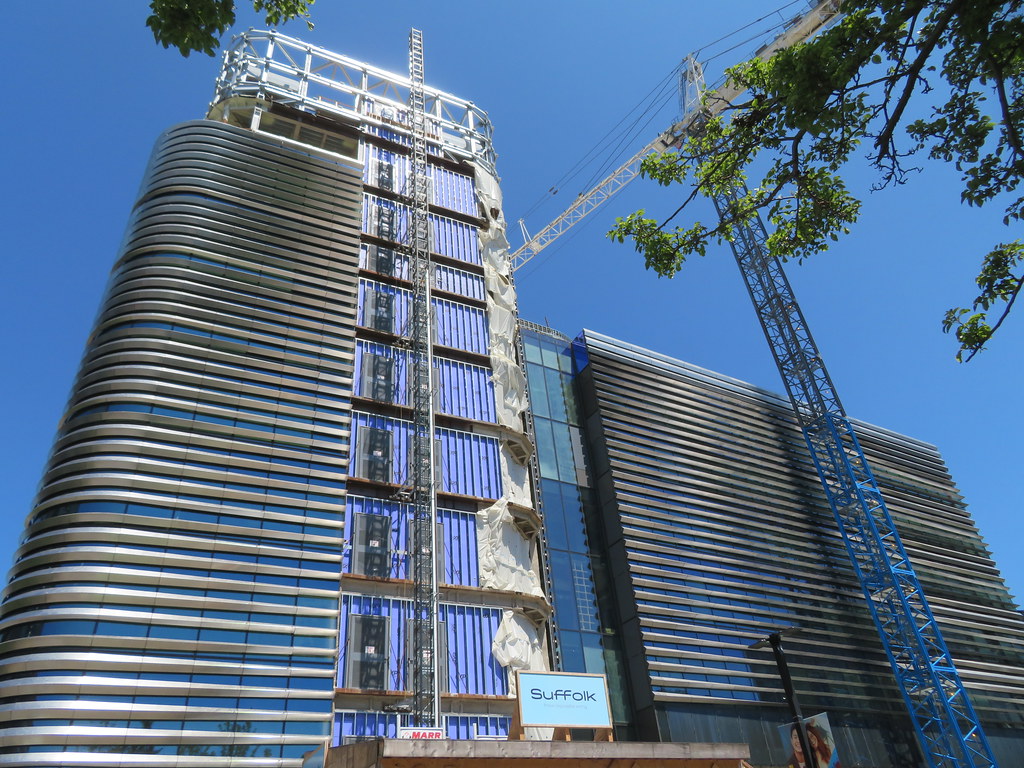You are using an out of date browser. It may not display this or other websites correctly.
You should upgrade or use an alternative browser.
You should upgrade or use an alternative browser.
EXP | 795 Columbus Avenue | Northeastern University
- Thread starter Equilibria
- Start date
- Joined
- Jan 7, 2012
- Messages
- 14,062
- Reaction score
- 22,726
 IMG_7331 by Bos Beeline, on Flickr
IMG_7331 by Bos Beeline, on Flickr IMG_7348 by Bos Beeline, on Flickr
IMG_7348 by Bos Beeline, on Flickr IMG_7356 by Bos Beeline, on Flickr
IMG_7356 by Bos Beeline, on Flickr IMG_7352 by Bos Beeline, on Flickr
IMG_7352 by Bos Beeline, on Flickr IMG_7353 by Bos Beeline, on Flickr
IMG_7353 by Bos Beeline, on Flickr IMG_7357 by Bos Beeline, on Flickr
IMG_7357 by Bos Beeline, on Flickr IMG_7359 by Bos Beeline, on Flickr
IMG_7359 by Bos Beeline, on Flickr IMG_7362 by Bos Beeline, on Flickr
IMG_7362 by Bos Beeline, on Flickr IMG_7363 by Bos Beeline, on Flickr
IMG_7363 by Bos Beeline, on Flickr IMG_7361 by Bos Beeline, on Flickr
IMG_7361 by Bos Beeline, on Flickr IMG_7367 by Bos Beeline, on Flickr
IMG_7367 by Bos Beeline, on FlickrCzervik.Construction
Senior Member
- Joined
- Apr 15, 2013
- Messages
- 1,932
- Reaction score
- 1,162
So if you work in a space in one of the curved corners where the metal cladding gets wide, the light is only coming in an narrow slits. Isn't that going to seem dark and prison-like, especially on the North side of the building?
Interesting point. Here’s a night shot that better shows what light goes out (and conversely, what light can come in) from the front view. Can’t say much for the north side of the building, unfortunately.So if you work in a space in one of the curved corners where the metal cladding gets wide, the light is only coming in an narrow slits. Isn't that going to seem dark and prison-like, especially on the North side of the building?
TomOfBoston
Senior Member
- Joined
- Mar 29, 2007
- Messages
- 1,241
- Reaction score
- 465
Have a Look Inside EXP, Northeastern’s New Research Center - News @ Northeastern
EXP, Northeastern University’s dynamic eight-story center for science, engineering and computational research, is on track to open in Fall 2023.
Rising alongside the complementary Interdisciplinary Science and Engineering Complex (ISEC), the new 357,000-square foot facility will create opportunities to further the horizons of science, engineering, teaching and creating.
“It will be an exciting, busy place, bubbling with intellectual activity,” says David Madigan, provost and senior vice president for academic affairs at Northeastern. “It will also serve as a welcome mat to our neighbors on that side of the campus and encourage interactions with our neighbors.”
EXP is actively seeking a collaboration with a community business leader to operate its café, says Kathy Spiegelman, Northeastern’s vice president of campus planning.
Many of EXP’s floors are divided into four neighborhoods, enabling specializations for teaching, maker spaces, biology, chemistry, dry labs and other computational disciplines. Those quadrants are lined with soft spaces—kitchenettes, meeting rooms and lounges—where collaboration can take place.
 Members of the Northeastern community tour the EXP building currently under construction on Columbus Avenue. Photo by Alyssa Stone/Northeastern University
Members of the Northeastern community tour the EXP building currently under construction on Columbus Avenue. Photo by Alyssa Stone/Northeastern University
 Members of the Northeastern community tour the EXP building currently under construction on Columbus Avenue. Photo by Alyssa Stone/Northeastern University
Members of the Northeastern community tour the EXP building currently under construction on Columbus Avenue. Photo by Alyssa Stone/Northeastern University
 Members of the Northeastern community tour the EXP building currently under construction on Columbus Avenue. Photo by Alyssa Stone/Northeastern University
Members of the Northeastern community tour the EXP building currently under construction on Columbus Avenue. Photo by Alyssa Stone/Northeastern University
 Members of the Northeastern community tour the EXP building currently under construction on Columbus Avenue. Photo by Alyssa Stone/Northeastern UniversityThe building’s centerpiece is a circular staircase (upper right) that spirals up to the seventh floor. Photos by Alyssa Stone/Northeastern University
Members of the Northeastern community tour the EXP building currently under construction on Columbus Avenue. Photo by Alyssa Stone/Northeastern UniversityThe building’s centerpiece is a circular staircase (upper right) that spirals up to the seventh floor. Photos by Alyssa Stone/Northeastern University
These seams of learning, accessorized with the conveniences of technology, marker boards and comfortable furniture, are important drivers that will empower EXP to help fulfill Northeastern’s academic plan, Experience Unleashed, that leverages interdisciplinary networks to open new horizons of learning.
“It’s a modern space that facilitates highly collaborative work,” Madigan says. “And that is what the academic plan is all about.”
The development of EXP is helping to drive Northeastern’s commitment to recruiting 500 full-time, research-engaged faculty members over the next five years.
“We may end up hiring quite a lot more than that,” Madigan says.Versatility has been built into EXP with the understanding that needs are bound to change. Lessons learned from the successful development of ISEC have inspired Payette, the architect of both buildings, to include infrastructure that will enable dry labs to be converted to wet labs.




 Members of the Northeastern community tour the EXP building currently under construction on Columbus Avenue. Photo by Alyssa Stone/Northeastern UniversityMore than 300 workers can be found building the eight-story site on any given day. Photo by Alyssa Stone/Northeastern University
Members of the Northeastern community tour the EXP building currently under construction on Columbus Avenue. Photo by Alyssa Stone/Northeastern UniversityMore than 300 workers can be found building the eight-story site on any given day. Photo by Alyssa Stone/Northeastern University
On any day in the leadup to the project’s completion, more than 300 workers can be found building the site based on the detailed plans—a foot-thick volume of oversized drawings and specifications that have enabled the contractor, Suffolk Construction, to maintain momentum despite the COVID-19 pandemic.
“An academic research and teaching building is one of the more complex building types,” says Jeremy Munn, program director for planning, real estate, and facilities at Northeastern. “It’s like a hospital with all the infrastructure that’s needed—a lot of fresh air, substantial electrical requirements, specialized gasses and chemical waste systems, all components to support research. Academic science and engineering space need to be especially flexible because research is always changing.”
EXP’s gray walls and floors of finished concrete will burnish the center with an “industrial chic” aesthetic. Its stainless steel exterior facade panels are playful horizontal fins that will be opened to supply light for social settings—or shuttered for those rooms where research demands dimmer conditions.
The building’s centerpiece is a circular staircase that spirals up to the seventh story, where a skylight fills the vertical corridor with natural ambiance.
As much as EXP prioritizes utility, its top floor promises to provide a new campus destination based on its open-air roof garden overlooking Columbus Avenue. That welcoming space and the nearby faculty club are served by a large multipurpose space that can be adapted for everything from board meetings to award presentations to art exhibits.
 Members of the Northeastern community tour the EXP building currently under construction on Columbus Avenue. Photo by Alyssa Stone/Northeastern University
Members of the Northeastern community tour the EXP building currently under construction on Columbus Avenue. Photo by Alyssa Stone/Northeastern University
 Members of the Northeastern community tour the EXP building currently under construction on Columbus Avenue. Photo by Alyssa Stone/Northeastern University
Members of the Northeastern community tour the EXP building currently under construction on Columbus Avenue. Photo by Alyssa Stone/Northeastern University
The building prioritizes efficiency with three main points of entry. Come in via the front doors at 815 Columbus Avenue and you will be welcomed by a two-story high bay space offering a full view of students and faculty operating a large robotic crane for state-of-the-art projects (which may be viewed from the street as well).
Another first-floor entrance is served by the plaza, enabling a quick 50-foot walk to ISEC for a class or a meeting with peer researchers.
And then there is the access from the pedestrian bridge––currently fenced off until next summer—which will carry students directly to the second story of EXP, where classrooms and a large student maker space will be located. The hallways and stairwells served by the bridge have been widened to help prevent pedestrian backups during the changeovers between classes.
“The pedestrian bridge to that side of campus has opened up a whole new wing of the university,” Madigan says. “It’s all very cool to see.”
EXP, Northeastern University’s dynamic eight-story center for science, engineering and computational research, is on track to open in Fall 2023.
Rising alongside the complementary Interdisciplinary Science and Engineering Complex (ISEC), the new 357,000-square foot facility will create opportunities to further the horizons of science, engineering, teaching and creating.
“It will be an exciting, busy place, bubbling with intellectual activity,” says David Madigan, provost and senior vice president for academic affairs at Northeastern. “It will also serve as a welcome mat to our neighbors on that side of the campus and encourage interactions with our neighbors.”
EXP is actively seeking a collaboration with a community business leader to operate its café, says Kathy Spiegelman, Northeastern’s vice president of campus planning.
Many of EXP’s floors are divided into four neighborhoods, enabling specializations for teaching, maker spaces, biology, chemistry, dry labs and other computational disciplines. Those quadrants are lined with soft spaces—kitchenettes, meeting rooms and lounges—where collaboration can take place.




These seams of learning, accessorized with the conveniences of technology, marker boards and comfortable furniture, are important drivers that will empower EXP to help fulfill Northeastern’s academic plan, Experience Unleashed, that leverages interdisciplinary networks to open new horizons of learning.
“It’s a modern space that facilitates highly collaborative work,” Madigan says. “And that is what the academic plan is all about.”
The development of EXP is helping to drive Northeastern’s commitment to recruiting 500 full-time, research-engaged faculty members over the next five years.
“We may end up hiring quite a lot more than that,” Madigan says.Versatility has been built into EXP with the understanding that needs are bound to change. Lessons learned from the successful development of ISEC have inspired Payette, the architect of both buildings, to include infrastructure that will enable dry labs to be converted to wet labs.





On any day in the leadup to the project’s completion, more than 300 workers can be found building the site based on the detailed plans—a foot-thick volume of oversized drawings and specifications that have enabled the contractor, Suffolk Construction, to maintain momentum despite the COVID-19 pandemic.
“An academic research and teaching building is one of the more complex building types,” says Jeremy Munn, program director for planning, real estate, and facilities at Northeastern. “It’s like a hospital with all the infrastructure that’s needed—a lot of fresh air, substantial electrical requirements, specialized gasses and chemical waste systems, all components to support research. Academic science and engineering space need to be especially flexible because research is always changing.”
EXP’s gray walls and floors of finished concrete will burnish the center with an “industrial chic” aesthetic. Its stainless steel exterior facade panels are playful horizontal fins that will be opened to supply light for social settings—or shuttered for those rooms where research demands dimmer conditions.
The building’s centerpiece is a circular staircase that spirals up to the seventh story, where a skylight fills the vertical corridor with natural ambiance.
As much as EXP prioritizes utility, its top floor promises to provide a new campus destination based on its open-air roof garden overlooking Columbus Avenue. That welcoming space and the nearby faculty club are served by a large multipurpose space that can be adapted for everything from board meetings to award presentations to art exhibits.


The building prioritizes efficiency with three main points of entry. Come in via the front doors at 815 Columbus Avenue and you will be welcomed by a two-story high bay space offering a full view of students and faculty operating a large robotic crane for state-of-the-art projects (which may be viewed from the street as well).
Another first-floor entrance is served by the plaza, enabling a quick 50-foot walk to ISEC for a class or a meeting with peer researchers.
And then there is the access from the pedestrian bridge––currently fenced off until next summer—which will carry students directly to the second story of EXP, where classrooms and a large student maker space will be located. The hallways and stairwells served by the bridge have been widened to help prevent pedestrian backups during the changeovers between classes.
“The pedestrian bridge to that side of campus has opened up a whole new wing of the university,” Madigan says. “It’s all very cool to see.”
Last edited:
Also crushing their acceptance rate due to housing and over enrollment sadlyNortheastern is crushing it.
7% this year
guitarguynboston
Active Member
- Joined
- Dec 11, 2009
- Messages
- 240
- Reaction score
- 305
Is that a lighted billboard on the side of that building on Boylston Street in the Fenway?(see the illumination on the right side of the above photo)
- Joined
- Jan 7, 2012
- Messages
- 14,062
- Reaction score
- 22,726
 IMG_9071 by Bos Beeline, on Flickr
IMG_9071 by Bos Beeline, on Flickr IMG_9074 by Bos Beeline, on Flickr
IMG_9074 by Bos Beeline, on Flickr IMG_9077 by Bos Beeline, on Flickr
IMG_9077 by Bos Beeline, on Flickr IMG_9078 by Bos Beeline, on Flickr
IMG_9078 by Bos Beeline, on Flickr IMG_9080 by Bos Beeline, on Flickr
IMG_9080 by Bos Beeline, on Flickr IMG_9081 by Bos Beeline, on Flickr
IMG_9081 by Bos Beeline, on Flickr IMG_9083 by Bos Beeline, on Flickr
IMG_9083 by Bos Beeline, on Flickr IMG_9086 by Bos Beeline, on Flickr
IMG_9086 by Bos Beeline, on Flickr IMG_9087 by Bos Beeline, on Flickr
IMG_9087 by Bos Beeline, on Flickrstick n move
Superstar
- Joined
- Oct 14, 2009
- Messages
- 12,076
- Reaction score
- 18,830
Whats the tunnel for?
I’m not too sure. I believe it’s represented by the dashed line on this pedestrian access map from the PNF, but why it needs to be a tunnel and not just a simple entrance is beyond me.Whats the tunnel for?
Looking deeper, it is explicitly marked on the energy model in the PNF.
Last edited:
HelloBostonHi
Senior Member
- Joined
- Apr 17, 2018
- Messages
- 1,480
- Reaction score
- 4,113
It goes under the ramp that will be rebuilt for access to the bridge and allows you to walk out the side door of ISEC into the side door of EXP without having to go out to Columbus Ave to get around the ramp. The very early proposals had a skybridge linking the two buildings instead.I’m not too sure. I believe it’s represented by the dashed line on this pedestrian access map from the PNF, but why it needs to be a tunnel and not just a simple entrance is beyond me.
View attachment 27866
Looking deeper, it is explicitly marked on the energy model in the PNF. View attachment 27867
Ah, completely forgot about the bike ramp. Damn shame that they built it up when they put the bridge in place, only to promptly tear it up months later for EXP construction.It goes under the ramp that will be rebuilt for access to the bridge and allows you to walk out the side door of ISEC into the side door of EXP without having to go out to Columbus Ave to get around the ramp. The very early proposals had a skybridge linking the two buildings instead.

