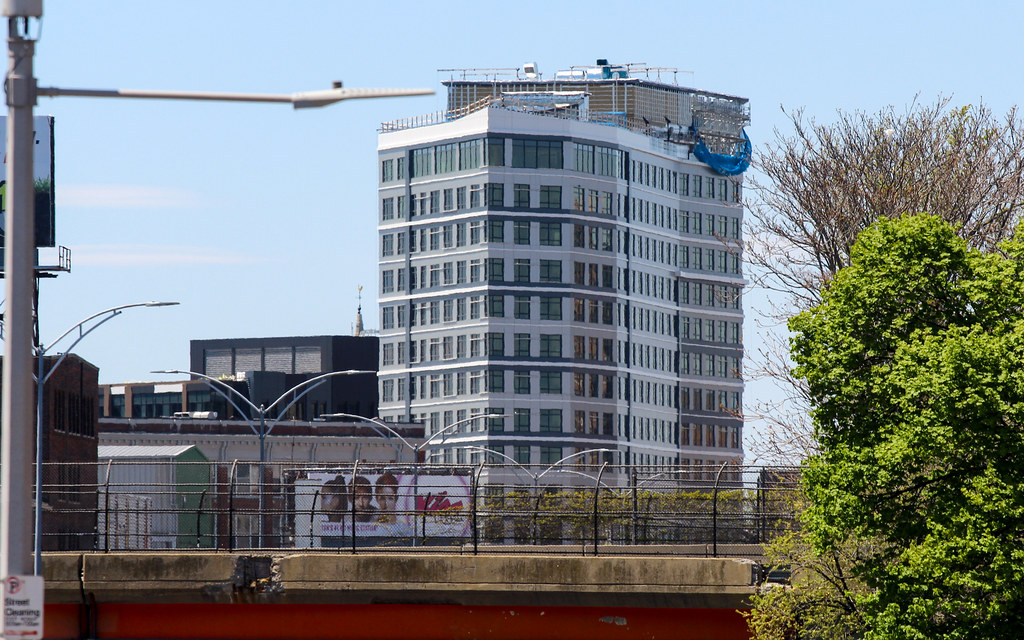whighlander
Senior Member
- Joined
- Aug 14, 2006
- Messages
- 7,812
- Reaction score
- 647
One downside to the project:
By decking over the pike near to Fenway Park it kills the potential for another Legendary Homerun -- the Turnpoke
Ostensibly a ball rocketed out of the park near to the light towers bounded onto the pavement and then leaped over the low fence to the Turnpike. That part while a bit of a stretch is conceivable:
Well in any case with the Pike decked over the ball might end up bouncing on Landsdown Street and possibly ending up on Newbury St. -- but Canada -- Not going to have a chance anymore.
By decking over the pike near to Fenway Park it kills the potential for another Legendary Homerun -- the Turnpoke
Ostensibly a ball rocketed out of the park near to the light towers bounded onto the pavement and then leaped over the low fence to the Turnpike. That part while a bit of a stretch is conceivable:
- Hanley Ramirez hit the longest home run in the era of ball tracking technology at 469 ft on to Landsdown St. in 2017
- Ted Williams 1946 Big Fly hit the hat on a fan 502 feet from homeplate in the Righfield seats [ Section 42, Row 37, Seat 21 ] @ an altitude of 30 ft above the plate -- so the potential flight of the ball could have been 535 ft.
Well in any case with the Pike decked over the ball might end up bouncing on Landsdown Street and possibly ending up on Newbury St. -- but Canada -- Not going to have a chance anymore.

 IMG_2172
IMG_2172 IMG_2114
IMG_2114 IMG_2120
IMG_2120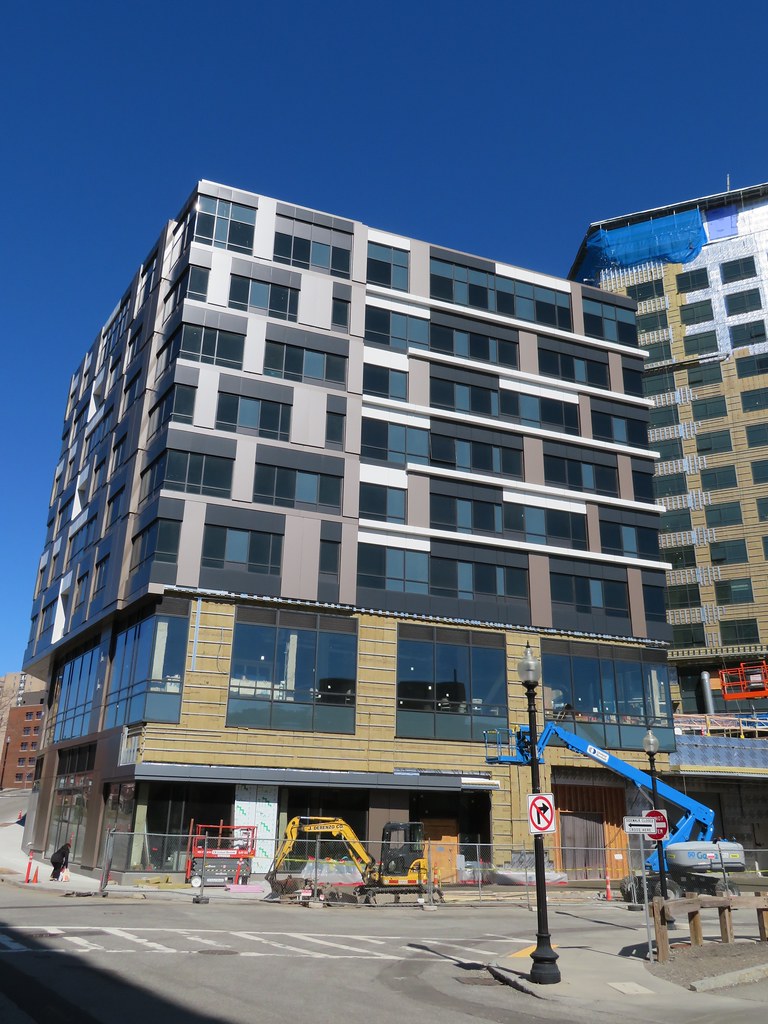 IMG_2117
IMG_2117 IMG_2122
IMG_2122 IMG_2126
IMG_2126 IMG_2127
IMG_2127 IMG_2128
IMG_2128 IMG_2131
IMG_2131 West bound
West bound West bound and East bound
West bound and East bound East bound stairs
East bound stairs IMG_2139
IMG_2139 IMG_2140
IMG_2140 IMG_2168
IMG_2168 IMG_2174
IMG_2174 IMG_2173
IMG_2173 IMG_2170
IMG_2170 IMG_2177
IMG_2177 IMG_4021
IMG_4021 IMG_4024
IMG_4024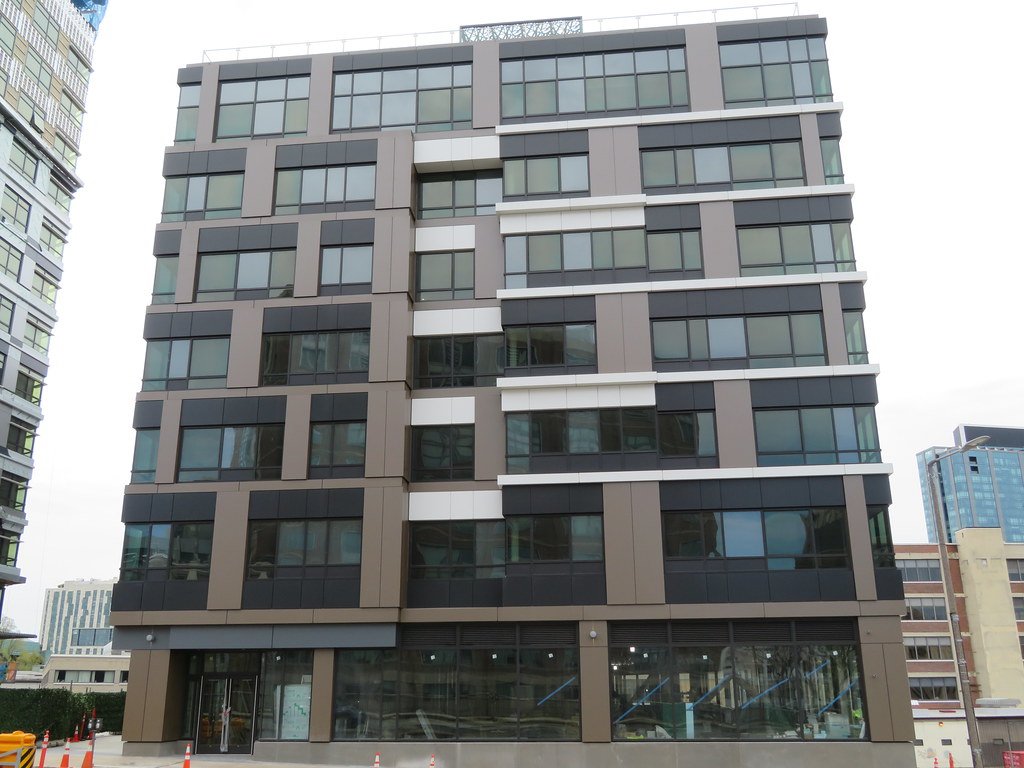 IMG_4026
IMG_4026 IMG_4028
IMG_4028 IMG_4027
IMG_4027 IMG_4032
IMG_4032 IMG_4035
IMG_4035 IMG_4052
IMG_4052 IMG_4055
IMG_4055 IMG_4068
IMG_4068 IMG_4059
IMG_4059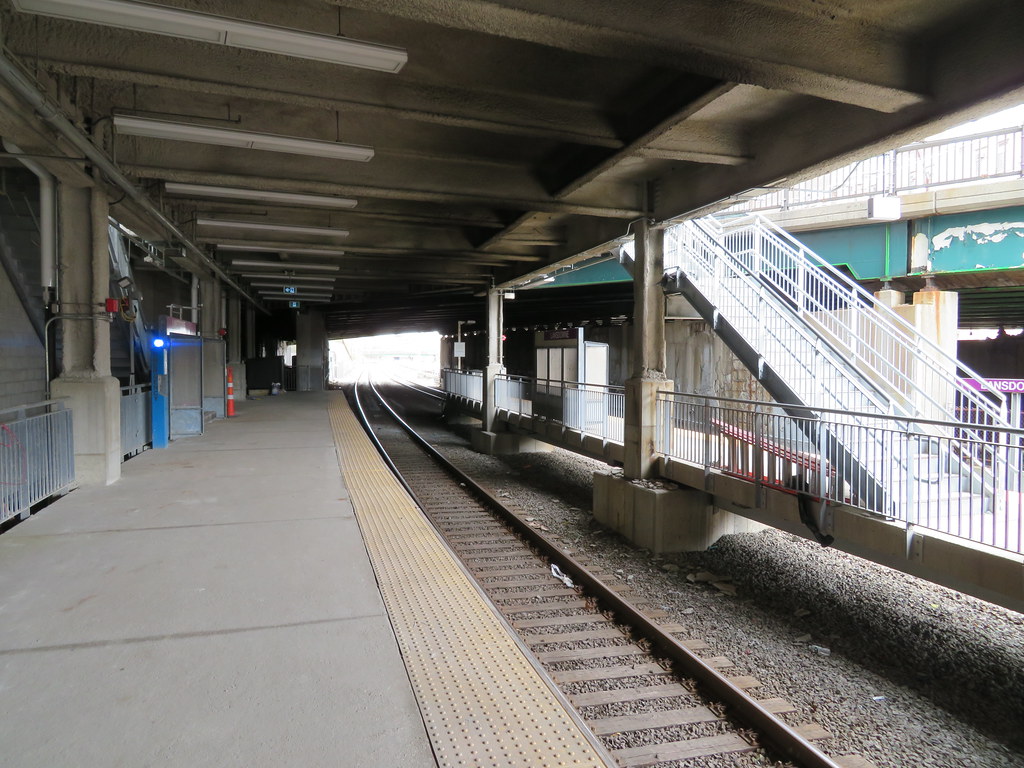 IMG_4062
IMG_4062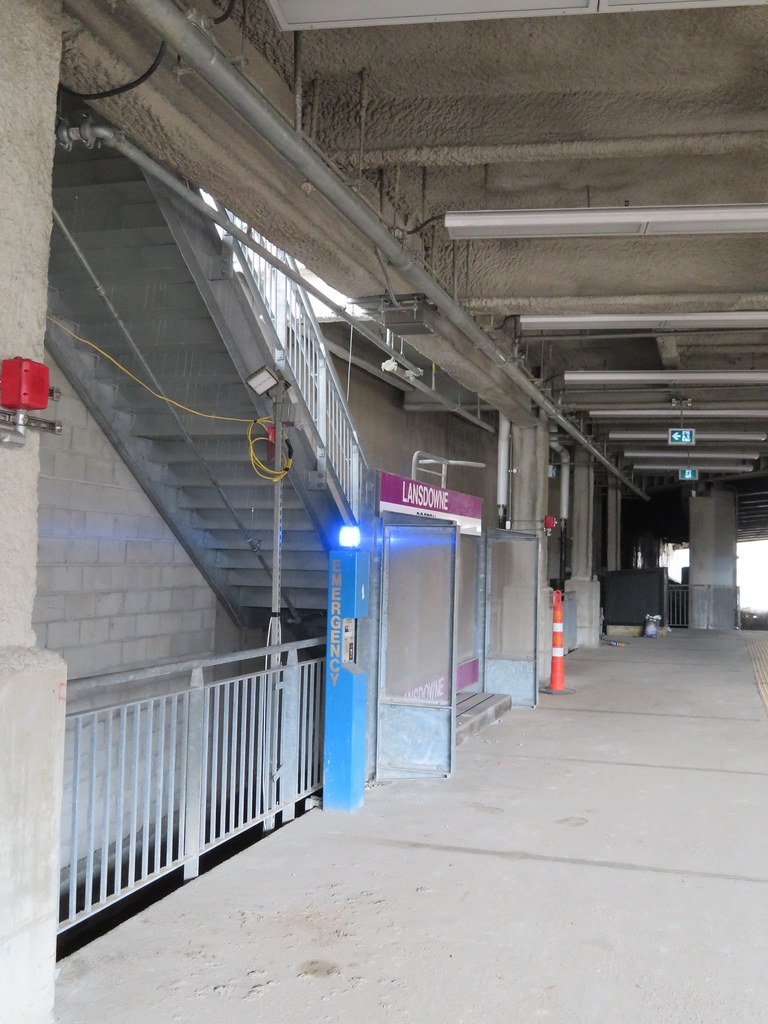 IMG_4061
IMG_4061 IMG_4066
IMG_4066 IMG_4065
IMG_4065 IMG_4081
IMG_4081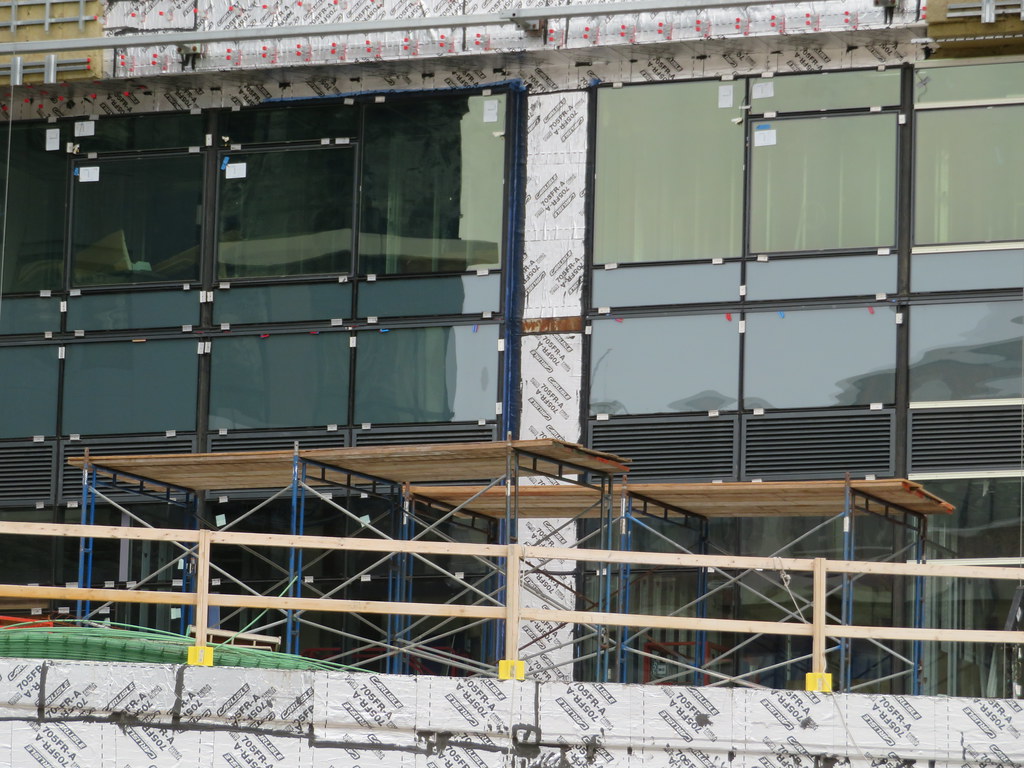 IMG_4083
IMG_4083 IMG_4071
IMG_4071 IMG_4057
IMG_4057 IMG_4072
IMG_4072